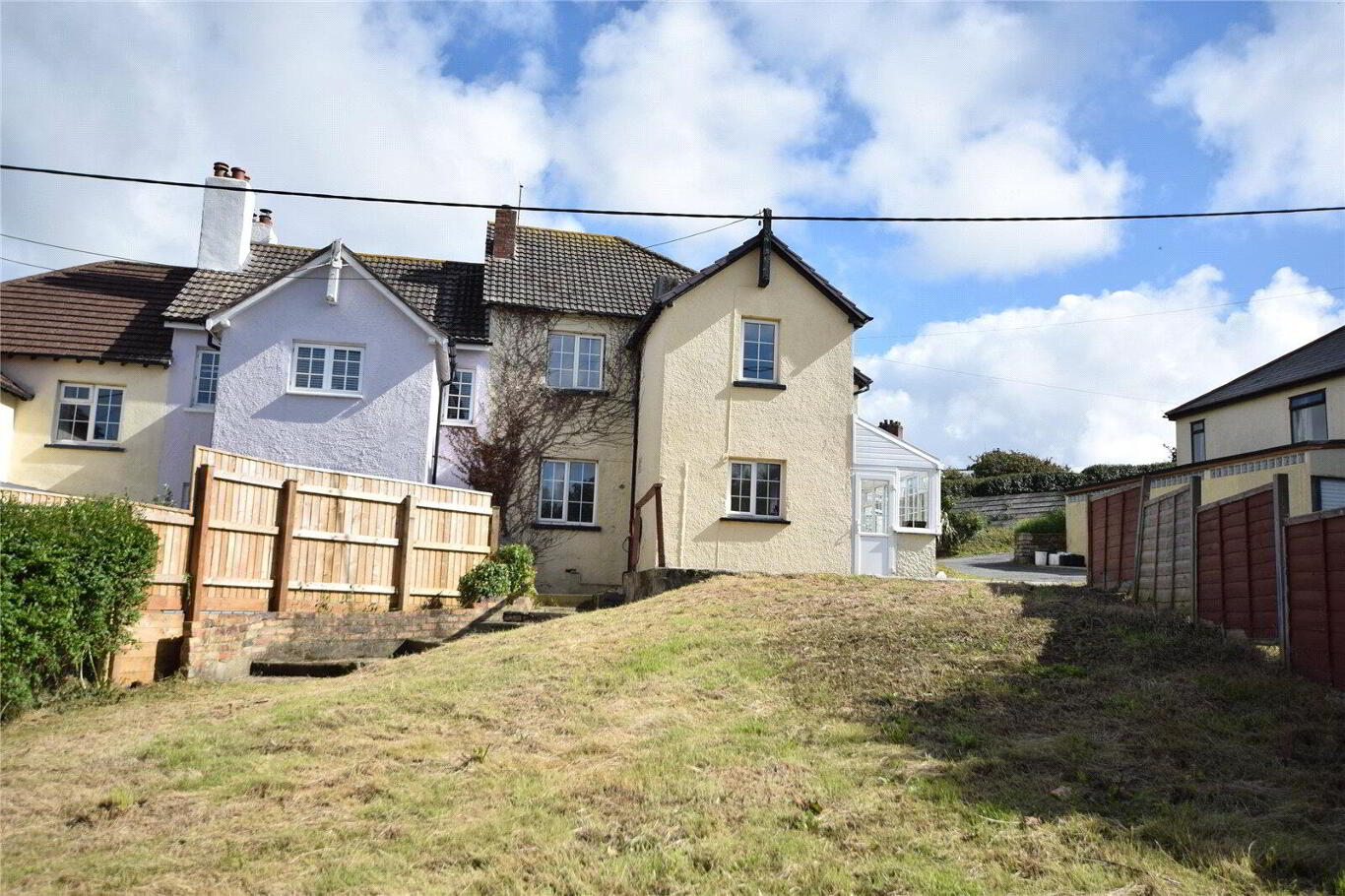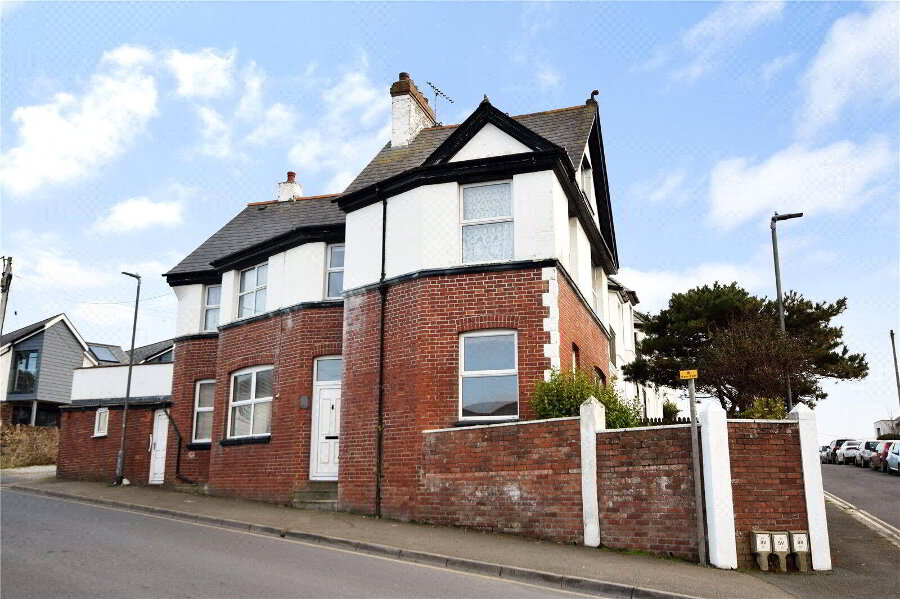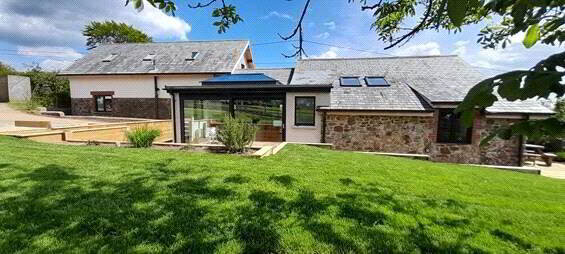This site uses cookies to store information on your computer
Read more
What's your home worth?
We offer a FREE property valuation service so you can find out how much your home is worth instantly.
Key Features
- •4 BEDROOM
- •END TERRACE PROPERTY
- •CHARACTER FEATURES
- •GENEROUS REAR GARDENS
- •SHORT WALK TO CANAL & LOCAL BEACHES
- •OFF ROAD PARKING
- •VERSATILE ACCOMMODATION THROUGHOUT
- •NO ONWARD CHAIN
- •COUNCIL TAX BAND C
- •EPC RATING D
FREE Instant Online Valuation in just 60 SECONDS
Click Here
Property Description
Additional Information
Situated in this highly sought after location being a short walk to the beach and town centre is this 4 bedroom end terrace cottage requiring some modernisation throughout, boasting a wealth of character features complemented by gas fired central heating and double glazed windows. Fantastic landscaped gardens and off road parking. The property would ideally suit those looking for a second home/ investment whilst equally appealing as a family home. EPC Rating D. Council Tax Band C
- Entrance Porch
- 1.5m x 1.4m (4'11" x 4'7")
Door to WC. Window to side elevation. - Entrance Hall
- Staircase leading to first floor landing.
- Living Room
- 5.46m (Max) x 3.53m
Light and airy reception room with feature fireplace and windows to front elevation. - Dining Room
- 3.35m x 3.18m (10'12" x 10'5")
Ample space for dining table and chairs with window to rear elevation. - Kitchen
- 3.78m x 2.29m (12'5" x 7'6")
Fitted base and wall mounted units with work surfaces over incorporating stainless steel 1 1/2 sink drainer unit with mixer taps, space for oven with extractor hood over, space and plumbing for dishwasher. Window to rear elevation. Door to: - Rear Porch
- Window to side elevation and door to rear elevation.
- Cloakroom
- 1.9m x 1.12m (6'3" x 3'8")
Low flush WC and wall hung wash hand basin. Internal window to rear elevation. - First Floor Landing
- Loft access to Loft Room.
- Bedroom 1
- 3.53m x 3.15m (11'7" x 10'4")
Double bedroom with window to front elevation. - Bedroom 2
- 3.05m x 2.64m (10'0" x 8'8")
Double bedroom with window to rear elevation. - Bedroom 3
- 3.35m x 3.25m (10'12" x 10'8")
Double bedroom with window to rear elevation. - Bedroom 4
- 2.92m x 2.26m (9'7" x 7'5")
Window to front elevation. - Bathroom
- 1.73m x 1.52m (5'8" x 4'12")
Panel bath with electric 'Mira' shower over, pedestal wash hand basin, heated towel rail and window to side elevation. - WC
- 1.32m x 0.9m (4'4" x 2'11")
Low flush WC, window to side elevation. - Outside
- The property is approached via an off road parking area with access to the rear porch. The adjoining generous rear enclosed gardens enjoy fantastic views over Bude and is laid principally to lawn bordered by mature hedges and panel fencing.
- Services
- Mains electricty, water, drainage and gas fired central heating.
- Council Tax
- Band C
FREE Instant Online Valuation in just 60 SECONDS
Click Here
Contact Us
Request a viewing for ' Bude, EX23 8LS '
If you are interested in this property, you can fill in your details using our enquiry form and a member of our team will get back to you.










