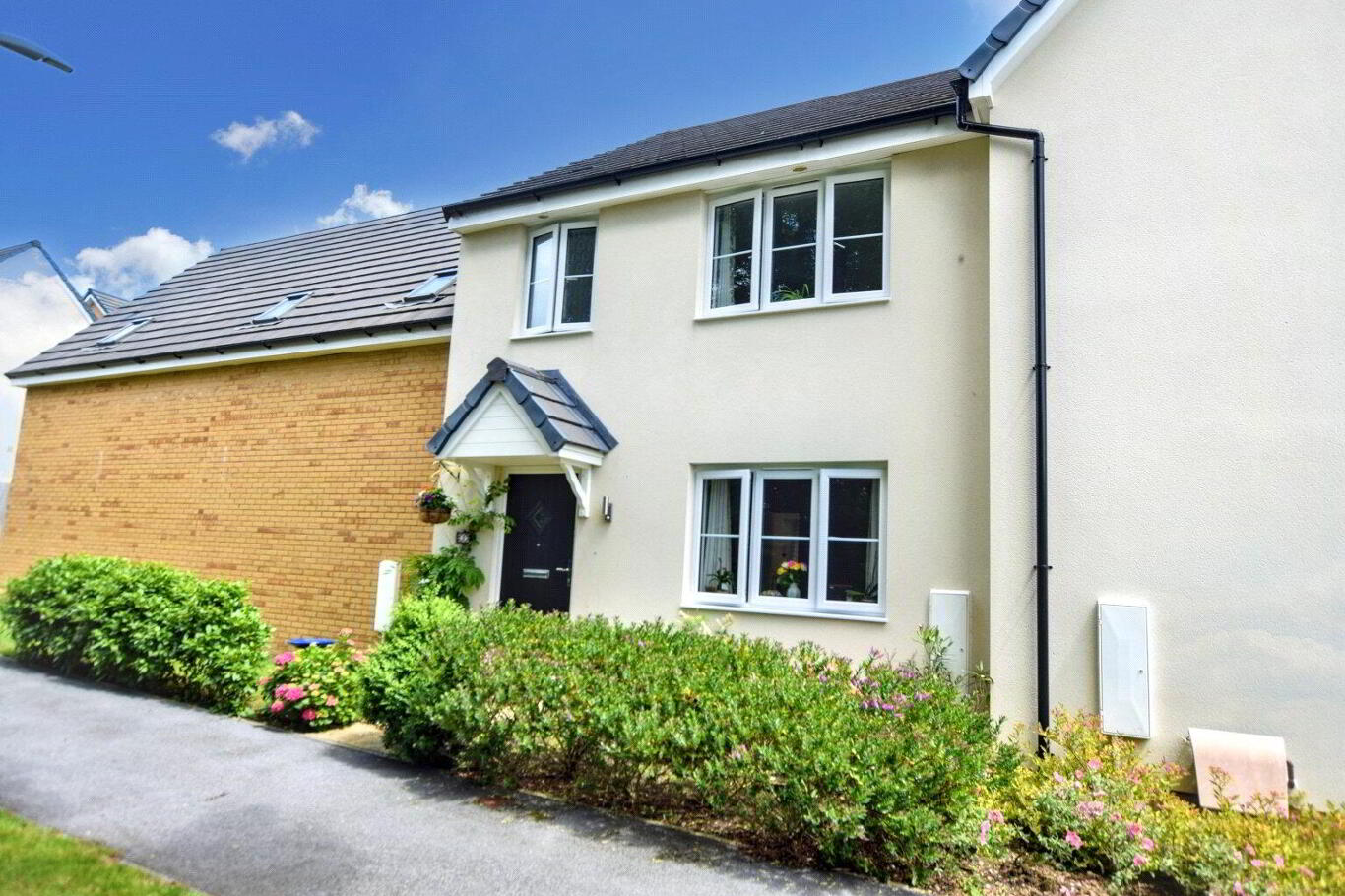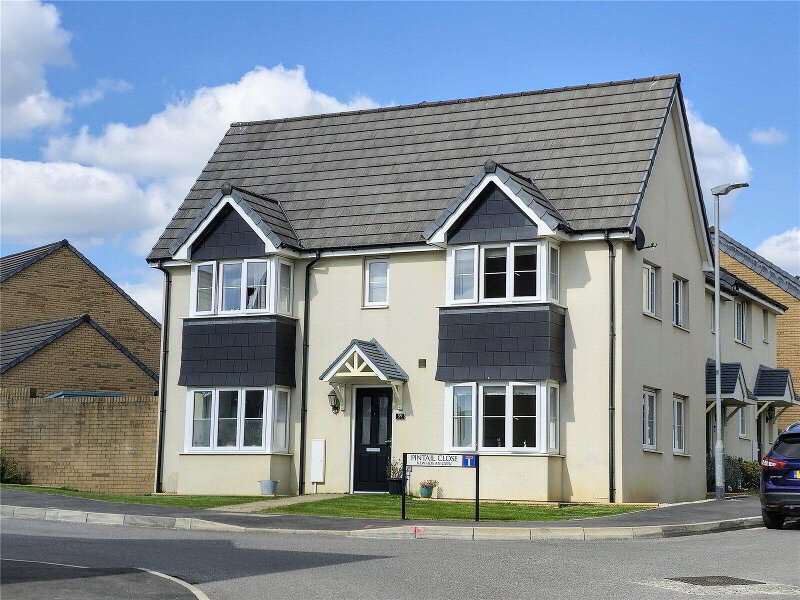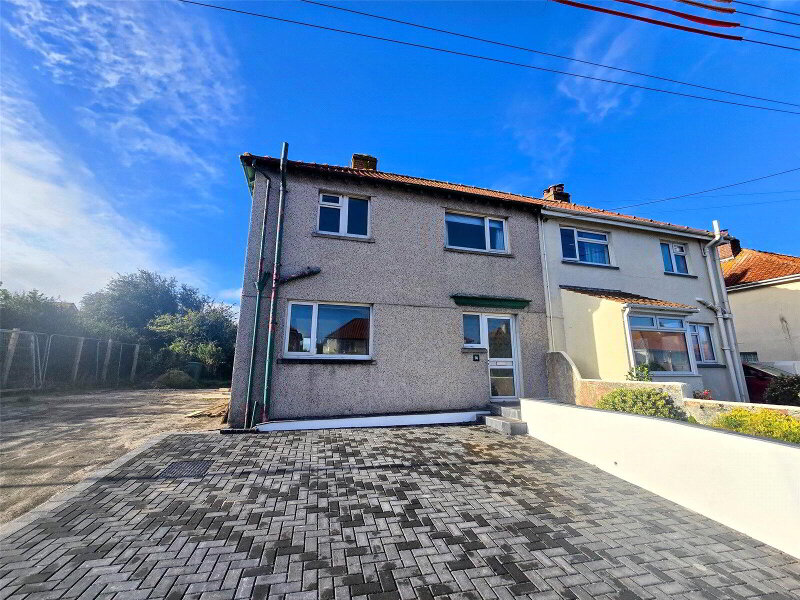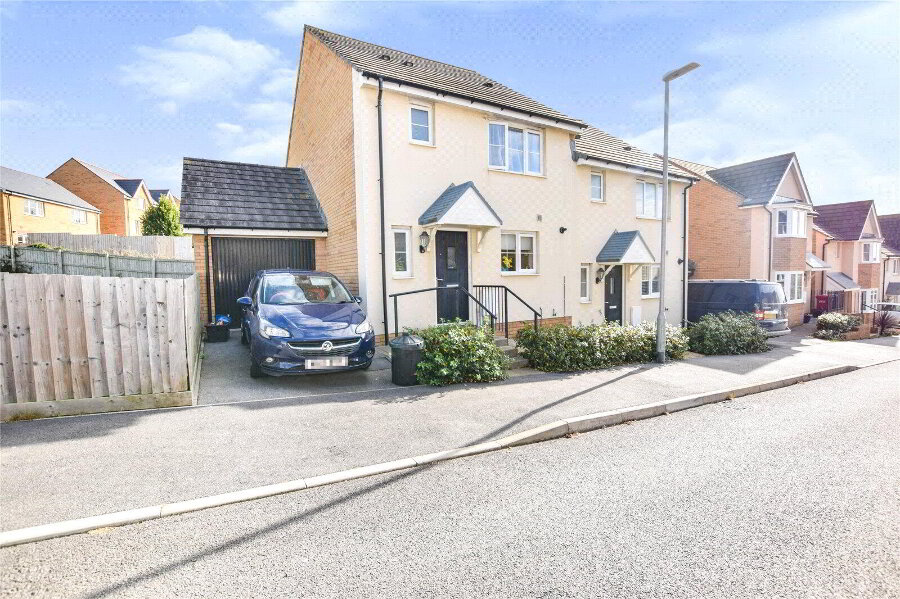This site uses cookies to store information on your computer
Read more
What's your home worth?
We offer a FREE property valuation service so you can find out how much your home is worth instantly.
Key Features
- •3 BEDROOMS (1 ENSUITE)
- •TERRACED HOUSE
- •SUPERBLY PRESENTED THROUGHOUT
- •CONVENIENT TUCKED AWAY LOCATION
- •GARAGE
- •ALLOCATED PARKING
- •VIEWINGS HIGHLY RECOMMENDED
- •REMAINDER OF NHBC GRANTED
Options
FREE Instant Online Valuation in just 60 SECONDS
Click Here
Property Description
Additional Information
An opportunity to acquire this superbly presented 3 bedroom 1 ensuite terraced residence located in this tucked away position on this convenient new development being a short walk from the local schools, amenities and beaches. The property benefits from gas fired central heating, complemented by double glazed windows throughout with the distinct advantage of the remainder of a NHBC guarantee. Rear enclosed garden and garage with allocated parking. EPC rating B. Council Tax Band C.
- Entrance Hall
- Staircase to first floor landing.
- Living Room
- 4.14m (Max) x 3.63m (Max)
Window to front elevation. - Hall
- Built in under stair cupboard. Door to WC. Opens into:
- Kitchen/Diner
- 5.18m x 3m (16'12" x 9'10")
A fitted kitchen comprising a range of base and wall mounted units with work surfaces over incorporating stainless steel 1 1/2 sink drainer unit with mixer tap, 4 ring Zanussi induction hob with extractor hood over, built in Zanussi oven, Integrated Indesit appliances include dishwasher and washing machine. Space for large fridge freezer. Ample space for dining table and chairs with double glazed French doors to rear enclosed garden. Window to rear elevation. - WC
- 1.83m x 1.42m (6'0" x 4'8")
Low flush WC, pedestal wash hand basin. - First Floor Landing
- Bedroom 1
- 3.5m x 3.3m (11'6" x 10'10")
Double bedroom with built in wardrobe and window to front elevation. - Ensuite
- 1.93m x 1.55m (6'4" x 5'1")
Enclosed double shower cubicle with mains fed shower over, concealed cistern WC, wall hung wash hand basin and window to front elevation. - Bedroom 2
- 2.92m x 3.02m (9'7" x 9'11")
Double bedroom with window to rear elevation. - Bedroom 3
- 3.45m (Max) x 2.13m
Built in wardrobe with window to rear elevation. - Bathroom
- 2.13m x 1.9m (6'12" x 6'3")
Panel bath with mixer tap and shower attachment. Concealed cistern WC and wall hung wash hand basin. - Outside
- A pedestrian path provides access to the front entrance and low maintenance front garden area. The property is approached from the rear via a shared driveway providing off road parking and access to garage with gate leading to the rear gardens laid principally to lawn bordered by close board fencing. A paved patio adjoins the rear of the property providing an ideal spot for al fresco dining.
- Garage
- 6.17m x 3m (20'3" x 9'10")
Up and over vehicle entrance door. - Council Tax
- Band C
- EPC
- Rating B
- Services
- Mains Gas, Water, drainage and electric.
- Agents Note
- The residence benefits from the remainder of a 10 year NHBC guarantee granted in September of 2021. Maintenance Charge -To be confirmed.
- Tenure
- Property is sold with a freehold title. It is understood from the vendors that the garage located nearby under a coach house has a leasehold assigned.
Brochure (PDF 1.6MB)
FREE Instant Online Valuation in just 60 SECONDS
Click Here
Contact Us
Request a viewing for ' Bude, EX23 8FW '
If you are interested in this property, you can fill in your details using our enquiry form and a member of our team will get back to you.











