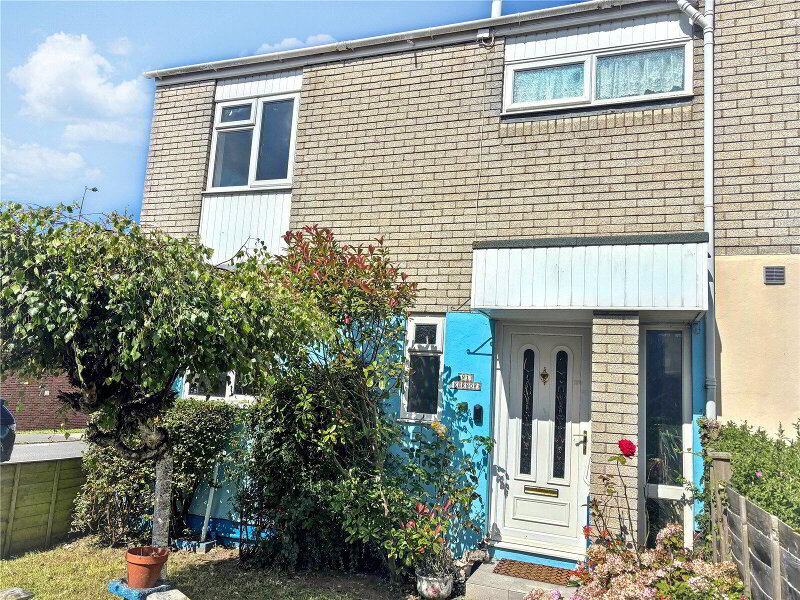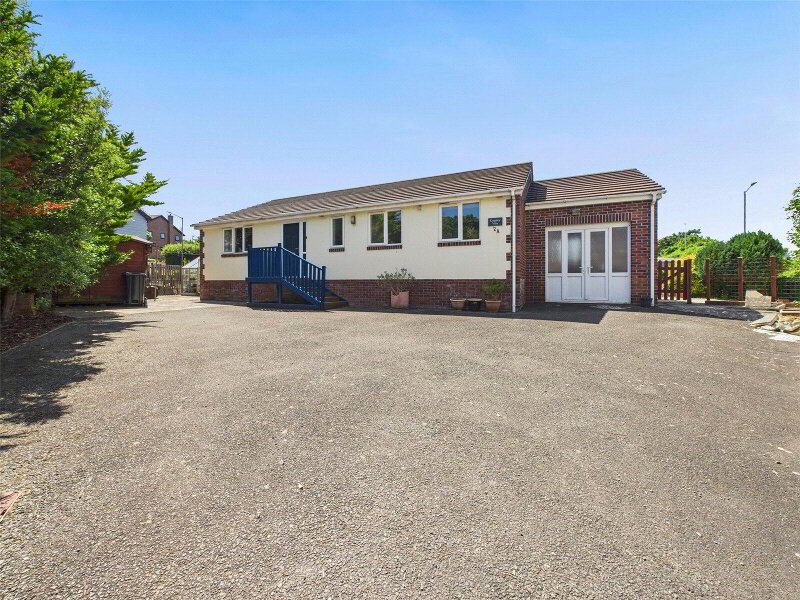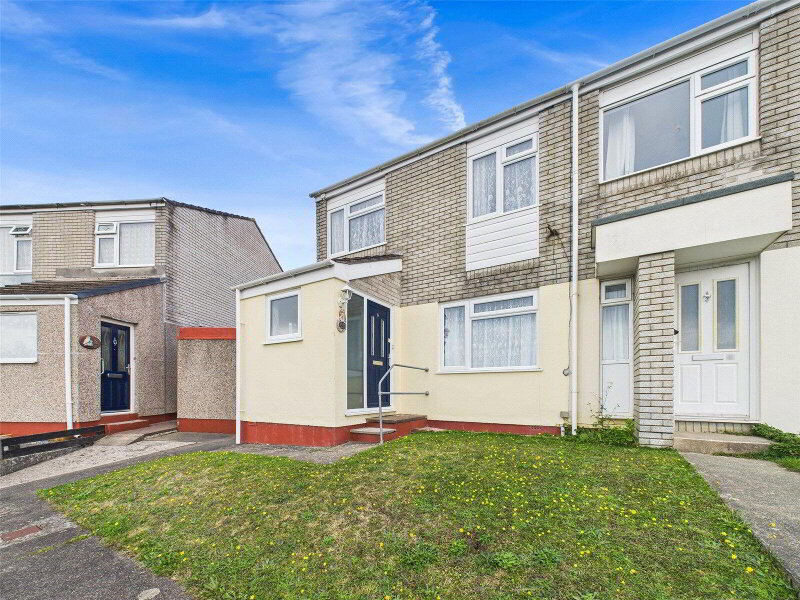This site uses cookies to store information on your computer
Read more
What's your home worth?
We offer a FREE property valuation service so you can find out how much your home is worth instantly.
Key Features
- •3 BEDROOM
- •SEMI-DETACHED HOUSE
- •SOUGHT AFTER RESIDENTIAL AREA
- •WALKING DISTANCE OF TOWN, CANAL AND LOCAL BEACHES
- •REQUIRING MODERNISATION
- •DETACHED GARAGE
- •FRONT AND REAR GARDENS
- •NO ONWARD CHAIN
Options
FREE Instant Online Valuation in just 60 SECONDS
Click Here
Property Description
Additional Information
An exciting opportunity to acquire this 3 bedroom semi-detached residence which is situated within walking distance of the popular town centre, beaches and amenities. The residence would benefit from modernisation throughout and offers versatile and spacious accommodation with off road parking, front and rear gardens and detached garage. Available with no onward chain. EPC Rating F. Council Tax Band C.
- Entrance Hall
- Doors to lounge, dining room, kitchen and utility. Stairs to first floor landing.
- Lounge
- 3.25m x 2.97m (10'8" x 9'9")
Window to the front elevation. Electric fire. - Dining Room
- 3.25m x 3.58m (10'8" x 11'9")
Electric fire with stone surround. Built in cupboard housing hot water tank. Opening onto; - Kitchen
- 3.35m x 4.47m (11'0" x 14'8")
A range of base and wall units with wooden square edge worktops over incorporating a stainless steel sink/drainer unit. Space for under counter fridge and freestanding cooker with extractor hood over. Window to the rear elevation, door to the side elevation and a further sky light making this room light and airy. - Utility
- 1.78m x 2.5m (5'10" x 8'2")
Door and frosted window to the rear elevation. Space and plumbing for washing machine and tumble dyer. Under stairs cupboard. Door to; - Shower Room
- 2.18m x 2.9m (7'2" x 9'6")
Comprising a walk in shower with electric shower over, low level WC and wall mounted hand wash basin. Frosted window to the side elevation. - First Floor Landing
- Doors to bedrooms and bathroom.
- Bedroom 1
- 3.28m x 3.6m (10'9" x 11'10")
Window to the front elevation. - Bedroom 2
- 3.53m x 2.92m (11'7" x 9'7")
Window to the rear elevation. Loft hatch. - Bedroom 3
- 2.1m x 2.54m (6'11" x 8'4")
Window to the front elevation. Storage cupboard. - Bathroom
- 1.78m x 1.9m (5'10" x 6'3")
Comprising an enclosed panel bath, low level WC and pedestal hand wash basin. Frosted window to the side elevation. - Garage
- 2.84m x 5.92m (MAX) (9'4" x 19'5")
Up and over vehicle entrance door with a pedestrian door to side elevation. Power and light connected. Window to rear elevation. - Outside
- The property is approached via the entrance driveway providing ample off road parking and access to the garage with adjoining front garden principally laid to lawn. To the rear of the property the garden is mainly laid to lawn with a pathway leading the end of the garden.
- Services
- Mains water, electric and drainage.
- EPC
- Rating F.
- Council Tax
- Band C.
Brochure (PDF 1.4MB)
FREE Instant Online Valuation in just 60 SECONDS
Click Here
Contact Us
Request a viewing for ' Bude, EX23 8QH '
If you are interested in this property, you can fill in your details using our enquiry form and a member of our team will get back to you.










