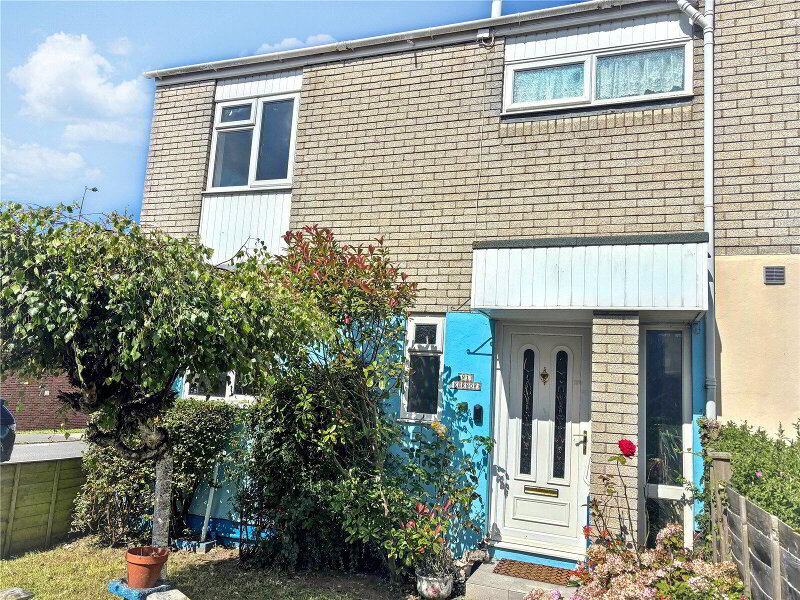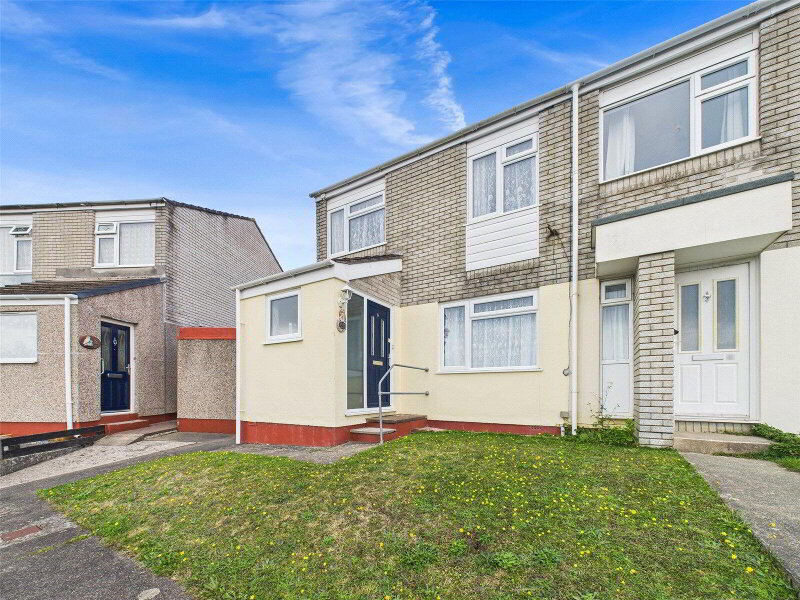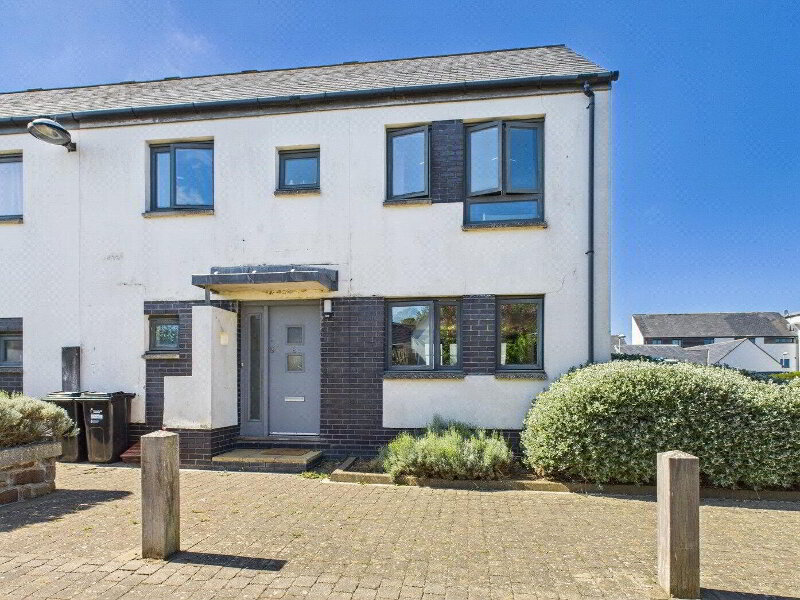This site uses cookies to store information on your computer
Read more
What's your home worth?
We offer a FREE property valuation service so you can find out how much your home is worth instantly.
- •FOR SALE BY MODERN AUCTION - T & C'S APPLY
- •SUBJECT TO RESERVE PRICE
- •BUYERS FEES APPLY
- •THE MODERN METHOD OF AUCTION
- •DETACHED BUNGALOW
- •3 BEDROOMS ( 1 EN-SUITE)
- •LOW MAINTENANCE GARDENS
- •PRIVATE DRIVEWAY
- •GARAGE
- •WALKING DISTANCE TO THE CANAL, BEACHES AND TOWN CENTRE
- •AVAILABLE WITH NO ONWARD CHAIN
Additional Information
An exciting opportunity to acquire this 3 bedroom ( 1 en-suite ) detached bungalow, situated within easy walking distance of the canal, beaches and town centre. The property benefits from gas central heating and UPVC double glazed windows throughout. To the outside the property offers ample off road parking and low maintenance gardens. Viewings are highly recommended. EPC Rating D. Council Tax Band C.
Auctioneer Comments
This property is for sale by the Modern Method of Auction. Should you view, offer or bid on the property, your information will be shared with the Auctioneer, iamsold Limited This method of auction requires both parties to complete the transaction within 56 days of the draft contract for sale being received by the buyers solicitor (for standard Grade 1 properties). This additional time allows buyers to proceed with mortgage finance (subject to lending criteria, affordability and survey). The buyer is required to sign a reservation agreement and make payment of a non-refundable Reservation Fee. This being 4.5% of the purchase price including VAT, subject to a minimum of £6,600.00 including VAT. The Reservation Fee is paid in addition to purchase price and will be considered as part of the chargeable consideration for the property in the calculation for stamp duty liability. Buyers will be required to go through an identification verification process with iamsold and provide proof of how the purchase would be funded. This property has a Buyer Information Pack which is a collection of documents in relation to the property. The documents may not tell you everything you need to know about the property, so you are required to complete your own due diligence before bidding. A sample copy of the Reservation Agreement and terms and conditions are also contained within this pack. The buyer will also make payment of £300 including VAT towards the preparation cost of the pack, where it has been provided by iamsold. The property is subject to an undisclosed Reserve Price with both the Reserve Price and Starting Bid being subject to change.
Referral Arrangements
The Partner Agent and Auctioneer may recommend the services of third parties to you. Whilst these services are recommended as it is believed they will be of benefit; you are under no obligation to use any of these services and you should always consider your options before services are accepted. Where services are accepted the Auctioneer or Partner Agent may receive payment for the recommendation and you will be informed of any referral arrangement and payment prior to any services being taken by you.
Auctioneer Comments
This property is for sale by the Modern Method of Auction.
- Entrance Hall
- 4.4m x 1.17m (14'5" x 3'10")
Doors to living room, shower room, and bedrooms. - Living Room
- 4.11m x 3.33m (13'6" x 10'11")
Light and airy reception room with window to front elevation, ample space for living suite. - Shower Room
- 2.9m x 2.03m (9'6" x 6'8")
Comprising of a large walk-in shower with mains fed shower over, pedestal hand wash basin and low level WC. - Kitchen/Dining Room
- 4.37m x 4.32m (14'4" x 14'2")
A fitted range of wall and base mounted units with work surfaces over incorporating a stainless sink/drainer unit with mixer tap, 4 ring gas hob with extractor hood over. Built in eye level cooker. Space and plumbing for washing machine. Space for fridge/freezer. Ample space for dining table and chairs. Loft access. Two windows to front elevation. - Utility Room
- 2.87m x 1.47m (9'5" x 4'10")
Space and plumbing for washing machine. Door leading to outside. - Bedroom 1
- 3.86m x 3.2m (12'8" x 10'6")
Large double bedroom with window to rear elevation and door leading to: - En-Suite
- 2.24m x 0.79m (7'4" x 2'7")
Comprising of an enclosed shower cubicle with mains fed shower over, pedestal hand wash basin and low level WC. Opaque window to side elevation. - Bedroom 2
- 3.15m x 2.84m (10'4" x 9'4")
Double bedroom with window to rear elevation. - Bedroom 3
- 2.95m x 2.87m (9'8" x 9'5")
Double bedroom with window to rear elevation. - Garage
- 5.54m x 3.2m (18'2" x 10'6")
Double UPVC doors to the front elevation and a window to the rear elevation. Wall mounted gas fired combination boiler. Mezzainie floor providing ample storage. - Outside
- The property is accessed via a tarmac driveway offering generous off-road parking, with convenient access to both the side and rear gardens. To the left of the property, a timber shed provides additional outdoor storage. The rear garden is predominantly laid to patio, ensuring low-maintenance living, and features a greenhouse and a well-tended vegetable patch. The side garden is mainly laid with gravel, creating an ideal space for al fresco dining and outdoor entertaining.
- Services
- Mains water, electric, gas and drainage.
- Anti Money Laundering
- Before any sale is formally agreed, we have a legal obligation under the Money Laundering regulations and Terrorist Financing Act 2017 to obtain proof of your identity and of your address, take copies and retain on file for five years and will only be used for this purpose. We carry out this through a secure platform to protect your data. Each purchaser will be required to pay £20 upon an offer verbally being agreed to carry out these checks prior to the property being advertised as sale agreed.
- Auctioneer Comments
- This property is for sale by the Modern Method of Auction. Should you view, offer or bid on the property, your information will be shared with the Auctioneer, iamsold Limited This method of auction requires both parties to complete the transaction within 56 days of the draft contract for sale being received by the buyers solicitor (for standard Grade 1 properties). This additional time allows buyers to proceed with mortgage finance (subject to lending criteria, affordability and survey). The buyer is required to sign a reservation agreement and make payment of a non-refundable Reservation Fee. This being 4.5% of the purchase price including VAT, subject to a minimum of £6,600.00 including VAT. The Reservation Fee is paid in addition to purchase price and will be considered as part of the chargeable consideration for the property in the calculation for stamp duty liability. Buyers will be required to go through an identification verification process with iamsold and provide proof of how the purchase would be funded. This property has a Buyer Information Pack which is a collection of documents in relation to the property. The documents may not tell you everything you need to know about the property, so you are required to complete your own due diligence before bidding. A sample copy of the Reservation Agreement and terms and conditions are also contained within this pack. The buyer will also make payment of £300 including VAT towards the preparation cost of the pack, where it has been provided by iamsold. The property is subject to an undisclosed Reserve Price with both the Reserve Price and Starting Bid being subject to change.
- Referral Arrangements
- The Partner Agent and Auctioneer may recommend the services of third parties to you. Whilst these services are recommended as it is believed they will be of benefit; you are under no obligation to use any of these services and you should always consider your options before services are accepted. Where services are accepted the Auctioneer or Partner Agent may receive payment for the recommendation and you will be informed of any referral arrangement and payment prior to any services being taken by you.
Brochure (PDF 1.6MB)
Contact Us
Request a viewing for ' Bude, EX23 8QF '
If you are interested in this property, you can fill in your details using our enquiry form and a member of our team will get back to you.










