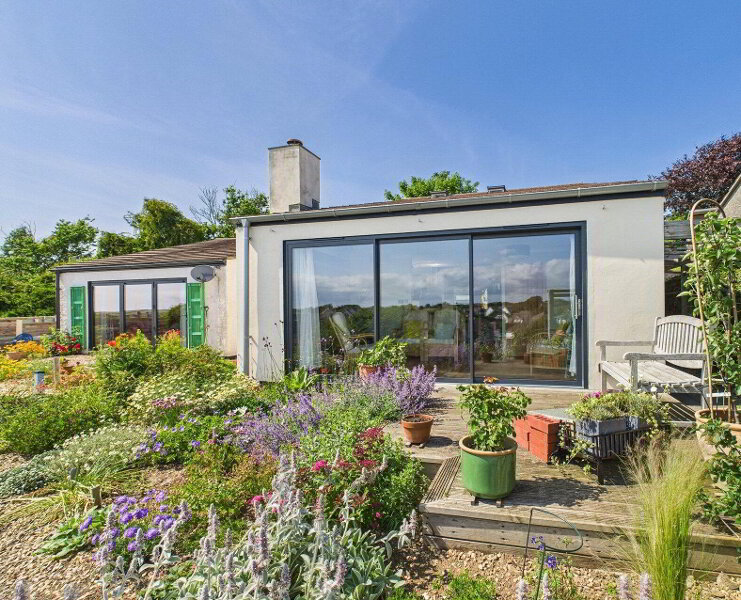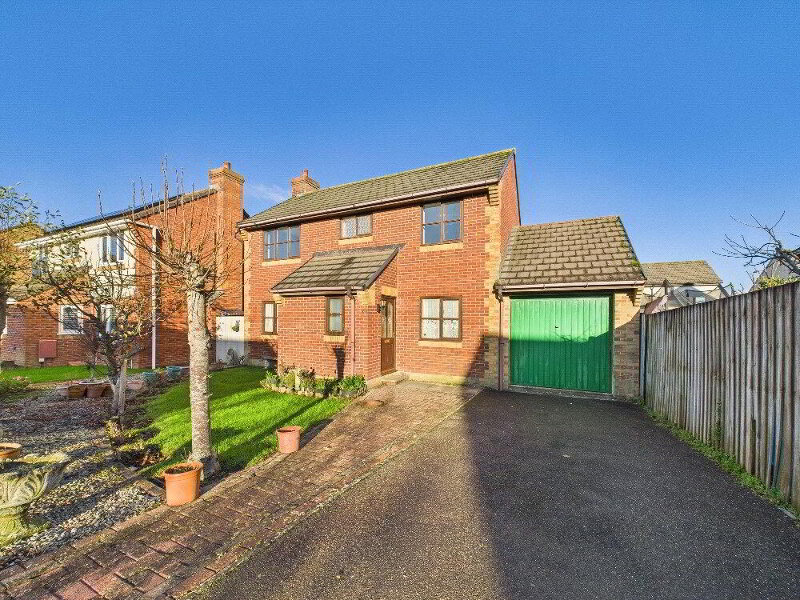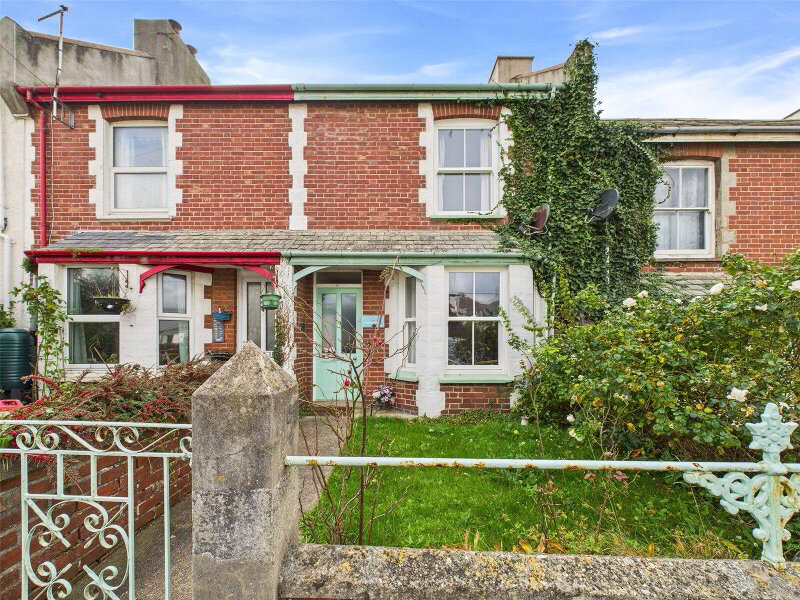This site uses cookies to store information on your computer
Read more
What's your home worth?
We offer a FREE property valuation service so you can find out how much your home is worth instantly.
Key Features
- •3 BEDROOMS
- •DETACHED BUNGALOW
- •SOUGHT AFTER LOCATION
- •WALKING DISTANCE TO THE BEACH AND AMENITIES
- •REQUIRING MODERNISATION
- •SOUTH FACING GARDEN
- •OFF ROAD PARKING
- •GARAGE
- •NO ONWARD CHAIN
Options
FREE Instant Online Valuation in just 60 SECONDS
Click Here
Property Description
Additional Information
Situated within a highly desirable area within the popular coastal resort of Bude is this 3 bedroom detached bungalow. The residence would benefit from some modernisation and refurbishment throughout, with south facing rear gardens an entrance driveway and garage. The property is offered for sale with no onward chain. EPC Rating D. Council Tax D
- Entrance Hall
- Living Room
- 4.95m x 4.65m (16'3" x 15'3")
A spacious, light and airy room with windows to front and rear elevations. Glazed door to rear. Serving hatch from kitchen. - Kitchen
- 3.68m x 2.72m (12'1" x 8'11")
A fitted kitchen comprises a range of base and wall mounted units with work surfaces over, incorporating a stainless steel 1 1/2 sink unit. Space for cooker with extractor system over. Plumbing and recess for washing machine, space for under counter fridge/ freezer. - Sun Room
- 3.25m x 1.7m (10'8" x 5'7")
A fully glazed room overlooking the rear gardens. Door to side elevation. - Bedroom 1
- 3.28m x 3.15m (10'9" x 10'4")
A generous size double bedroom with built in bedroom furniture. Window to rear elevation. - Bedroom 2
- 3.4m x 2.7m (11'2" x 8'10")
A double bedroom with window to front elevation. - Bedroom 3
- 2.44m x 2.08m (8'0" x 6'10")
Suitable as a single bedroom or a study/ office with window to side elevation. - Bathroom
- 2.3m x 1.68m (7'7" x 5'6")
A fitted suite comprises an enclosed panelled bath with an electric power shower over. A vanity unit houses a concealed cistern WC and an inset wash hand basin. Window to side elevation. - Outside
- A pretty south facing rear garden was desgined for ease of maintenance is principally laid to paving slabs with a variety of mature planting and flower beds. Timber garden shed. To the front of the property is a gated entrance driveyway and an attractive walled front garden.
- Garage
- 4.85m x 2.3m (15'11" x 7'7")
Up and over vehicle entrance door, power and light connected. Integral door. - Services
- Mains electricity, water and drainage. Gas fired central heating.
FREE Instant Online Valuation in just 60 SECONDS
Click Here
Contact Us
Request a viewing for ' Bude, EX23 8HU '
If you are interested in this property, you can fill in your details using our enquiry form and a member of our team will get back to you.










