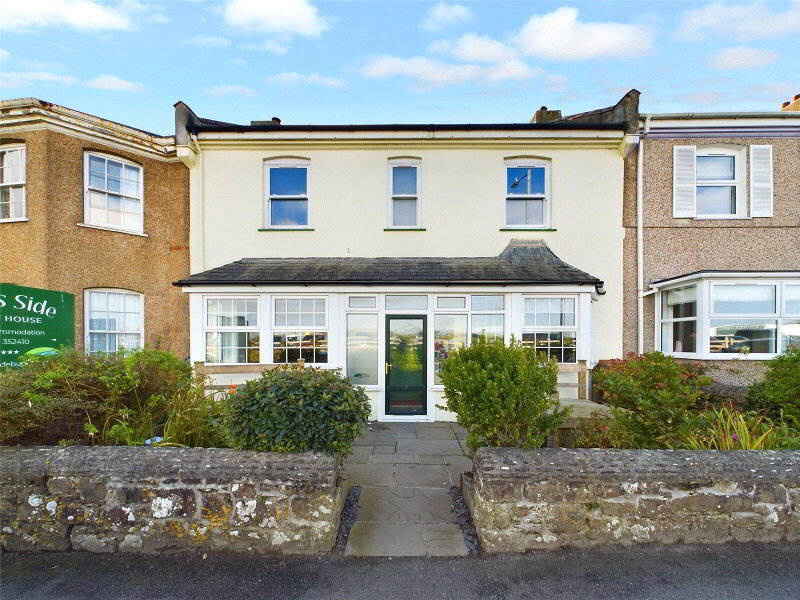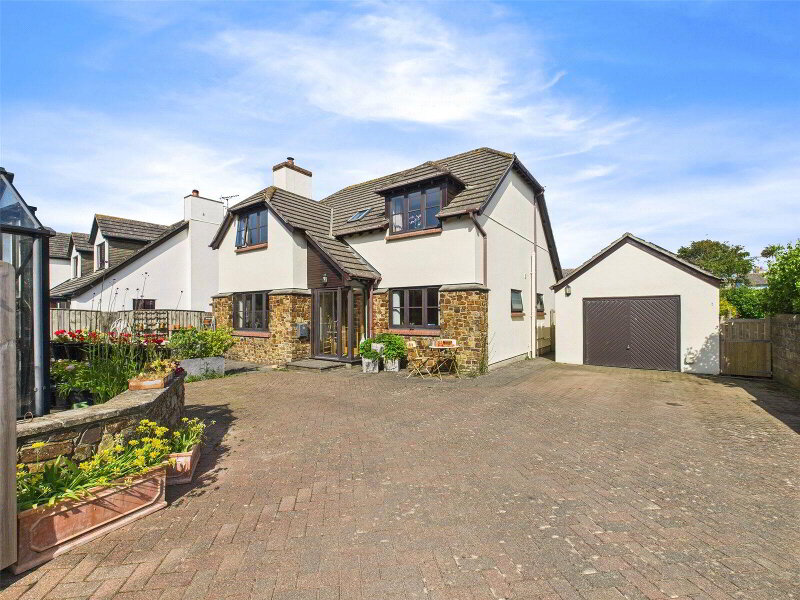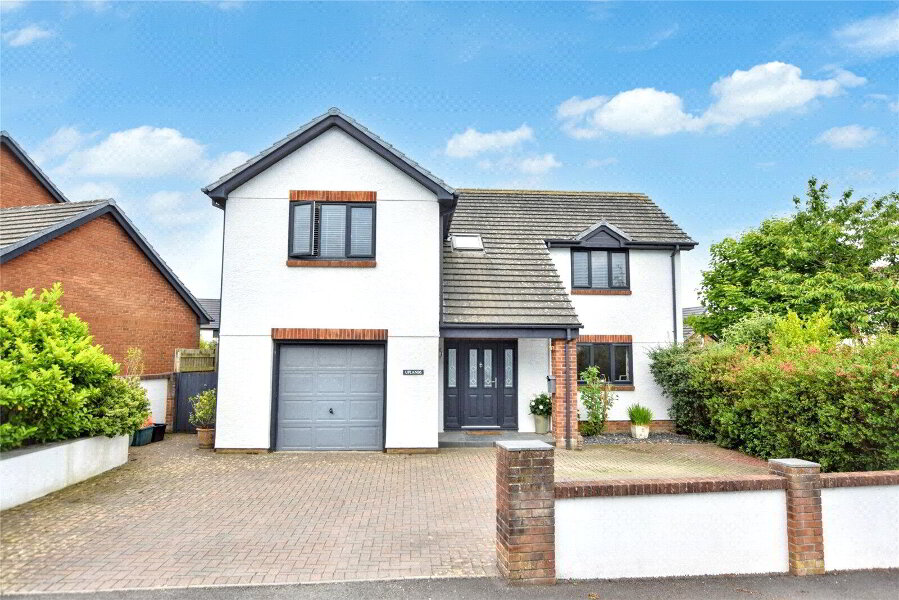This site uses cookies to store information on your computer
Read more
What's your home worth?
We offer a FREE property valuation service so you can find out how much your home is worth instantly.
Key Features
- •4 BEDROOMS
- •DETACHED RESIDENCE
- •IMMACULATELY PRESENTED THROUGHOUT
- •PLEASANT CUL-DE-SAC LOCATION
- •WELL MAINTAINED LEVEL GARDENS
- •DRIVEWAY
- •GARAGE
- •BALCONY
- •PV SOLAR PANELS
Options
FREE Instant Online Valuation in just 60 SECONDS
Click Here
Property Description
Additional Information
Enjoying a most pleasant location in a much sought after residential area, an exciting opportunity to acquire an immaculately presented 4 bedroom family home offering comfortable living space throughout. The property would be well suited as a family home and offers generous well maintained gardens, driveway, double garage. balcony, all situated within walking distance of the town centre and popular local beaches. EPC C. Council Tax Band E.
- Front Entrance Porch
- Entrance Hall
- Staircase leading to first floor.
- Lounge/Dining Room
- 8.1m x 3.48m (26'7" x 11'5")
A light and airy room with window to rear elevation overlooking gardens. Island unit with breakfast bar. Double opening glazed doors to Conservatory. - Kitchen
- 4.32m x 3.12m (14'2" x 10'3")
Dual aspect windows with a superbly fitted kitchen comprising a range of base and wall mounted cupboards with work surfaces over incorporating inset stainless steel twin sink unit, built-in 'AEG' double oven with 5 ring 'AEG' induction hob and extractor over, integrated 'Hotpoint' dishwasher, wine cooler, tall fridge and freezer. Side entrance door. - Conservatory
- 3.3m x 3.2m (10'10" x 10'6")
Fully glazed and overlooking gardens. Rear entrance door. - Utility Room
- 3.18m x 1.68m (10'5" x 5'6")
Base and wall mounted units with work surfaces over incorporating composite sink drainer unit, space and plumbing for washing machine, space for tumble dryer. Window and door to side elevation. Door to: - Shower Room
- 2.29m x 1.83m (7'6" x 6'0")
Walk in shower with electric shower over, vanity unit with inset wash hand basin, low flush WC and heated towel rail. Windows to side and rear elevation. - First Floor Landing
- Bedroom 1
- 3.48m x 2.77m (11'5" x 9'1")
A dual aspect room with door to large balcony enjoying distant sea views. - Bedroom 2
- 3.73m x 2.84m (12'3" x 9'4")
Double bedroom with dual aspect windows. - Bedroom 3
- 3.66m x 2.6m (12'0" x 8'6")
Double bedroom with dual aspect windows. - Bedroom 4
- 2.46m x 2.3m (8'1" x 7'7")
Window to rear elevation. - Bathroom
- 2.4m x 2.08m (7'10" x 6'10")
Enclosed panel bath with 'Drench' shower over, floating vanity unit with inset wash hand basin, low flush WC, and heated towel rail. Built in over stair cupboard providing useful storage and access to wall mounted gas boiler. - Outside
- Entrance driveway providing off road parking and access to garage. Level front garden with flower/shrub beds. Pedestrian access to either side of the property leads to the generous enclosed rear gardens being principally laid to lawn with a raised composite decking area adjoining the property providing an ideal spot for al fresco dining. Useful timber framed shed and summerhouse.
- Garage
- 5.16m x 5.03m (16'11" x 16'6")
Up and over vehicle entrance door. Power and light connected. - Services
- Mains electricity, water, drainage and gas.
- Agents Note
- The vendors have advised the solar panels generate approximately £250 every quarter.
- EPC Rating
- C
- Council Tax
- Band E
FREE Instant Online Valuation in just 60 SECONDS
Click Here
Contact Us
Request a viewing for ' Bude, EX23 8JE '
If you are interested in this property, you can fill in your details using our enquiry form and a member of our team will get back to you.










