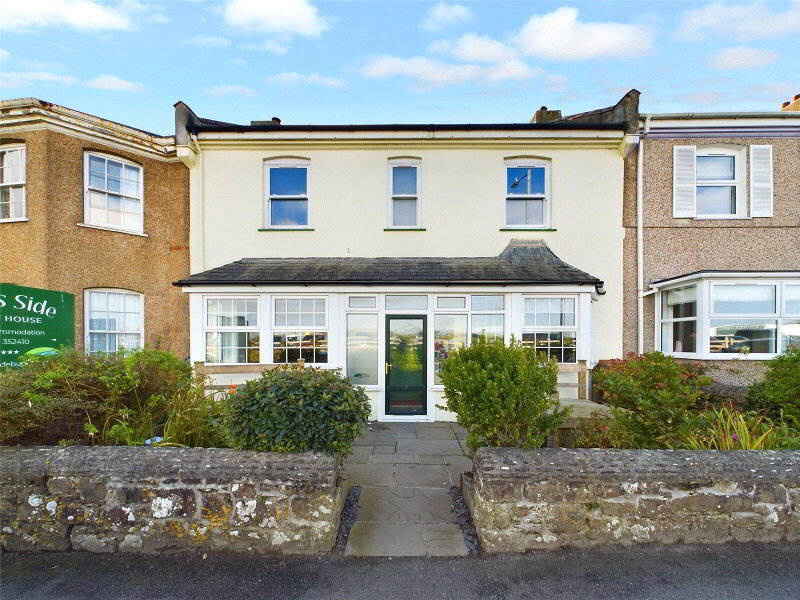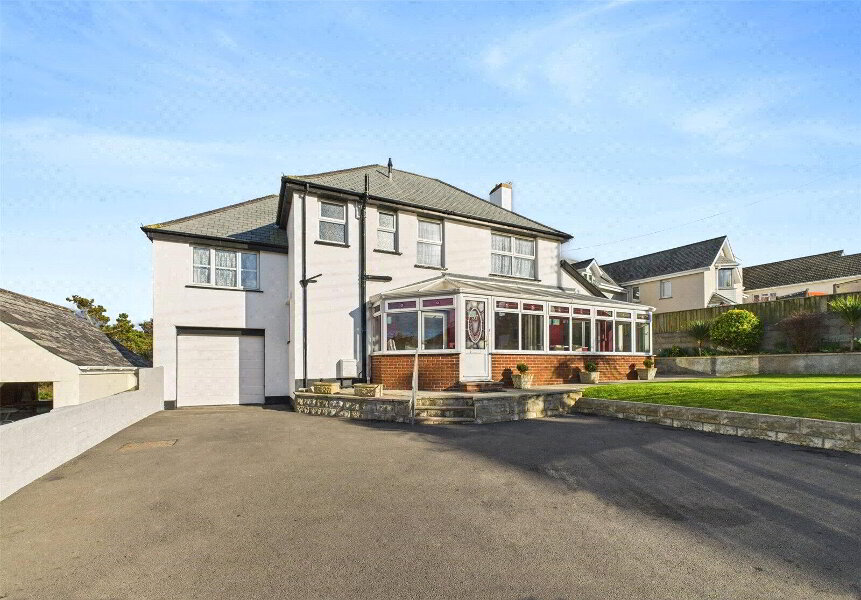This site uses cookies to store information on your computer
Read more
Maer Lane, Bude, EX23 8NQ
Get directions to
, Maer Lane, Bude EX23 8NQ
What's your home worth?
We offer a FREE property valuation service so you can find out how much your home is worth instantly.
- •DETACHED FAMILY HOME
- •4 DOUBLE BEDROOM (2 EN-SUITE)
- •WALKING DISTANCE TO CROOKLETS BEACH, POPULAR TOWN CENTRE AND BUDE GOLF COURSE.
- •GARAGE/STUDIO
- •AMPLE OFF ROAD PARKING
- •LANDSCAPED FRONT AND REAR GARDENS
Additional Information
Marshbrook presents a rare opportunity to acquire this beautifully appointed detached family home in one of Bude’s most desirable locations being just a short walk from Crooklets Beach, Bude Golf Course, and the popular town centre. This substantial residence offers spacious and versatile accommodation comprising of an open plan kitchen/dining/living room, snug, study, utility room, bathroom with four generous double bedrooms, with two having en-suite shower rooms and a further shower room serves the remaining bedrooms. Benefiting from an extensive brick-paved driveway offering ample off-road parking with landscaped gardens to the front and rear. Viewings are highly recommended to appreciate all this property has to offer. EPC Rating C. Council Tax Band D.
- Entrance Porch
- 1.6m x 0.79m (5'3" x 2'7")
- Entrance Hall
- Oak staircase rising to first floor landing with under stair storage. Oak doors leading to:
- Sitting Room
- 3.45m x 3.43m (11'4" x 11'3")
A light and airy reception room with window to the front elevation enjoying views over the landscaped gardens. - Study
- 2.87m x 2.03m (9'5" x 6'8")
A versatile reception room currently used as a home office with window to the front elevation. - Open Plan Kitchen/Dining/Living Room
- 9.55m (Max) x 8.43m (Max)
This triple aspect room serves as the central social hub for the property with a fitted kitchen comprising cream high-gloss wall and base mounted units with solid wood work surfaces over incorporating an inset sink with waste disposal unit and mixer tap over. Integrated twin electric ‘Neff’ ovens, microwave/combi oven and coffee machine, AEG touch control ceramic hob with built in extractor fan, fridge/freezer and two dishwashers. Space and plumbing for American style fridge/freezer. Ample space for living suite and dining table and chairs. Bi-fold and French doors providing a seamless connection to the rear garden. - Utility Room
- 1.75m x 1.14m (5'9" x 3'9")
Double oak doors open into a useful cupboard which houses the Worcester gas fired boiler and space and plumbing for washing machine. Wall mounted consumer unit. Door to rear elevation leading to outside. - Bathroom
- 2.9m x 2.06m (9'6" x 6'9")
Comprising an enclosed panel ‘P’ shaped bath with mains fed shower over, vanity unit with inset hand wash basin and low level WC. Chrome heated towel rail. Airing cupboard housing the pressurised hot water system and under floor heating manifolds. Opaque window to side elevation. - First Floor Landing
- Velux windows to front elevation. Loft access. Oak doors to:
- Bedroom 1
- 6.27m x 3.5m (Max) (20'7" x 11'6")
A large double bedroom with built in wardrobes. Window to front elevation. Door to En-Suite Shower Room. - En-Suite Shower Room
- 2.36m x 1.2m (7'9" x 3'11")
Comprising a large enclosed shower cubicle with mains fed shower over, vanity unit with inset hand wash basin and low level WC. Chrome heated towel rail. Opaque window to side elevation. - Bedroom 2
- 4m x 3.56m (13'1" x 11'8")
A light and airy double bedroom with window to the rear elevation enjoying views over the garden. - En-Suite Shower Room
- 2.36m x 1.2m (7'9" x 3'11")
Comprising a large enclosed shower cubicle with mains fed shower over, vanity unit with inset hand wash basin and low level WC. Chrome heated towel rail. Opaque window to side elevation. - Bedroom 3
- 2.87m x 2.84m (9'5" x 9'4")
Double bedroom with built in wardrobes. Window to front elevation. - Bedroom 4
- 3.4m x 2.87m (11'2" x 9'5")
Double bedroom with velux window to the rear elevation. Under eave storage. - Shower Room
- 2.18m x 1.8m (7'2" x 5'11")
Comprising an enclosed shower cubicle with mains fed shower over, vanity unit with inset hand wash basin and low level WC. Chrome heated towel rail. Velux window. Airing cupboard housing the underfloor heating manifold. - Garage/Studio
- The garage has been divided into two with the front section (12' x 4'1) benefiting from up and over entrance door providing storage with access to loft hatch. The rear section (17' x 10'9) has been insulated and converted into a studio, base mounted units with work surfaces over incorporating an inset sink/drainer unit (cold water only). Fitted shelving to rear wall. Space and plumbing for two washing machines and two tumble dryers. Window and door to side elevation.
- Store
- 3.38m x 2.6m (11'1" x 8'6")
Light and power connected. Shelving to two walls. - Outside
- The property is accessed via impressive timber entrance gates with stone pillars, opening onto an expansive block-paved driveway offering off-road parking for six to seven vehicles. The beautifully landscaped front garden features a mix of patio areas, including a raised seating terrace with an elegant water feature, a greenhouse, a variety of mature shrubs, and striking coastal palm trees. Gated access to the side leads to the enclosed rear garden, designed for both relaxation and entertaining. A spacious decked seating area—complete with an external power socket—can be accessed directly from the kitchen/dining/family room. The remainder of the garden is laid to lawn and bordered by an attractive stone wall and well-maintained shrubbery. Additional features include a useful wooden shed and a convenient outdoor shower with both hot and cold water.
- Services
- Mains electric, water, drainage and gas. Solar panels to the garage roof.
- EPC
- Rating C.
- Council Tax
- Band D.
Brochure (PDF 4.2MB)
Contact Us
Request a viewing for ' Maer Lane, Bude, EX23 8NQ '
If you are interested in this property, you can fill in your details using our enquiry form and a member of our team will get back to you.










