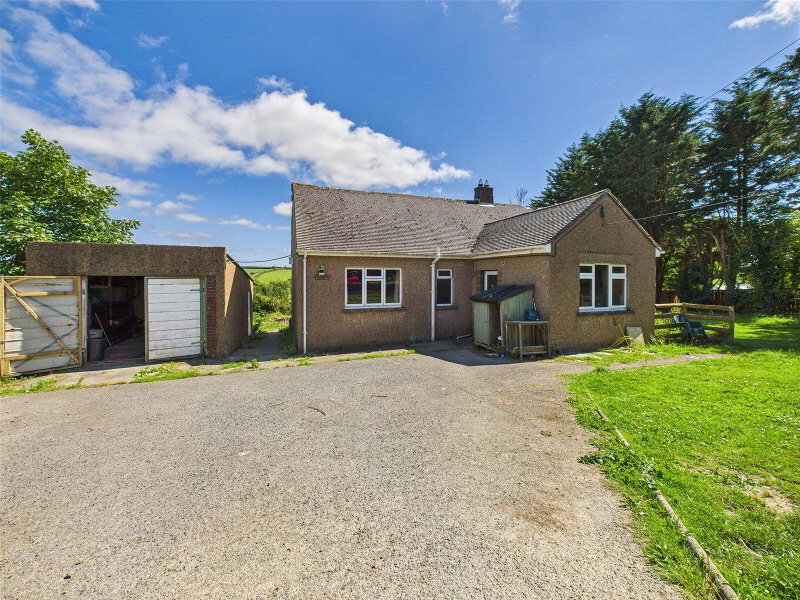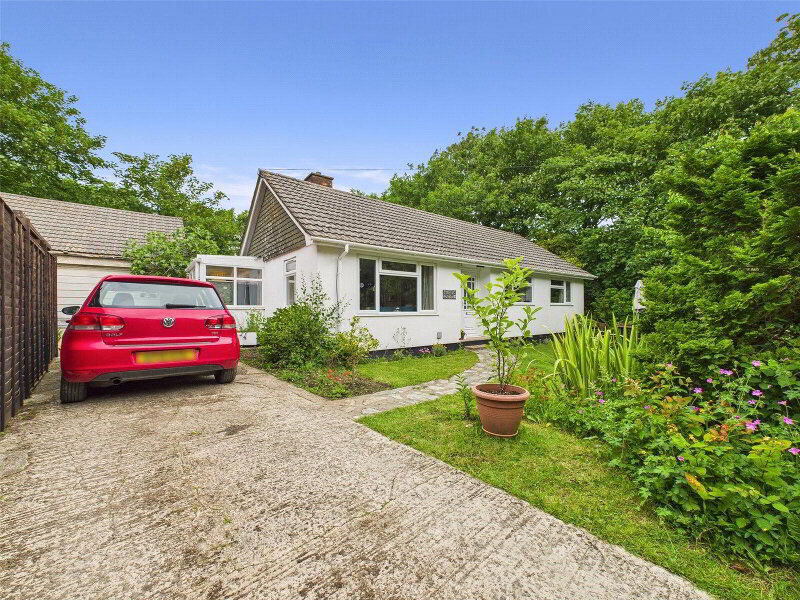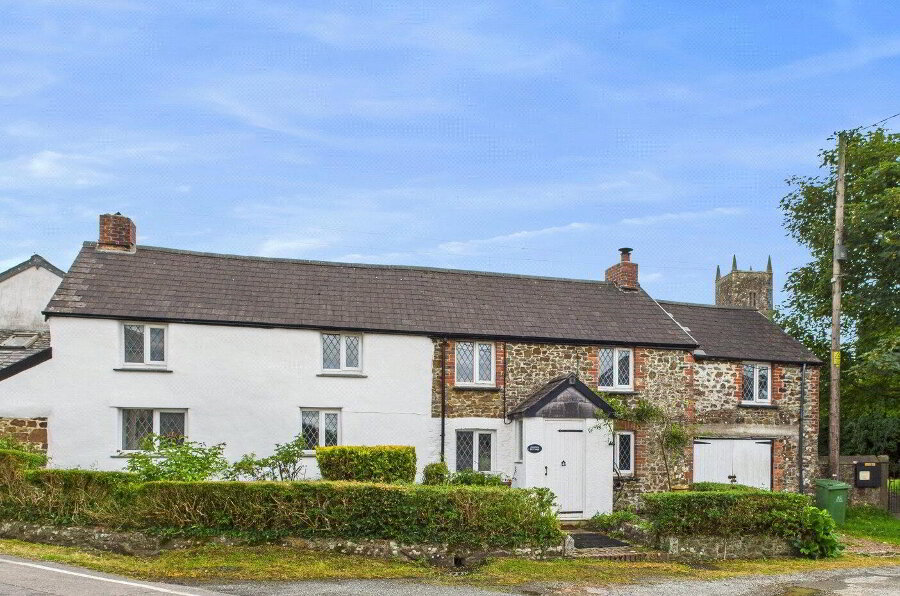This site uses cookies to store information on your computer
Read more
Get directions to
, Bridgerule, Holsworthy EX22 7FN
What's your home worth?
We offer a FREE property valuation service so you can find out how much your home is worth instantly.
- •SEMI DETACHED RESIDENCE
- •IMMACULATELY PRESENTED THROUGHOUT
- •NATURALLY LIGHT AND AIRY ACCOMMODATION
- •2 BEDROOMS, 1 WITH FEATURE BALCONY
- •2 OFF ROAD PARKING SPACES & SINGLE GARAGE
- •PRIVATE AND LOW MAINTENANCE REAR GARDEN
- •STUNNING COUNTRYSIDE VIEWS
- •QUIET AND RURAL VILLAGE LOCATION
- •GREAT LINKS TO HOLSWORTHY/LAUNCESTON-A30 AND THE NORTH CORNISH COASTLINE
- •REMAINDER OF BUILD WARRANTY
- •EPC C & COUNCIL TAX BAND C
Additional Information
Tucked away in the popular village of Bridgerule, this beautifully designed eco-friendly semi-detached home combines contemporary comfort with an enviable countryside setting. Set within an attractive modern development, the property has been thoughtfully styled to make the most of its surroundings, with light-filled interiors and stunning views that are truly the heart of this home.
The ground floor offers a wonderful open-plan layout, where the stylish, high-spec kitchen flows seamlessly into the dining and living space. Sleek Quartz worktops, quality Bosch appliances, and clever integrated storage ensure both elegance and practicality. Large windows invite the outdoors in, allowing you to cook, dine, or relax while soaking up the stunning rural backdrop. A boot room and convenient cloakroom provide an added touch of everyday ease.
Upstairs, there are two inviting bedrooms, including a principal suite with a shower room and a private balcony – the perfect spot to enjoy a morning coffee while watching the sunrise, or a glass of wine as the evening settles across the rolling hills.
Outside, the rear garden has been designed with low-maintenance living in mind, featuring a level decked terrace ideal for summer entertaining or simply unwinding while taking in the view. To the front, the home is further enhanced by off-road parking for two vehicles and a single garage.
Stylish yet easy to care for, this property is an excellent choice for those seeking a low-maintenance lifestyle or a secure lock-up-and-leave retreat in a desirable village location. Viewing is highly recommended to fully appreciate the lifestyle on offer here. EPC: C.
This home truly offers the best of both worlds – modern living and effortless style, all set against a peaceful countryside backdrop yet within easy reach of local amenities, bustling towns, and the beautiful North Cornish coastline.
- Single Garage
- 5.6m x 3.4m (18'4" x 11'2")
Electric up and over vehicle entrance door to front elevation. Power and light connected. Pedestrian door leading to the rear garden. - Services
- Mains water and electric. Air source heat pump. Shared drainage. Air zone underfloor heating downstairs, with radiators upstairs.
- EPC Rating
- EPC rating C (80) with the potential to be A (115). Valid until March 2032.
- Council Tax Banding
- Council Tax Band 'C' (please note this council band may be subject to reassessment).
- Agents Note
- £36 a month maintenance charge. Meadow view runs its own management company, and the service charge includes public liability insurance, cleaning and maintenance of all service facilities and communal areas.
- Agents note 2
- When looking at Meadow View on Google maps, it currently shows as a development site. Please note that the site has now been completed. Before any sale is formally agreed, we have a legal obligation under the Money Laundering regulations and Terrorist Financing Act 2017 to obtain proof of your identity and of your address, take copies and retain on file for five years and will only be used for this purpose. We carry out this through a secure platform to protect your data. Each purchaser will be required to pay £20 upon an offer verbally being agreed to carry out these checks prior to the property being advertised as sale agreed.
Contact Us
Request a viewing for ' Bridgerule, Holsworthy, EX22 7FN '
If you are interested in this property, you can fill in your details using our enquiry form and a member of our team will get back to you.










