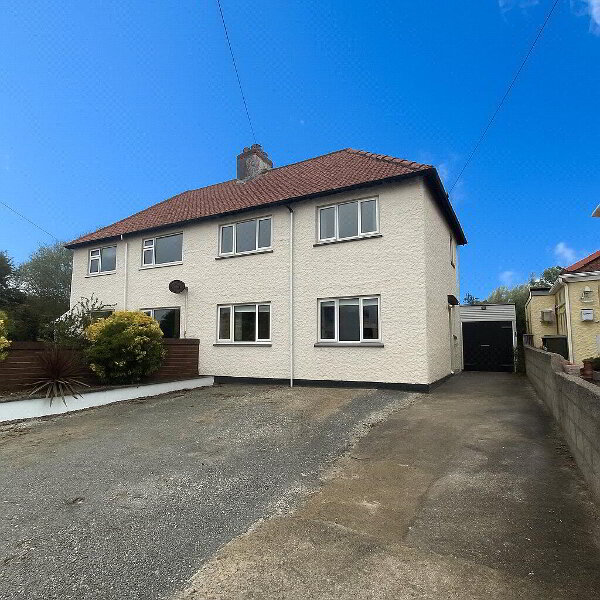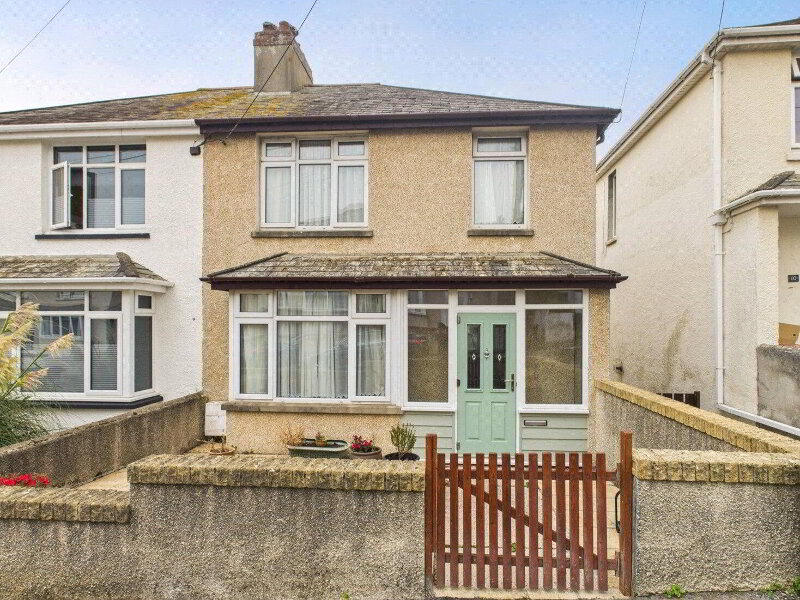This site uses cookies to store information on your computer
Read more
Back
Grimscott, Bude, EX23 9LX
Detached Bungalow
3 Bedroom
1 Reception
1 Bathroom
Asking price
£325,000
Add to Shortlist
Remove
Shortlisted
Grimscott, Bude
Grimscott, Bude
Grimscott, Bude
Grimscott, Bude
Grimscott, Bude
Grimscott, Bude
Grimscott, Bude
Grimscott, Bude
Grimscott, Bude
Grimscott, Bude
Grimscott, Bude
Grimscott, Bude
Grimscott, Bude
Grimscott, Bude
Grimscott, Bude
Grimscott, Bude
Grimscott, Bude
Grimscott, Bude
Grimscott, Bude
Grimscott, Bude
Grimscott, Bude
Grimscott, Bude
Grimscott, Bude
Get directions to
, Grimscott, Bude EX23 9LX
Points Of Interest
What's your home worth?
We offer a FREE property valuation service so you can find out how much your home is worth instantly.
Key Features
- •DETACHED BUNGALOW
- •3 BEDROOMS
- •COMFORTABLE ACCOMMODATION THROUGHOUT
- •FRONT & REAR MATURE GARDENS
- •OFF ROAD PARKING
- •DOUBLE GARAGE
- •TUCKED AWAY LOCATION
Options
FREE Instant Online Valuation in just 60 SECONDS
Click Here
Property Description
Additional Information
We are delighted to offer this lovely detached bungalow, set in a quiet location tucked away in the North Cornish village of Grimscott. This property offers kitchen/diner, separate living room, three bedrooms and family bathroom. Outside, there are pleasant front and rear gardens as well as a large double garage and driveway, providing plenty of parking and storage options. Viewings highly recommended to appreciate this welcoming home. EPC Rating D. Council Tax Band C.
- Rear Porch
- 1.47m x 2.46m (4'10" x 8'1")
Space and plumbing for washing machine and tumble dryer. Windows to the front, side and rear elevation and a door to the rear providing access to the garage and rear garden. - Kitchen/Diner
- 6.48m x 1.63m (21'3" x 5'4")
A range of base and wall units with laminate roll edge worktops over incorporating a stainless steel sink/drainer unit with mixer tap. Integrated fridge/freezer and free standing cooker with extractor fan above. Ample space for family dining table and chairs. Two storage cupboards both housing LPG gas fired boiler and electric fuse board. Doors to rear porch and hallway. - Living Room
- 5.2m x 3.5m (17'1" x 11'6")
This light and airy room benefits from a dual aspect with windows to the front and side elevation overlooking the garden. Electric wall mounted fire. Door to kitchen/diner. - Hall
- 2.34m x 0.97m (7'8" x 3'2")
Doors to bedrooms and bathroom. - Bedroom 1
- 3.18m x 3.07m (10'5" x 10'1")
Window to the front elevation enjoying views over the garden. - Bedroom 2
- 2.64m x 3.07m (8'8" x 10'1")
Window to the front elevation with views over the front garden. - Bedroom 3
- 2.16m x 2.54m (7'1" x 8'4")
Window to the rear elevation. - Bathroom
- 2.36m x 1.52m (7'9" x 5'0")
Comprising an enclosed panel bath with shower over, low level WC and vanity unit with hand wash basin over. Frosted window to the rear elevation. Chrome heated towel rail with wall-mounted illuminated mirror above. - Detached Garage
- 5.33m x 6.17m (17'6" x 20'3")
Double up and over door to the front elevation and further pedestrian door to the side elevation. Light and power connected. - Outside
- The property is accessed via a private driveway, offering off-road parking for several vehicles and access to a detached garage. The front garden is predominantly laid to lawn, bordered by mature hedgerows and established trees, creating a peaceful and private setting. To the rear, the garden is mainly laid to lawn and features generous vegetable patches, perfect for gardening enthusiasts. A greenhouse provides an ideal space for cultivating plants year-round, while a timber shed offers additional storage for garden tools and equipment.
- Services
- Mains water and electric. LPG gas fired central heating. The property is connected to mains drainage; however, the wastewater is pumped to the mains connection, the pump is located on the neighbouring property.
- EPC Rating
- D
- Council Tax Band
- C
- Agents Note
- Rustic View was originally a Woolaway-type property of non-traditional construction. During the current ownership, the property has undergone full structural reinstatement, carried out in accordance with the Michael Dyson Associates PRC Homes Ltd Licensed Repair Scheme. The works were completed by an approved contractor and certified on completion. We understand this certification is acceptable to mortgage lenders.
Brochure (PDF 9.1MB)
FREE Instant Online Valuation in just 60 SECONDS
Click Here
Contact Us
Request a viewing for ' Grimscott, Bude, EX23 9LX '
If you are interested in this property, you can fill in your details using our enquiry form and a member of our team will get back to you.










