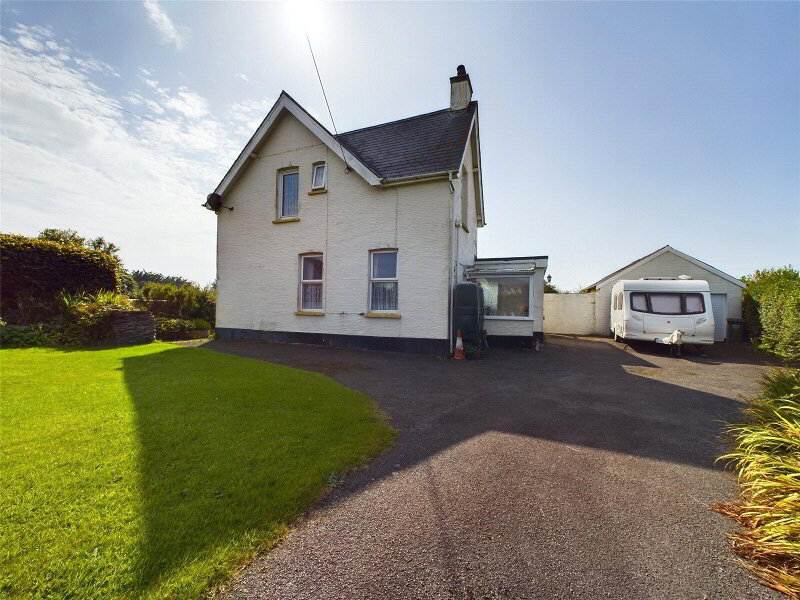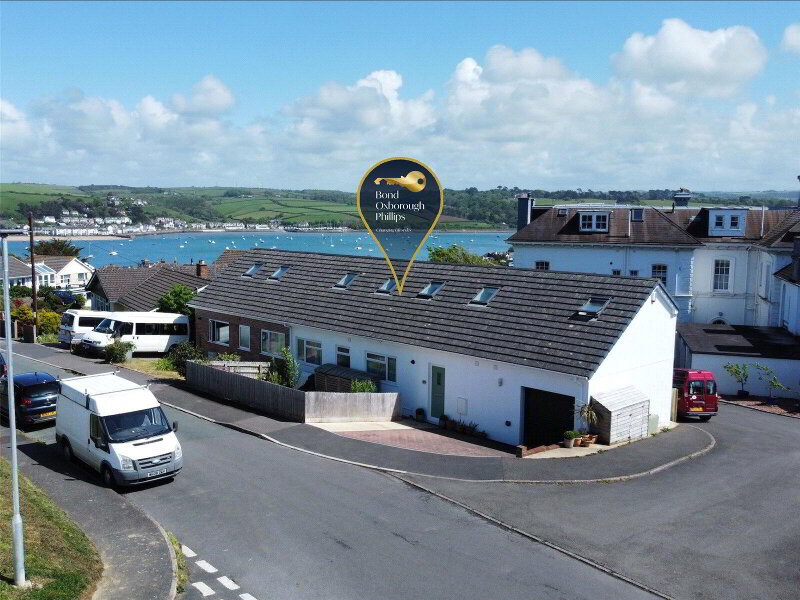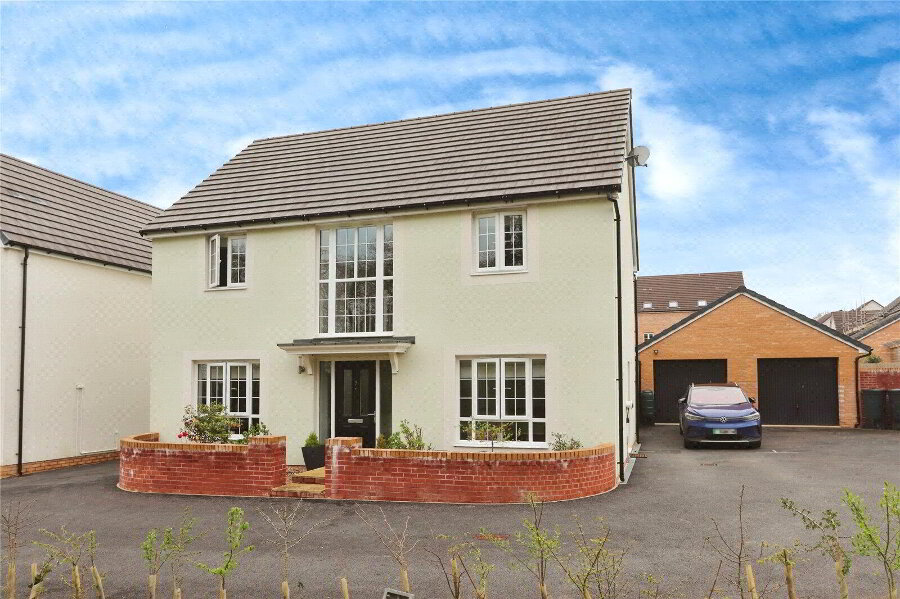This site uses cookies to store information on your computer
Read more
What's your home worth?
We offer a FREE property valuation service so you can find out how much your home is worth instantly.
Key Features
- •AN IMMACULATELY PRESENTED SEMI-DETACHED BUNGALOW WITH AN ANNEXE
- •3 Bedrooms
- •Dual aspect Lounge / Diner
- •Newly fitted modern Kitchen
- •Separate self-contained Studio Annexe
- •Quiet & peaceful location with easy access to public transport links, local amenities & green spaces
- •Pristine front & rear gardens
- •Plentiful driveway parking
FREE Instant Online Valuation in just 60 SECONDS
Click Here
Property Description
Additional Information
We are delighted to present this immaculately presented 3 Bedroom semi-detached bungalow with a separate Studio Annexe to the rear which offers potential for holiday letting, dual occupancy or a home gym.
The property is located in the popular area of Saunton Park on the edge of Braunton village which is a quiet and peaceful area having easy access to public transport links, local amenities and nearby schools. It is ideal for those who enjoy the outdoors, with green spaces, nearby parks, walking and cycling routes all within close proximity. All of this in addition to award winning local beaches on your doorstep.
Upon entering the property, you will be greeted by a spacious dual aspect Lounge / Diner with garden access and views towards distant countryside and the Braunton Burrows. The property offers a modern fitted Kitchen, recently refurbished and fitted with up-to-date integrated appliances. The Kitchen enjoys an abundance of natural light and views over the rear garden, making meal preparation a pleasure.
Hosting 3 Bedrooms, each offering natural light and views. Bedroom 1 is a spacious double room with an En-suite, and views over the garden with fitted wardrobes and storage space. Bedrooms 2 and 3 are also bathed in natural light and offer distant views.
One of the unique features of this property is the Studio Annexe, offering additional living space or potential for a home office, hobby space, or income potential.
Outside, the property is complemented by its immaculately presented gardens which have been well looked after and maintained by the current owners, perfect for outdoor relaxation, entertaining and enjoying the evening sunsets. The property benefits from driveway parking for 3 vehicles in tandem, with additional outside storage space.
This property is a must view and we highly suggest a viewing in person to see what the bungalow has to offer.
Entrance Hall UPVC double glazed front entrance door. Hatch access to loft space. Built-in storage cupboard housing combination boiler. Power points, radiator, wood effect flooring.
Lounge / Diner 19'10" x 12'5" (6.05m x 3.78m). A spacious dual aspect room with UPVC double glazed bay window to front elevation enjoying far-reaching countryside views and UPVC double glazed sliding patio doors opening to the rear garden. Radiator, power points, TV point, telephone point, wood effect flooring, spot lights.
Kitchen 8'10" x 8'9" (2.7m x 2.67m). A newly fitted modern Kitchen with matching wall and floor units comprising space-saving drawers and cupboards including carousel units, worktops and stainless steel sink and drainer with mixer tap over. Built-in 5-ring gas hob. Built-in eye-level electric oven and microwave. Integrated fridge / freezer. Space and plumbing for dishwasher. Wood effect flooring, spot lights. UPVC double glazed window and door overlooking and giving access to the lovely rear garden.
Bedroom 1 19'10" (6.05m) x 10'4" (3.15m) maximum overall. A large and light dual aspect main Bedroom with UPVC double glazed window and French doors overlooking and opening onto the lovely rear garden. Built-in storage cupboard. Built-in double wardrobes. Radiator, power points, TV point, wood effect flooring. Door to En-suite.
En-suite Shower Room 7'8" x 4'11" (2.34m x 1.5m). White 3-piece suite comprising corner shower enclosure, WC and hand wash basin. Half tiled walls, tiled flooring, radiator, extractor fan. UPVC double glazed obscure window to side elevation.
Bedroom 2 10' x 8'8" (3.05m x 2.64m). A light double Bedroom with UPVC double glazed window overlooking the front garden and enjoying views towards Braunton Burrows. Radiator, power points, TV point, wood effect flooring.
Bedroom 3 9'4" x 7'10" (2.84m x 2.4m). A well-proportioned Bedroom with UPVC double glazed window overlooking the front garden and enjoying views towards Braunton Burrows. Radiator, power points, TV point, wood effect flooring.
Bathroom 6'3" x 5'8" (1.9m x 1.73m). White 3-piece modern suite comprising panelled bath in a tiled surround with shower over and shower screen, WC and hand wash basin. Half tiled walls, wood effect flooring, radiator, extractor fan. UPVC double glazed obscure window.
Outside The property enjoys immaculate front and rear gardens.
To the front of the property is a brick-paved driveway providing plentiful off-road parking. The front garden is laid to lawn and complemented by attractive borders housing shrubs, seasonal bulbs and colourful plants.
The rear garden is private, colourful and enjoys a sunny aspect. It has a level lawn, stone chippings borders and meandering pathways leading to 2 patios. There is a Garden Shed, a water tap, power points and pedestrian side access onto the driveway. The garden enjoys distant views towards Braunton Burrows.
Studio Annexe A well-appointed and converted space (2008) which is wheelchair accessible and friendly.
Lounge / Bedroom / Kitchen 19'3" (5.87m) x 12'4" (3.76m) maximum overall. Radiator, power points, spot lights. UPVC double glazed windows to side and front elevations. UPVC double glazed front entrance door. Open-plan to Kitchen. Door to Wet Room.
Fitted base units with worktop over and stainless steel sink and drainer. Built-in 4-ring electric hob with electric oven below. Space for domestic appliances. Radiator, spot lights. UPVC double glazed window overlooking the rear garden.
Wet Room 8 x 6'4" (8 x 1.93m). Wall mounted shower, hand wash basin and wash and dry WC. Radiator, Dimplex heater, spot lights. Waterproof wall panels and non-slip flooring. UPVC double glazed obscure window to rear elevation.
Utility Room 7'11" x 6'2" (2.41m x 1.88m). Accessed via the side elevation with outside lighting. A useful room with space and plumbing for domestic appliances. Wall mounted combination boiler, spot lights, power points. UPVC double glazed window and door.
Useful Information The property and Studio / Annexe each have their own separate gas supply.
Planning permission was granted in 2018 (now lapsed) under application number 64607 (North Devon District Council) for a rear extension and alterations to the dwelling.
Directions
From Barnstaple proceed on the A361 to Braunton. Continue on to the very centre of the village. At the crossroads and traffic lights, turn left signposted Croyde / Saunton onto Saunton Road. Continue along this road taking the right hand turning onto West Meadow Road. Proceed to the top of this road as it becomes Mint Park Road and turn right into Shortacombe Drive. Follow the road as it bears to your right onto East Meadow Road. Number 8 will be found on your left hand side with a numberplate and For Sale board clearly displayed.
The property is located in the popular area of Saunton Park on the edge of Braunton village which is a quiet and peaceful area having easy access to public transport links, local amenities and nearby schools. It is ideal for those who enjoy the outdoors, with green spaces, nearby parks, walking and cycling routes all within close proximity. All of this in addition to award winning local beaches on your doorstep.
Upon entering the property, you will be greeted by a spacious dual aspect Lounge / Diner with garden access and views towards distant countryside and the Braunton Burrows. The property offers a modern fitted Kitchen, recently refurbished and fitted with up-to-date integrated appliances. The Kitchen enjoys an abundance of natural light and views over the rear garden, making meal preparation a pleasure.
Hosting 3 Bedrooms, each offering natural light and views. Bedroom 1 is a spacious double room with an En-suite, and views over the garden with fitted wardrobes and storage space. Bedrooms 2 and 3 are also bathed in natural light and offer distant views.
One of the unique features of this property is the Studio Annexe, offering additional living space or potential for a home office, hobby space, or income potential.
Outside, the property is complemented by its immaculately presented gardens which have been well looked after and maintained by the current owners, perfect for outdoor relaxation, entertaining and enjoying the evening sunsets. The property benefits from driveway parking for 3 vehicles in tandem, with additional outside storage space.
This property is a must view and we highly suggest a viewing in person to see what the bungalow has to offer.
Entrance Hall UPVC double glazed front entrance door. Hatch access to loft space. Built-in storage cupboard housing combination boiler. Power points, radiator, wood effect flooring.
Lounge / Diner 19'10" x 12'5" (6.05m x 3.78m). A spacious dual aspect room with UPVC double glazed bay window to front elevation enjoying far-reaching countryside views and UPVC double glazed sliding patio doors opening to the rear garden. Radiator, power points, TV point, telephone point, wood effect flooring, spot lights.
Kitchen 8'10" x 8'9" (2.7m x 2.67m). A newly fitted modern Kitchen with matching wall and floor units comprising space-saving drawers and cupboards including carousel units, worktops and stainless steel sink and drainer with mixer tap over. Built-in 5-ring gas hob. Built-in eye-level electric oven and microwave. Integrated fridge / freezer. Space and plumbing for dishwasher. Wood effect flooring, spot lights. UPVC double glazed window and door overlooking and giving access to the lovely rear garden.
Bedroom 1 19'10" (6.05m) x 10'4" (3.15m) maximum overall. A large and light dual aspect main Bedroom with UPVC double glazed window and French doors overlooking and opening onto the lovely rear garden. Built-in storage cupboard. Built-in double wardrobes. Radiator, power points, TV point, wood effect flooring. Door to En-suite.
En-suite Shower Room 7'8" x 4'11" (2.34m x 1.5m). White 3-piece suite comprising corner shower enclosure, WC and hand wash basin. Half tiled walls, tiled flooring, radiator, extractor fan. UPVC double glazed obscure window to side elevation.
Bedroom 2 10' x 8'8" (3.05m x 2.64m). A light double Bedroom with UPVC double glazed window overlooking the front garden and enjoying views towards Braunton Burrows. Radiator, power points, TV point, wood effect flooring.
Bedroom 3 9'4" x 7'10" (2.84m x 2.4m). A well-proportioned Bedroom with UPVC double glazed window overlooking the front garden and enjoying views towards Braunton Burrows. Radiator, power points, TV point, wood effect flooring.
Bathroom 6'3" x 5'8" (1.9m x 1.73m). White 3-piece modern suite comprising panelled bath in a tiled surround with shower over and shower screen, WC and hand wash basin. Half tiled walls, wood effect flooring, radiator, extractor fan. UPVC double glazed obscure window.
Outside The property enjoys immaculate front and rear gardens.
To the front of the property is a brick-paved driveway providing plentiful off-road parking. The front garden is laid to lawn and complemented by attractive borders housing shrubs, seasonal bulbs and colourful plants.
The rear garden is private, colourful and enjoys a sunny aspect. It has a level lawn, stone chippings borders and meandering pathways leading to 2 patios. There is a Garden Shed, a water tap, power points and pedestrian side access onto the driveway. The garden enjoys distant views towards Braunton Burrows.
Studio Annexe A well-appointed and converted space (2008) which is wheelchair accessible and friendly.
Lounge / Bedroom / Kitchen 19'3" (5.87m) x 12'4" (3.76m) maximum overall. Radiator, power points, spot lights. UPVC double glazed windows to side and front elevations. UPVC double glazed front entrance door. Open-plan to Kitchen. Door to Wet Room.
Fitted base units with worktop over and stainless steel sink and drainer. Built-in 4-ring electric hob with electric oven below. Space for domestic appliances. Radiator, spot lights. UPVC double glazed window overlooking the rear garden.
Wet Room 8 x 6'4" (8 x 1.93m). Wall mounted shower, hand wash basin and wash and dry WC. Radiator, Dimplex heater, spot lights. Waterproof wall panels and non-slip flooring. UPVC double glazed obscure window to rear elevation.
Utility Room 7'11" x 6'2" (2.41m x 1.88m). Accessed via the side elevation with outside lighting. A useful room with space and plumbing for domestic appliances. Wall mounted combination boiler, spot lights, power points. UPVC double glazed window and door.
Useful Information The property and Studio / Annexe each have their own separate gas supply.
Planning permission was granted in 2018 (now lapsed) under application number 64607 (North Devon District Council) for a rear extension and alterations to the dwelling.
Directions
From Barnstaple proceed on the A361 to Braunton. Continue on to the very centre of the village. At the crossroads and traffic lights, turn left signposted Croyde / Saunton onto Saunton Road. Continue along this road taking the right hand turning onto West Meadow Road. Proceed to the top of this road as it becomes Mint Park Road and turn right into Shortacombe Drive. Follow the road as it bears to your right onto East Meadow Road. Number 8 will be found on your left hand side with a numberplate and For Sale board clearly displayed.
FREE Instant Online Valuation in just 60 SECONDS
Click Here
Contact Us
Request a viewing for ' Braunton, EX33 1HJ '
If you are interested in this property, you can fill in your details using our enquiry form and a member of our team will get back to you.










