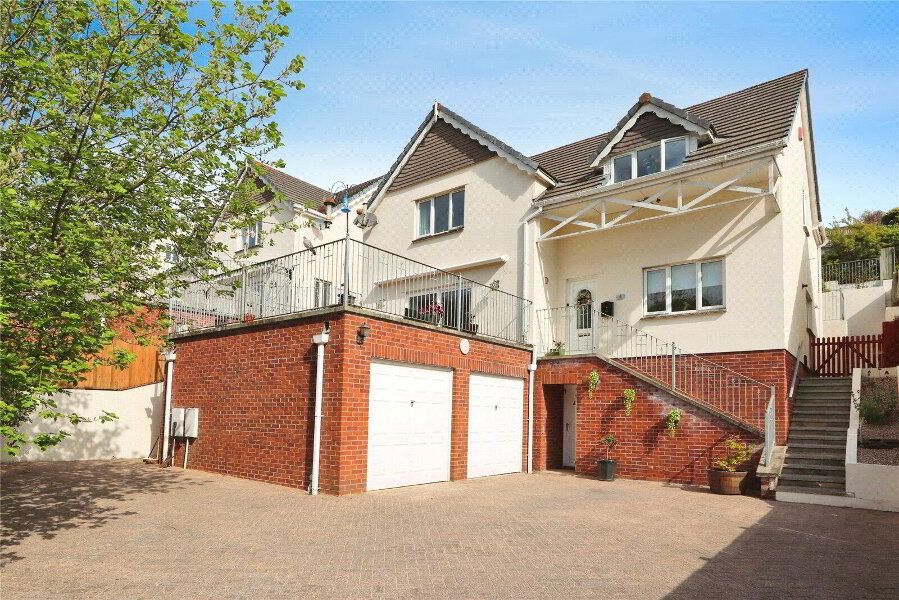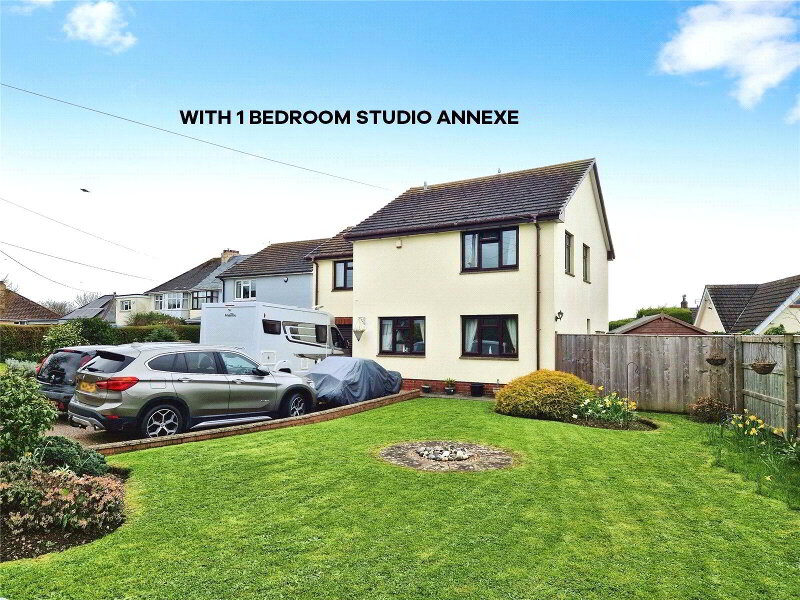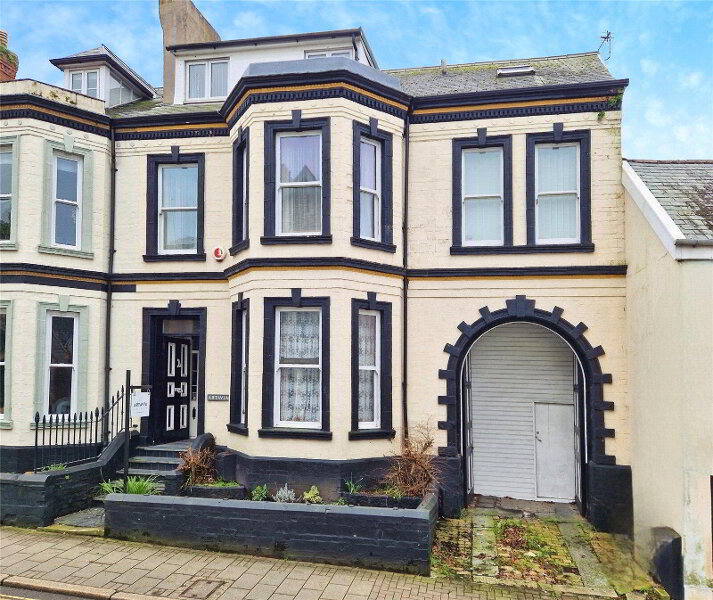This site uses cookies to store information on your computer
Read more
Add to Shortlist
Remove
Shortlisted
Appledore, Bideford
Appledore, Bideford
Appledore, Bideford
Appledore, Bideford
Appledore, Bideford
Appledore, Bideford
Appledore, Bideford
Appledore, Bideford
Appledore, Bideford
Appledore, Bideford
Appledore, Bideford
Appledore, Bideford
Appledore, Bideford
Appledore, Bideford
Appledore, Bideford
Appledore, Bideford
Appledore, Bideford
Appledore, Bideford
Appledore, Bideford
Appledore, Bideford
Appledore, Bideford
Appledore, Bideford
Appledore, Bideford
Appledore, Bideford
Appledore, Bideford
Appledore, Bideford
Get directions to
, Appledore, Bideford EX39 1RF
Points Of Interest
What's your home worth?
We offer a FREE property valuation service so you can find out how much your home is worth instantly.
Key Features
- •A CONTEMPORARY SEMI-DETACHED CHALET BUNGALOW
- •5 Bedrooms (2 En-suite)
- •Open-plan Kitchen / Family Room connecting seamlessly to the rear garden
- •Generously proportioned Lounge enjoying picturesque Estuary views
- •Brick-paved driveway & Garage
- •Low-maintenance rear garden with an artificial lawn & raised composite decking - an ideal spot to savour Estuary views
- •Meticulously upgraded by its current owners
- •Enjoying a coveted location within a leisurely stroll of Appledore Quay
- •Whether you seek a tranquil year-round haven or an extraordinary holiday escape, this property promises an exceptional lifestyle experience
FREE Instant Online Valuation in just 60 SECONDS
Click Here
Property Description
Additional Information
This contemporary semi-detached chalet bungalow offers a lifestyle of pure coastal charm in the heart of the village, with captivating glimpses of the Estuary. Meticulously upgraded by its current owners, it enjoys a coveted location within a leisurely stroll of Appledore Quay.
Inside, a well-conceived and versatile layout awaits, featuring low-maintenance gardens at both the front and rear, hassle-free off-road parking, and a rare gem for the village - a Garage. Whether you seek a tranquil year-round haven or an extraordinary holiday escape, this property promises an exceptional lifestyle experience.
Upon entering, an inviting Entrance Hall beckons you in, and leads to the open-plan Kitchen / Family Room which exudes contemporary elegance and connects seamlessly to the rear garden through double doors. Adjacent is a practical cloaks cupboard, a Utility Room with access to the Garage, 3 good size Bedrooms (including a rear double Bedroom with its own En-suite).
Ascend to the First Floor and discover a generously proportioned Lounge with opposing windows offering picturesque Estuary views at every glance. Adjacent to the Lounge, you'll find a versatile Home Office / Snug / Bedroom 5, ideal for remote work or relaxation. The Master Bedroom features a walk-in wardrobe and an En-suite Shower Room, ensuring comfort and convenience.
Outside, the property is introduced by an attractive brick-paved driveway leading to the Garage. The front garden, adorned with lawn, flower beds and borders, adds to the overall appeal. The rear garden is designed for easy upkeep, with raised composite decking providing an ideal spot to savour Estuary views, while the lower tier features artificial grass, ensuring a low-maintenance outdoor lifestyle.
Entrance Hall Double glazed door to property front. Fitted carpet. Carpeted stairs rising to First Floor with useful understairs storage recess with radiator.
Kitchen / Diner A fantastic open-plan space and is the real hub of this family home.
Kitchen 10'9" x 8'4" (3.28m x 2.54m). Equipped with a range of white gloss eye and base level cabinets with matching drawers. Attractive work surfaces with splashbacking and inset 1.5 bowl sink and drainer with mixer tap over. Built-in electric oven, built-in ceramic hob with extractor over. Integrated fridge / freezer and dishwasher. Cabinet housing newly installed gas fired boiler (with 10-year guarantee). Down lights, attractive tile effect flooring. UPVC double glazed window to property front. Opening through to Dining.
Dining 14'9" x 13'3" (4.5m x 4.04m). A great space with a central Island having ample storage cupboards and drawers below and providing an ideal dining area. Further worktop surfaces with storage cupboards and drawers below, matching wall storage cabinets and useful Larder cupboards. TV point, coved ceiling, down lights. Access to the rear garden via UPVC double glazed French doors and window overlooking the rear garden.
Bedroom 3 11'3" x 12'9" (3.43m x 3.89m). UPVC double glazed window overlooking the rear garden. Fitted carpet, radiator, coved ceiling. Door to En-suite Shower Room.
En-suite Shower Room 3'10" x 7'3" (1.17m x 2.2m). Close couple dual flush WC, pedestal wash hand basin and corner shower enclosure. Down lights, heated towel rail, electric shaver point, vinyl flooring.
Family Bathroom 5'6" x 8' (1.68m x 2.44m). Bath with wall tiling to area, close couple dual flush WC, pedestal wash hand basin and shower enclosure. Extractor fan, coved ceiling, heated towel rail, tile effect flooring. UPVC obscure double glazed window.
Bedroom 4 11'3" x 7'11" (3.43m x 2.41m). UPVC double glazed window to property front. Fitted carpet, radiator, coved ceiling.
Bedroom 5 10'9" x 8'4" (3.28m x 2.54m). UPVC double glazed window overlooking the rear garden. Fitted carpet, coved ceiling, radiator.
Inner Hall Providing access to Bedrooms 4 and 5. Built-in large and deep storage cupboard with fitted carpet and plenty of hanging space for coats, etc.
Utility Room Space and plumbing for washing machine, space for tumble dryer. Single bowl sink and drainer with mixer tap over. Tile effect flooring, extractor fan. Door to Garage.
Garage 20'8" x 8'7" (6.3m x 2.62m). Electric roller door. Power and light connected. A range of wall cabinets. Space for domestic appliances. UPVC obscure double glazed door to the rear garden.
First Floor Living Room 21'8" x 19'4" (6.6m x 5.9m). A spacious room with 2 Velux roof lights and a large picture window providing great estuary views. Fitted carpet, 2 radiators, TV point. Built-in eaves storage cupboards.
Bedroom 2 7'4" x 18'10" (2.24m x 5.74m). 2 Velux roof lights. Fitted carpet, radiator.
Bedroom 1 18'8" x 11'2" (5.7m x 3.4m). A spacious main Bedroom with UPVC double glazed window enjoying estuary glimpses. Fitted carpet, radiator. Door to walk-in Dressing Room.
Walk-in Dressing Room 7'1" x 6'8" (2.16m x 2.03m). Equipped with a range of hanging rails and shelving. Door to En-suite Shower Room.
En-suite Shower Room 6'10" x 6'3" (2.08m x 1.9m). Velux roof light. Corner shower enclosure, close couple dual flush WC and cabinet mounted wash hand basin. Extractor fan, down lights, heated towel rail.
Outside To the rear of the property is a fully enclosed, wedge shaped garden with raised composite decking providing space to relax and dine. This leads down to a level area of artificial lawn - ideal for children to play.
To the front of the property is a brick-paved driveway providing off-road parking for 2 cars and leading to the Garage. Electric car charging point. To the side of this is an attractive lawned garden and there is also a paved area here as well as an outside tap.
To the side of the property is an area which has a couple of useful outside storage units.
Directions
From Churchill Way, continue towards Appledore. Upon entering the village, turn left onto Staddon Road. Continue without deviation, following the road as it bears right to where the property will be found after a short distance on your right hand side, just before the turning to Yeo Drive.
Inside, a well-conceived and versatile layout awaits, featuring low-maintenance gardens at both the front and rear, hassle-free off-road parking, and a rare gem for the village - a Garage. Whether you seek a tranquil year-round haven or an extraordinary holiday escape, this property promises an exceptional lifestyle experience.
Upon entering, an inviting Entrance Hall beckons you in, and leads to the open-plan Kitchen / Family Room which exudes contemporary elegance and connects seamlessly to the rear garden through double doors. Adjacent is a practical cloaks cupboard, a Utility Room with access to the Garage, 3 good size Bedrooms (including a rear double Bedroom with its own En-suite).
Ascend to the First Floor and discover a generously proportioned Lounge with opposing windows offering picturesque Estuary views at every glance. Adjacent to the Lounge, you'll find a versatile Home Office / Snug / Bedroom 5, ideal for remote work or relaxation. The Master Bedroom features a walk-in wardrobe and an En-suite Shower Room, ensuring comfort and convenience.
Outside, the property is introduced by an attractive brick-paved driveway leading to the Garage. The front garden, adorned with lawn, flower beds and borders, adds to the overall appeal. The rear garden is designed for easy upkeep, with raised composite decking providing an ideal spot to savour Estuary views, while the lower tier features artificial grass, ensuring a low-maintenance outdoor lifestyle.
Entrance Hall Double glazed door to property front. Fitted carpet. Carpeted stairs rising to First Floor with useful understairs storage recess with radiator.
Kitchen / Diner A fantastic open-plan space and is the real hub of this family home.
Kitchen 10'9" x 8'4" (3.28m x 2.54m). Equipped with a range of white gloss eye and base level cabinets with matching drawers. Attractive work surfaces with splashbacking and inset 1.5 bowl sink and drainer with mixer tap over. Built-in electric oven, built-in ceramic hob with extractor over. Integrated fridge / freezer and dishwasher. Cabinet housing newly installed gas fired boiler (with 10-year guarantee). Down lights, attractive tile effect flooring. UPVC double glazed window to property front. Opening through to Dining.
Dining 14'9" x 13'3" (4.5m x 4.04m). A great space with a central Island having ample storage cupboards and drawers below and providing an ideal dining area. Further worktop surfaces with storage cupboards and drawers below, matching wall storage cabinets and useful Larder cupboards. TV point, coved ceiling, down lights. Access to the rear garden via UPVC double glazed French doors and window overlooking the rear garden.
Bedroom 3 11'3" x 12'9" (3.43m x 3.89m). UPVC double glazed window overlooking the rear garden. Fitted carpet, radiator, coved ceiling. Door to En-suite Shower Room.
En-suite Shower Room 3'10" x 7'3" (1.17m x 2.2m). Close couple dual flush WC, pedestal wash hand basin and corner shower enclosure. Down lights, heated towel rail, electric shaver point, vinyl flooring.
Family Bathroom 5'6" x 8' (1.68m x 2.44m). Bath with wall tiling to area, close couple dual flush WC, pedestal wash hand basin and shower enclosure. Extractor fan, coved ceiling, heated towel rail, tile effect flooring. UPVC obscure double glazed window.
Bedroom 4 11'3" x 7'11" (3.43m x 2.41m). UPVC double glazed window to property front. Fitted carpet, radiator, coved ceiling.
Bedroom 5 10'9" x 8'4" (3.28m x 2.54m). UPVC double glazed window overlooking the rear garden. Fitted carpet, coved ceiling, radiator.
Inner Hall Providing access to Bedrooms 4 and 5. Built-in large and deep storage cupboard with fitted carpet and plenty of hanging space for coats, etc.
Utility Room Space and plumbing for washing machine, space for tumble dryer. Single bowl sink and drainer with mixer tap over. Tile effect flooring, extractor fan. Door to Garage.
Garage 20'8" x 8'7" (6.3m x 2.62m). Electric roller door. Power and light connected. A range of wall cabinets. Space for domestic appliances. UPVC obscure double glazed door to the rear garden.
First Floor Living Room 21'8" x 19'4" (6.6m x 5.9m). A spacious room with 2 Velux roof lights and a large picture window providing great estuary views. Fitted carpet, 2 radiators, TV point. Built-in eaves storage cupboards.
Bedroom 2 7'4" x 18'10" (2.24m x 5.74m). 2 Velux roof lights. Fitted carpet, radiator.
Bedroom 1 18'8" x 11'2" (5.7m x 3.4m). A spacious main Bedroom with UPVC double glazed window enjoying estuary glimpses. Fitted carpet, radiator. Door to walk-in Dressing Room.
Walk-in Dressing Room 7'1" x 6'8" (2.16m x 2.03m). Equipped with a range of hanging rails and shelving. Door to En-suite Shower Room.
En-suite Shower Room 6'10" x 6'3" (2.08m x 1.9m). Velux roof light. Corner shower enclosure, close couple dual flush WC and cabinet mounted wash hand basin. Extractor fan, down lights, heated towel rail.
Outside To the rear of the property is a fully enclosed, wedge shaped garden with raised composite decking providing space to relax and dine. This leads down to a level area of artificial lawn - ideal for children to play.
To the front of the property is a brick-paved driveway providing off-road parking for 2 cars and leading to the Garage. Electric car charging point. To the side of this is an attractive lawned garden and there is also a paved area here as well as an outside tap.
To the side of the property is an area which has a couple of useful outside storage units.
Directions
From Churchill Way, continue towards Appledore. Upon entering the village, turn left onto Staddon Road. Continue without deviation, following the road as it bears right to where the property will be found after a short distance on your right hand side, just before the turning to Yeo Drive.
FREE Instant Online Valuation in just 60 SECONDS
Click Here
Contact Us
Request a viewing for ' Appledore, Bideford, EX39 1RF '
If you are interested in this property, you can fill in your details using our enquiry form and a member of our team will get back to you.










