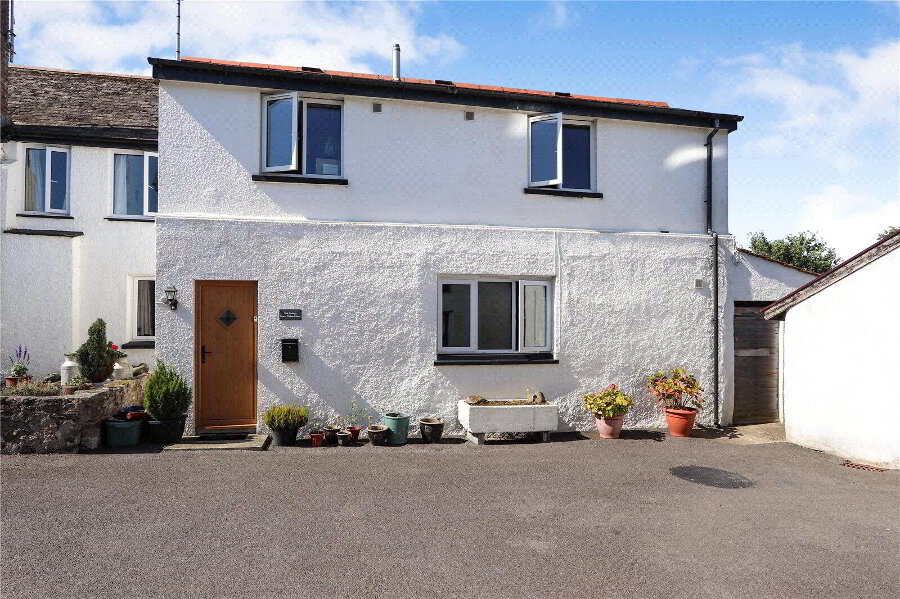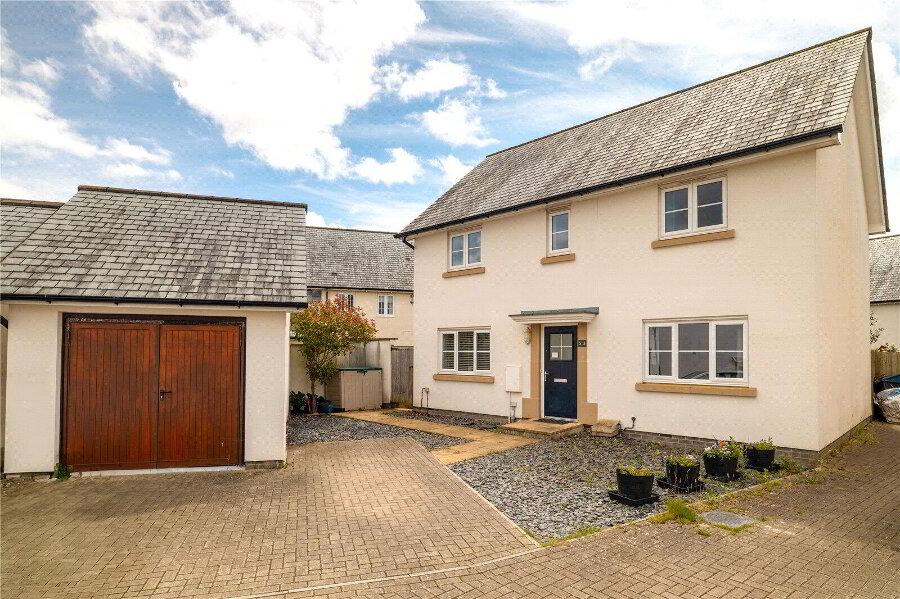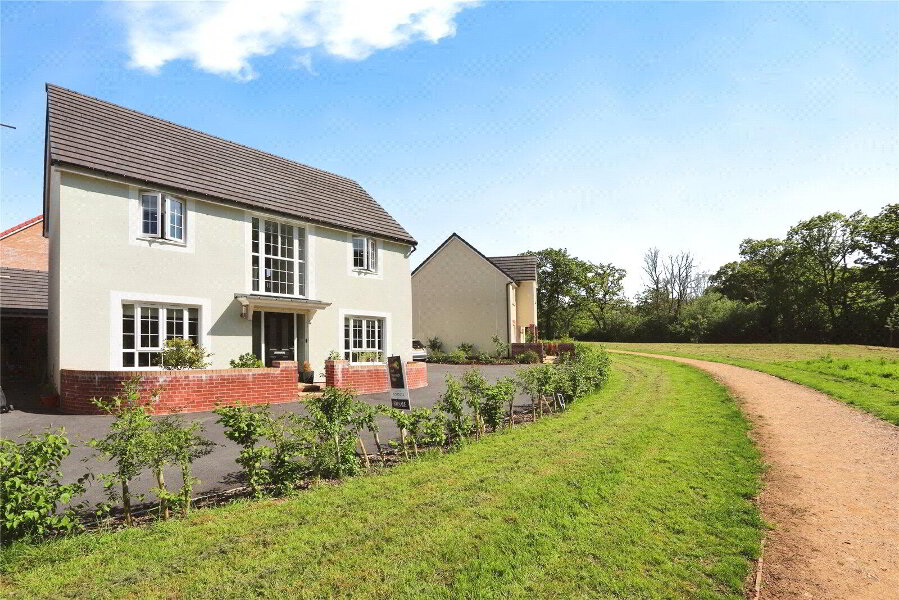This site uses cookies to store information on your computer
Read more
What's your home worth?
We offer a FREE property valuation service so you can find out how much your home is worth instantly.
Key Features
- •A BEAUTIFULLY PRESENTED DETACHED HOUSE
- •3 Bedrooms
- •2 Jack & Jill Bath / Shower Rooms
- •Modern, open-plan Kitchen / Dining / Living Room with French doors opening to the rear garden
- •2 allocated parking spaces & Single Garage
- •Delightful rear garden enjoying a sunny aspect
- •Within close proximity of the surfing beaches of Saunton, Croyde & Woolacombe
- •Walking distance to local amenities
FREE Instant Online Valuation in just 60 SECONDS
Click Here
Property Description
Additional Information
Welcome to The Bee Hive.
Situated in the heart of the stunning surfing town of Braunton, within close proximity of the picturesque beaches of Saunton, Croyde and within walking distance to local amenities is this beautifully presented 3 Bedroom detached house that we've been 'buzzing' to show you around.
The Ground Floor has ample living space with a modern, open-plan Kitchen / Dining / Living Room with French doors leading to the rear garden. There is also a Ground Floor Bedroom with a built-in wardrobe and a Jack and Jill Shower Room.
The First Floor is the perfect space for a great night's sleep with 2 spacious double Bedrooms, both benefiting from plenty of built-in storage and ample light flooding in from the Velux windows, complemented by a modernised 4-piece Jack and Jill Bathroom with 4-piece suite.
Outside, the property benefits from a small front lawn. A paved pathway leads to the side of the property providing access to the rear garden. There are 2 allocated parking spaces and a Single Garage. The rear garden is enclosed and sunny with a gorgeous lawn and a stone paved patio - perfect for the whole family to enjoy.
Reception Lobby UPVC double glazed opaque door with adjoining side light off. Radiator.
Open-plan Kitchen / Dining / Living Room 21'6" (6.55m) maximum x 18'7" (5.66m) maximum. A light and airy room with UPVC double glazed windows to front and side elevations. UPVC double glazed window and French doors overlooking the rear garden. Modern fitted Kitchen comprising 1.5 bowl sink and drainer with cupboards below. Adjoining matching work surface with drawers and cupboard below. Integrated dishwasher and fridge / freezer. Built-in electric oven and 4-ring electric hob. Cupboard housing boiler. Storage cupboard with space and plumbing for washing machine and other household items. 2 radiators. Stairs rising to First Floor Landing.
Jack and Jill Shower Room Modern 3-piece white suite comprising shower enclosure with wall mounted shower in a tiled surround, vanity wash hand basin with cupboard below, and WC. Mirror with back light. Tiled splashbacking, chrome heated towel rail, extractor fan. UPVC double glazed obscure window.
Bedroom 3 10'6" x 8'4" (3.2m x 2.54m). UPVC double glazed window overlooking the rear garden. Built-in wardrobe with hanging rail and shelving. Radiator. Door to Jack and Jill Shower Room.
Frist Floor Landing Double glazed Velux roof light.
Bedroom 1 13'7" x 10'4" (4.14m x 3.15m). Double glazed Velux roof lights to front and rear elevations. Built-in wardrobes with hanging rail and shelving. Radiator. Door to Jack and Jill Bathroom.
Bedroom 2 13'7" (4.14m) x 10' (3.05m) narrowing to 9'3" (2.82m). Double glazed Velux roof lights to front and rear elevations. Built-in wardrobes with hanging rails and shelving. 2 radiators.
Bathroom Modern 4-piece white suite comprising panelled bath with splashbacking, corner shower enclosure with wall mounted shower over in a tiled surround, vanity wash hand basin with cupboard below, and WC. Tiled splashbacking, chrome heated towel rail, extractor fan, down lights. Double glazed Velux roof light.
Outside To the front of the property there is a small lawned garden with a paved pathway to front entrance door and side access to the rear garden.
Opposite the property, there are 2 off-road parking spaces and a Single Garage.
To the rear of the property is a private and enclosed south-facing garden with a lawn, a paved patio, outside lighting and a raised gravelled area.
Garage 15'9" x 8'7" (4.8m x 2.62m). Light and power connected. Perfect storage for surf boards, kayaks and bikes.
Important Information The approach to the property is a private lane which is owned by all 6 properties in the cul-de-sac who all have shared ownership and the cost is split between all 6 equally. A limited management company is due to be set up making each property owner a director. No fees for monthly charges have been discussed.
Directions
Directions to this property can be easily found by using What3words: guesswork/ownership/desktops (https://w3w.co/guesswork/ownership/desktops).
From the centre of Braunton, turn left at the traffic lights onto Caen Street. Follow this road for a short distance and take the right hand turning onto North Street. Continue along North Street to where North Street Meadow will be located on your left hand side. The Bee Hive, (number 6) will be found the first property on your left hand side with a For Sale notice clearly displayed.
Situated in the heart of the stunning surfing town of Braunton, within close proximity of the picturesque beaches of Saunton, Croyde and within walking distance to local amenities is this beautifully presented 3 Bedroom detached house that we've been 'buzzing' to show you around.
The Ground Floor has ample living space with a modern, open-plan Kitchen / Dining / Living Room with French doors leading to the rear garden. There is also a Ground Floor Bedroom with a built-in wardrobe and a Jack and Jill Shower Room.
The First Floor is the perfect space for a great night's sleep with 2 spacious double Bedrooms, both benefiting from plenty of built-in storage and ample light flooding in from the Velux windows, complemented by a modernised 4-piece Jack and Jill Bathroom with 4-piece suite.
Outside, the property benefits from a small front lawn. A paved pathway leads to the side of the property providing access to the rear garden. There are 2 allocated parking spaces and a Single Garage. The rear garden is enclosed and sunny with a gorgeous lawn and a stone paved patio - perfect for the whole family to enjoy.
Reception Lobby UPVC double glazed opaque door with adjoining side light off. Radiator.
Open-plan Kitchen / Dining / Living Room 21'6" (6.55m) maximum x 18'7" (5.66m) maximum. A light and airy room with UPVC double glazed windows to front and side elevations. UPVC double glazed window and French doors overlooking the rear garden. Modern fitted Kitchen comprising 1.5 bowl sink and drainer with cupboards below. Adjoining matching work surface with drawers and cupboard below. Integrated dishwasher and fridge / freezer. Built-in electric oven and 4-ring electric hob. Cupboard housing boiler. Storage cupboard with space and plumbing for washing machine and other household items. 2 radiators. Stairs rising to First Floor Landing.
Jack and Jill Shower Room Modern 3-piece white suite comprising shower enclosure with wall mounted shower in a tiled surround, vanity wash hand basin with cupboard below, and WC. Mirror with back light. Tiled splashbacking, chrome heated towel rail, extractor fan. UPVC double glazed obscure window.
Bedroom 3 10'6" x 8'4" (3.2m x 2.54m). UPVC double glazed window overlooking the rear garden. Built-in wardrobe with hanging rail and shelving. Radiator. Door to Jack and Jill Shower Room.
Frist Floor Landing Double glazed Velux roof light.
Bedroom 1 13'7" x 10'4" (4.14m x 3.15m). Double glazed Velux roof lights to front and rear elevations. Built-in wardrobes with hanging rail and shelving. Radiator. Door to Jack and Jill Bathroom.
Bedroom 2 13'7" (4.14m) x 10' (3.05m) narrowing to 9'3" (2.82m). Double glazed Velux roof lights to front and rear elevations. Built-in wardrobes with hanging rails and shelving. 2 radiators.
Bathroom Modern 4-piece white suite comprising panelled bath with splashbacking, corner shower enclosure with wall mounted shower over in a tiled surround, vanity wash hand basin with cupboard below, and WC. Tiled splashbacking, chrome heated towel rail, extractor fan, down lights. Double glazed Velux roof light.
Outside To the front of the property there is a small lawned garden with a paved pathway to front entrance door and side access to the rear garden.
Opposite the property, there are 2 off-road parking spaces and a Single Garage.
To the rear of the property is a private and enclosed south-facing garden with a lawn, a paved patio, outside lighting and a raised gravelled area.
Garage 15'9" x 8'7" (4.8m x 2.62m). Light and power connected. Perfect storage for surf boards, kayaks and bikes.
Important Information The approach to the property is a private lane which is owned by all 6 properties in the cul-de-sac who all have shared ownership and the cost is split between all 6 equally. A limited management company is due to be set up making each property owner a director. No fees for monthly charges have been discussed.
Directions
Directions to this property can be easily found by using What3words: guesswork/ownership/desktops (https://w3w.co/guesswork/ownership/desktops).
From the centre of Braunton, turn left at the traffic lights onto Caen Street. Follow this road for a short distance and take the right hand turning onto North Street. Continue along North Street to where North Street Meadow will be located on your left hand side. The Bee Hive, (number 6) will be found the first property on your left hand side with a For Sale notice clearly displayed.
FREE Instant Online Valuation in just 60 SECONDS
Click Here
Contact Us
Request a viewing for ' Braunton, EX33 1FJ '
If you are interested in this property, you can fill in your details using our enquiry form and a member of our team will get back to you.










