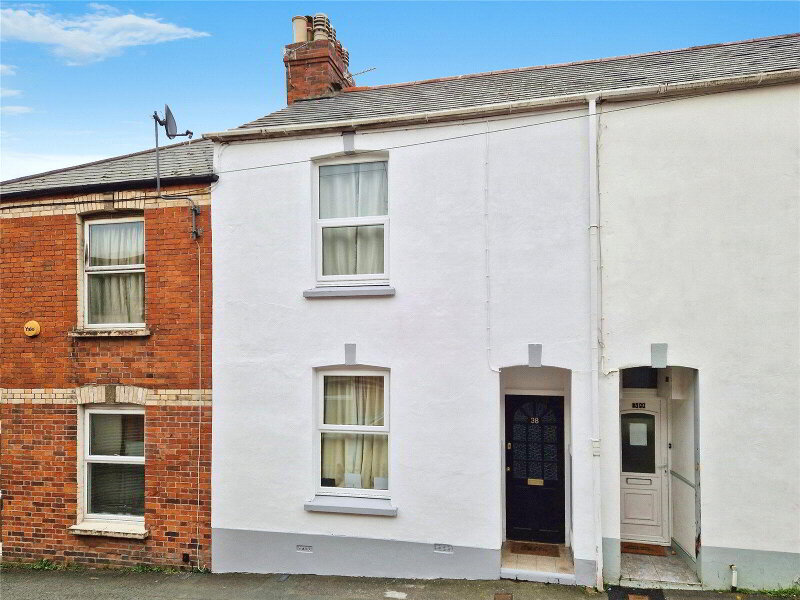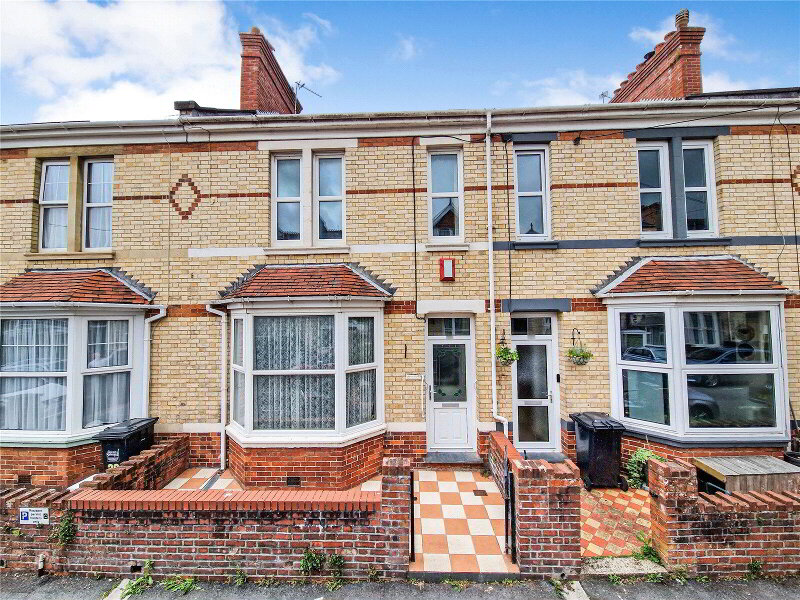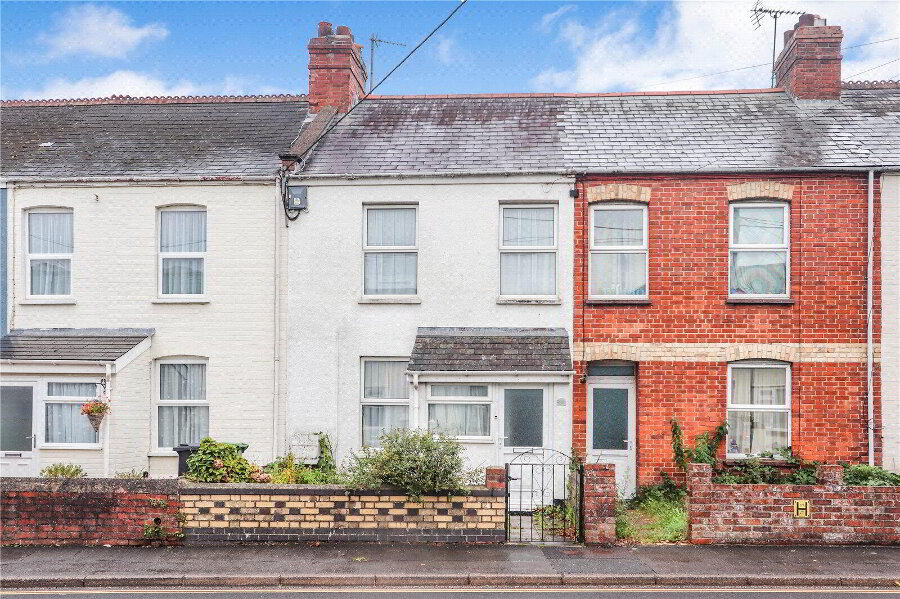This site uses cookies to store information on your computer
Read more
Add to Shortlist
Remove
Shortlisted
Bratton Fleming, Barnstaple
Bratton Fleming, Barnstaple
Bratton Fleming, Barnstaple
Bratton Fleming, Barnstaple
Bratton Fleming, Barnstaple
Bratton Fleming, Barnstaple
Bratton Fleming, Barnstaple
Bratton Fleming, Barnstaple
Bratton Fleming, Barnstaple
Bratton Fleming, Barnstaple
Bratton Fleming, Barnstaple
Bratton Fleming, Barnstaple
Bratton Fleming, Barnstaple
Get directions to
, Bratton Fleming, Barnstaple EX31 4TA
Points Of Interest
What's your home worth?
We offer a FREE property valuation service so you can find out how much your home is worth instantly.
Key Features
- •AN IMMACULATE END-OF-TERRACE PROPERTY WITH A GARAGE
- •3 Bedrooms
- •Spacious Lounge with an open-plan aspect to the Kitchen
- •Dining Room / Snug providing a cosy space for relaxation
- •Bathroom with modern 3-piece suite
- •Tasteful decoration throughout
- •Sunny, low-maintenance garden enjoying countryside views
- •Peaceful village location
- •No onward chain
- •Single Garage & parking
FREE Instant Online Valuation in just 60 SECONDS
Click Here
Property Description
Additional Information
Located in a peaceful village setting, this immaculate 3 Bedroom end-of-terrace property is a gem not to be missed. Boasting 3 Bedrooms, this charming home is ideal for those seeking a tranquil lifestyle and is available for sale with no onward chain.
The tasteful decoration throughout the property creates a warm and inviting atmosphere. The open-plan Kitchen is perfect for modern living, while the Dining Room / Snug provides a cosy space for relaxation. The Bedrooms are well-designed with natural light streaming in, creating a bright and airy feel. Bedroom 1 features built-in wardrobes, while Bedroom 2 offers stunning countryside views. Bedroom 3, although compact, is versatile and could be used as a Home Office. The Bathroom is fitted with a modern 3-piece suite.
Outside, the sunny low-maintenance garden provides a peaceful retreat with picturesque countryside views to the rear.
Features of this property include a feature wood burner, a single garage and parking, reclaimed Victorian pine wood flooring running throughout the Ground Floor, and a serene location surrounded by green spaces.
This property is ready for you to move into and start enjoying village life at its best.
Entrance Porch Composite front entrance door. Oil fired boiler. Vinyl flooring. UPVC double glazed door to Lounge.
Lounge 16' x 14'8" (4.88m x 4.47m). A spacious room with UPVC double glazed window to front elevation. Carpeted stairs rising to First Floor with understairs storage space. Feature brick fireplace. Victorian pine wood flooring. Radiator, power points, TV point, telephone point. Open-plan to Kitchen.
Kitchen 15'11" x 9'4" (4.85m x 2.84m). Fitted with wooden floor and wall units with worktop over, inset stainless steel sink and drainer and tiled splashback. Space for cooker with extractor canopy over. Space and plumbing for washing machine. Space for additional appliances. Tiled flooring. Archway through to Dining Room / Snug.
Dining Room / Snug 15'6" x 6'10" (4.72m x 2.08m). A light and spacious area with 2 UPVC double glazed windows to rear elevation enjoying distant countryside views. Victorian pine wood flooring. Radiator, power points. Plumbing and waste installed for utilities / appliances. UPVC double glazed door.
First Floor Landing Hatch access to loft space. Fitted carpet, power points.
Bedroom 1 13' x 8'11" (3.96m x 2.72m). A light double Bedroom with UPVC double glazed window to front elevation. Fitted wardrobes. Radiator, power points, fitted carpet.
Bedroom 2 10'10" x 9'10" (3.3m x 3m). A light double Bedroom with UPVC double glazed window to rear elevation enjoying countryside views. Radiator, power points, fitted carpet.
Bedroom 3 8'2" x 6'7" (2.5m x 2m). A light single Bedroom / Home Office with UPVC double glazed window to front elevation. Built-in over-stairs storage cupboard. Radiator, power points, fitted carpet.
Bathroom 6'6" x 5'11" (1.98m x 1.8m). Modern fitted 3-piece white suite comprising bath with shower over and shower screen in a fully tiled surround, concealed cistern WC and vanity hand wash basin with tiled surround. Towel radiator, spot lights, extractor fan, tiled flooring. UPVC double glazed obscure window.
Single Garage 15'9" x 8' (4.8m x 2.44m). With up and over door.
Outside To the front of the property is a low-maintenance garden enclosed by fencing with a central flower bed housing shrubs. Oil tank.
To the rear of the property is a patio garden which enjoys the afternoon and evening sun and enjoys distant countryside views. Water tap and power connected. A gate provides pedestrian access to the Single Garage and parking space.
Directions
From our Office on Boutport Street, proceed up Bear Street. At the traffic lights, continue straight across onto Bear Street as it merges onto Goodleigh Road. Stay on this road and proceed through the hamlets of Snapper and Chelfham following the River Yeo on your left hand side. Upon reaching the village of Bratton Fleming, take the second left hand turning onto Furze Park Road. Park on the road here. Number 3 will have a numberplate and For Sale board clearly displayed.
The tasteful decoration throughout the property creates a warm and inviting atmosphere. The open-plan Kitchen is perfect for modern living, while the Dining Room / Snug provides a cosy space for relaxation. The Bedrooms are well-designed with natural light streaming in, creating a bright and airy feel. Bedroom 1 features built-in wardrobes, while Bedroom 2 offers stunning countryside views. Bedroom 3, although compact, is versatile and could be used as a Home Office. The Bathroom is fitted with a modern 3-piece suite.
Outside, the sunny low-maintenance garden provides a peaceful retreat with picturesque countryside views to the rear.
Features of this property include a feature wood burner, a single garage and parking, reclaimed Victorian pine wood flooring running throughout the Ground Floor, and a serene location surrounded by green spaces.
This property is ready for you to move into and start enjoying village life at its best.
Entrance Porch Composite front entrance door. Oil fired boiler. Vinyl flooring. UPVC double glazed door to Lounge.
Lounge 16' x 14'8" (4.88m x 4.47m). A spacious room with UPVC double glazed window to front elevation. Carpeted stairs rising to First Floor with understairs storage space. Feature brick fireplace. Victorian pine wood flooring. Radiator, power points, TV point, telephone point. Open-plan to Kitchen.
Kitchen 15'11" x 9'4" (4.85m x 2.84m). Fitted with wooden floor and wall units with worktop over, inset stainless steel sink and drainer and tiled splashback. Space for cooker with extractor canopy over. Space and plumbing for washing machine. Space for additional appliances. Tiled flooring. Archway through to Dining Room / Snug.
Dining Room / Snug 15'6" x 6'10" (4.72m x 2.08m). A light and spacious area with 2 UPVC double glazed windows to rear elevation enjoying distant countryside views. Victorian pine wood flooring. Radiator, power points. Plumbing and waste installed for utilities / appliances. UPVC double glazed door.
First Floor Landing Hatch access to loft space. Fitted carpet, power points.
Bedroom 1 13' x 8'11" (3.96m x 2.72m). A light double Bedroom with UPVC double glazed window to front elevation. Fitted wardrobes. Radiator, power points, fitted carpet.
Bedroom 2 10'10" x 9'10" (3.3m x 3m). A light double Bedroom with UPVC double glazed window to rear elevation enjoying countryside views. Radiator, power points, fitted carpet.
Bedroom 3 8'2" x 6'7" (2.5m x 2m). A light single Bedroom / Home Office with UPVC double glazed window to front elevation. Built-in over-stairs storage cupboard. Radiator, power points, fitted carpet.
Bathroom 6'6" x 5'11" (1.98m x 1.8m). Modern fitted 3-piece white suite comprising bath with shower over and shower screen in a fully tiled surround, concealed cistern WC and vanity hand wash basin with tiled surround. Towel radiator, spot lights, extractor fan, tiled flooring. UPVC double glazed obscure window.
Single Garage 15'9" x 8' (4.8m x 2.44m). With up and over door.
Outside To the front of the property is a low-maintenance garden enclosed by fencing with a central flower bed housing shrubs. Oil tank.
To the rear of the property is a patio garden which enjoys the afternoon and evening sun and enjoys distant countryside views. Water tap and power connected. A gate provides pedestrian access to the Single Garage and parking space.
Directions
From our Office on Boutport Street, proceed up Bear Street. At the traffic lights, continue straight across onto Bear Street as it merges onto Goodleigh Road. Stay on this road and proceed through the hamlets of Snapper and Chelfham following the River Yeo on your left hand side. Upon reaching the village of Bratton Fleming, take the second left hand turning onto Furze Park Road. Park on the road here. Number 3 will have a numberplate and For Sale board clearly displayed.
FREE Instant Online Valuation in just 60 SECONDS
Click Here
Contact Us
Request a viewing for ' Bratton Fleming, Barnstaple, EX31 4TA '
If you are interested in this property, you can fill in your details using our enquiry form and a member of our team will get back to you.










