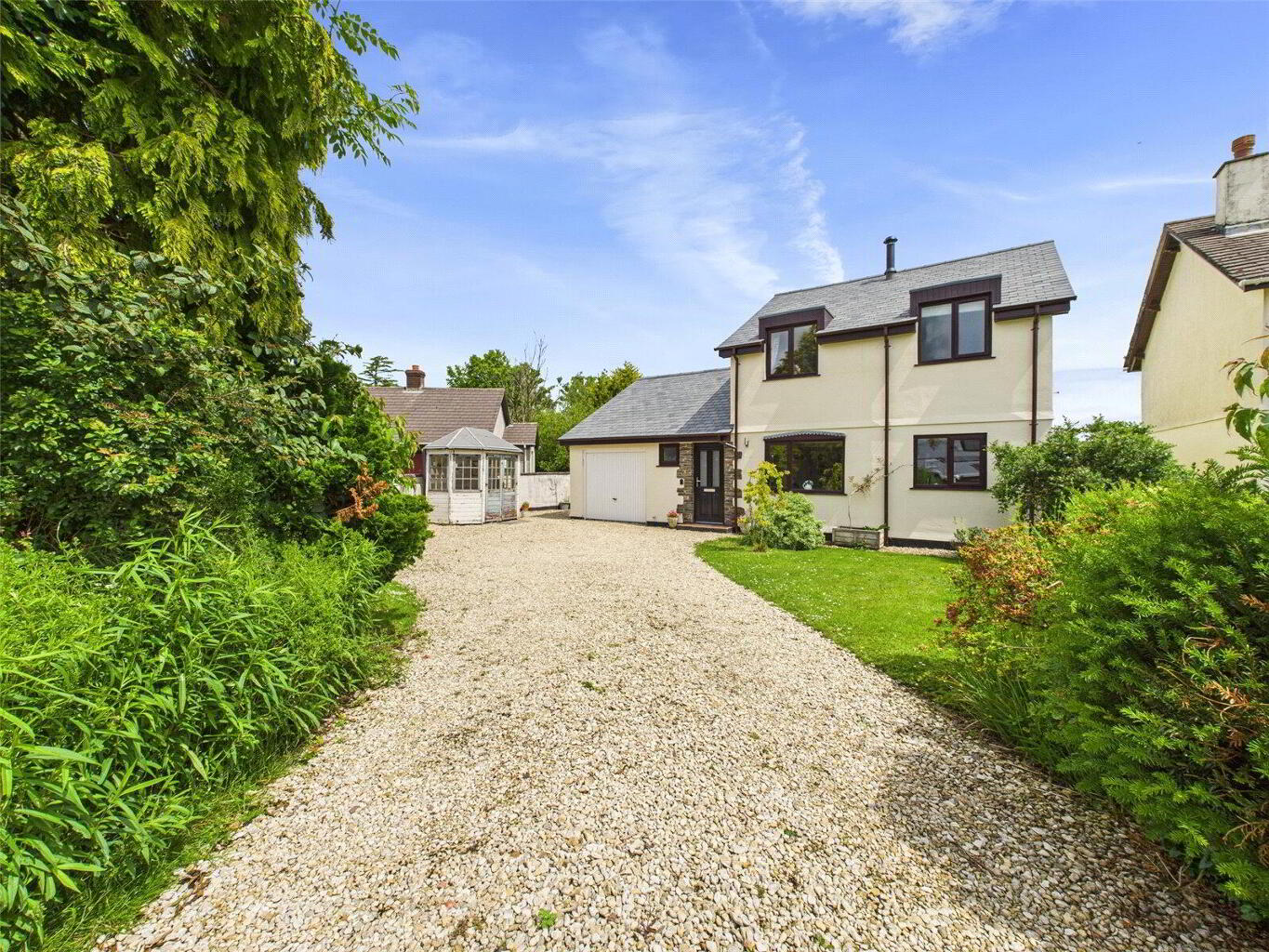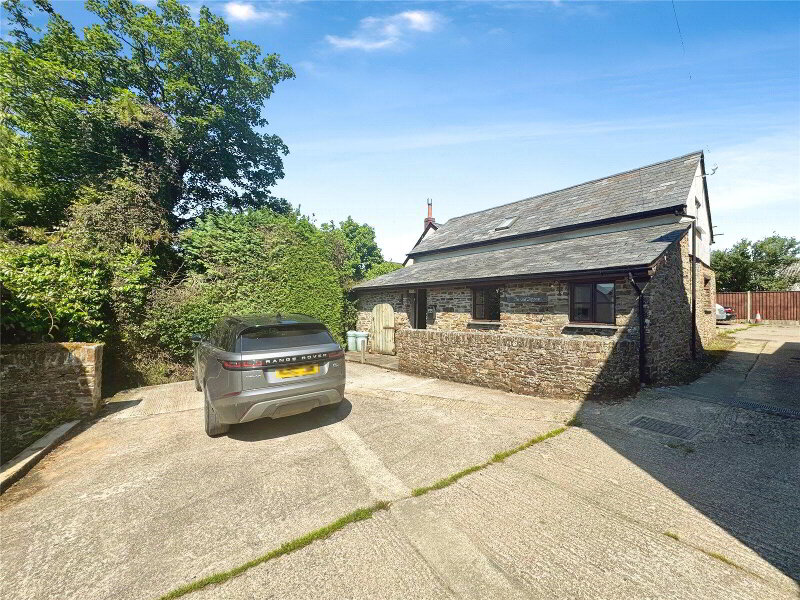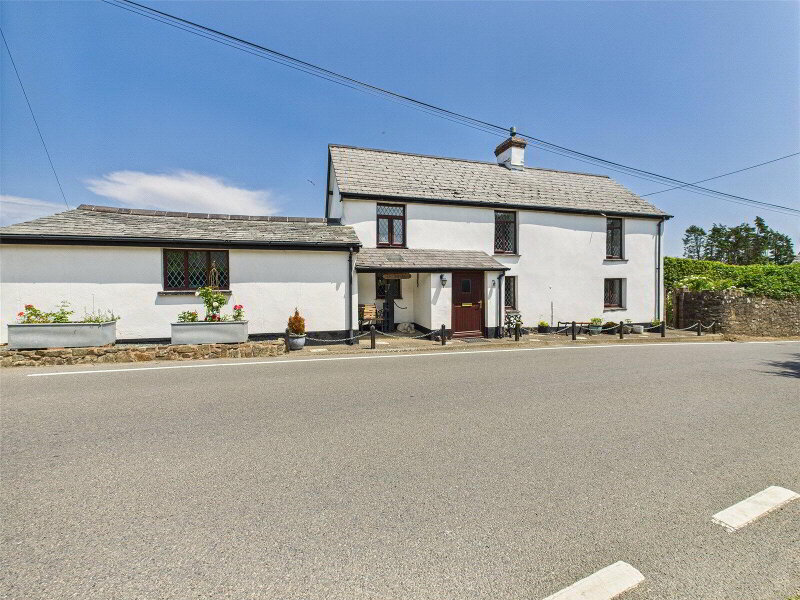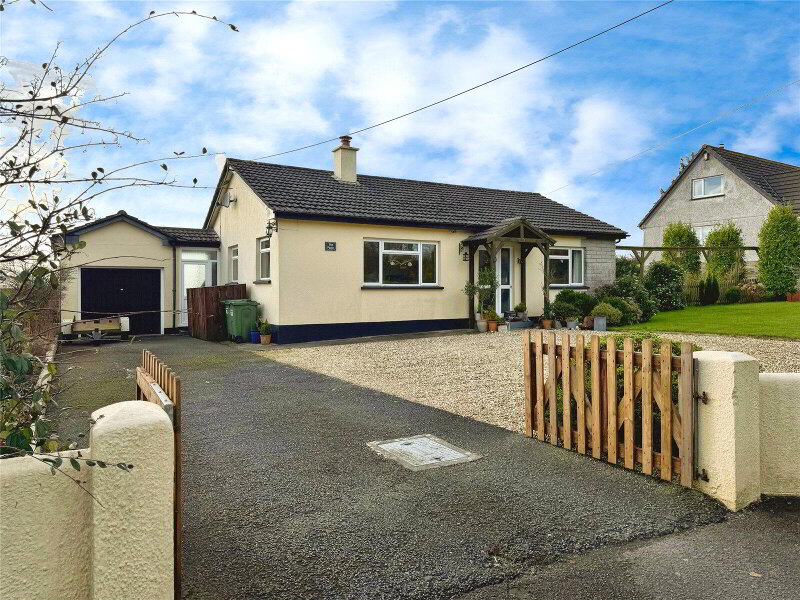This site uses cookies to store information on your computer
Read more
Back
Bradworthy, Holsworthy, EX22 7RG
Detached House
2 Bedroom
2 Reception
1 Bathroom
Asking price
£325,000
Shortlist
Remove
Shortlisted
Bradworthy, Holsworthy
Bradworthy, Holsworthy
Bradworthy, Holsworthy
Bradworthy, Holsworthy
Bradworthy, Holsworthy
Bradworthy, Holsworthy
Bradworthy, Holsworthy
Bradworthy, Holsworthy
Bradworthy, Holsworthy
Bradworthy, Holsworthy
Bradworthy, Holsworthy
Bradworthy, Holsworthy
Bradworthy, Holsworthy
Bradworthy, Holsworthy
Bradworthy, Holsworthy
Bradworthy, Holsworthy
Bradworthy, Holsworthy
Bradworthy, Holsworthy
Bradworthy, Holsworthy
Bradworthy, Holsworthy
Bradworthy, Holsworthy
Bradworthy, Holsworthy
Bradworthy, Holsworthy
Bradworthy, Holsworthy
Bradworthy, Holsworthy
Options
What's your home worth?
We offer a FREE property valuation service so you can find out how much your home is worth instantly.
Key Features
- •WELL PRESENTED DETACHED HOUSE
- •2 DOUBLE BEDROOMS
- •2 RECEPTION ROOMS
- •OFF ROAD PARKING FOR 3/4 VEHICLES
- •INTEGRAL SINGLE GARAGE
- •GOOD SIZED CORNER PLOT
- •STUNNING COUNTRYSIDE VIEWS
- •WALKING DISTANCE TO AMENITIES
- •SOUGHT AFTER VILLAGE LOCATION
- •AVAILABLE WITH NO ONWARD CHAIN
Options
FREE Instant Online Valuation in just 60 SECONDS
Click Here
Property Description
Additional Information
Situated in a prime location, in a small sought after cul-de-sac, within the popular village of Bradworthy is 20 Manor Park. This well presented and spacious 2 double bedroom, 2 reception room house occupies a generous corner plot providing large off road parking area and good sized rear garden that backs onto open farmland. The property also benefits from LPG central heating, double glazing throughout and integral garage. Available with no onward chain. EPC E.
EPC F.
- Entrance Hall
- Provides access to the cloakroom, integral garage, utility room and kitchen/diner.
- Kitchen/Diner
- A fitted kitchen comprising a range of wall and base mounted units with work surfaces over, incorporating a 1 1/2 inset stainless steel sink drainer unit with mixer tap over. Space for Range style cooker with matching extractor over and free standing fridge/freezer. Plumbing for dishwasher. 2 windows to front elevation. Ample room for large dining table and chairs.
- Living Room
- Light and airy reception room with feature open fireplace with stone surround and wooden mantle. Ample room for sitting room suite. Window to rear elevation overlooking the garden and countryside views beyond. Internal door leading to conservatory.
- Conservatory
- Window to side and rear elevations, enjoying views of the garden and the stunning Devon countryside. French patio doors to side, leading to the garden.
- Utility Room
- Fitted with a range of base units with work surfaces over, incorporating a stainless steel sink drainer unit with mixer tap. Space for under counter fridge or freezer and plumbing for washing machine. 2 Windows to rear elevation, overlooking the garden and countryside beyond. External door to side elevation.
- Cloakroom
- Fitted with a wall hung sink and close coupled WC. Frosted window to front elevation.
- First Floor Landing
- Provides access to the bathroom, 2 double bedrooms, airing cupboard and loft hatch. Window to side elevation.
- Bedroom 1
- Generous double bedroom with built in wardrobe. Window to rear elevation, enjoying lovely views of the surrounding countryside.
- Bedroom 2
- Double bedroom with built in wardrobe. Window to front elevation.
- Bathroom
- A modern fitted suite comprising panel bath with mains fed shower over, low flush WC and vanity unit with inset wash hand basin. Frosted window to front elevation.
- Garage
- Up and over vehicle entrance door to front. Light and power connected.
- Outside
- The property is approached via its own gravelled drive, providing off road parking for 3/4 vehicles. The front garden is laid to lawn and bordered by mature hedging and shrubs, a brick wall and wooden fencing. Adjoining the rear of the property is a raised composite decking area, providing the ideal spot for alfresco dining and entertaining, whilst enjoying lovely views of the surrounding countryside. The rest of the garden is principally laid to lawn and bordered by a range of mature flowers and shrubs.
- EPC Rating
- EPC rating E (47) with the potential to be D (59). Valid until July 2035.
- Services
- Mains water, electricity and drainage. LPG gas central heating.
- Agents Note
- Before any sale is formally agreed, we have a legal obligation under the Money Laundering regulations and Terrorist Financing Act 2017 to obtain proof of your identity and of your address, take copies and retain on file for five years and will only be used for this purpose. We carry out this through a secure platform to protect your data. Each purchaser will be required to pay £20 upon an offer verbally being agreed to carry out these checks prior to the property being advertised as sale agreed.
Brochure (PDF 4.8MB)
FREE Instant Online Valuation in just 60 SECONDS
Click Here
Contact Us
Request a viewing for ' Bradworthy, Holsworthy, EX22 7RG '
If you are interested in this property, you can fill in your details using our enquiry form and a member of our team will get back to you.











