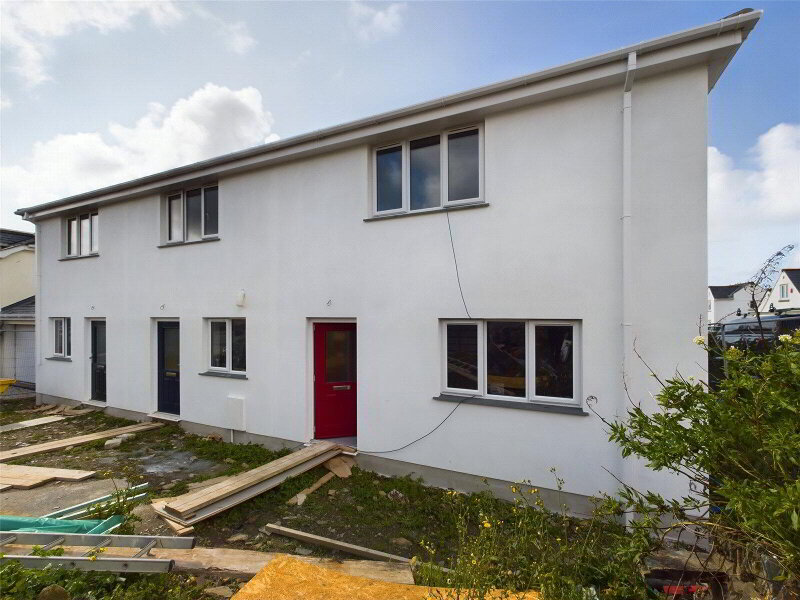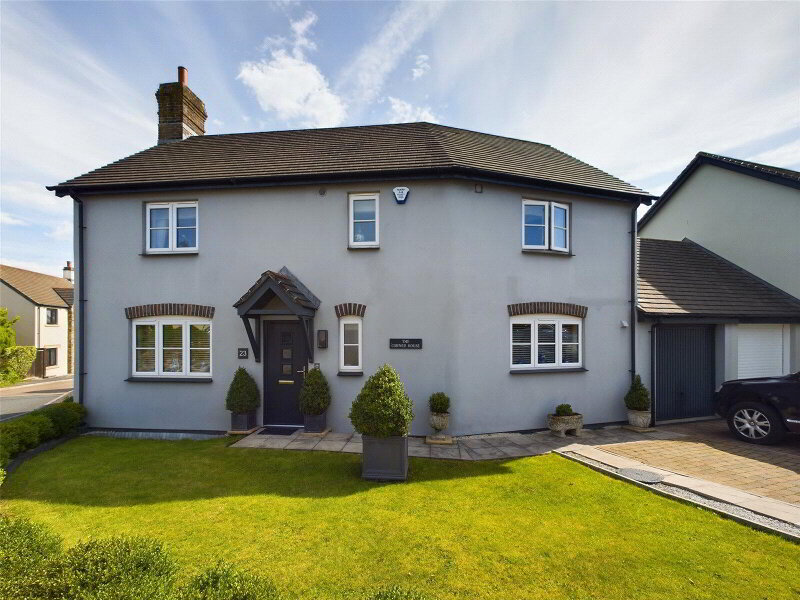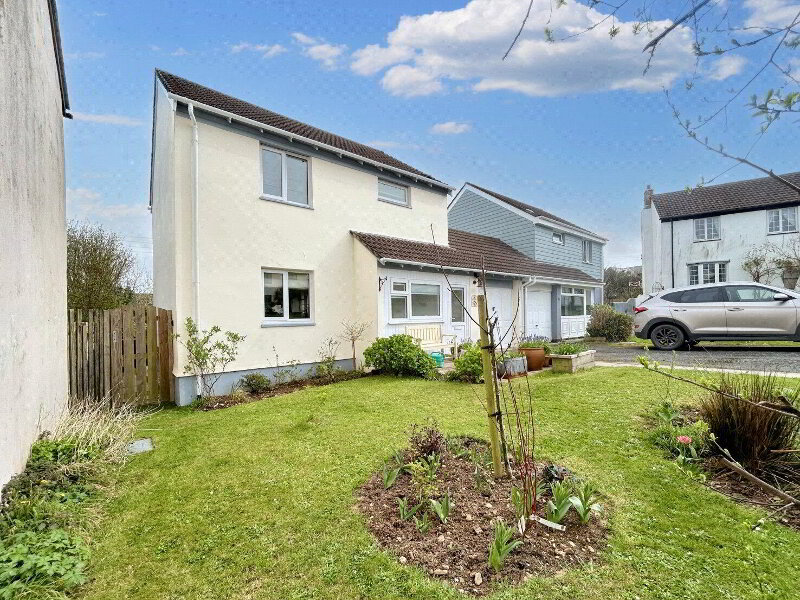This site uses cookies to store information on your computer
Read more
What's your home worth?
We offer a FREE property valuation service so you can find out how much your home is worth instantly.
Key Features
- •ELEVATED POSITION
- •3 BEDROOM SEMI-DETACHED COTTAGE
- •WELL PRESENTED THROUGHOUT
- •CHARACTER FEATURES
- •ENCLOSED GARDEN
- •NO ONWARD CHAIN
- •EPC: E
- •COUNCIL TAX: TBA
FREE Instant Online Valuation in just 60 SECONDS
Click Here
Property Description
Additional Information
An opportunity to acquire this well presented 3 bedroom character cottage occupying an elevated position within this popular fisherman's village. The residence offers a wealth of character and charm throughout and has been sympathetically modernised throughout. Enclosed garden to the front and oiled fired central heating. The property would make an ideal second property/investment whilst equally suiting as a permanent home.
EPC Rating E. Council Tax Band: TBA.
Entrance Hall Flagstone flooring with stairs leading to the first floor.
Kitchen / Dining Room 21'10" x 10'2" (6.65m x 3.1m). A fitted range of base and wall mounted units with work surfaces over incorporating a 1 1/2 stainless steel sink drainer unit with mixer tap, integrated oven, hob with extractor over, space and plumbing for dishwasher and washing machine. Space for fridge/ freezer and floor mounted gas fired boiler. Ample dining space for all the family and plenty of natural light from the two windows to the front elevation and door to garden.
Shower Room 4' x 7'4" (1.22m x 2.24m). Comprising of a low level WC, hand wash basin and large walk-in shower cubicle with mains fed shower over. Extractor fan and towel rail.
Living Room 12'11" x 11' (3.94m x 3.35m). Flagstone flooring with feature fireplace housing log burner. Bay window to front elevation.
First Floor Landing Doors leading to all rooms.
Bedroom 1 12'6" x 10'10" (3.8m x 3.3m). Double bedroom with bay window to front elevation.
Bathroom 5'6" x 7'11" (1.68m x 2.41m). Enclosed panel bath with shower over, low level WC, wall hung wash hand basin with vanity unit beneath, heated towel rail and frosted window to front elevation.
Bedroom 2 11'7" x 11'2" (3.53m x 3.4m). Double bedroom with built in storage cupboards and window to front elevation.
Bedroom 3 10'6" x 7'7" (3.2m x 2.3m). Double bedroom with window to front elevation.
Outside Pedestrian gate to the side of the property leads to the delightful enclosed garden laid principally laid to lawn with mature flower/shrub borders and paved patio area providing an ideal spot for al fresco dining.
Services Mains Water, Electric, Drainage. Oil Fired Heating.
Council Tax Band TBA - currently used as a holiday let.
Directions
From Bude town centre proceed towards Stratton and turn right into Kings Hill opposite Bude Service Station and continue until reaching the A39 turning right signposted Camelford. Continue for approximately 8 miles passing through Wainhouse Corner and take the right hand turning onto the B3263 to Boscastle. Continue for approximately 4 miles into the village of Boscastle, proceed through the centre and up the hill, turning right onto Forrabury Hill and within a short distance on your left hand side will be there turning onto Potters Lane. Take this turning and the property is found a couple of hundred meters on your right hand side.
EPC Rating E. Council Tax Band: TBA.
Entrance Hall Flagstone flooring with stairs leading to the first floor.
Kitchen / Dining Room 21'10" x 10'2" (6.65m x 3.1m). A fitted range of base and wall mounted units with work surfaces over incorporating a 1 1/2 stainless steel sink drainer unit with mixer tap, integrated oven, hob with extractor over, space and plumbing for dishwasher and washing machine. Space for fridge/ freezer and floor mounted gas fired boiler. Ample dining space for all the family and plenty of natural light from the two windows to the front elevation and door to garden.
Shower Room 4' x 7'4" (1.22m x 2.24m). Comprising of a low level WC, hand wash basin and large walk-in shower cubicle with mains fed shower over. Extractor fan and towel rail.
Living Room 12'11" x 11' (3.94m x 3.35m). Flagstone flooring with feature fireplace housing log burner. Bay window to front elevation.
First Floor Landing Doors leading to all rooms.
Bedroom 1 12'6" x 10'10" (3.8m x 3.3m). Double bedroom with bay window to front elevation.
Bathroom 5'6" x 7'11" (1.68m x 2.41m). Enclosed panel bath with shower over, low level WC, wall hung wash hand basin with vanity unit beneath, heated towel rail and frosted window to front elevation.
Bedroom 2 11'7" x 11'2" (3.53m x 3.4m). Double bedroom with built in storage cupboards and window to front elevation.
Bedroom 3 10'6" x 7'7" (3.2m x 2.3m). Double bedroom with window to front elevation.
Outside Pedestrian gate to the side of the property leads to the delightful enclosed garden laid principally laid to lawn with mature flower/shrub borders and paved patio area providing an ideal spot for al fresco dining.
Services Mains Water, Electric, Drainage. Oil Fired Heating.
Council Tax Band TBA - currently used as a holiday let.
Directions
From Bude town centre proceed towards Stratton and turn right into Kings Hill opposite Bude Service Station and continue until reaching the A39 turning right signposted Camelford. Continue for approximately 8 miles passing through Wainhouse Corner and take the right hand turning onto the B3263 to Boscastle. Continue for approximately 4 miles into the village of Boscastle, proceed through the centre and up the hill, turning right onto Forrabury Hill and within a short distance on your left hand side will be there turning onto Potters Lane. Take this turning and the property is found a couple of hundred meters on your right hand side.
Particulars (PDF 3.9MB)
FREE Instant Online Valuation in just 60 SECONDS
Click Here
Contact Us
Request a viewing for ' Boscastle, PL35 0AP '
If you are interested in this property, you can fill in your details using our enquiry form and a member of our team will get back to you.










