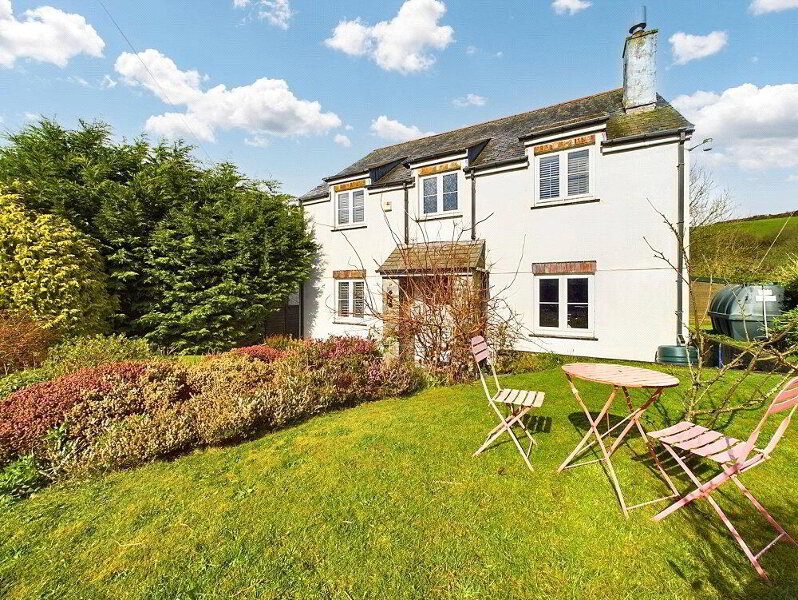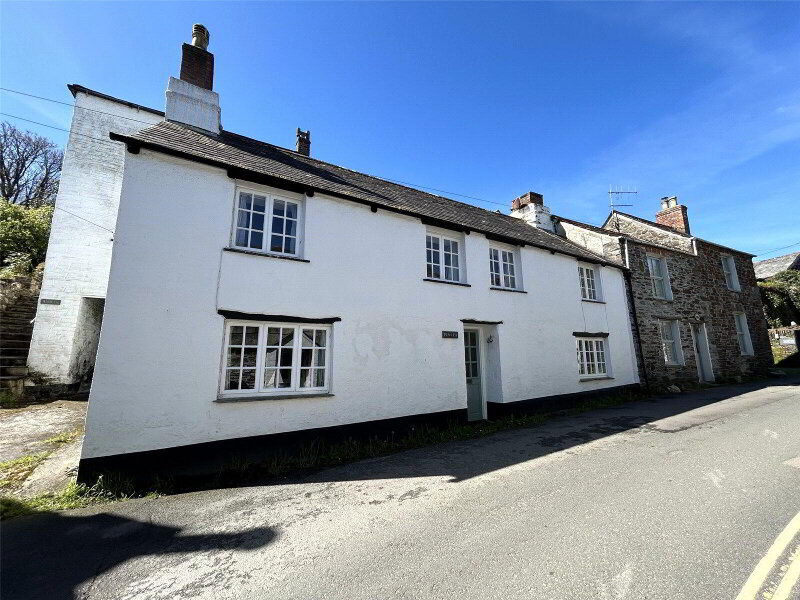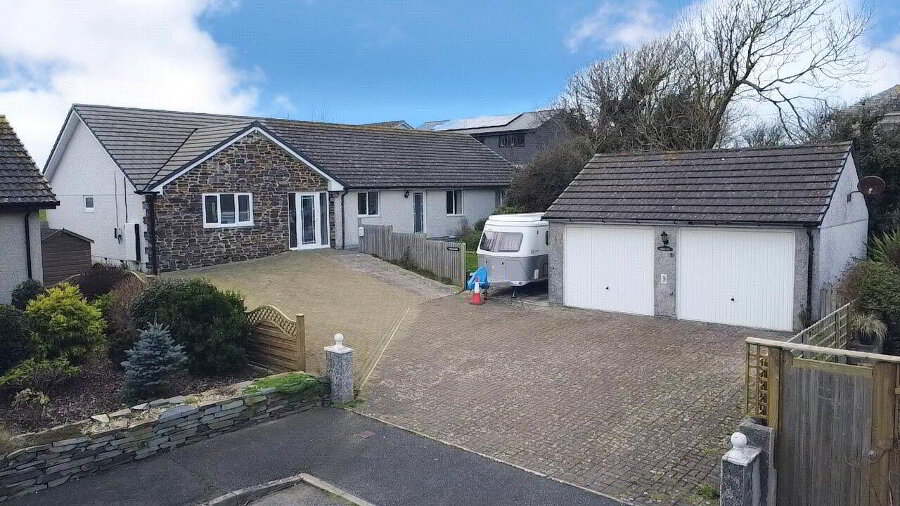This site uses cookies to store information on your computer
Read more
Add to Shortlist
Remove
Shortlisted
Boscastle
Boscastle
Boscastle
Boscastle
Boscastle
Boscastle
Boscastle
Boscastle
Boscastle
Boscastle
Boscastle
Boscastle
Boscastle
Boscastle
Boscastle
Boscastle
Boscastle
Boscastle
Boscastle
Boscastle
Boscastle
Boscastle
Boscastle
Boscastle
Boscastle
Boscastle
Boscastle
Boscastle
Boscastle
Boscastle
Boscastle
Get directions to
, Boscastle PL35 0HF
Points Of Interest
What's your home worth?
We offer a FREE property valuation service so you can find out how much your home is worth instantly.
Key Features
- •3 BEDROOM DETACHED HOME
- •1 BEDROOM ANNEX
- •DETACHED GARAGE
- •LOCATED IN A SOUGHT AFTER PICTURESQUE VILLAGE
- •AMPLE OFF ROAD PARKING
- •WALKING DISTANCE TO LOCAL AMENITIES
- •CHARACTER FEATURES
- •VALLEY VIEWS
- •COUNCIL TAX BAND D
- •EPC RATING - MAIN HOUSE - E/STUDIO- F.
FREE Instant Online Valuation in just 60 SECONDS
Click Here
Property Description
Additional Information
This delightful detached character residence is presented to a high standard throughout is situated within the popular and sought after harbour village of Boscastle. The property originally dates back to the 18th Century and has been successfully run as a B&B in its previous years, however is now a well-loved family home with all modern day essentials. This 3 bedroom home offers plenty of original features with space throughout and has the added bonus of a 1 bed attached studio. The main property briefly comprises a kitchen/diner, utility, lounge, sunroom, WC, 3 double bedrooms and 3 ensuites and the studio briefly comprises a kitchen/diner, lounge, double bedroom, shower room and WC. The outside offers a private drive providing ample off road parking and access to a detached garage, two further storage sheds, multiple patios and mature garden all benefitting from views over Boscastle Valley. An early appointment is highly recommended to appreciate this rare opportunity and avoid disappointment. EPC Rating Main House - E/Studio - F. Council Tax Band - D.
Entrance Hall/Sun Room 9'8" x 6'3" (2.95m x 1.9m).
Sunroom 12'7" x 11'11" (3.84m x 3.63m). This large sunroom benefits from being south facing with views over the garden and surrounding Boscastle valley. Large patio doors to the side elevation with a further door to the side elevation being used as the residences main entrance door.
Kitchen/Diner 13'9" x 11'10" (4.2m x 3.6m). This modern kitchen comprises a range of base units with Corian worktops over incorporating a 5 ring LPG gas hob with extractor hood over and double Belfast sink with mixer tap over. Integrated eye level double oven, fridge and dishwasher. Two windows to both side elevation's and patio door to the front elevation overlooking the garden. Ample space for family dining table.
Utility Room 8'4" x 5'7" (2.54m x 1.7m). A range of wall mounted units with space and plumbing for a washing machine and tumble dryer with work surface over. Door and two windows to the rear elevation. Ample space for a further fridge/freezer.
Hall 12'4" x 7'10" (3.76m x 2.4m). Door to lounge, kitchen/diner, utility room, WC and sunroom. Understairs storage cupboard. Further storage cupboard. Stairs to first floor landing.
WC 7'7" x 3'1" (2.3m x 0.94m). Gothic arch style frosted window to the front elevation. Low level WC. Countertop hand wash basin.
Lounge 21'2" x 16'1" (6.45m x 4.9m). This spacious lounge boasts light with one Gothic arch style window and a further window to the front elevation. A feature fireplace takes centre stage housing a wood burning stove with wooden mantle and slate hearth. Exposed painted beams throughout. Ample space for large suite and dining table.
First Floor Landing A half landing with stairs to bedroom 1 and bedroom's 2 and 3. Exposed stonework.
Bedroom 1 14'9" x 11'9" (4.5m x 3.58m). A frosted window boasts light to a private hall leading to this main suite. A large window to the front elevation benefits from views over the garden and Boscastle valley behind. Exposed painted stonework. Door to Ensuite.
Ensuite 7'3" x 6'11" (2.2m x 2.1m). This modern suite comprising a large shower cubicle with mains fed shower over and built in shower niche, low level WC and wall mounted hand wash basin with vanity unit. Frosted window to rear elevation with slate sill. Chrome heated towel rail. Extractor fan. Loft hatch.
Bedroom 2 14'2" x 12'11" (4.32m x 3.94m). Currently set up as a home office by the vendor but would be originally used as bedroom 2, this light and airy room benefits from large Gothic arch style window to the front elevation overlooking the garden and Boscastle valley behind. Built in wardrobes. Over stairs storage cupboard. Exposed painted beam. Loft hatch. Door to ensuite
Ensuite 7'5" x 3'10" (2.26m x 1.17m). Low level WC, large shower cubicle with electric shower over and wall mounted hand wash basin. Heated towel rail. Frosted window to the front elevation. Extractor fan.
Bedroom 3 16'8" x 9'8" (5.08m x 2.95m). Benefitting from a duel aspect with large Gothic arch style windows to the front and side elevations with views over the Boscastle valley. Vaulted ceilings with exposed painted beams throughout. Original and painted stonework. Door to ensuite.
Ensuite 6'2" x 3'10" (1.88m x 1.17m). Low level WC, vanity unit with hand wash basin over and large shower cubicle with electric shower over. Heated towel rail. Extractor fan.
Studio
Kitchen/Diner 20'3" x 6'5" (6.17m x 1.96m). Entrance door leading into the kitchen/diner. This light and airy room benefits from vaulted ceilings with two Velux windows to the rear elevation. Ample space for family dining table. The kitchen comprises a range of base units with laminate roll edge worktops over incorporating a stainless steel sink/drainer unit with mixer tap. Space for freestanding cooker with extractor hood over, under counter fridge, washing machine and dishwasher. Door to WC and shower room.
Lounge 11'4" x 11'3" (3.45m x 3.43m). Window to the front elevation overlooking the courtyard. Fireplace housing electric fire. Painted exposed beams. Door originally providing access into the main residence which is no longer in use but could be reinstated subject to necessary works.
Bedroom 1 11'7" x 9' (3.53m x 2.74m). Window to the side elevation with further patio doors to the front elevation. Exposed stonework.
Shower Room 6' x 4'4" (1.83m x 1.32m). Large shower cubicle with electric shower over. Chrome heated towel rail. Steps down to bedroom.
WC 5'3" x 4'9" (1.6m x 1.45m). Frosted window to the front elevation. Vanity unit with hand wash basin over and low level WC. Chrome heated towel tail. Extractor fan.
Detached Garage 17'10" x 8'7" (5.44m x 2.62m). Wooden double doors to the front elevation with a pedestrian door to the side elevation. Light and power connected.
Outside The property is approached via a private drive providing ample off road parking for several vehicles and access to detached garage and attached studio. The front of the property benefits from multiple patio areas providing the perfect space to enjoying views over the Boscastle Valley or al fresco dining. To the side of the property is a further garden which is mainly laid to lawn with mature shrubs/flower beds bordering and benefits from a summer house and greenhouse. To the side and rear of the property is a further timber shed and block built shed providing further storage away from the detached garage which has light and power connected.
Services Mains water, drainage and electric. The main residence benefits from oil fired central heating throughout and the studio benefits from electric panel heaters throughout.
Council Tax Band D
EPC Rating MAIN HOUSE - E/STUDIO- F.
Directions
From Bude proceed south along the A39 passing through the village of Wainhouse Corner. After this village take the right hand turn signposted Boscastle and follow this road into the village. As you proceed down Penhally Hill the entrance to Valency will be found on the left hand side just before the road flattens take the left turn into Valency's own private gravel drive where a Bond Oxborough Phillips Board will clearly displayed.
Entrance Hall/Sun Room 9'8" x 6'3" (2.95m x 1.9m).
Sunroom 12'7" x 11'11" (3.84m x 3.63m). This large sunroom benefits from being south facing with views over the garden and surrounding Boscastle valley. Large patio doors to the side elevation with a further door to the side elevation being used as the residences main entrance door.
Kitchen/Diner 13'9" x 11'10" (4.2m x 3.6m). This modern kitchen comprises a range of base units with Corian worktops over incorporating a 5 ring LPG gas hob with extractor hood over and double Belfast sink with mixer tap over. Integrated eye level double oven, fridge and dishwasher. Two windows to both side elevation's and patio door to the front elevation overlooking the garden. Ample space for family dining table.
Utility Room 8'4" x 5'7" (2.54m x 1.7m). A range of wall mounted units with space and plumbing for a washing machine and tumble dryer with work surface over. Door and two windows to the rear elevation. Ample space for a further fridge/freezer.
Hall 12'4" x 7'10" (3.76m x 2.4m). Door to lounge, kitchen/diner, utility room, WC and sunroom. Understairs storage cupboard. Further storage cupboard. Stairs to first floor landing.
WC 7'7" x 3'1" (2.3m x 0.94m). Gothic arch style frosted window to the front elevation. Low level WC. Countertop hand wash basin.
Lounge 21'2" x 16'1" (6.45m x 4.9m). This spacious lounge boasts light with one Gothic arch style window and a further window to the front elevation. A feature fireplace takes centre stage housing a wood burning stove with wooden mantle and slate hearth. Exposed painted beams throughout. Ample space for large suite and dining table.
First Floor Landing A half landing with stairs to bedroom 1 and bedroom's 2 and 3. Exposed stonework.
Bedroom 1 14'9" x 11'9" (4.5m x 3.58m). A frosted window boasts light to a private hall leading to this main suite. A large window to the front elevation benefits from views over the garden and Boscastle valley behind. Exposed painted stonework. Door to Ensuite.
Ensuite 7'3" x 6'11" (2.2m x 2.1m). This modern suite comprising a large shower cubicle with mains fed shower over and built in shower niche, low level WC and wall mounted hand wash basin with vanity unit. Frosted window to rear elevation with slate sill. Chrome heated towel rail. Extractor fan. Loft hatch.
Bedroom 2 14'2" x 12'11" (4.32m x 3.94m). Currently set up as a home office by the vendor but would be originally used as bedroom 2, this light and airy room benefits from large Gothic arch style window to the front elevation overlooking the garden and Boscastle valley behind. Built in wardrobes. Over stairs storage cupboard. Exposed painted beam. Loft hatch. Door to ensuite
Ensuite 7'5" x 3'10" (2.26m x 1.17m). Low level WC, large shower cubicle with electric shower over and wall mounted hand wash basin. Heated towel rail. Frosted window to the front elevation. Extractor fan.
Bedroom 3 16'8" x 9'8" (5.08m x 2.95m). Benefitting from a duel aspect with large Gothic arch style windows to the front and side elevations with views over the Boscastle valley. Vaulted ceilings with exposed painted beams throughout. Original and painted stonework. Door to ensuite.
Ensuite 6'2" x 3'10" (1.88m x 1.17m). Low level WC, vanity unit with hand wash basin over and large shower cubicle with electric shower over. Heated towel rail. Extractor fan.
Studio
Kitchen/Diner 20'3" x 6'5" (6.17m x 1.96m). Entrance door leading into the kitchen/diner. This light and airy room benefits from vaulted ceilings with two Velux windows to the rear elevation. Ample space for family dining table. The kitchen comprises a range of base units with laminate roll edge worktops over incorporating a stainless steel sink/drainer unit with mixer tap. Space for freestanding cooker with extractor hood over, under counter fridge, washing machine and dishwasher. Door to WC and shower room.
Lounge 11'4" x 11'3" (3.45m x 3.43m). Window to the front elevation overlooking the courtyard. Fireplace housing electric fire. Painted exposed beams. Door originally providing access into the main residence which is no longer in use but could be reinstated subject to necessary works.
Bedroom 1 11'7" x 9' (3.53m x 2.74m). Window to the side elevation with further patio doors to the front elevation. Exposed stonework.
Shower Room 6' x 4'4" (1.83m x 1.32m). Large shower cubicle with electric shower over. Chrome heated towel rail. Steps down to bedroom.
WC 5'3" x 4'9" (1.6m x 1.45m). Frosted window to the front elevation. Vanity unit with hand wash basin over and low level WC. Chrome heated towel tail. Extractor fan.
Detached Garage 17'10" x 8'7" (5.44m x 2.62m). Wooden double doors to the front elevation with a pedestrian door to the side elevation. Light and power connected.
Outside The property is approached via a private drive providing ample off road parking for several vehicles and access to detached garage and attached studio. The front of the property benefits from multiple patio areas providing the perfect space to enjoying views over the Boscastle Valley or al fresco dining. To the side of the property is a further garden which is mainly laid to lawn with mature shrubs/flower beds bordering and benefits from a summer house and greenhouse. To the side and rear of the property is a further timber shed and block built shed providing further storage away from the detached garage which has light and power connected.
Services Mains water, drainage and electric. The main residence benefits from oil fired central heating throughout and the studio benefits from electric panel heaters throughout.
Council Tax Band D
EPC Rating MAIN HOUSE - E/STUDIO- F.
Directions
From Bude proceed south along the A39 passing through the village of Wainhouse Corner. After this village take the right hand turn signposted Boscastle and follow this road into the village. As you proceed down Penhally Hill the entrance to Valency will be found on the left hand side just before the road flattens take the left turn into Valency's own private gravel drive where a Bond Oxborough Phillips Board will clearly displayed.
Particulars (PDF 4MB)
FREE Instant Online Valuation in just 60 SECONDS
Click Here
Contact Us
Request a viewing for ' Boscastle, PL35 0HF '
If you are interested in this property, you can fill in your details using our enquiry form and a member of our team will get back to you.










