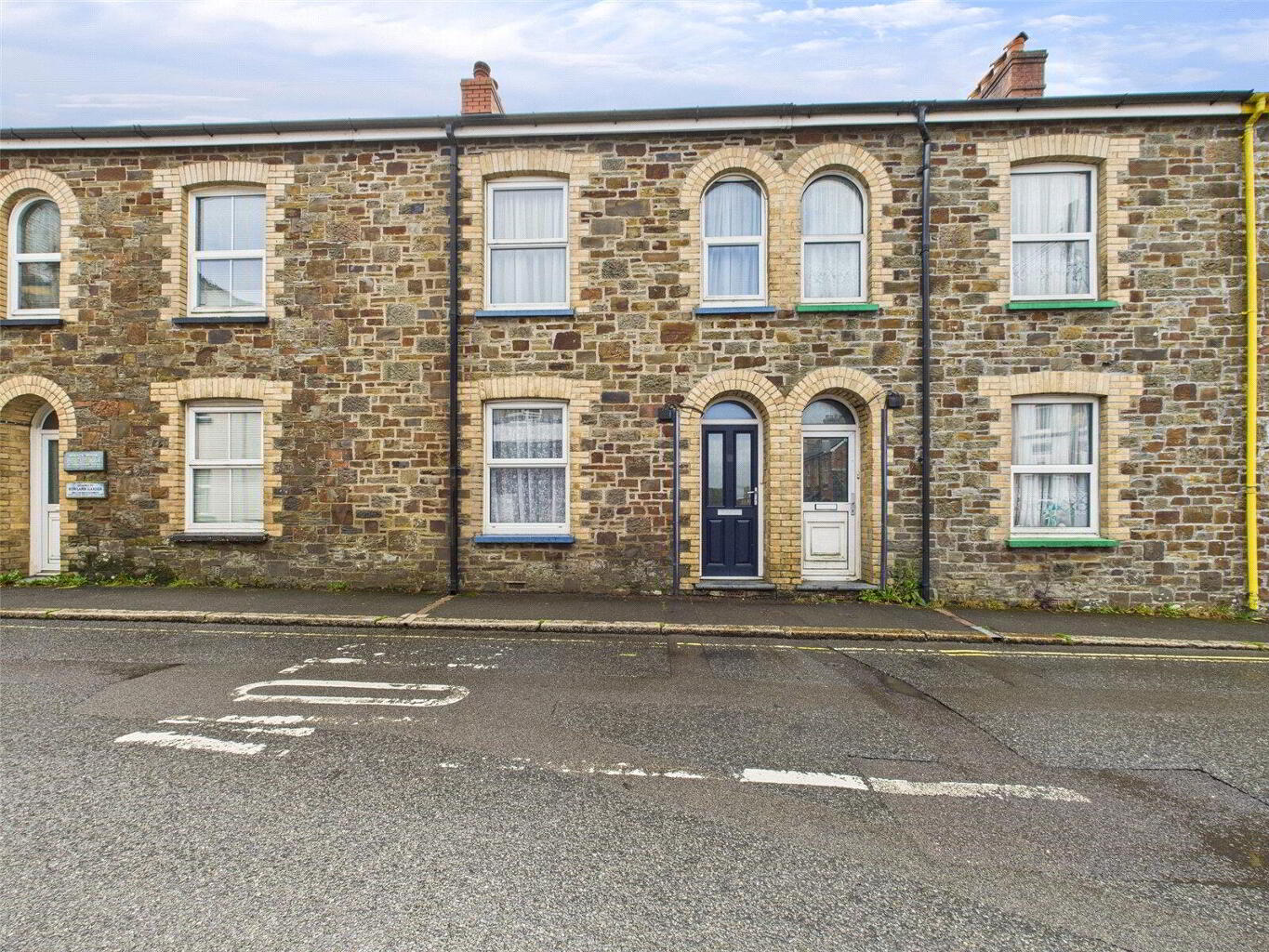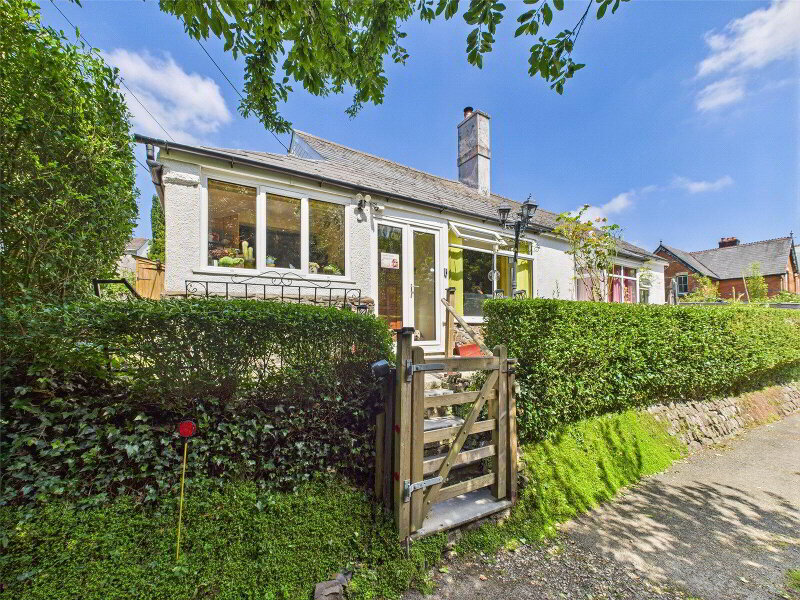This site uses cookies to store information on your computer
Read more
What's your home worth?
We offer a FREE property valuation service so you can find out how much your home is worth instantly.
- •MID TERRACE HOUSE
- •3 BEDROOMS
- •2 SPACIOUS RECEPTION ROOMS
- •WALKING DISTANCE TO VARIOUS NEARBY AMENITIES
- •MOST CONVENIENT TOWN LOCATION
- •GREAT LINKS TO THE NORTH CORNISH COASTLINE AND THE A30 (LAUNCESTON)
- •COUNCIL TAX BAND B
Additional Information
Situated in a most convenient town location, this mid-terraced residence is walking distance to a range of local amenities within the popular old market town Holsworthy. The property offers characterful accomodation across the ground floor comprising of a kitchen, separate dining room, living room and utility in addition to spacious accomodation upstairs which offers 3 bedrooms and a bathroom. Furthermore, the property also boasts a lovely rear garden and is a council tax band 'B'.
The property offers characterful accomodation across the ground floor comprising of a kitchen, seperate dining room, living room and utuility in addition to spacious accomodation upstairs which offers 3 bedrooms and a bathroom.
- Entrance Hallway
- 0.94m x 4.32m (3'1" x 14'2")
Gives access to the dining room and stairs leading to the first floor. - Living Room
- 3.45m x 3.3m (11'4" x 10'10")
Spacious living room with feature fireplace. Wood burning stove situated on slate hearth. Window to front elevation. - Dining Room
- 3.5m x 3.66m (11'6" x 12'0")
Ample room for dining table and chairs. Under stairs storage cupboard. Window to rear elevation. - Kitchen
- 2.6m x 2.74m (8'6" x 9'0")
A fitted kitchen comprising of a range of base and wall mounted units with work surfaces over. Single sink / drainer unit with pillar taps. Built in electric oven with 4 ring hob and extractor fan over. Window and door to side elevation. - Utility Room
- 2.6m x 0.9m (8'6" x 2'11")
Space and plumbing for washing machine as well as additional space for free standing fridge / freezer. - First Floor Landing
- 1.47m x 2.34m (4'10" x 7'8")
Provides access to 3 bedrooms and an upstairs bathroom. - Bedroom 1
- 4.5m x 3.48m (14'9" x 11'5")
Spacious double bedroom with built-in storage cupboard. Dual aspect windows to front elevation. - Bedroom 2
- 2.9m x 3.53m (9'6" x 11'7")
Double bedroom with window to rear elevation which overlooks the garden. - Bathroom
- 1.65m x 1.73m (5'5" x 5'8")
Fitted with an electric shower over bath, wall mounted heated towel rail, pedestal wash hand basin and low flush W.C. Frosted window to the side elevation - Bedroom 3
- 2.6m x 1.98m (8'6" x 6'6")
Window to rear elevation which overlooks the garden. - Outside
- The property is principally laid to lawn and is boarded by a rear stone wall and wooden fencing either side. Within the rear garden is a useful storage shed. The oil tank is also found in the rear garden.
- Services
- Mains water, electricity and drainage. Oil fired central heating.
- EPC Rating
- EPC rating is TBC.
- Council Tax Band
- Council tax band is B (please note this council band may be subject to reassessment).
- Agents Note
- Before any sale is formally agreed, we have a legal obligation under the Money Laundering regulations and Terrorist Financing Act 2017 to obtain proof of your identity and of your address, take copies and retain on file for five years and will only be used for this purpose. We carry out this through a secure platform to protect your data. Each purchaser will be required to pay £20 upon an offer verbally being agreed to carry out these checks prior to the property being advertised as sale agreed.
Brochure (PDF 2.5MB)
Contact Us
Request a viewing for ' Bodmin Street, Holsworthy, EX22 6BQ '
If you are interested in this property, you can fill in your details using our enquiry form and a member of our team will get back to you.









