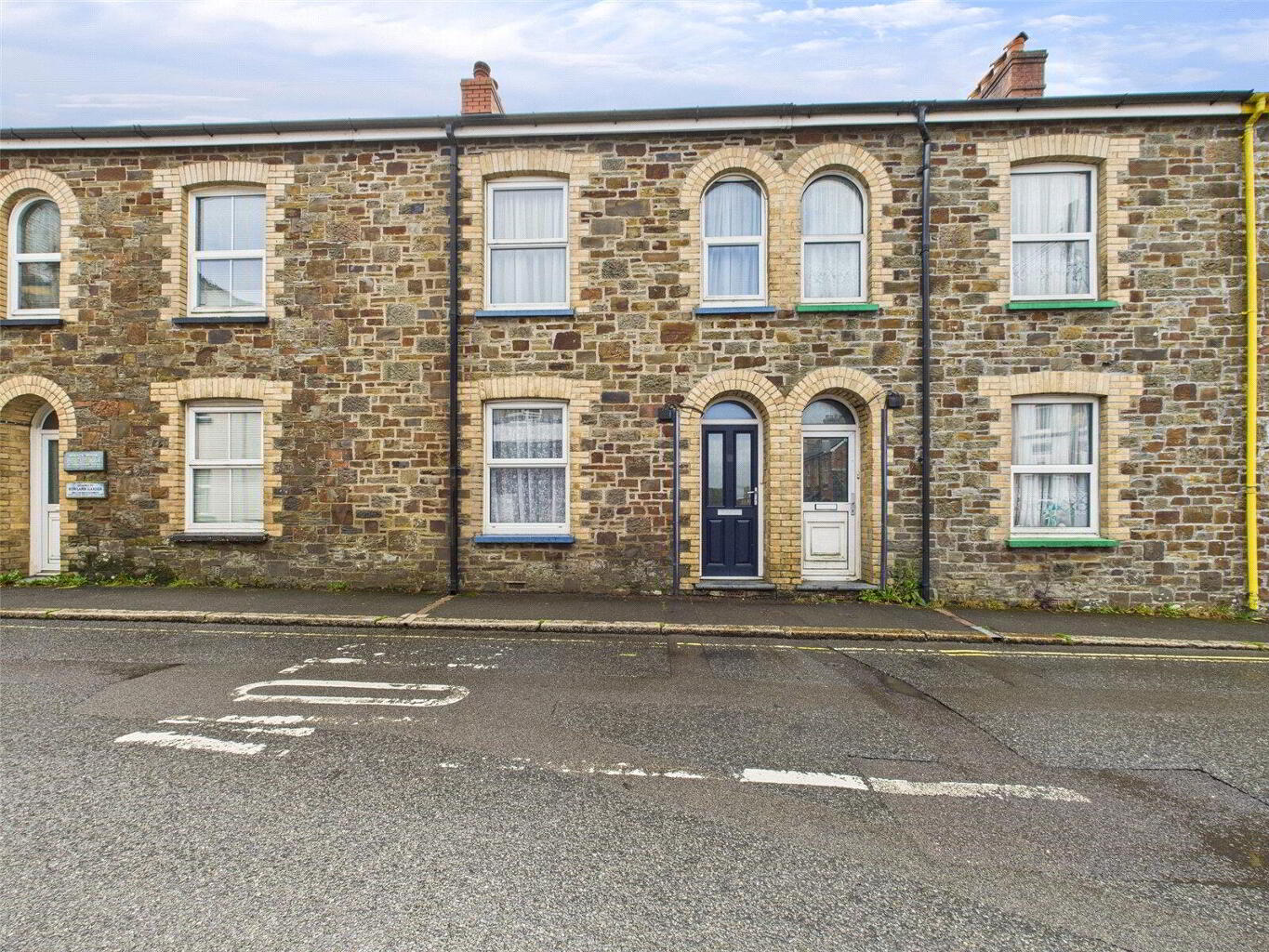This site uses cookies to store information on your computer
Read more
What's your home worth?
We offer a FREE property valuation service so you can find out how much your home is worth instantly.
- •MID TERRACE HOUSE
- •3 BEDROOMS
- •2 SPACIOUS RECEPTION ROOMS
- •WALKING DISTANCE TO VARIOUS NEARBY AMENITIES
- •MOST CONVENIENT TOWN LOCATION
- •GREAT LINKS TO THE NORTH CORNISH COASTLINE AND THE A30 (LAUNCESTON)
- •COUNCIL TAX BAND B
Additional Information
Situated in a most convenient town location, this mid-terraced residence is walking distance to a range of local amenities within the popular old market town Holsworthy. The property offers characterful accomodation across the ground floor comprising of a kitchen, separate dining room, living room and utility in addition to spacious accomodation upstairs which offers 3 bedrooms and a bathroom. Furthermore, the property also boasts a lovely rear garden and is a council tax band 'B'.
The property offers characterful accomodation across the ground floor comprising of a kitchen, seperate dining room, living room and utuility in addition to spacious accomodation upstairs which offers 3 bedrooms and a bathroom.
- Entrance Hallway
- 0.94m x 4.32m (3'1" x 14'2")
Gives access to the dining room and stairs leading to the first floor. - Living Room
- 3.45m x 3.3m (11'4" x 10'10")
Spacious living room with feature fireplace. Wood burning stove situated on slate hearth. Window to front elevation. - Dining Room
- 3.5m x 3.66m (11'6" x 12'0")
Ample room for dining table and chairs. Under stairs storage cupboard. Window to rear elevation. - Kitchen
- 2.6m x 2.74m (8'6" x 9'0")
A fitted kitchen comprising of a range of base and wall mounted units with work surfaces over. Single sink / drainer unit with pillar taps. Built in electric oven with 4 ring hob and extractor fan over. Window and door to side elevation. - Utility Room
- 2.6m x 0.9m (8'6" x 2'11")
Space and plumbing for washing machine as well as additional space for free standing fridge / freezer. - First Floor Landing
- 1.47m x 2.34m (4'10" x 7'8")
Provides access to 3 bedrooms and an upstairs bathroom. - Bedroom 1
- 4.5m x 3.48m (14'9" x 11'5")
Spacious double bedroom with built-in storage cupboard. Dual aspect windows to front elevation. - Bedroom 2
- 2.9m x 3.53m (9'6" x 11'7")
Double bedroom with window to rear elevation which overlooks the garden. - Bathroom
- 1.65m x 1.73m (5'5" x 5'8")
Fitted with an electric shower over bath, wall mounted heated towel rail, pedestal wash hand basin and low flush W.C. Frosted window to the side elevation - Bedroom 3
- 2.6m x 1.98m (8'6" x 6'6")
Window to rear elevation which overlooks the garden. - Outside
- The property is principally laid to lawn and is boarded by a rear stone wall and wooden fencing either side. Within the rear garden is a useful storage shed. The oil tank is also found in the rear garden.
- Services
- Mains water, electricity and drainage. Oil fired central heating.
- EPC Rating
- EPC rating is TBC.
- Council Tax Band
- Council tax band is B (please note this council band may be subject to reassessment).
Brochure (PDF 2.5MB)
Contact Us
Request a viewing for ' Bodmin Street, Holsworthy, EX22 6BQ '
If you are interested in this property, you can fill in your details using our enquiry form and a member of our team will get back to you.








