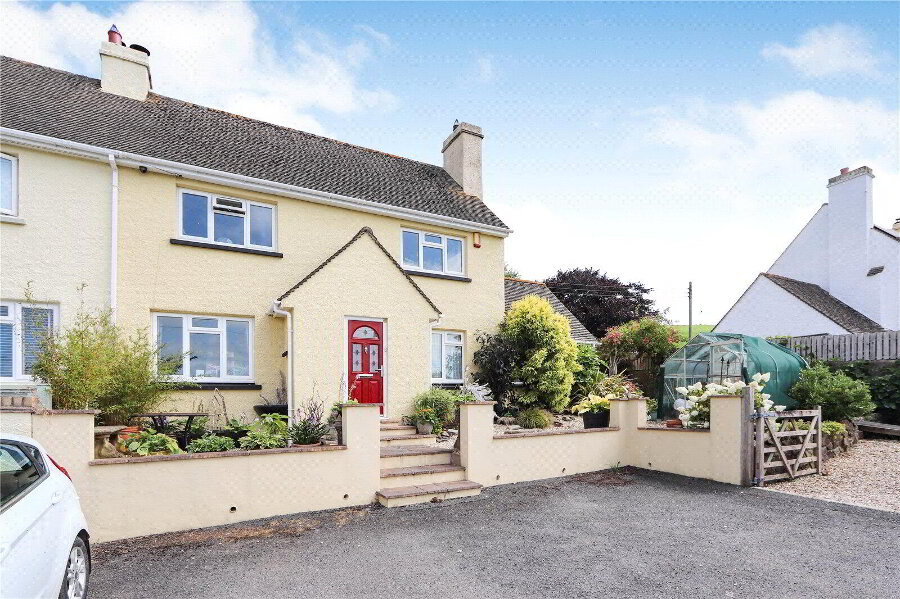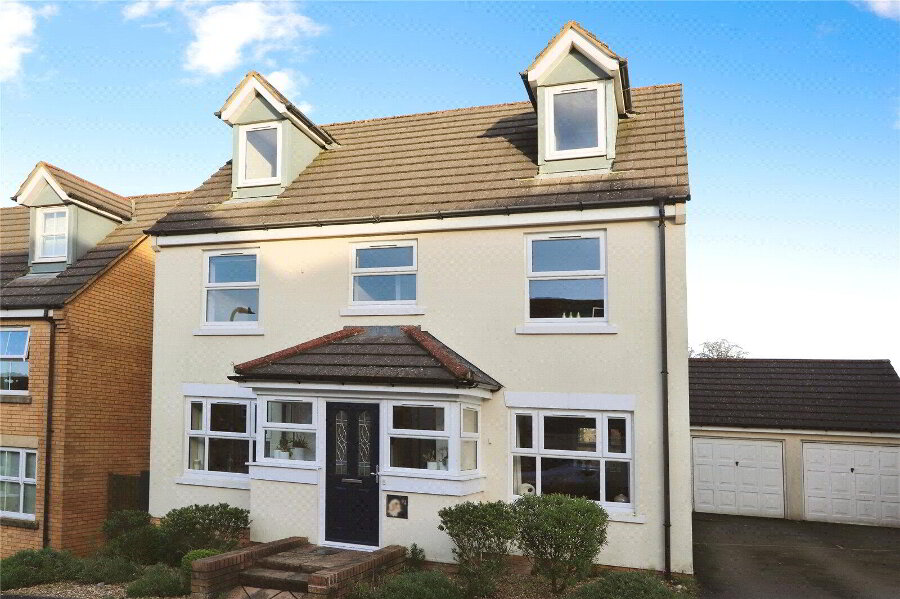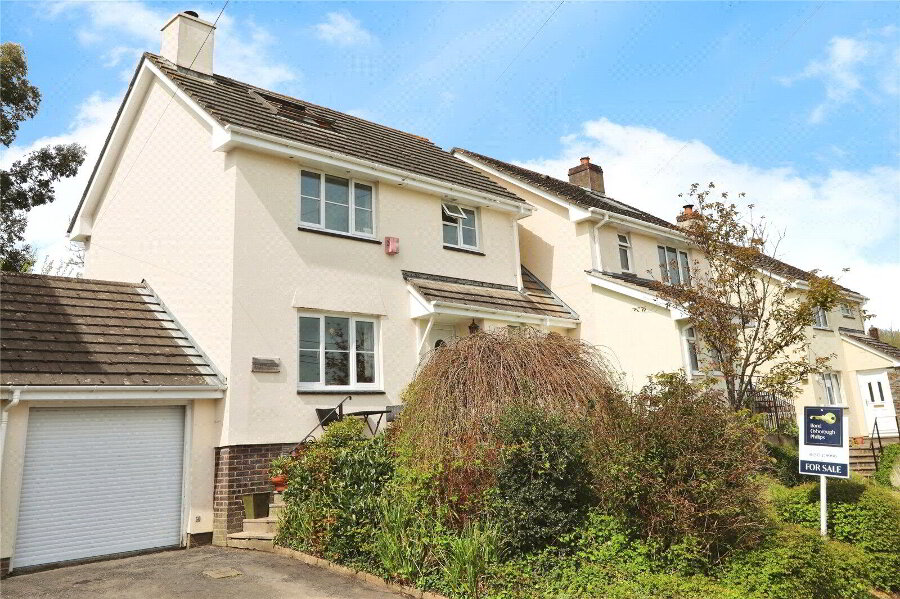This site uses cookies to store information on your computer
Read more
What's your home worth?
We offer a FREE property valuation service so you can find out how much your home is worth instantly.
Key Features
- •A CHARMING SEMI-DETACHED HOUSE ENJOYING STUNNING COUNTRYSIDE VIEWS
- •3 Bedrooms (2 exquisite En-suite Bathrooms)
- •Spacious Lounge with wood burning stove
- •Kitchen / Diner with a Stoves oven included
- •Nestled in a beautiful countryside setting
- •Large Garage & ample parking
- •Upgraded by the current owners
- •Front & rear gardens abundant with nature
- •Quick access to the popular Tarka Trail
FREE Instant Online Valuation in just 60 SECONDS
Click Here
Property Description
Additional Information
Introducing Clovelly Cottage - a charming 3 Bedroom semi-detached house nestled in a beautiful countryside setting near Bideford.
This property boasts a large Garage, ample parking and stunning views of the rolling countryside. Upgraded by the current owners, it features 2 exquisite En-suite Bathrooms, a spacious Lounge with a wood burning stove and a Kitchen / Diner with a Stoves oven included.
Enjoy the tranquillity of front and rear gardens abundant with nature, offering the perfect blend of country living and town convenience. Quick access to the popular Tarka Trail completes this idyllic home.
Entrance Porch UPVC double glazed door to front elevation. UPVC double glazed windows to front and side elevations. Tiled flooring, radiator. Obscure glazed doors to Entrance Hall.
Entrance Hall A spacious and enticing Entrance Hall with carpeted stairs rising to First Floor with useful understairs storage cupboard. Radiator, wall light, tiled flooring, telephone point. Sliding door to Farmhouse Kitchen / Dining Room.
Farmhouse Kitchen / Dining Room 15'8" x 13'6" (4.78m x 4.11m). A fantastic and spacious farmhouse Kitchen with ample space for a large dining table. Solid oak eye and base level cabinets with matching drawers. Work surfaces with tiled splashbacking and 1.5 bowl stainless steel sink and drainer with mixer tap over. Included in the sale is a Stoves Range cooker with 7-ring gas hob and 2 electric ovens (1100cms wide), an integrated fridge / freezer, integrated dishwasher and wine rack. Quality tiled flooring, down spot lights, extractor fan, radiator, telephone point. UPVC double glazed window to front elevation. UPVC double glazed window to rear elevation enjoying views over the garden and to the countryside beyond.
Living Room 15'7" x 13'6" (4.75m x 4.11m). A beautifully presented, light and airy room with 2 UPVC double glazed windows to front elevation and 2 UPVC double glazed windows and French doors to rear garden. Wood burning stove on a tiled hearth set into brick chimneybreast. Fitted carpet, TV point, radiator.
Utility Room 7'11" x 5'9" (2.41m x 1.75m). Work surfaces with space and plumbing for washing machine and tumble dryer beneath. A range of eye level wall cupboards. Tiled flooring, radiator. UPVC double glazed window to rear garden. Door to garden. Door to Cloakroom.
Cloakroom 4'5" x 4'10" (1.35m x 1.47m). Close couple dual flush WC and pedestal wash hand basin with mixer tap over. Wall mounted gas fired Worcester combination boiler. Tiled flooring. Obscure UPVC double glazed window.
First Floor Landing Hatch access to insulated loft space. Fitted carpet, radiator.
Bedroom 1 16'11" (5.16m) x 13'7" (4.14m) incorporating En-suite. UPVC double glazed window to rear elevation enjoying stunning countryside views. 2 UPVC double glazed windows to front elevation. Fitted carpet, 2 radiators. Door to En-suite.
En-suite Bathroom A beautifully presented En-suite Bathroom with white 3-piece suite comprising 'P' shape bath with rainforest head shower over, hidden cistern WC and cabinet mounted wash hand basin with mixer tap over and tiled splashbacking. Radiator, down spot lights, extractor fan, wood effect flooring, electric shaver point. UPVC double glazed window to rear elevation.
Bedroom 2 14'11" (4.55m) x 13'6" (4.11m) incorporating En-suite. UPVC double glazed window to rear elevation enjoying stunning and extensive countryside views. 2 UPVC double glazed windows to front elevation. Fitted carpet, radiator, telephone point. Door to En-suite.
En-suite Bathroom An attractive En-suite Bathroom with white 3-piece suite comprising bath with full wall tiling to area with shower over, close couple dual flush WC and cabinet mounted wash hand basin with tiled splashbacking. Extractor fan, radiator, attractive tiled flooring, down lights. UPVC double glazed window enjoying countryside views.
Bedroom 3 10'3" x 7'6" (3.12m x 2.29m). A third double Bedroom with UPVC double glazed window to front elevation. Useful over-stairs storage cupboards. Fitted carpet, radiator, telephone point.
Outside To the rear of the property is a good size, west-facing garden with a large, partly covered patio area - ideal for entertaining or just simply sitting and enjoying the views and the sights of nature in abundance. There is also a covered storage area which is ideal as a potting shed or small workshop.
The patio area leads onto a level lawn with fence and hedge borders. The garden is served by an outside tap. A 13'6 x 7'7 (4.11m x 2.31m) lean-to Storage Shed with power and light connected is accessible from the garden and, in turn, provides access to the driveway by a further door.
To the front of the property is a fully enclosed garden with space to sit out and relax and enjoy the morning sun. There is a low brick wall that surrounds the front garden and it features a range of flowers and shrubs.
To the side of the property is a driveway providing off-road parking for at least 4 vehicles and leading to the Double Garage. By the driveway, there is a Shed that is included in the sale and a useful Wood Store as well.
Double Garage 13'6" x 21' (4.11m x 6.4m). With a workbench and range of useful storage cabinets. Power and light connected. Obscure window.
Useful Information A shared sceptic tank was installed in 2012 and is placed in the garden of 1 of the neighbouring properties - it holds 6,000 litres and costs the owners of Clovelly Cottage approximately £50.00 to empty it every 3-5 years.
The lawned part of the garden and part of the parking area are owned by Devon County with the rent contributing towards the upkeep of the Tarka Trail. The price of the rental of this area is £181.00 per annum. This bill has been paid up until March 2025.
The property has mains gas, electric, water and telephone services.
There is a Flying Freehold over part of the Kitchen which can be seen on the floor plan.
A defibrillator is attached to the Garage and is powered by Clovelly Cottage but the cost of this is insignificant. The defibrillator is run by the Littleham committee.
Directions
From Bideford Quay proceed towards Torrington and upon reaching the signpost for Landcross proceed a little further up the road. The road will bear left passing over the Tarka Trail. The turning for Clovelly Cottage will be found immediately on your right hand side just past the bridges' low stone wall. If you pass the sign on your left hand side directing you to Torrington / Okehampton / Monkleigh / Holsworthy - you have gone too far.
This property boasts a large Garage, ample parking and stunning views of the rolling countryside. Upgraded by the current owners, it features 2 exquisite En-suite Bathrooms, a spacious Lounge with a wood burning stove and a Kitchen / Diner with a Stoves oven included.
Enjoy the tranquillity of front and rear gardens abundant with nature, offering the perfect blend of country living and town convenience. Quick access to the popular Tarka Trail completes this idyllic home.
Entrance Porch UPVC double glazed door to front elevation. UPVC double glazed windows to front and side elevations. Tiled flooring, radiator. Obscure glazed doors to Entrance Hall.
Entrance Hall A spacious and enticing Entrance Hall with carpeted stairs rising to First Floor with useful understairs storage cupboard. Radiator, wall light, tiled flooring, telephone point. Sliding door to Farmhouse Kitchen / Dining Room.
Farmhouse Kitchen / Dining Room 15'8" x 13'6" (4.78m x 4.11m). A fantastic and spacious farmhouse Kitchen with ample space for a large dining table. Solid oak eye and base level cabinets with matching drawers. Work surfaces with tiled splashbacking and 1.5 bowl stainless steel sink and drainer with mixer tap over. Included in the sale is a Stoves Range cooker with 7-ring gas hob and 2 electric ovens (1100cms wide), an integrated fridge / freezer, integrated dishwasher and wine rack. Quality tiled flooring, down spot lights, extractor fan, radiator, telephone point. UPVC double glazed window to front elevation. UPVC double glazed window to rear elevation enjoying views over the garden and to the countryside beyond.
Living Room 15'7" x 13'6" (4.75m x 4.11m). A beautifully presented, light and airy room with 2 UPVC double glazed windows to front elevation and 2 UPVC double glazed windows and French doors to rear garden. Wood burning stove on a tiled hearth set into brick chimneybreast. Fitted carpet, TV point, radiator.
Utility Room 7'11" x 5'9" (2.41m x 1.75m). Work surfaces with space and plumbing for washing machine and tumble dryer beneath. A range of eye level wall cupboards. Tiled flooring, radiator. UPVC double glazed window to rear garden. Door to garden. Door to Cloakroom.
Cloakroom 4'5" x 4'10" (1.35m x 1.47m). Close couple dual flush WC and pedestal wash hand basin with mixer tap over. Wall mounted gas fired Worcester combination boiler. Tiled flooring. Obscure UPVC double glazed window.
First Floor Landing Hatch access to insulated loft space. Fitted carpet, radiator.
Bedroom 1 16'11" (5.16m) x 13'7" (4.14m) incorporating En-suite. UPVC double glazed window to rear elevation enjoying stunning countryside views. 2 UPVC double glazed windows to front elevation. Fitted carpet, 2 radiators. Door to En-suite.
En-suite Bathroom A beautifully presented En-suite Bathroom with white 3-piece suite comprising 'P' shape bath with rainforest head shower over, hidden cistern WC and cabinet mounted wash hand basin with mixer tap over and tiled splashbacking. Radiator, down spot lights, extractor fan, wood effect flooring, electric shaver point. UPVC double glazed window to rear elevation.
Bedroom 2 14'11" (4.55m) x 13'6" (4.11m) incorporating En-suite. UPVC double glazed window to rear elevation enjoying stunning and extensive countryside views. 2 UPVC double glazed windows to front elevation. Fitted carpet, radiator, telephone point. Door to En-suite.
En-suite Bathroom An attractive En-suite Bathroom with white 3-piece suite comprising bath with full wall tiling to area with shower over, close couple dual flush WC and cabinet mounted wash hand basin with tiled splashbacking. Extractor fan, radiator, attractive tiled flooring, down lights. UPVC double glazed window enjoying countryside views.
Bedroom 3 10'3" x 7'6" (3.12m x 2.29m). A third double Bedroom with UPVC double glazed window to front elevation. Useful over-stairs storage cupboards. Fitted carpet, radiator, telephone point.
Outside To the rear of the property is a good size, west-facing garden with a large, partly covered patio area - ideal for entertaining or just simply sitting and enjoying the views and the sights of nature in abundance. There is also a covered storage area which is ideal as a potting shed or small workshop.
The patio area leads onto a level lawn with fence and hedge borders. The garden is served by an outside tap. A 13'6 x 7'7 (4.11m x 2.31m) lean-to Storage Shed with power and light connected is accessible from the garden and, in turn, provides access to the driveway by a further door.
To the front of the property is a fully enclosed garden with space to sit out and relax and enjoy the morning sun. There is a low brick wall that surrounds the front garden and it features a range of flowers and shrubs.
To the side of the property is a driveway providing off-road parking for at least 4 vehicles and leading to the Double Garage. By the driveway, there is a Shed that is included in the sale and a useful Wood Store as well.
Double Garage 13'6" x 21' (4.11m x 6.4m). With a workbench and range of useful storage cabinets. Power and light connected. Obscure window.
Useful Information A shared sceptic tank was installed in 2012 and is placed in the garden of 1 of the neighbouring properties - it holds 6,000 litres and costs the owners of Clovelly Cottage approximately £50.00 to empty it every 3-5 years.
The lawned part of the garden and part of the parking area are owned by Devon County with the rent contributing towards the upkeep of the Tarka Trail. The price of the rental of this area is £181.00 per annum. This bill has been paid up until March 2025.
The property has mains gas, electric, water and telephone services.
There is a Flying Freehold over part of the Kitchen which can be seen on the floor plan.
A defibrillator is attached to the Garage and is powered by Clovelly Cottage but the cost of this is insignificant. The defibrillator is run by the Littleham committee.
Directions
From Bideford Quay proceed towards Torrington and upon reaching the signpost for Landcross proceed a little further up the road. The road will bear left passing over the Tarka Trail. The turning for Clovelly Cottage will be found immediately on your right hand side just past the bridges' low stone wall. If you pass the sign on your left hand side directing you to Torrington / Okehampton / Monkleigh / Holsworthy - you have gone too far.
FREE Instant Online Valuation in just 60 SECONDS
Click Here
Contact Us
Request a viewing for ' Bideford, EX39 5JA '
If you are interested in this property, you can fill in your details using our enquiry form and a member of our team will get back to you.










