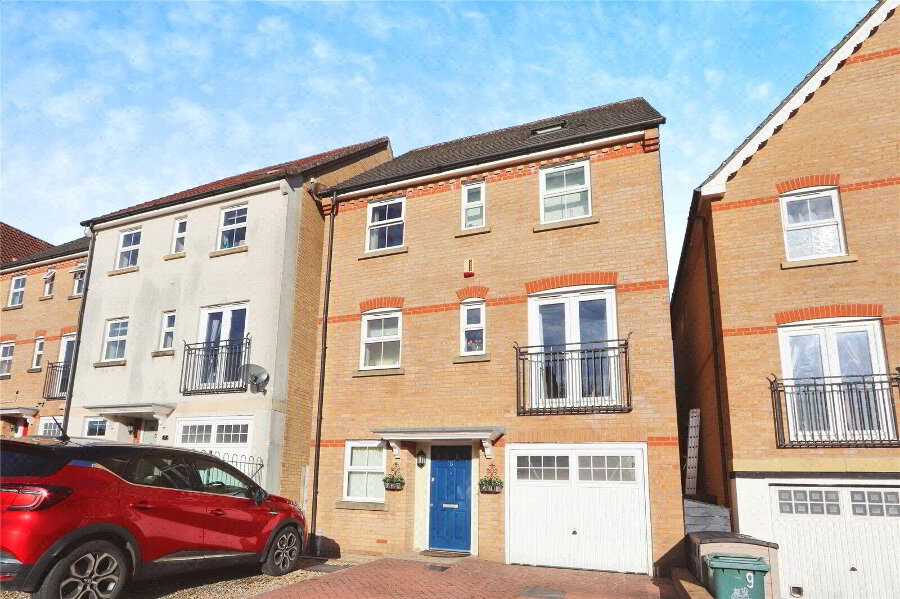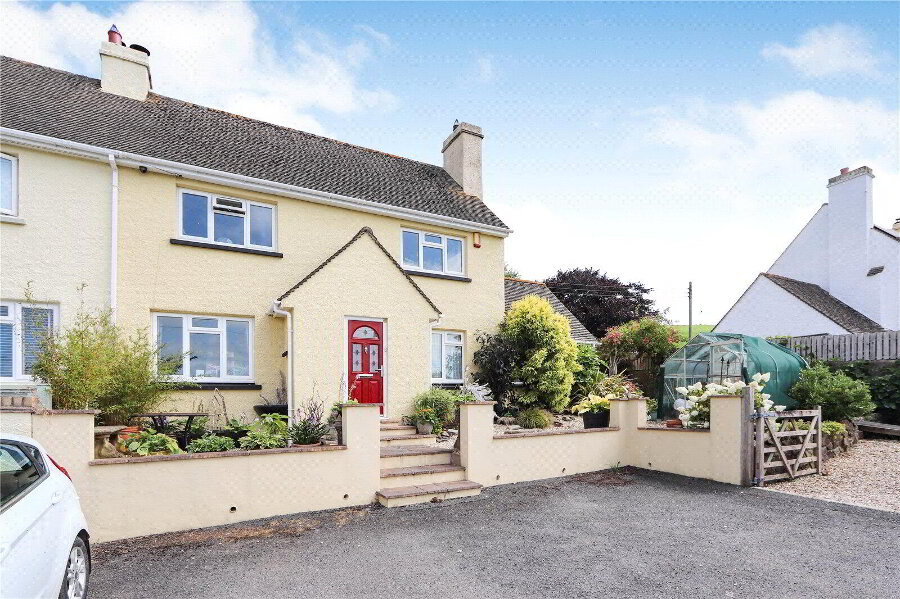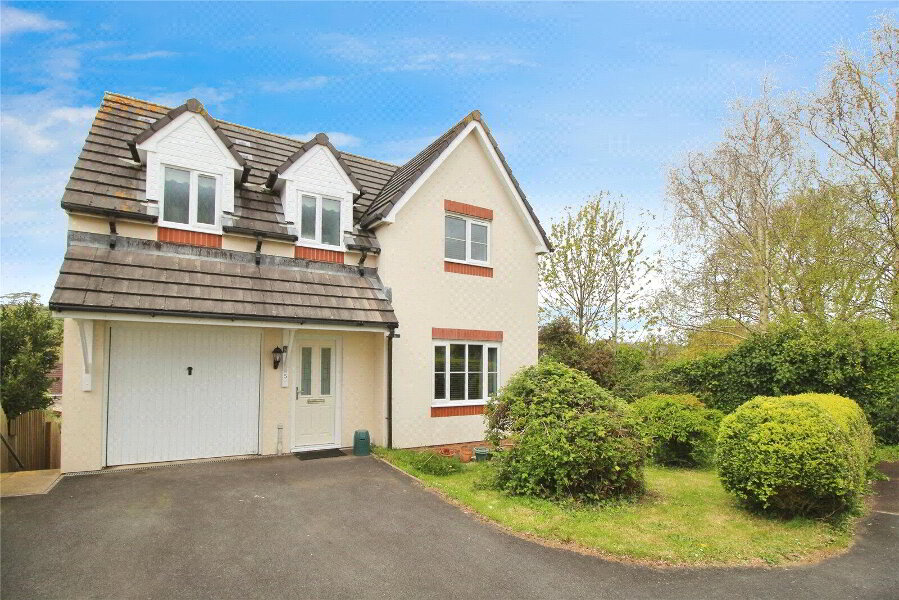This site uses cookies to store information on your computer
Read more
What's your home worth?
We offer a FREE property valuation service so you can find out how much your home is worth instantly.
Key Features
- •A SKILFULLY EXTENDED LINK-DETACHED FAMILY HOME
- •4 Bedrooms
- •Dual aspect Lounge / Dining Room with multi-fuel burning stove
- •Delightful Conservatory overlooking the garden
- •Well-equipped Kitchen
- •Ground Floor Cloakroom & First Floor Bathroom
- •Far-reaching views stretching towards Dartmoor from the front elevation
- •Rear garden adjoining open fields
- •Private driveway parking & Attached Garage
- •This home combines rural charm with modern comfort
FREE Instant Online Valuation in just 60 SECONDS
Click Here
Property Description
Additional Information
A captivating link-detached home having been skilfully extended to offer well-proportioned accommodation and situated in the heart of this highly sought after Devonshire village.
Upon entering, you are greeted by a spacious Hallway with access to a large Cloakroom which presents an opportunity for further customisation, with the potential to transform into a convenient Shower Room. A harmonious blend of modern elegance and traditional charm awaits in the dual aspect Lounge / Dining Room which invites natural light to dance through its spacious interiors and cosy evenings around the multi-fuel stove. This room seamlessly flows into a delightful Conservatory, perfect for enjoying the tranquillity of the garden. The well-equipped Kitchen, boasting contemporary amenities and ample storage, is ideal for both everyday meals and entertaining guests and completes the ground floor.
Ascending to the upper levels, discover 4 double Bedrooms and a Family Bathroom featuring modern fixtures and a soothing ambiance.
Arranged over 3 floors, this property offers versatility and space for every lifestyle. Enjoy far-reaching views stretching towards Dartmoor from the front, while the rear garden has a brick-built barbecue and a clay pizza oven and provides a serene retreat adjoining open fields and offering a sense of tranquillity and connection to nature.
Convenience is key with a private driveway providing off-road parking and access to the Attached Garage, ensuring ample space for vehicles and storage needs.
Perfectly positioned in a highly desirable village setting, this home offers the quintessential Devonshire lifestyle, combining rural charm with modern comfort. Don't miss the opportunity to make this exceptional property your own.
Reception Hall UPVC panelled entrance door off. Dogleg staircase rising to First Floor. Radiator, tiled flooring.
Cloakroom Potential to create a Shower Room with plumbing in situ. White suite comprising WC and pedestal wash hand basin with tiled splashbacking. Plumbing for washing machine. Tiled flooring, radiator.
Lounge / Dining Room 19' x 11'10" (5.8m x 3.6m). An impressive double aspect room enjoying countryside views. Multi-fuel stove on a slate hearth with floating timber mantle over. Double radiator, TV point. Double glazed sliding patio doors to Conservatory.
Conservatory 11'10" x 6'1" (3.6m x 1.85m). UPVC double glazed French doors and windows enjoying garden views. Tiled flooring. Glazed door to Kitchen.
Kitchen 16'5" x 8'10" (5m x 2.7m). Enjoying garden views. Equipped with a comprehensive range of modern fitted units comprising 1.5 bowl enamel sink unit and granite effect worktop surfaces with storage cupboards, drawers and appliance space below, glass fronted display cabinets over, tiled splashbacking. Built-in 4-ring LPG hob with extractor canopy over, built-in eye-level electric double oven. Plumbing for dishwasher. Space for tumble dryer. Large understairs storage cupboard. Radiator, tiled flooring.
First Floor Landing Staircase rising to Second Floor.
Bedroom 2 11'10" x 9'10" (3.6m x 3m). Enjoying views of the rear garden and adjoining open fields. Built-in double wardrobe. Radiator.
Bedroom 3 12'10" x 8'10" maximum (3.9m x 2.7m maximum). Enjoying far-reaching countryside views across to Dartmoor in the distance. Radiator.
Bedroom 4 11'10" x 8'10" (3.6m x 2.7m). Again, enjoying garden views. Built-in airing cupboard. Built-in boiler cupboard housing LPG fired combination boiler. Radiator.
Family Bathroom White suite comprising bath with mains shower over, WC and vanity wash hand basin with storage below. Fully tiled walls, heated towel rail, extractor fan.
Second Floor Landing Fitted storage cupboards and eaves storage cupboards. Velux roof light.
Bedroom 1 11'8" x 11'2" (3.56m x 3.4m). Velux roof light enjoying far-reaching countryside views. Built-in double wardrobe. Eaves storage cupboard. Exposed and polished timber flooring. Radiator.
Outside To the front of the property is a private driveway providing off-road parking and leading to an
Attached Garage.
The front garden is predominately laid to lawn and boasts a wide variety of established flowers and shrubs. A pathway provides useful side access and leads to the rear garden.
The rear garden is sunny facing and incorporates a paved patio with steps ascending to the main garden which is gently sloping and predominately laid to lawn. Within the far corner of the garden is a brick-built barbecue and pizza oven on a raised timber deck. The garden enjoys open fields and enjoys a pleasant outlook.
Attached Garage 16'11" x 9'3" (5.16m x 2.82m). Up and over door. Power and light connected.
Services The property benefits from LPG, mains drainage, water and electricity.
Directions
From Bideford Quay proceed in the direction of Torrington. Upon reaching Landcross, turn right signposted Buckland Brewer / Littleham. Follow this road for approximately 1.5 miles taking the right hand turning signposted Littleham. Continue on this road taking the right hand turning signposted to the Village Hall where, after approximately 400 yards, The Willows will be located on your left hand side clearly displaying a For Sale notice.
Upon entering, you are greeted by a spacious Hallway with access to a large Cloakroom which presents an opportunity for further customisation, with the potential to transform into a convenient Shower Room. A harmonious blend of modern elegance and traditional charm awaits in the dual aspect Lounge / Dining Room which invites natural light to dance through its spacious interiors and cosy evenings around the multi-fuel stove. This room seamlessly flows into a delightful Conservatory, perfect for enjoying the tranquillity of the garden. The well-equipped Kitchen, boasting contemporary amenities and ample storage, is ideal for both everyday meals and entertaining guests and completes the ground floor.
Ascending to the upper levels, discover 4 double Bedrooms and a Family Bathroom featuring modern fixtures and a soothing ambiance.
Arranged over 3 floors, this property offers versatility and space for every lifestyle. Enjoy far-reaching views stretching towards Dartmoor from the front, while the rear garden has a brick-built barbecue and a clay pizza oven and provides a serene retreat adjoining open fields and offering a sense of tranquillity and connection to nature.
Convenience is key with a private driveway providing off-road parking and access to the Attached Garage, ensuring ample space for vehicles and storage needs.
Perfectly positioned in a highly desirable village setting, this home offers the quintessential Devonshire lifestyle, combining rural charm with modern comfort. Don't miss the opportunity to make this exceptional property your own.
Reception Hall UPVC panelled entrance door off. Dogleg staircase rising to First Floor. Radiator, tiled flooring.
Cloakroom Potential to create a Shower Room with plumbing in situ. White suite comprising WC and pedestal wash hand basin with tiled splashbacking. Plumbing for washing machine. Tiled flooring, radiator.
Lounge / Dining Room 19' x 11'10" (5.8m x 3.6m). An impressive double aspect room enjoying countryside views. Multi-fuel stove on a slate hearth with floating timber mantle over. Double radiator, TV point. Double glazed sliding patio doors to Conservatory.
Conservatory 11'10" x 6'1" (3.6m x 1.85m). UPVC double glazed French doors and windows enjoying garden views. Tiled flooring. Glazed door to Kitchen.
Kitchen 16'5" x 8'10" (5m x 2.7m). Enjoying garden views. Equipped with a comprehensive range of modern fitted units comprising 1.5 bowl enamel sink unit and granite effect worktop surfaces with storage cupboards, drawers and appliance space below, glass fronted display cabinets over, tiled splashbacking. Built-in 4-ring LPG hob with extractor canopy over, built-in eye-level electric double oven. Plumbing for dishwasher. Space for tumble dryer. Large understairs storage cupboard. Radiator, tiled flooring.
First Floor Landing Staircase rising to Second Floor.
Bedroom 2 11'10" x 9'10" (3.6m x 3m). Enjoying views of the rear garden and adjoining open fields. Built-in double wardrobe. Radiator.
Bedroom 3 12'10" x 8'10" maximum (3.9m x 2.7m maximum). Enjoying far-reaching countryside views across to Dartmoor in the distance. Radiator.
Bedroom 4 11'10" x 8'10" (3.6m x 2.7m). Again, enjoying garden views. Built-in airing cupboard. Built-in boiler cupboard housing LPG fired combination boiler. Radiator.
Family Bathroom White suite comprising bath with mains shower over, WC and vanity wash hand basin with storage below. Fully tiled walls, heated towel rail, extractor fan.
Second Floor Landing Fitted storage cupboards and eaves storage cupboards. Velux roof light.
Bedroom 1 11'8" x 11'2" (3.56m x 3.4m). Velux roof light enjoying far-reaching countryside views. Built-in double wardrobe. Eaves storage cupboard. Exposed and polished timber flooring. Radiator.
Outside To the front of the property is a private driveway providing off-road parking and leading to an
Attached Garage.
The front garden is predominately laid to lawn and boasts a wide variety of established flowers and shrubs. A pathway provides useful side access and leads to the rear garden.
The rear garden is sunny facing and incorporates a paved patio with steps ascending to the main garden which is gently sloping and predominately laid to lawn. Within the far corner of the garden is a brick-built barbecue and pizza oven on a raised timber deck. The garden enjoys open fields and enjoys a pleasant outlook.
Attached Garage 16'11" x 9'3" (5.16m x 2.82m). Up and over door. Power and light connected.
Services The property benefits from LPG, mains drainage, water and electricity.
Directions
From Bideford Quay proceed in the direction of Torrington. Upon reaching Landcross, turn right signposted Buckland Brewer / Littleham. Follow this road for approximately 1.5 miles taking the right hand turning signposted Littleham. Continue on this road taking the right hand turning signposted to the Village Hall where, after approximately 400 yards, The Willows will be located on your left hand side clearly displaying a For Sale notice.
FREE Instant Online Valuation in just 60 SECONDS
Click Here
Contact Us
Request a viewing for ' Bideford, EX39 5HW '
If you are interested in this property, you can fill in your details using our enquiry form and a member of our team will get back to you.










