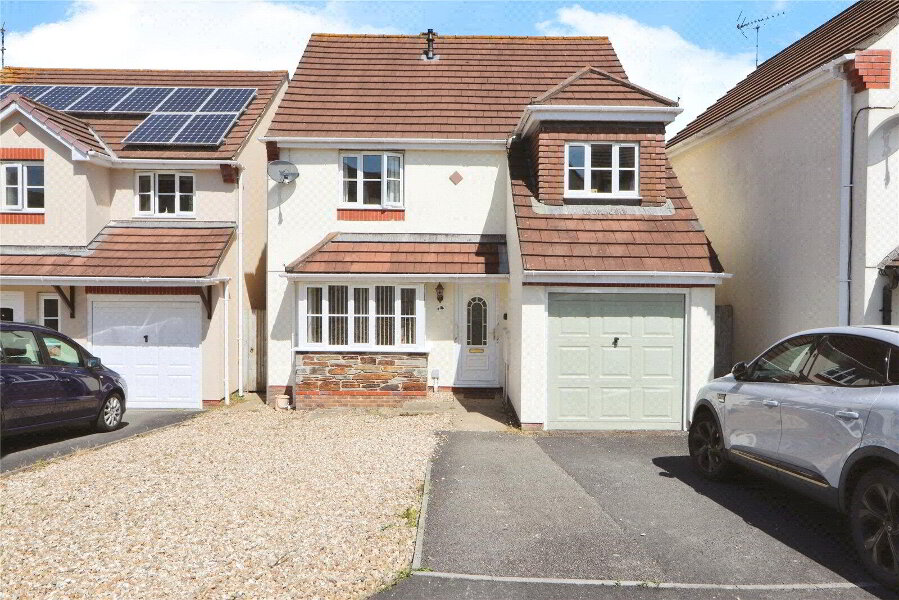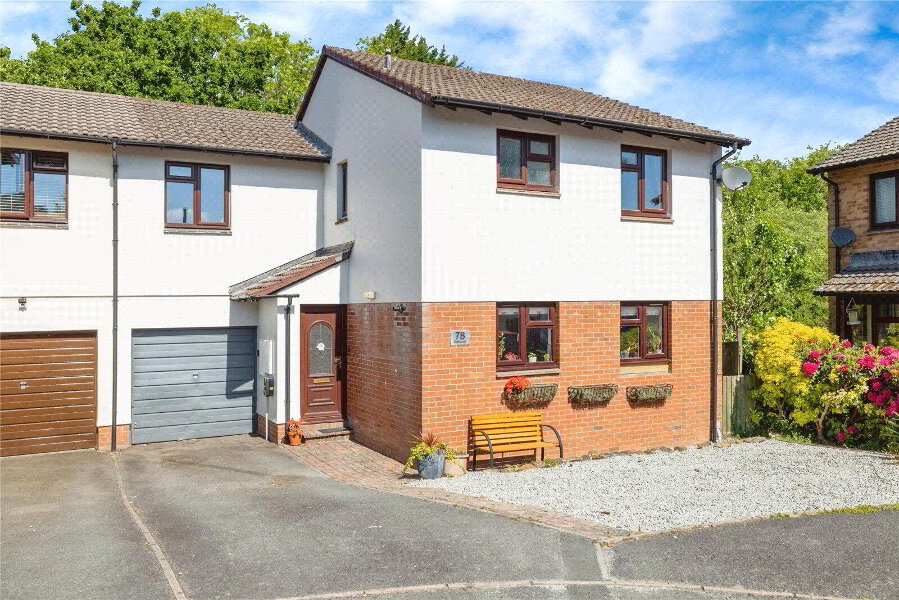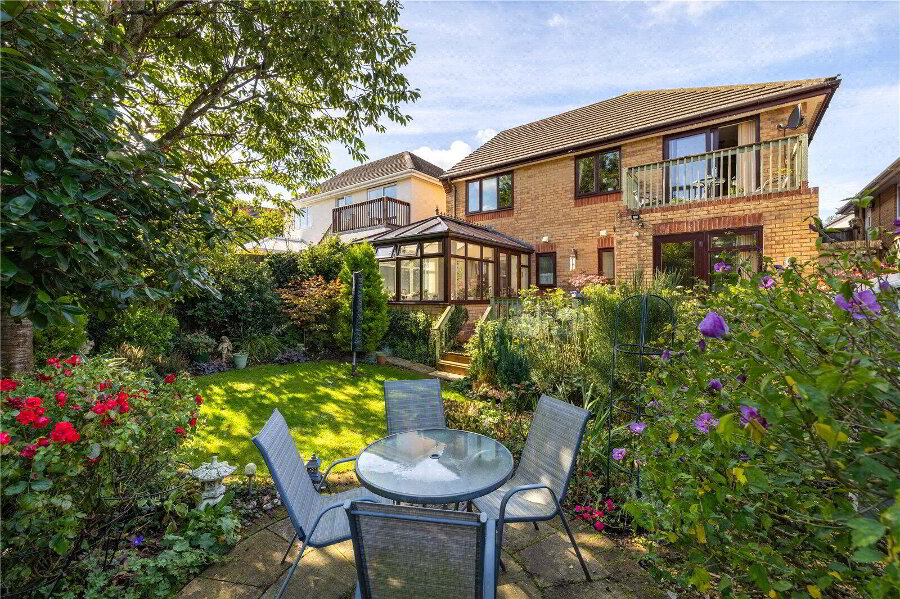This site uses cookies to store information on your computer
Read more
Get directions to
, Bideford EX39 3ND
What's your home worth?
We offer a FREE property valuation service so you can find out how much your home is worth instantly.
- •Tucked-Away Cul-De-Sac Location - Peaceful setting with minimal traffic, ideal for families.
- •Far-Reaching Countryside Views - Stunning scenic outlook from multiple rooms.
- •Spacious 4-Bedroom Accommodation - Versatile living across three floors.
- •Three Modern Bathrooms - Including an en-suite, family bathroom, and additional shower room.
- •Two Reception Rooms - Perfect for entertaining, family living, or home office space.
- •Well-Equipped Kitchen/Breakfast Room - Featuring ample storage and modern fittings.
- •Private Driveway & Garage - Secure off-road parking with additional storage space.
- •Lawned Gardens - Well-maintained outdoor space for relaxation or play.
- •Walking Distance to Private School - Conveniently located near a highly regarded educational facility.
- •Close to Town & Amenities - Easy access to shops, restaurants, and essential services.
Additional Information
Set in a cul-de-sac with countryside views, this 4-bed, 3-bath home offers 3 floors of versatile space, gardens, garage, driveway, and no onward chain.
Nestled in a tucked-away position at the end of a quiet cul-de-sac, this impressive 4-bedroom, 3-bathroom home boasts far-reaching countryside views and versatile living across three floors.
Designed for modern family living, the property features two reception rooms, a well-equipped kitchen/breakfast room, and generously sized bedrooms, ensuring ample space for relaxation and entertainment.
Located within walking distance of a highly regarded private school, the home also provides easy access to the town centre and essential amenities, making it an ideal choice for families.
Externally, the property benefits from lawned gardens, a private driveway, and a garage, offering both privacy and convenience.
A perfect blend of space, scenery, and accessibility, this home is a must-see for those looking to enjoy peaceful countryside living with urban convenience. Book your viewing today!
- Reception Hall
- Panelled entrance door off. Large picture window enjoying far-reaching views over the surrounding countryside. Staircase ascending to First Floor. Staircase descending to Lower Ground Floor. Cloaks cupboard. Radiator.
- Cloakroom
- White suite comprising WC and pedestal wash hand basin with tiled splashbacking. Radiator.
- Lounge
- 3.8m x 3.18m (12'6" x 10'5")
An impressive double aspect room enjoying countryside views. Currently utilising one end of the room as a dining area. Coal effect gas fire in ornate timber surround with marble insert and hearth. 2 radiators, TV point. - Lower Ground Floor
- Hallway
- French doors opening to the rear garden. Useful understairs storage cupboard.
- Kitchen
- 4.06m x 2.44m (13'4" x 8'0")
Equipped with a range of modern fitted units comprising 1.5 bowl stainless steel sink unit, worktop surfaces with storage cupboards, drawers and appliance space below, matching wall storage cabinets over, tiled splashbacking and worktop lighting. Built-in 4-ring gas hob with extractor canopy over, built-in electric double oven. Integrated fridge / freezer. Plumbing for washing machine. Radiator. - Breakfast Room
- 2.44m x 1.88m (8'0" x 6'2")
With views of the rear garden. - Snug
- 3.58m x 3.18m (11'9" x 10'5")
Double glazed sliding patio doors onto the rear garden. Radiator, TV point. - Bedroom 4
- 3.18m x 2.7m (10'5" x 8'10")
Radiator. - Shower Room
- Recently re-modelled with a 3-piece white suite comprising shower enclosure, vanity wash hand basin and hidden cistern WC. Storage cupboard. Extensive wall tiling, heated towel rail, extractor fan, shaver point.
- First Floor Landing
- Velux roof light. Airing cupboard.
- Bedroom 1
- 3.89m x 3.48m (12'9" x 11'5")
Dormer style window enjoying far-reaching countryside views. Radiator. - En-suite Shower Room
- White suite comprising double shower enclosure, pedestal wash hand basin and WC. Radiator, extractor fan, shaver point.
- Bedroom 2
- 3.3m x 3.18m (10'10" x 10'5")
Dormer style window, again, enjoying countryside views. Radiator. - Bedroom 3
- 3.18m x 2.95m (10'5" x 9'8")
Double glazed window. Radiator. - Family Bathroom
- 3-piece white suite comprising modern panelled bath with mixer shower taps, pedestal wash hand basin and WC. Extensive wall tiling, radiator, shaver point, extractor fan.
- Outside
- The property is situated in a quiet close towards the far end with a driveway providing parking and leading to an Integral Garage. The front garden is open-plan and laid to lawn with well-stocked flower and shrub borders. A gate provides pedestrian side access onto the delightful rear garden which enjoys a sunny aspect. A paved patio leads directly from the Snug with wrought iron railings. A few steps descend to the main garden which is laid to lawn and bounded by rendered and painted walls providing a high degree of privacy. The garden extends along one side of the property, again, laid to lawn.
- Integral Garage
- 4.95m x 2.44m (16'3" x 8'0")
Up and over door. Power and light connected.
Contact Us
Request a viewing for ' Bideford, EX39 3ND '
If you are interested in this property, you can fill in your details using our enquiry form and a member of our team will get back to you.










