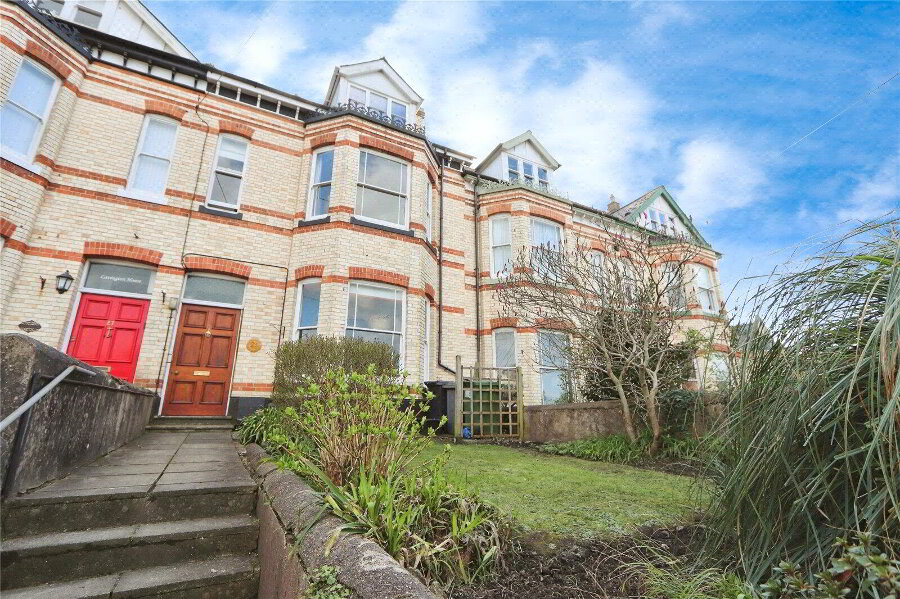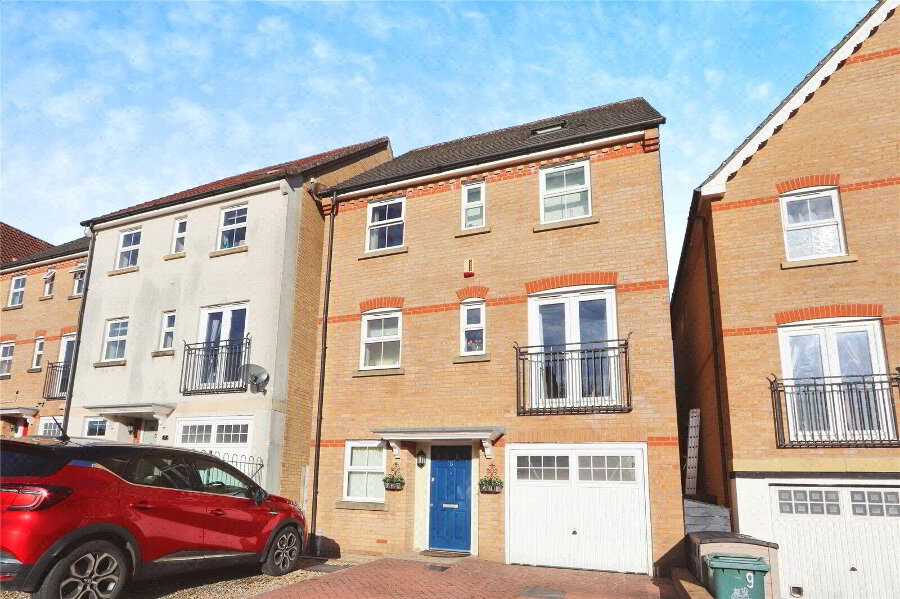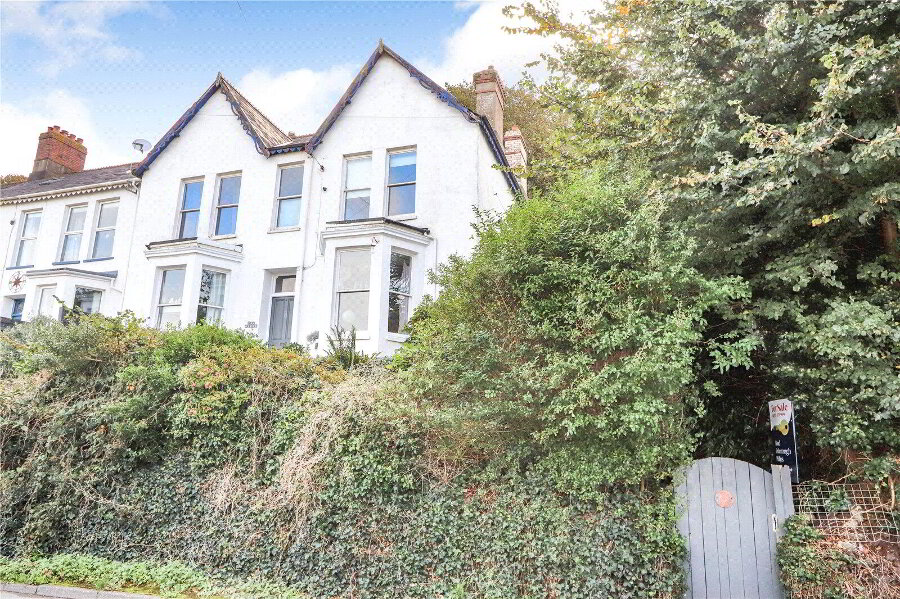This site uses cookies to store information on your computer
Read more
What's your home worth?
We offer a FREE property valuation service so you can find out how much your home is worth instantly.
Key Features
- •A SPACIOUS & INVITING DETACHED FAMILY HOME
- •5 Bedrooms (1 En-suite)
- •Large driveway parking & Integral Double Garage
- •2 generously sized Reception Rooms
- •Delightful Kitchen / Family Room & Utility Room
- •Cloakroom & Home Office / Study
- •Family Bathroom
- •South-facing rear garden
- •This substantial family home offers spacious living accommodation and ample parking in a desirable location
FREE Instant Online Valuation in just 60 SECONDS
Click Here
Property Description
Additional Information
WALK THROUGH TOUR AVAILABLE
A spacious and inviting 5 Bedroom detached family home having been thoughtfully extended to accommodate a growing family. Situated in a quiet cul-de-sac within a highly sought after residential area, boasting some picturesque views of the surrounding countryside.
As you approach, the property greets you with its large driveway, offering ample parking and the potential to extend further into the front garden, if desired, whilst the Integral Double Garage ensures convenience and practicality for modern living.
Upon entering, the Ground Floor features 2 generously sized Reception Rooms, perfect for both entertaining guests and relaxing with loved ones. The heart of the home lies in the delightful Kitchen / Family Room, complemented by a convenient Utility Room for added functionality. Additionally, there is a Cloakroom and a dedicated Home Office / Study, providing flexibility for remote work or peaceful study. Ascending to the First Floor, a Galleried Landing leads to 5 well-proportioned Bedrooms, offering ample space for rest and relaxation. The Master Bedroom benefits from an En-suite Shower Room for added privacy and convenience. A Family Bathroom serves the remaining Bedrooms. Bedrooms 4 and 5 have been cleverly combined into one large room but can easily be reverted back, offering versatility to suit individual preferences with minimal effort.
Set upon a generous plot, this property boasts a south-facing rear garden, bathed in sunlight throughout the day. Large patios provide the perfect space for outdoor dining and entertaining, while a formal lawn offers opportunities for recreation and relaxation.
In summary, this substantial family home offers spacious living accommodation, ample parking and a desirable location, making it an ideal choice for those seeking a comfortable and convenient lifestyle.
Canopy Porch Courtesy light.
Entrance Hall UPVC panelled part glazed door. Staircase to First Floor. Large understairs storage cupboard. Radiator.
Cloakroom Misty pink colour suite comprising WC and wall-hung corner wash hand basin with tiled splashbacking. Radiator.
Lounge 17'4" x 12'9" (5.28m x 3.89m). An impressive double aspect room with sliding patio doors leading onto the south-facing rear garden. TV point, radiator, wall lights. Door to Garage.
Home Office / Study 8'2" x 3'11" (2.5m x 1.2m). Double glazed window.
Dining Room 17'3" x 11'2" (5.26m x 3.4m). Large double glazed window enjoying glimpses of the surrounding countryside. Radiator, wall lights.
Family Room 10'2" x 9'2" (3.1m x 2.8m). Sliding patio doors leading onto the south-facing rear garden.
Kitchen 8'10" x 9'1" (2.7m x 2.77m). Installed approximately 5 years ago and boasting a comprehensive range of contemporary style units comprising 1.5 bowl enamel sink unit, wood block effect worktop surface with storage cupboards, drawers and appliance space below, matching wall storage cupboards and illuminated glass fronted display cabinets over, worktop lighting. Pan drawers, carousel units. Multi-fuel Range cooker with gas hob and electric ovens. Integrated dishwasher.
Utility Room 8' x 5'11" (2.44m x 1.8m). Matching units and wood block effect worktop surface with storage cupboards, appliance space, matching wall storage cabinets and worktop lighting. Pull-out Larder cupboard. Radiator.
Galleried First Floor Landing Built-in airing cupboard housing gas fired central heating and domestic hot water boiler.
Bedroom 1 10'11" x 10'6" (3.33m x 3.2m). Large double glazed window enjoying far-reaching countryside views. Built-in mirror-fronted double wardrobe. Radiator.
En-suite Shower Room 5'9" x 5'2" (1.75m x 1.57m). White suite comprising fully tiled shower enclosure, wall-hung wash hand basin and WC. Fully tiled walls, radiator, electric shaver point.
Bedroom 2 23'2" x 12'9" (7.06m x 3.89m). Opposing Velux windows flooding the room with natural light. Double radiator.
Bedroom 3 9'11" x 6'10" (3.02m x 2.08m). Again, enjoying countryside views. Built-in wardrobe. Radiator.
Agents Note Bedrooms 4 and 5 have currently been incorporated into 1 large Bedroom that measures 19'6" x 9'4" (5.94m x 2.84m) overall.
It would be easy, and with the minimum of expense, to reinstall the party wall between these 2 Bedrooms.
Bedroom 4 9'6" x 9'3" (2.9m x 2.82m). Window overlooking the rear garden. Radiator.
Bedroom 5 9'6" x 9'3" (2.9m x 2.82m). Window enjoying garden views. Radiator.
Family Bathroom White suite comprising modern panelled bath with mixer shower taps, pedestal wash hand basin and WC. Fully tiled walls, shaver point, heated towel rail.
Outside The property benefits from a large private driveway leading to an Integral Double Garage.
The front garden is an expanse of formal lawn and stone chippings running alongside which offers scope to incorporate into further hard standing and parking.
The property benefits from all-round pedestrian gated access. The rear garden is a particular feature enjoying a high degree of privacy and a direct southerly aspect. An extensive patio leads directly from the rear of the property and along both sides. The main garden is slightly sloping and laid to formal lawn incorporating flower and shrub borders and beds. Outside lighting and power connected.
Integral Double Garage 17'1" x 16'2" (5.2m x 4.93m). With 2 up and over doors. Power and light connected.
Directions
From Bideford Quay proceed up the main High Street turning left at the top and taking the first right hand turning onto Abbotsham Road. After approximately 1 mile, take the right hand turning onto Lane field Road. Take the first left hand turning onto Water Park Road. Little Field will be found the second cul-de-sac on your right hand side with number 8 situated at the top with a numberplate and For Sale notice clearly displayed.
A spacious and inviting 5 Bedroom detached family home having been thoughtfully extended to accommodate a growing family. Situated in a quiet cul-de-sac within a highly sought after residential area, boasting some picturesque views of the surrounding countryside.
As you approach, the property greets you with its large driveway, offering ample parking and the potential to extend further into the front garden, if desired, whilst the Integral Double Garage ensures convenience and practicality for modern living.
Upon entering, the Ground Floor features 2 generously sized Reception Rooms, perfect for both entertaining guests and relaxing with loved ones. The heart of the home lies in the delightful Kitchen / Family Room, complemented by a convenient Utility Room for added functionality. Additionally, there is a Cloakroom and a dedicated Home Office / Study, providing flexibility for remote work or peaceful study. Ascending to the First Floor, a Galleried Landing leads to 5 well-proportioned Bedrooms, offering ample space for rest and relaxation. The Master Bedroom benefits from an En-suite Shower Room for added privacy and convenience. A Family Bathroom serves the remaining Bedrooms. Bedrooms 4 and 5 have been cleverly combined into one large room but can easily be reverted back, offering versatility to suit individual preferences with minimal effort.
Set upon a generous plot, this property boasts a south-facing rear garden, bathed in sunlight throughout the day. Large patios provide the perfect space for outdoor dining and entertaining, while a formal lawn offers opportunities for recreation and relaxation.
In summary, this substantial family home offers spacious living accommodation, ample parking and a desirable location, making it an ideal choice for those seeking a comfortable and convenient lifestyle.
Canopy Porch Courtesy light.
Entrance Hall UPVC panelled part glazed door. Staircase to First Floor. Large understairs storage cupboard. Radiator.
Cloakroom Misty pink colour suite comprising WC and wall-hung corner wash hand basin with tiled splashbacking. Radiator.
Lounge 17'4" x 12'9" (5.28m x 3.89m). An impressive double aspect room with sliding patio doors leading onto the south-facing rear garden. TV point, radiator, wall lights. Door to Garage.
Home Office / Study 8'2" x 3'11" (2.5m x 1.2m). Double glazed window.
Dining Room 17'3" x 11'2" (5.26m x 3.4m). Large double glazed window enjoying glimpses of the surrounding countryside. Radiator, wall lights.
Family Room 10'2" x 9'2" (3.1m x 2.8m). Sliding patio doors leading onto the south-facing rear garden.
Kitchen 8'10" x 9'1" (2.7m x 2.77m). Installed approximately 5 years ago and boasting a comprehensive range of contemporary style units comprising 1.5 bowl enamel sink unit, wood block effect worktop surface with storage cupboards, drawers and appliance space below, matching wall storage cupboards and illuminated glass fronted display cabinets over, worktop lighting. Pan drawers, carousel units. Multi-fuel Range cooker with gas hob and electric ovens. Integrated dishwasher.
Utility Room 8' x 5'11" (2.44m x 1.8m). Matching units and wood block effect worktop surface with storage cupboards, appliance space, matching wall storage cabinets and worktop lighting. Pull-out Larder cupboard. Radiator.
Galleried First Floor Landing Built-in airing cupboard housing gas fired central heating and domestic hot water boiler.
Bedroom 1 10'11" x 10'6" (3.33m x 3.2m). Large double glazed window enjoying far-reaching countryside views. Built-in mirror-fronted double wardrobe. Radiator.
En-suite Shower Room 5'9" x 5'2" (1.75m x 1.57m). White suite comprising fully tiled shower enclosure, wall-hung wash hand basin and WC. Fully tiled walls, radiator, electric shaver point.
Bedroom 2 23'2" x 12'9" (7.06m x 3.89m). Opposing Velux windows flooding the room with natural light. Double radiator.
Bedroom 3 9'11" x 6'10" (3.02m x 2.08m). Again, enjoying countryside views. Built-in wardrobe. Radiator.
Agents Note Bedrooms 4 and 5 have currently been incorporated into 1 large Bedroom that measures 19'6" x 9'4" (5.94m x 2.84m) overall.
It would be easy, and with the minimum of expense, to reinstall the party wall between these 2 Bedrooms.
Bedroom 4 9'6" x 9'3" (2.9m x 2.82m). Window overlooking the rear garden. Radiator.
Bedroom 5 9'6" x 9'3" (2.9m x 2.82m). Window enjoying garden views. Radiator.
Family Bathroom White suite comprising modern panelled bath with mixer shower taps, pedestal wash hand basin and WC. Fully tiled walls, shaver point, heated towel rail.
Outside The property benefits from a large private driveway leading to an Integral Double Garage.
The front garden is an expanse of formal lawn and stone chippings running alongside which offers scope to incorporate into further hard standing and parking.
The property benefits from all-round pedestrian gated access. The rear garden is a particular feature enjoying a high degree of privacy and a direct southerly aspect. An extensive patio leads directly from the rear of the property and along both sides. The main garden is slightly sloping and laid to formal lawn incorporating flower and shrub borders and beds. Outside lighting and power connected.
Integral Double Garage 17'1" x 16'2" (5.2m x 4.93m). With 2 up and over doors. Power and light connected.
Directions
From Bideford Quay proceed up the main High Street turning left at the top and taking the first right hand turning onto Abbotsham Road. After approximately 1 mile, take the right hand turning onto Lane field Road. Take the first left hand turning onto Water Park Road. Little Field will be found the second cul-de-sac on your right hand side with number 8 situated at the top with a numberplate and For Sale notice clearly displayed.
FREE Instant Online Valuation in just 60 SECONDS
Click Here
Contact Us
Request a viewing for ' Bideford, EX39 3RP '
If you are interested in this property, you can fill in your details using our enquiry form and a member of our team will get back to you.










