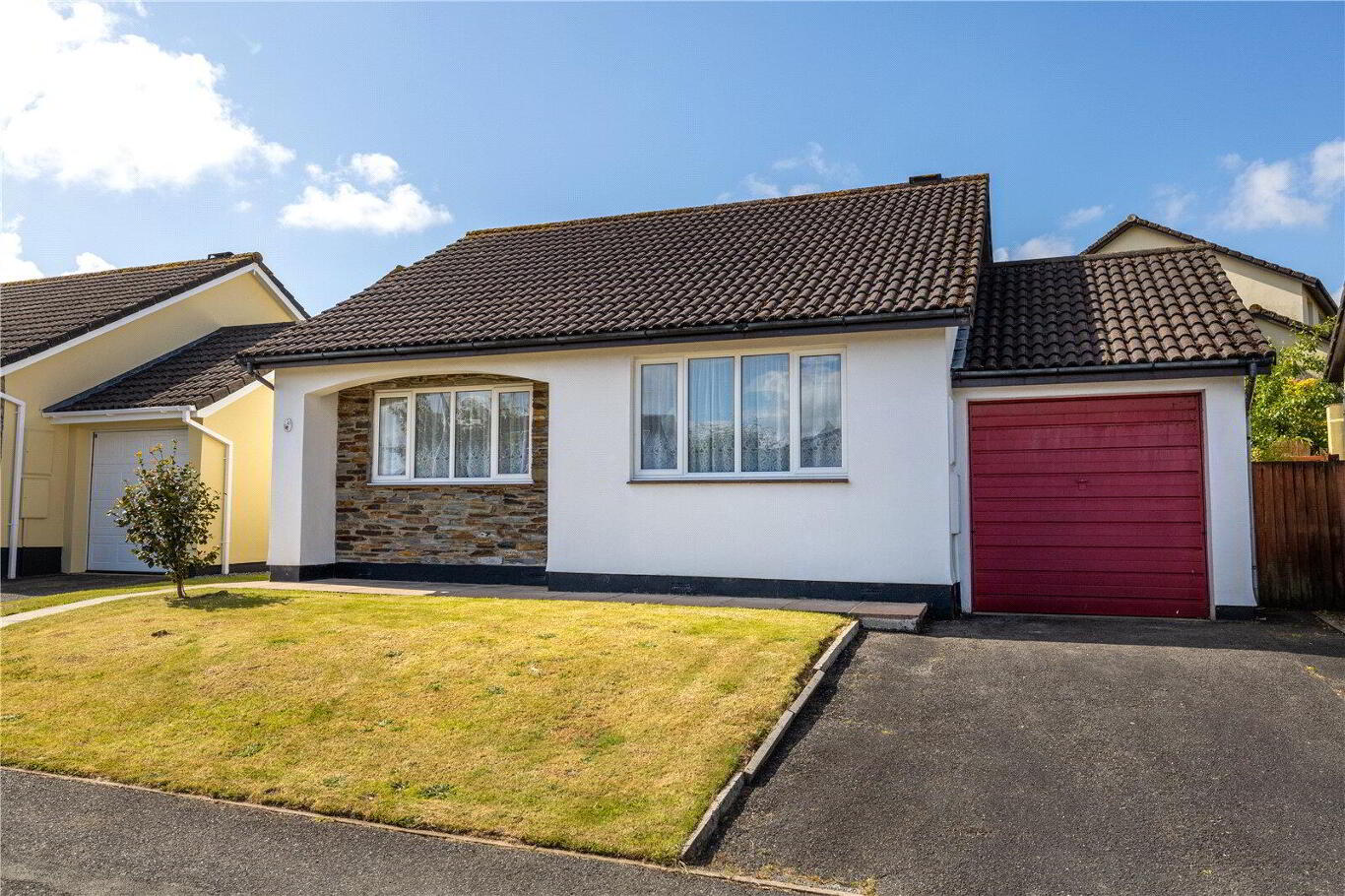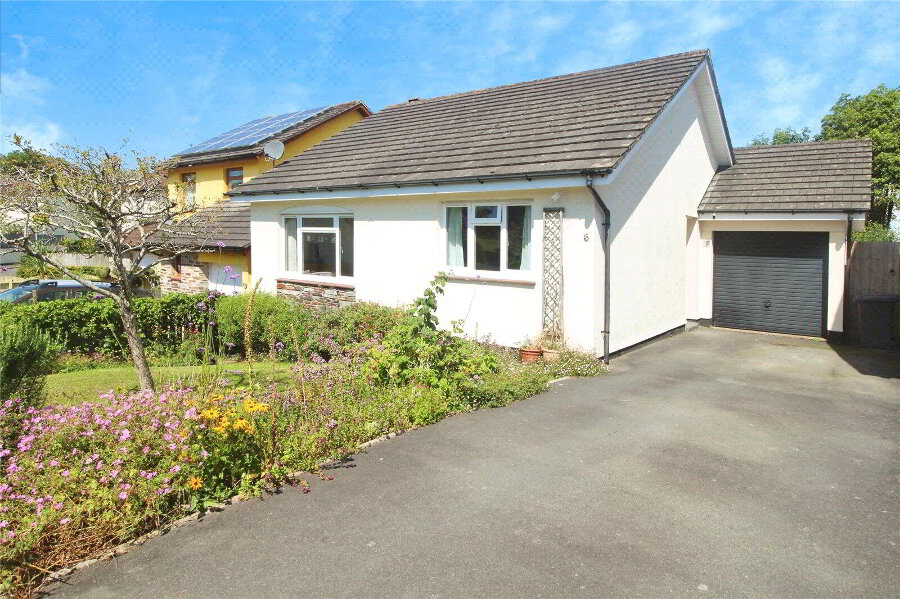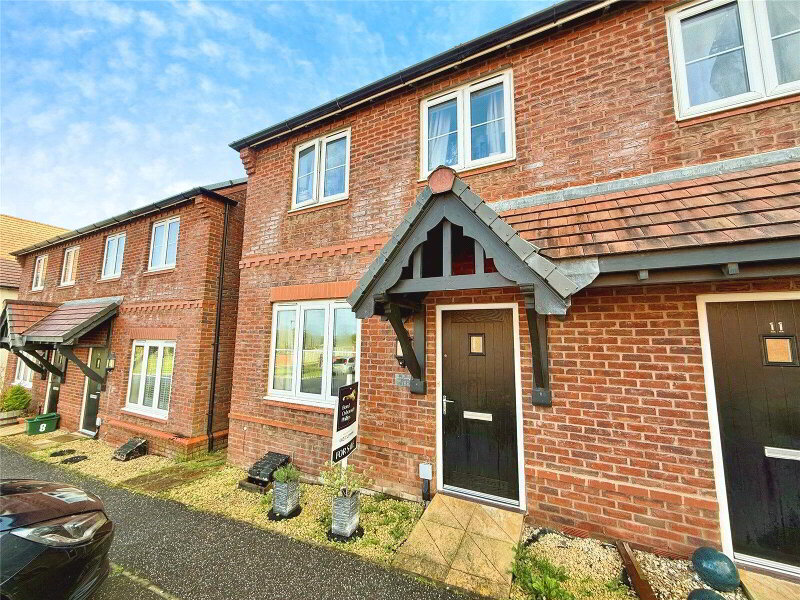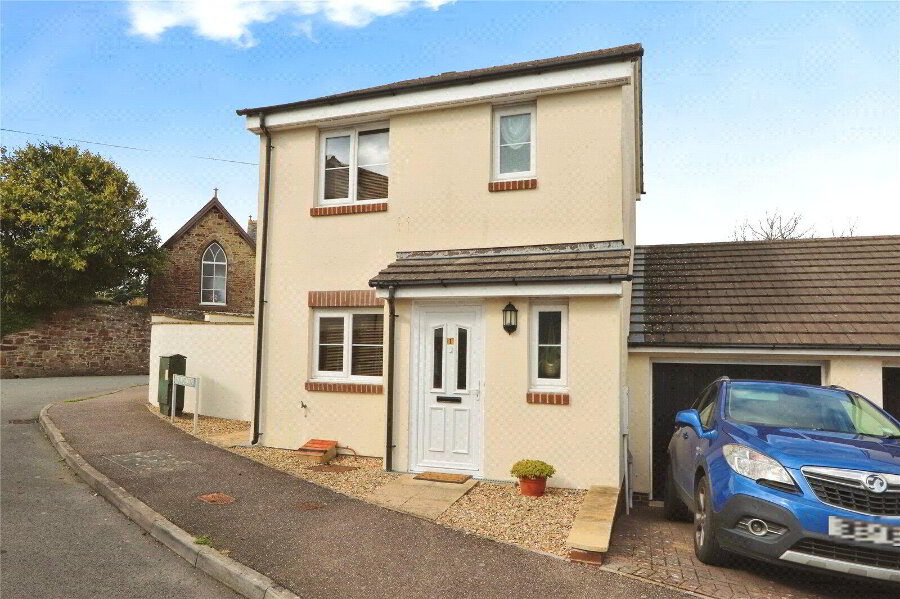This site uses cookies to store information on your computer
Read more
What's your home worth?
We offer a FREE property valuation service so you can find out how much your home is worth instantly.
- •A DETACHED BUNGALOW OFFERED FOR SALE WITH NO ONWARD CHAIN
- •2 double Bedrooms
- •Well-equipped Kitchen & Bathroom
- •Spacious Lounge / Dining Room enjoying countryside glimpses
- •Attractive plot with a private driveway & Attached Garage
- •Delightful, south-facing rear garden
- •Situated close to a regular bus service
- •Ideal as a retirement proposition
Additional Information
Situated on the popular and established Londonderry Farm residential development and having easy access to everyday amenities whilst being situated close to a regular bus service running to the town centre, this 2 double Bedroom detached bungalow stands on an attractive plot and is approached by a private driveway leading to an Attached Garage.
Externally, the property features a delightful, south-facing rear garden which enjoys a sunny aspect.
Upon entering the property you will appreciate the light and airy feel generated by the large double glazed windows. The spacious Lounge / Dining Room enjoys countryside glimpses and leads to a well-equipped Kitchen whilst the 2 good size Bedrooms are served by a Bathroom with shower.
Boasting all modern conveniences including gas central heating, this property is considered ideal as a retirement proposition with the prospect of early vacant possession upon completion.
- Recessed Reception Porch
- Courtesy light.
- Reception Hall
- UPVC panelled entrance door. Hatch access to loft space. Built-in cloaks cupboard. Radiator with timber mantle over.
- Lounge / Dining Room
- 5.49m x 3.53m (18'0" x 11'7")
A spacious room with large double glazed window enjoying glimpses of the surrounding countryside and overlooking the front garden. Coal effect gas fire in timber surround with tiled hearth. TV point, radiator, laminated wood flooring. - Kitchen
- 3.23m x 2.3m (10'7" x 7'7")
Equipped with a range of modern fitted units comprising single drainer sink unit, wood effect worktop surfaces with storage cupboards, drawers and appliance space below, matching wall storage cabinets over, extensive tiled splashbacking. Electric cooker point, plumbing for washing machine, space for fridge / freezer. UPVC double glazed door and window to rear garden. - Bedroom 1
- 3.73m x 3.68m (12'3" x 12'1")
Large double glazed window enjoying countryside glimpses. Radiator, laminated wood flooring. - Bedroom 2
- 3.28m x 2.62m (10'9" x 8'7")
Overlooking the south-facing rear garden. Radiator, laminated wood flooring. - Bathroom
- 2.13m x 2.6m (6'12" x 8'6")
Apricot colour 3-piece suite comprising modern panelled bath with mixer shower taps, pedestal wash hand basin and WC. Built-in airing cupboard housing factory lagged copper cylinder and immersion heater. Extensive wall tiling, electric shaver point, radiator. - Outside
- To the front of the property is an attractive, open-plan lawned garden with flowers and shrubs. A private driveway provides off-road parking and leads to an Attached Garage. The rear garden is of a good size measuring approximately 45' x 42' enjoying a southerly aspect with an extensive patio leading to an established formal lawn. Fully enclosed by timber panel fencing. Boasting a variety of mature flowers and shrubs. Aluminium frame Greenhouse and timber Storage Shed. Water tap. Gate providing useful pedestrian side access.
- Attached Garage
- 5.38m x 2.44m (17'8" x 8'0")
Up and over door. Power and light connected. Wall mounted gas fired central heating and domestic hot water boiler. Personal door onto the rear garden. - Useful Information
- This property boasts a solar panel system installed by Homesun, generating clean energy right on the rooftop. But unlike traditional ownership, you won't have to worry about upfront costs or maintenance. Here's how it benefits you: • Free Electricity: Homesun leases the rooftop space and grants you free electricity generated by the system during their operation saving you money on bills. • Sustainable Living: Enjoy the environmental benefits of solar power while reducing your reliance on the grid. • Simplified Process: No need to spend money purchasing or maintaining the panels yourself - Homesun handles everything. Conveyancing solicitors are familiar with these arrangements and will advise you accordingly.
Contact Us
Request a viewing for ' Bideford, EX39 3RB '
If you are interested in this property, you can fill in your details using our enquiry form and a member of our team will get back to you.











