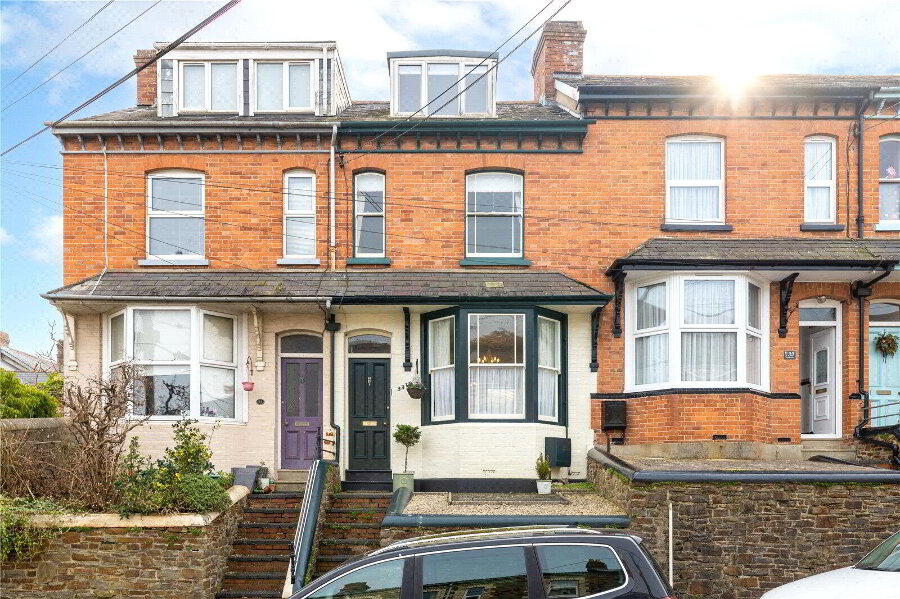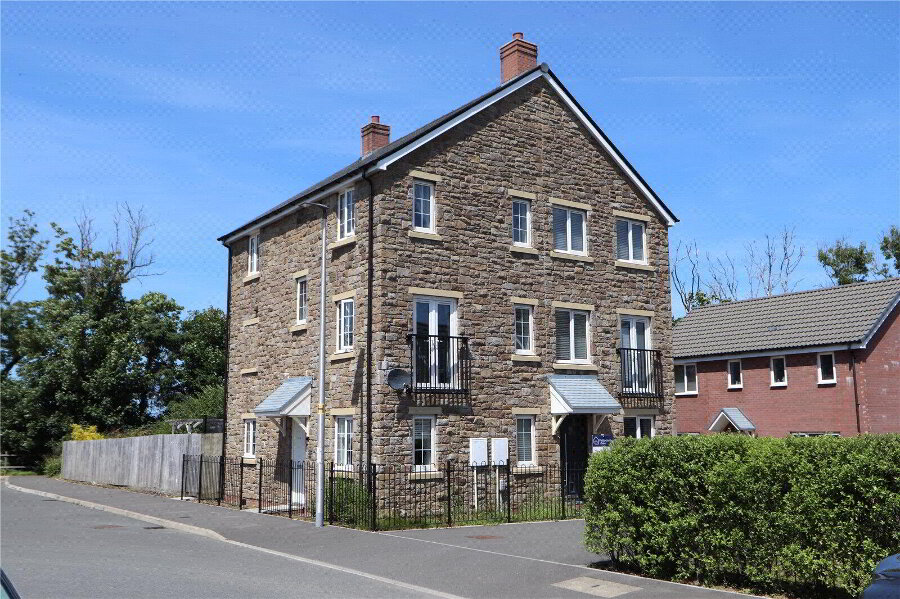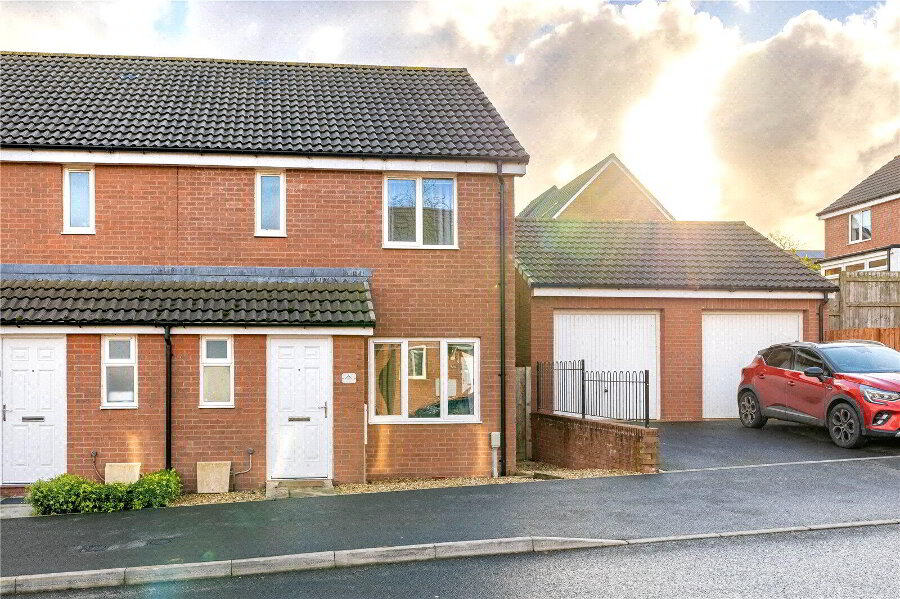This site uses cookies to store information on your computer
Read more
What's your home worth?
We offer a FREE property valuation service so you can find out how much your home is worth instantly.
- •A CHARMING LINK-DETACHED HOUSE OCCUPYING A LARGE CORNER PLOT
- •3 Bedrooms (1 En-suite)
- •Attractive Living Room with sliding door opening to the garden
- •Well-equipped Kitchen / Diner with French doors opening to the garden
- •Garage extending to over 21' in length
- •Driveway parking for 1 car
- •Primarily lawned garden to the rear of the house & wrapping around one side
- •Presented to a high standard throughout
- •Viewing advised to fully appreciate all this house offers
Additional Information
Spacious 3-bed link-detached home on a corner plot with a wraparound garden, garage, parking, en-suite main bedroom, bright living areas, and a modern kitchen—beautifully presented and ready to view!
This charming 3 Bedroom link-detached house occupies a large corner plot which provides it with that little bit of extra outdoor space. The primarily lawned garden sits to the rear of the house and also wraps around one side of it.
The outdoor space is accessible from the attractive Living Room as well as from the well-equipped Kitchen / Diner. The house offers 3 Bedrooms with the Main Bedroom having his 'n' hers wardrobes and an En-suite Shower Room. The second Bedroom offers plenty of height overhead providing a great sense of space whilst also offering a particularly large storage cupboard.
Talking of space, this house has an impressive Garage extending to over 21' in length. This house also has off-road parking for 1 car.
The property has been well-looked after and is presented to a high standard throughout. We would highly recommend a viewing to fully appreciate all this house offers.
- Entrance Hall
- UPVC double glazed entrance door to property front. Understairs storage cupboard. Vinyl flooring, radiator. Stairs up to Living Room. Door to Cloakroom.
- Cloakroom
- UPVC obscure double glazed window. Pedestal wash hand basin and WC. Vinyl flooring, radiator.
- Living Room
- 4.57m x 3.2m (15'0" x 10'6")
UPVC double glazed window and UPVC double glazed sliding patio door to garden. Electric coal effect gas fire with marble insert and hearth and wooden mantle over. Fitted carpet, radiator. - Kitchen / Diner
- 5.1m x 2.34m (16'9" x 7'8")
A spacious Kitchen / Diner with UPVC double glazed window and UPVC double glazed French doors to side garden. Ample space for dining. Cabinet housing gas fired combination boiler. Built-in electric oven and 4-ring gas hob with extractor canopy over. Space for fridge / freezer. Space and plumbing for washing machine. Vinyl flooring, radiator. - First Floor Landing
- A large space (please refer to the video tour for visual). Door to airing cupboard with wall mounted electric heater and shelving. Fitted carpet, radiator.
- Bedroom 1
- 3.18m x 2.44m (10'5" x 8'0")
UPVC double glazed window with fitted blind. 2 built-in mirror-fronted his 'n' hers wardrobes. Fitted carpet, radiator. Door to En-suite. - En-suite Shower Room
- Shower enclosure, WC and pedestal wash hand basin. Heated towel rail, extractor fan.
- Bedroom 2
- 3.33m x 2.5m (10'11" x 8'2")
UPVC double glazed window with fitted blind. Door to especially large built-in storage cupboard. Fitted carpet, radiator. This room has a great ceiling height (please refer to the video tour for visual). - Bedroom 3
- 2m x 3.2m maximum (6'7" x 10'6")
An attractive 'L' shape room with UPVC double glazed window with fitted blind. Fitted carpet, radiator. - Bathroom
- 1.93m x 1.96m (6'4" x 6'5")
UPVC obscure double glazed window. WC, pedestal wash hand basin and bath with hand shower attachment. Heated towel rail, extractor fan, shaver socket. - Outside
- To the front of the property there are 2 low-maintenance stone chipping areas - ideal for pot plants. Water tap. A paved pathway leads to the front door with a courtesy light. A brick-paved driveway to the side of the house provides off-road parking for 1 car and leads to the Garage. Access to the rear garden is via a wooden gate and a paved pathway. Immediately off the Living Room is a patio which leads onto a fully enclosed, level expanse of lawn - ideal for children to play. The lawn and paved pathway wrap around the side of the house, giving this property that extra bit of garden.
- Garage
- 6.45m x 2.95m (21'2" x 9'8")
Up and over door. Power and light connected. Overhead storage. Pedestrian door to garden. - Useful Information
- The gas fired combination boiler is only 1 year old. The shower in the En-suite is also only 1 year old. All window blinds are included in the sale.
Brochure (PDF 1.3MB)
Contact Us
Request a viewing for ' Bideford, EX39 5AG '
If you are interested in this property, you can fill in your details using our enquiry form and a member of our team will get back to you.










