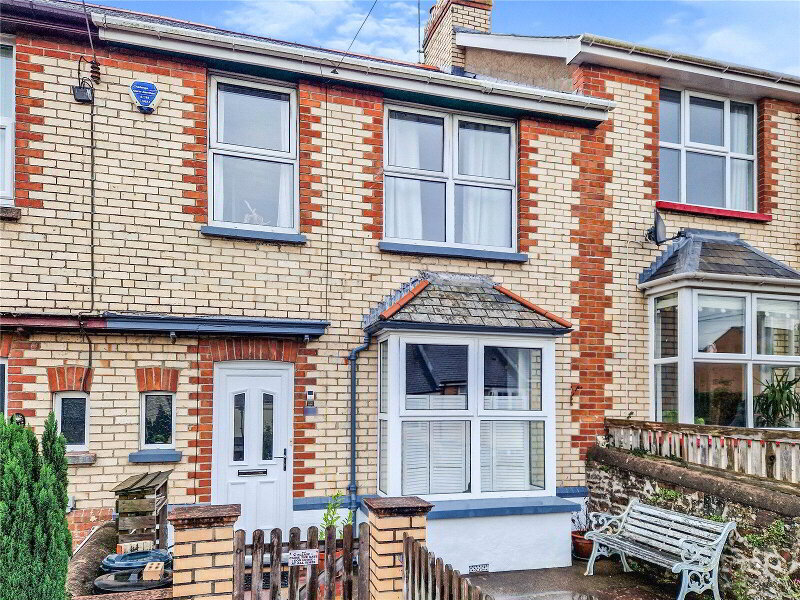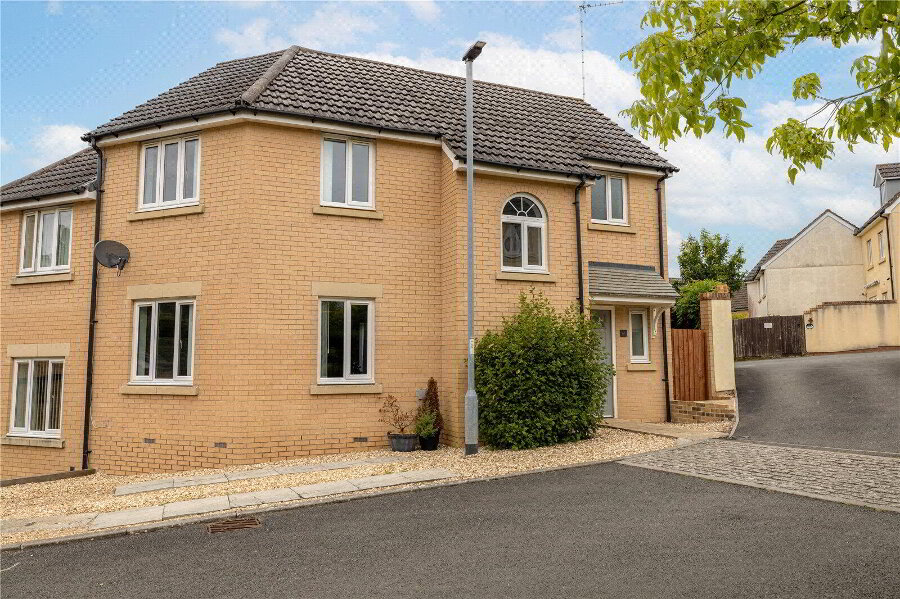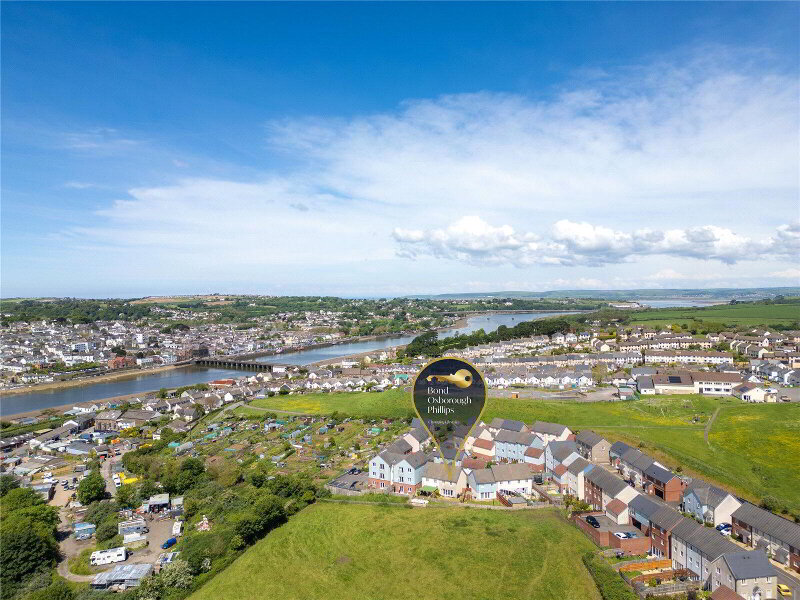This site uses cookies to store information on your computer
Read more
What's your home worth?
We offer a FREE property valuation service so you can find out how much your home is worth instantly.
Key Features
- •A HIGHLY IMPRESSIVE HOUSE NESTLED IN A QUIET CUL-DE-SAC
- •3 Bedrooms
- •2 Reception Rooms
- •Beautifully presented Kitchen / Diner
- •Extensive southerly facing rear garden mainly laid to lawn
- •Useful Cellar providing great dry storage
- •Off-road driveway parking
- •A viewing is highly recommended to truly appreciate the charm & potential this home has to offer
FREE Instant Online Valuation in just 60 SECONDS
Click Here
Property Description
Additional Information
Welcome to this highly impressive 3 Bedroom semi-detached house nestled in a quiet cul-de-sac. This property offers a perfect retreat for families seeking a comfortable and versatile living space.
Inside, you'll find plentiful living space and 3 large Bedrooms, providing ample room for relaxation and privacy. The Ground Floor offers versatile living accommodation, featuring 2 Reception Rooms that can be utilised for various purposes. The beautifully presented and highly functional Kitchen / Diner is sure to be the heart of the home where you can gather with loved ones and enjoy meals together.
One of the standout features of this property is the extensive southerly facing rear garden. This outdoor space is mainly lawned and boasts a variety of distinct areas, perfect for outdoor activities and creating cherished memories. Additionally, a large shed provides additional storage for your gardening needs.
Notably, this property offers plenty of dry cellar storage below the house, providing a convenient space to store your belongings.
Furthermore, this home features a driveway that provides off-road parking, ensuring convenience and ease for residents and their guests.
With its spacious living areas, versatile layout, extensive rear garden and convenient features, this property is perfect for families seeking their dream home. A viewing is highly recommended to truly appreciate the charm and potential this home has to offer.
Entrance Hall Composite door to property front. Stairs rising to First Floor with understairs storage. Wood laminate flooring, radiator. UPVC double glazed window to property front and side.
Sitting Room 16'3" maximum x 12'10" (4.95m maximum x 3.9m). A great space converted from the original Garage. Ample space for a variety of purposes, such as Gym, second Reception Room or Home Office. Useful storage level above (with the possibility of a full extension above subject to planning). Wood laminate flooring, radiator. UPVC double glazed window and UPVC double glazed French doors to property front.
Lounge 11'7" x 11'1" (3.53m x 3.38m). UPVC double glazed window to property front. Radiator, wood laminate flooring, TV point, picture rail.
Kitchen / Diner 12'3" x 17'5" (3.73m x 5.3m). A fantastic, light and airy room with UPVC double glazed French doors and UPVC double glazed window overlooking the rear garden. Equipped with a range of eye and base level soft-close cabinets with matching drawers and oak work surfaces with inset Butler sink unit with mixer tap over. Breakfast Bar with built-in NEFF 5-ring induction hob. 2 built-in NEFF double ovens and built-in NEFF microwave. Space and plumbing for washing machine, tumble dryer, dishwasher and American style fridge / freezer. Ample space for dining table with built-in seating. Cabinet housing gas fired combination boiler. Down lights. Double doors to an amazing Larder with lighting.
First Floor Landing UPVC double glazed window. Hatch access to loft space. Fitted carpet.
Bedroom 1 11' x 10'7" (3.35m x 3.23m). UPVC double glazed window to property front. Useful recess for wardrobe. Fitted carpet, radiator, picture rail.
Bedroom 2 12'4" x 9'7" (3.76m x 2.92m). UPVC double glazed window overlooking the rear garden with great views. Fitted carpet, radiator.
Bedroom 3 9'3" x 7'5" (2.82m x 2.26m). UPVC double glazed window overlooking the rear garden and views beyond. Fitted carpet, radiator.
Bathroom Close couple dual flush WC, pedestal wash hand basin and bath with tiling to area and shower over. Built-in airing cupboard housing hot water tank and slatted shelving. Heated towel rail, down lights, wood laminate flooring. UPVC double glazed window.
Outside - Front A tarmac driveway provides off-road parking.
There are 2 lawned areas providing space to sit out and relax and enjoy the sun.
Outside - Rear To the rear of the property is an extensive and sunny, south-east facing garden. Decked steps lead down to 2 level lawned areas and beyond this is a further garden space that houses a large wooden Storage Shed - 11' x 15' (3.35m x 4.57m) approximately.
Below the house is a useful Cellar that provides great dry storage and houses the consumer unit.
Directions
From Bideford Quay proceed across the Old Bideford Bridge. At the mini roundabout continue straight onto Torrington Lane. Proceed almost to the top of the hill and just prior to the mini roundabout, turn left onto Heathfield Road. Continue on this road and turn right onto Northfield Road. Number 2 will be situated a short distance along on your right hand side with a numberplate clearly displayed.
Inside, you'll find plentiful living space and 3 large Bedrooms, providing ample room for relaxation and privacy. The Ground Floor offers versatile living accommodation, featuring 2 Reception Rooms that can be utilised for various purposes. The beautifully presented and highly functional Kitchen / Diner is sure to be the heart of the home where you can gather with loved ones and enjoy meals together.
One of the standout features of this property is the extensive southerly facing rear garden. This outdoor space is mainly lawned and boasts a variety of distinct areas, perfect for outdoor activities and creating cherished memories. Additionally, a large shed provides additional storage for your gardening needs.
Notably, this property offers plenty of dry cellar storage below the house, providing a convenient space to store your belongings.
Furthermore, this home features a driveway that provides off-road parking, ensuring convenience and ease for residents and their guests.
With its spacious living areas, versatile layout, extensive rear garden and convenient features, this property is perfect for families seeking their dream home. A viewing is highly recommended to truly appreciate the charm and potential this home has to offer.
Entrance Hall Composite door to property front. Stairs rising to First Floor with understairs storage. Wood laminate flooring, radiator. UPVC double glazed window to property front and side.
Sitting Room 16'3" maximum x 12'10" (4.95m maximum x 3.9m). A great space converted from the original Garage. Ample space for a variety of purposes, such as Gym, second Reception Room or Home Office. Useful storage level above (with the possibility of a full extension above subject to planning). Wood laminate flooring, radiator. UPVC double glazed window and UPVC double glazed French doors to property front.
Lounge 11'7" x 11'1" (3.53m x 3.38m). UPVC double glazed window to property front. Radiator, wood laminate flooring, TV point, picture rail.
Kitchen / Diner 12'3" x 17'5" (3.73m x 5.3m). A fantastic, light and airy room with UPVC double glazed French doors and UPVC double glazed window overlooking the rear garden. Equipped with a range of eye and base level soft-close cabinets with matching drawers and oak work surfaces with inset Butler sink unit with mixer tap over. Breakfast Bar with built-in NEFF 5-ring induction hob. 2 built-in NEFF double ovens and built-in NEFF microwave. Space and plumbing for washing machine, tumble dryer, dishwasher and American style fridge / freezer. Ample space for dining table with built-in seating. Cabinet housing gas fired combination boiler. Down lights. Double doors to an amazing Larder with lighting.
First Floor Landing UPVC double glazed window. Hatch access to loft space. Fitted carpet.
Bedroom 1 11' x 10'7" (3.35m x 3.23m). UPVC double glazed window to property front. Useful recess for wardrobe. Fitted carpet, radiator, picture rail.
Bedroom 2 12'4" x 9'7" (3.76m x 2.92m). UPVC double glazed window overlooking the rear garden with great views. Fitted carpet, radiator.
Bedroom 3 9'3" x 7'5" (2.82m x 2.26m). UPVC double glazed window overlooking the rear garden and views beyond. Fitted carpet, radiator.
Bathroom Close couple dual flush WC, pedestal wash hand basin and bath with tiling to area and shower over. Built-in airing cupboard housing hot water tank and slatted shelving. Heated towel rail, down lights, wood laminate flooring. UPVC double glazed window.
Outside - Front A tarmac driveway provides off-road parking.
There are 2 lawned areas providing space to sit out and relax and enjoy the sun.
Outside - Rear To the rear of the property is an extensive and sunny, south-east facing garden. Decked steps lead down to 2 level lawned areas and beyond this is a further garden space that houses a large wooden Storage Shed - 11' x 15' (3.35m x 4.57m) approximately.
Below the house is a useful Cellar that provides great dry storage and houses the consumer unit.
Directions
From Bideford Quay proceed across the Old Bideford Bridge. At the mini roundabout continue straight onto Torrington Lane. Proceed almost to the top of the hill and just prior to the mini roundabout, turn left onto Heathfield Road. Continue on this road and turn right onto Northfield Road. Number 2 will be situated a short distance along on your right hand side with a numberplate clearly displayed.
FREE Instant Online Valuation in just 60 SECONDS
Click Here
Contact Us
Request a viewing for ' Bideford, EX39 4AZ '
If you are interested in this property, you can fill in your details using our enquiry form and a member of our team will get back to you.










