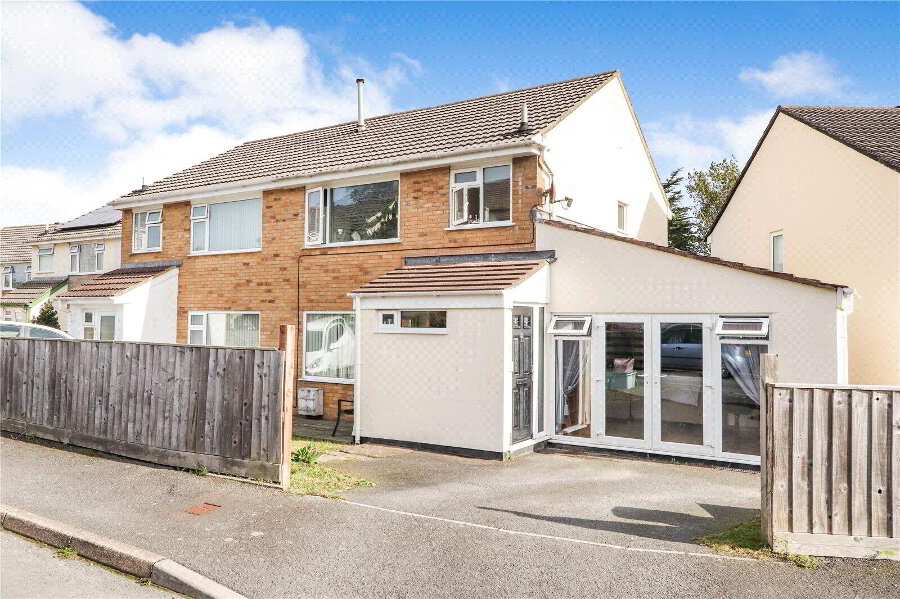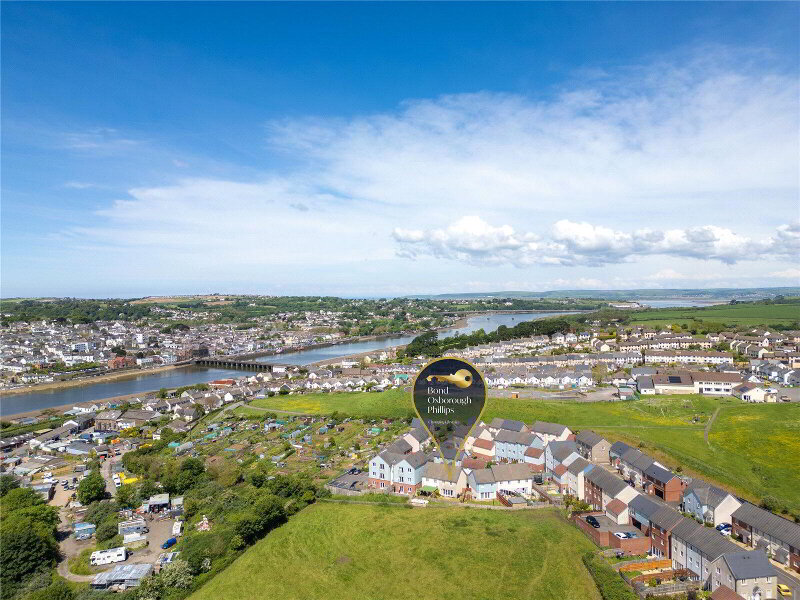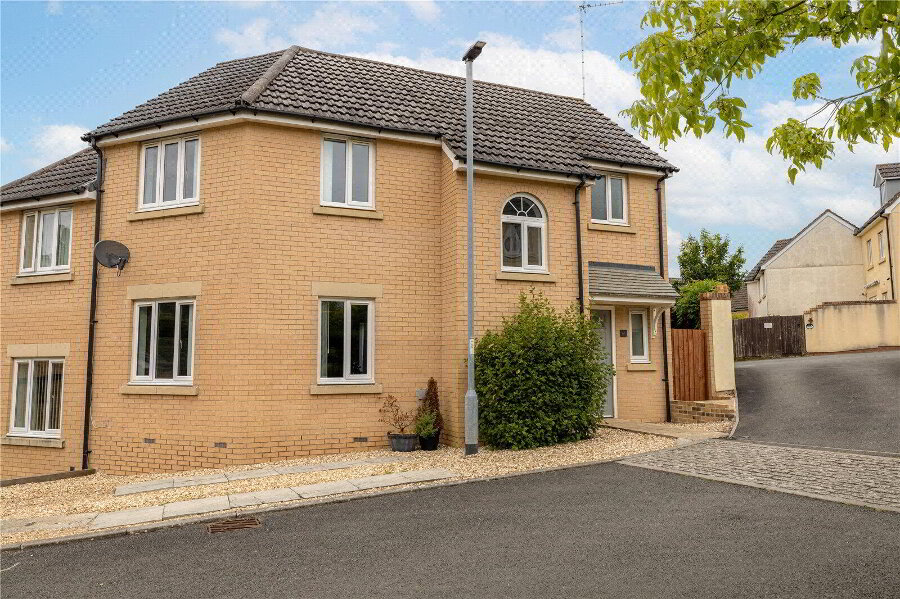This site uses cookies to store information on your computer
Read more
What's your home worth?
We offer a FREE property valuation service so you can find out how much your home is worth instantly.
Key Features
- •A CHARMING MID-TERRACE PERIOD PROPERTY WITH PARKING FOR 1 VEHICLE
- •3 Bedrooms
- •Delightful bay-fronted Living Room
- •Contemporary style, open-plan Kitchen / Dining Room
- •Ground Floor Cloakroom
- •Modern & spacious First Floor Shower Room
- •Loft with potential for conversion
- •Terraced & well-maintained gardens
- •Private parking for 1 vehicle
- •Walking distance of the town, quayside & Tarka Trail
FREE Instant Online Valuation in just 60 SECONDS
Click Here
Property Description
Additional Information
This charming mid-terrace period property showcases an attractive marland brick front, highlighted by a delightful bay-fronted Living Room. The house exudes character with its mosaic tiled flooring in the Reception Hall and picture rails adorning many of the rooms. The blend of old-world charm and modern elements continues into the contemporary style, open-plan Kitchen / Dining Room. For added convenience, there is a practical Ground Floor Cloakroom.
Ascending the Galleried Landing, you'll find 3 Bedrooms, 2 of which are generously sized doubles, along with a modern and spacious Shower Room. The insulated and partially boarded loft presents potential for conversion, subject to the necessary consents.
The property boasts terraced and well-maintained gardens that offer a delightful outdoor space to enjoy. The rear garden includes a private patio, an elevated galleried decking and stone chippings whilst a useful block-built storage shed complements the space. Private parking for 1 vehicle adds to the convenience of this home.
Situated within walking distance of the town and quayside, accessible via Bideford's ancient long bridge, the property benefits from its proximity to the Tarka Trail providing scenic walks and recreation opportunities. The highly regarded East-the-Water Primary School, Tesco's supermarket and a general store and post office are all nearby making this property an ideal family home.
Reception Hall 16'7" (5.05m) overall x 5'10" (1.78m). UPVC panelled entrance door. Staircase rising to first Floor with 2 2 useful understairs storage cupboards. Radiator, telephone point, mosaic tiled flooring.
Lounge 15'8" (4.78m) into bay window x 10'7" (3.23m). An impressive room flooded with natural light via a large bay window enjoying views of the front garden. Open fireplace with tiled hearth (with potential to house a wood burning stove). Radiator, TV point, picture rails, coved ceiling, laminated wood flooring.
Open-plan Kitchen / Dining Room
Kitchen 10'3" x 7'2" (3.12m x 2.18m). Equipped with a range of modern fitted units comprising single drainer sink unit, granite effect worktop surfaces with storage cupboards, drawers and appliance space below, matching wall storage cabinets over, extensive tiled splashbacking. Built-in 4-ring electric hob and electric double oven with extractor canopy over. Plumbing for washing machine.
Dining Room 14'6" x 10' (4.42m x 3.05m). 2 large UPVC double glazed windows. Radiator, laminated wood flooring.
Rear Lobby Double glazed door leading onto the rear patio.
Cloakroom White suite comprising low level WC and wash hand basin. Electric panelled radiator.
Galleried First Floor Landing Hatch access to insulated and part boarded loft space housing gas fired central heating and domestic hot water boiler. The loft space is considered to offer potential for conversion, subject to obtaining the necessary planning consents. Laminated wood flooring.
Bedroom 1 14'3" x 10'8" (4.34m x 3.25m). Overlooking the rear garden. Radiator, picture rails, laminated wood flooring.
Bedroom 2 13'8" x 10'8" (4.17m x 3.25m). Double glazed window. Radiator, laminated wood flooring.
Bedroom 3 7'8" x 6'10" (2.34m x 2.08m). Double glazed window. Radiator, laminated wood flooring.
Spacious Shower Room 7'10" x 6' (2.4m x 1.83m). White suite comprising large corner shower cubicle, pedestal wash hand basin and low level WC. Fully tiled walls, heated towel radiator.
Outside The property occupies an elevated position with attractive terraced gardens incorporating an expanse of stone chippings, well-stocked flower and shrub borders and beds and a fenced formal lawn.
The rear incorporates a private patio with steps ascending to the main garden which incorporates an extensive galleried decking, an expanse of stone chippings and a useful block-built Storage Shed. A gate provides useful pedestrian access onto a private hard standing providing parking for 1 vehicle.
Directions
From Bideford Quay proceed over the Old Bideford Bridge. At the mini roundabout, continue straight onto Torrington Lane. Fort Terrace will be found on your left hand side. Number 12 clearly displays a numberplate and For Sale notice.
Ascending the Galleried Landing, you'll find 3 Bedrooms, 2 of which are generously sized doubles, along with a modern and spacious Shower Room. The insulated and partially boarded loft presents potential for conversion, subject to the necessary consents.
The property boasts terraced and well-maintained gardens that offer a delightful outdoor space to enjoy. The rear garden includes a private patio, an elevated galleried decking and stone chippings whilst a useful block-built storage shed complements the space. Private parking for 1 vehicle adds to the convenience of this home.
Situated within walking distance of the town and quayside, accessible via Bideford's ancient long bridge, the property benefits from its proximity to the Tarka Trail providing scenic walks and recreation opportunities. The highly regarded East-the-Water Primary School, Tesco's supermarket and a general store and post office are all nearby making this property an ideal family home.
Reception Hall 16'7" (5.05m) overall x 5'10" (1.78m). UPVC panelled entrance door. Staircase rising to first Floor with 2 2 useful understairs storage cupboards. Radiator, telephone point, mosaic tiled flooring.
Lounge 15'8" (4.78m) into bay window x 10'7" (3.23m). An impressive room flooded with natural light via a large bay window enjoying views of the front garden. Open fireplace with tiled hearth (with potential to house a wood burning stove). Radiator, TV point, picture rails, coved ceiling, laminated wood flooring.
Open-plan Kitchen / Dining Room
Kitchen 10'3" x 7'2" (3.12m x 2.18m). Equipped with a range of modern fitted units comprising single drainer sink unit, granite effect worktop surfaces with storage cupboards, drawers and appliance space below, matching wall storage cabinets over, extensive tiled splashbacking. Built-in 4-ring electric hob and electric double oven with extractor canopy over. Plumbing for washing machine.
Dining Room 14'6" x 10' (4.42m x 3.05m). 2 large UPVC double glazed windows. Radiator, laminated wood flooring.
Rear Lobby Double glazed door leading onto the rear patio.
Cloakroom White suite comprising low level WC and wash hand basin. Electric panelled radiator.
Galleried First Floor Landing Hatch access to insulated and part boarded loft space housing gas fired central heating and domestic hot water boiler. The loft space is considered to offer potential for conversion, subject to obtaining the necessary planning consents. Laminated wood flooring.
Bedroom 1 14'3" x 10'8" (4.34m x 3.25m). Overlooking the rear garden. Radiator, picture rails, laminated wood flooring.
Bedroom 2 13'8" x 10'8" (4.17m x 3.25m). Double glazed window. Radiator, laminated wood flooring.
Bedroom 3 7'8" x 6'10" (2.34m x 2.08m). Double glazed window. Radiator, laminated wood flooring.
Spacious Shower Room 7'10" x 6' (2.4m x 1.83m). White suite comprising large corner shower cubicle, pedestal wash hand basin and low level WC. Fully tiled walls, heated towel radiator.
Outside The property occupies an elevated position with attractive terraced gardens incorporating an expanse of stone chippings, well-stocked flower and shrub borders and beds and a fenced formal lawn.
The rear incorporates a private patio with steps ascending to the main garden which incorporates an extensive galleried decking, an expanse of stone chippings and a useful block-built Storage Shed. A gate provides useful pedestrian access onto a private hard standing providing parking for 1 vehicle.
Directions
From Bideford Quay proceed over the Old Bideford Bridge. At the mini roundabout, continue straight onto Torrington Lane. Fort Terrace will be found on your left hand side. Number 12 clearly displays a numberplate and For Sale notice.
FREE Instant Online Valuation in just 60 SECONDS
Click Here
Contact Us
Request a viewing for ' Bideford, EX39 4BJ '
If you are interested in this property, you can fill in your details using our enquiry form and a member of our team will get back to you.










