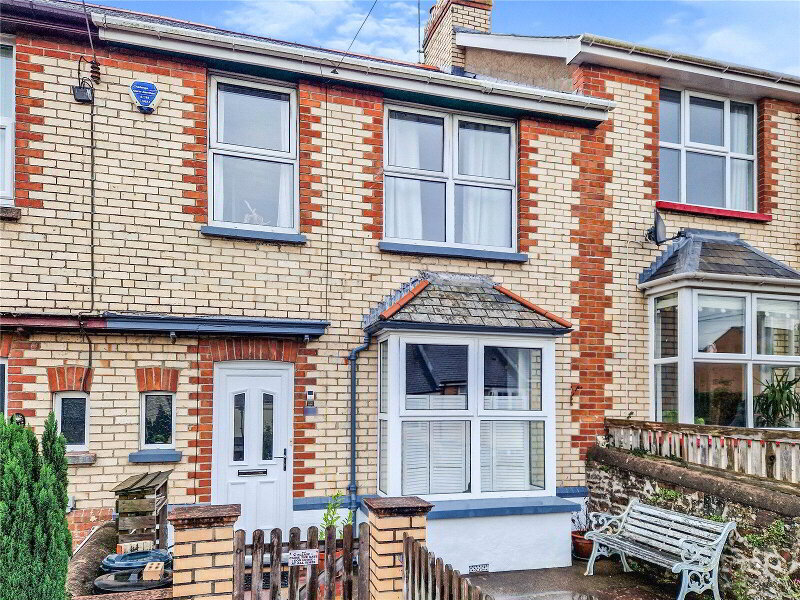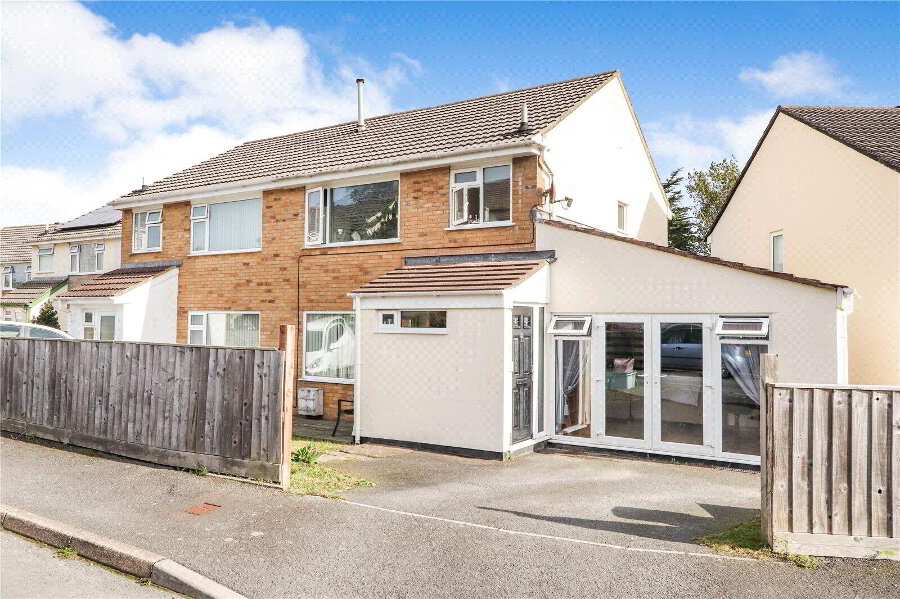This site uses cookies to store information on your computer
Read more
What's your home worth?
We offer a FREE property valuation service so you can find out how much your home is worth instantly.
Key Features
- •A MODERN & VERY ATTRACTIVE SEMI-DETACHED HOUSE
- •3 Bedrooms (1 En-suite)
- •Stylish presentation throughout
- •Sunny rear garden backing onto an undulating field
- •Allocated parking for 2 cars
- •Kitchen / Diner & generous Lounge
- •Ground Floor Cloakroom & First Floor Bathroom
- •What a perfect first time purchase or family home this will make
FREE Instant Online Valuation in just 60 SECONDS
Click Here
Property Description
Additional Information
Available with no onward chain.
This is a modern and very attractive 3 Bedroom semi-detached house. Everything about this house appeals from the stylish presentation to the sunny rear garden that backs onto an undulating field. There is allocated parking for 2 cars and there are some great walks that can be enjoyed within close proximity.
This house has a Kitchen / Diner and a generous Lounge that opens to the level rear garden. The main Bedroom has an En-suite Shower Room and there is a separate Bathroom for the other 2 Bedrooms.
What a perfect first time purchase or family home this will make. Hopefully the photos speak for themselves. Please get in touch to book a viewing.
Entrance Hall Provides an attractive welcome to the property. Solid door to property front.
Cloakroom Close couple dual flush WC and pedestal wash hand basin with waterfall tap. Down lights, extractor fan.
Kitchen / Diner 14'1" x 9'9" (4.3m x 2.97m). A spacious and very well-presented room with ample space for dining table. Space and plumbing for washing machine and dishwasher. Built-in 4-ring gas hob with extractor over. Built-in electric double oven. Space for fridge / freezer. Stylish ceramic tiled flooring.
Lounge 17'6" x 14'7" (5.33m x 4.45m). A lovely, light and airy Lounge with UPVC double glazed windows and French doors to the rear garden with fitted blinds. Door to understairs storage cupboard.
First Floor Landing
Bedroom 1 13'4" x 10'6" (4.06m x 3.2m). A very well-presented main Bedroom with door to En-suite Shower Room.
En-suite Shower Room Fully tiled single shower enclosure, close couple dual flush WC and pedestal wash hand basin with tiled splashback and waterfall tap. Down lights, extractor fan.
Bedroom 2 11'8" x 10'3" (3.56m x 3.12m). A lovely room with UPVC double glazed window overlooking the garden and the field behind.
Bedroom 3 8'3" x 6'9" (2.51m x 2.06m). A versatile room with UPVC double glazed window overlooking the garden and the field behind.
Bathroom UPVC double glazed window. Close couple dual flush WC, pedestal wash hand basin and bath with half height wall tiling to area. Radiator.
Outside To the rear of the house is a fully enclosed garden which backs onto a local field providing an attractive backdrop. The garden comprises a large area of lawn which is perfectly level which then leads onto an area of raised decking which perfectly captures the sun. There is gated side access to the drive.
To the front of the property is a pleasing garden area providing great kerb appeal. The entrance to the house is conveniently covered by a Storm Porch.
To the side of the property is a driveway providing off-road parking for 1 car. There is a further allocated parking space to the rear of the house in a small car park.
Important Information We are advised by the vendors that there is a Maintenance Charge of £96.91 per annum payable for future management of the estate and maintenance of areas of open space.
Directions
From Bideford Quay cross over the Old Bideford Bridge. At the roundabout, continue straight across and proceed uphill. Follow this road to the next roundabout and take the second exit. Follow this road taking the third right hand turning onto Chubb Road. Continue along Chubb Road until reaching the crossroads and turn right onto Churchill Road. Follow this road through the new development that is Torridge View. Number 172 Churchill Road will be situated on your right hand side clearly displaying a numberplate.
This is a modern and very attractive 3 Bedroom semi-detached house. Everything about this house appeals from the stylish presentation to the sunny rear garden that backs onto an undulating field. There is allocated parking for 2 cars and there are some great walks that can be enjoyed within close proximity.
This house has a Kitchen / Diner and a generous Lounge that opens to the level rear garden. The main Bedroom has an En-suite Shower Room and there is a separate Bathroom for the other 2 Bedrooms.
What a perfect first time purchase or family home this will make. Hopefully the photos speak for themselves. Please get in touch to book a viewing.
Entrance Hall Provides an attractive welcome to the property. Solid door to property front.
Cloakroom Close couple dual flush WC and pedestal wash hand basin with waterfall tap. Down lights, extractor fan.
Kitchen / Diner 14'1" x 9'9" (4.3m x 2.97m). A spacious and very well-presented room with ample space for dining table. Space and plumbing for washing machine and dishwasher. Built-in 4-ring gas hob with extractor over. Built-in electric double oven. Space for fridge / freezer. Stylish ceramic tiled flooring.
Lounge 17'6" x 14'7" (5.33m x 4.45m). A lovely, light and airy Lounge with UPVC double glazed windows and French doors to the rear garden with fitted blinds. Door to understairs storage cupboard.
First Floor Landing
Bedroom 1 13'4" x 10'6" (4.06m x 3.2m). A very well-presented main Bedroom with door to En-suite Shower Room.
En-suite Shower Room Fully tiled single shower enclosure, close couple dual flush WC and pedestal wash hand basin with tiled splashback and waterfall tap. Down lights, extractor fan.
Bedroom 2 11'8" x 10'3" (3.56m x 3.12m). A lovely room with UPVC double glazed window overlooking the garden and the field behind.
Bedroom 3 8'3" x 6'9" (2.51m x 2.06m). A versatile room with UPVC double glazed window overlooking the garden and the field behind.
Bathroom UPVC double glazed window. Close couple dual flush WC, pedestal wash hand basin and bath with half height wall tiling to area. Radiator.
Outside To the rear of the house is a fully enclosed garden which backs onto a local field providing an attractive backdrop. The garden comprises a large area of lawn which is perfectly level which then leads onto an area of raised decking which perfectly captures the sun. There is gated side access to the drive.
To the front of the property is a pleasing garden area providing great kerb appeal. The entrance to the house is conveniently covered by a Storm Porch.
To the side of the property is a driveway providing off-road parking for 1 car. There is a further allocated parking space to the rear of the house in a small car park.
Important Information We are advised by the vendors that there is a Maintenance Charge of £96.91 per annum payable for future management of the estate and maintenance of areas of open space.
Directions
From Bideford Quay cross over the Old Bideford Bridge. At the roundabout, continue straight across and proceed uphill. Follow this road to the next roundabout and take the second exit. Follow this road taking the third right hand turning onto Chubb Road. Continue along Chubb Road until reaching the crossroads and turn right onto Churchill Road. Follow this road through the new development that is Torridge View. Number 172 Churchill Road will be situated on your right hand side clearly displaying a numberplate.
FREE Instant Online Valuation in just 60 SECONDS
Click Here
Contact Us
Request a viewing for ' Bideford, EX39 4GH '
If you are interested in this property, you can fill in your details using our enquiry form and a member of our team will get back to you.










