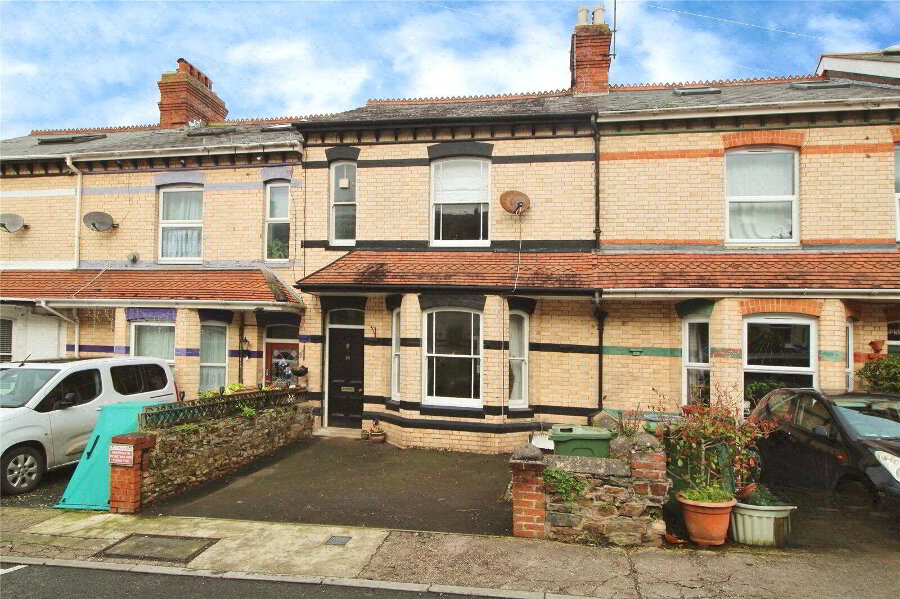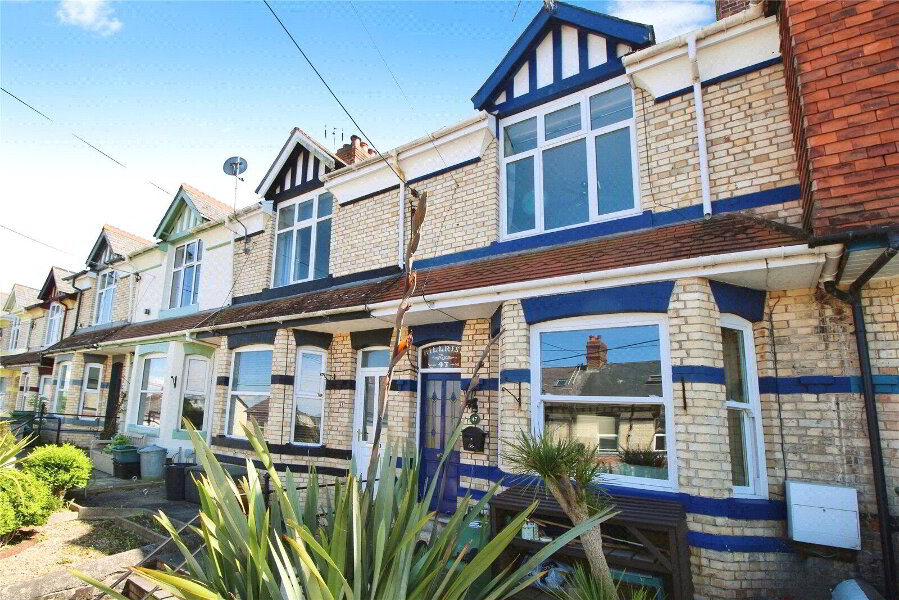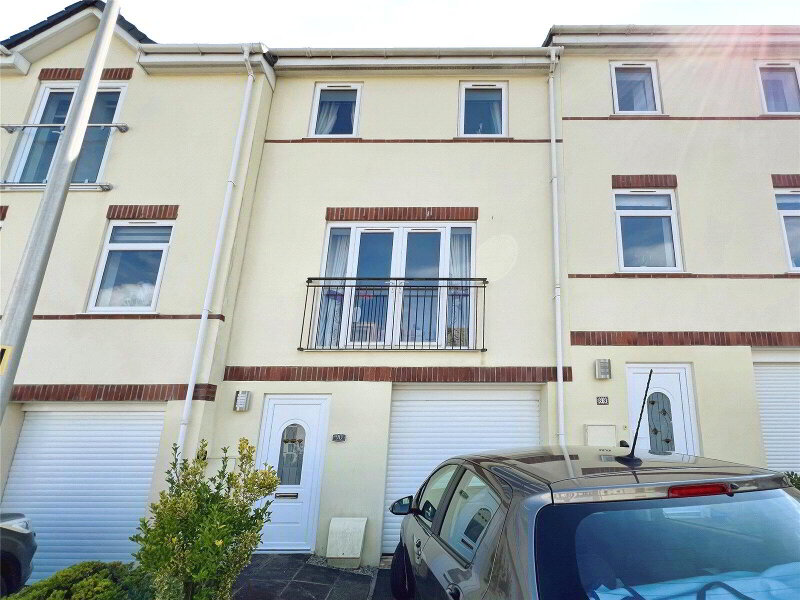This site uses cookies to store information on your computer
Read more
What's your home worth?
We offer a FREE property valuation service so you can find out how much your home is worth instantly.
Key Features
- •A BEAUTIFUL VICTORIAN HOME WITH OFF-ROAD PARKING
- •3 Bedrooms
- •Living Room with large bay window
- •Dining Room / second Reception Room
- •Wonderful Kitchen opening to the garden
- •First Floor contemporary Bathroom
- •Located just a short & level walk from Bideford Quay
- •Off-road parking space to the front of the property
- •Low-maintenance & well-presented rear garden
FREE Instant Online Valuation in just 60 SECONDS
Click Here
Property Description
Additional Information
For many, this a dream property - a beautiful Victorian home offering the very best combination of contemporary finishes and character details. The rooms are large, the ceilings are high and the home is elegantly presented.
Glendale Terrace is just a short and level walk from Bideford Quay and is, therefore, a highly sought after location. Homes here don't usually have parking but number 17 has created an off-road parking space to the front of the property ensuring that you don't have to fight for a space.
Inside, the property is light, stylish and spacious. The Entrance Hall leads to you to 2 large Reception Rooms with the Living Room featuring a large bay window. The Dining Room / second Reception Room leads you to the wonderful Kitchen with 2 windows and French doors to the garden - this room is flooded with light. The First Floor Landing feels open and leads you to 3 Bedrooms (the biggest of which has 2 large sash style windows to the property front and is a really generous size). There is also a contemporary Bathroom on this floor.
The rear garden is accessed via French doors in the Kitchen and is laid to a mixture of patio and artificial lawn for ease of maintenance. Well-presented, the garden will make a great entertaining space.
UPVC double glazed entrance door to Entrance Hall
Entrance Hall Opening to Dining Room / second Reception Room.
Dining Room / Second Reception Room 14'9" x 12'8" (4.5m x 3.86m). UPVC double glazed window to property rear. Carpeted stairs to First Floor. Understairs storage cupboard. Radiator, wood effect flooring. Opening to Kitchen. Double doors to Living Room.
Living Room 14'5" x 10'7" (4.4m x 3.23m). A light and airy room with UPVC double glazed sash style bay window to property front. Stylish wall mounted fire. Fitted carpet, radiator.
Kitchen 15'3" x 8'4" (4.65m x 2.54m). A delightful and modern galley style Kitchen with an array of stylish units at eye and base level and sink with drainer. Large cooker with 4-ring induction hob and extractor hood over. Space and plumbing for American style fridge / freezer and washing machine. Under cupboard LED lighting. Tiled splashbacking, tile effect flooring. 2 UPVC double glazed windows to property side. UPVC double glazed French doors opening to the rear patio.
First Floor Landing
Bedroom 1 14'1" x 14'3" (4.3m x 4.34m). A gorgeous main Bedroom with UPVC double glazed sash style bay window to property front and further UPVC double glazed window to property front. Fitted carpet, radiator. A very generous size Bedroom spanning the full width of the house.
Bedroom 2 11'5" x 8'5" (3.48m x 2.57m). A second double Bedroom with UPVC double glazed window to property rear. Fitted carpet, radiator.
Bedroom 3 9'9" x 8'6" (2.97m x 2.6m). UPVC double glazed window to property rear. Fitted carpet, radiator.
Bathroom A stylish Bathroom suite comprising dual flush WC, wash hand basin with storage under and bath with shower over. Heated towel rail, tile effect flooring. Obscure UPVC double glazed window to property side.
Outside The front garden has been converted to provide off-road paved parking for 1 car.
The rear garden is laid to a mixture of patio and artificial lawn for ease of maintenance. It is south-facing and well-presented and would make a great entertaining space.
Directions
From Bideford Quay proceed towards Northam passing Morrisons Supermarket on your right hand side. Take the next left hand turning into Glendale Terrace. Number 17 will be located on your left hand side clearly displaying a numberplate.
Glendale Terrace is just a short and level walk from Bideford Quay and is, therefore, a highly sought after location. Homes here don't usually have parking but number 17 has created an off-road parking space to the front of the property ensuring that you don't have to fight for a space.
Inside, the property is light, stylish and spacious. The Entrance Hall leads to you to 2 large Reception Rooms with the Living Room featuring a large bay window. The Dining Room / second Reception Room leads you to the wonderful Kitchen with 2 windows and French doors to the garden - this room is flooded with light. The First Floor Landing feels open and leads you to 3 Bedrooms (the biggest of which has 2 large sash style windows to the property front and is a really generous size). There is also a contemporary Bathroom on this floor.
The rear garden is accessed via French doors in the Kitchen and is laid to a mixture of patio and artificial lawn for ease of maintenance. Well-presented, the garden will make a great entertaining space.
UPVC double glazed entrance door to Entrance Hall
Entrance Hall Opening to Dining Room / second Reception Room.
Dining Room / Second Reception Room 14'9" x 12'8" (4.5m x 3.86m). UPVC double glazed window to property rear. Carpeted stairs to First Floor. Understairs storage cupboard. Radiator, wood effect flooring. Opening to Kitchen. Double doors to Living Room.
Living Room 14'5" x 10'7" (4.4m x 3.23m). A light and airy room with UPVC double glazed sash style bay window to property front. Stylish wall mounted fire. Fitted carpet, radiator.
Kitchen 15'3" x 8'4" (4.65m x 2.54m). A delightful and modern galley style Kitchen with an array of stylish units at eye and base level and sink with drainer. Large cooker with 4-ring induction hob and extractor hood over. Space and plumbing for American style fridge / freezer and washing machine. Under cupboard LED lighting. Tiled splashbacking, tile effect flooring. 2 UPVC double glazed windows to property side. UPVC double glazed French doors opening to the rear patio.
First Floor Landing
Bedroom 1 14'1" x 14'3" (4.3m x 4.34m). A gorgeous main Bedroom with UPVC double glazed sash style bay window to property front and further UPVC double glazed window to property front. Fitted carpet, radiator. A very generous size Bedroom spanning the full width of the house.
Bedroom 2 11'5" x 8'5" (3.48m x 2.57m). A second double Bedroom with UPVC double glazed window to property rear. Fitted carpet, radiator.
Bedroom 3 9'9" x 8'6" (2.97m x 2.6m). UPVC double glazed window to property rear. Fitted carpet, radiator.
Bathroom A stylish Bathroom suite comprising dual flush WC, wash hand basin with storage under and bath with shower over. Heated towel rail, tile effect flooring. Obscure UPVC double glazed window to property side.
Outside The front garden has been converted to provide off-road paved parking for 1 car.
The rear garden is laid to a mixture of patio and artificial lawn for ease of maintenance. It is south-facing and well-presented and would make a great entertaining space.
Directions
From Bideford Quay proceed towards Northam passing Morrisons Supermarket on your right hand side. Take the next left hand turning into Glendale Terrace. Number 17 will be located on your left hand side clearly displaying a numberplate.
FREE Instant Online Valuation in just 60 SECONDS
Click Here
Contact Us
Request a viewing for ' Bideford, EX39 2PN '
If you are interested in this property, you can fill in your details using our enquiry form and a member of our team will get back to you.










