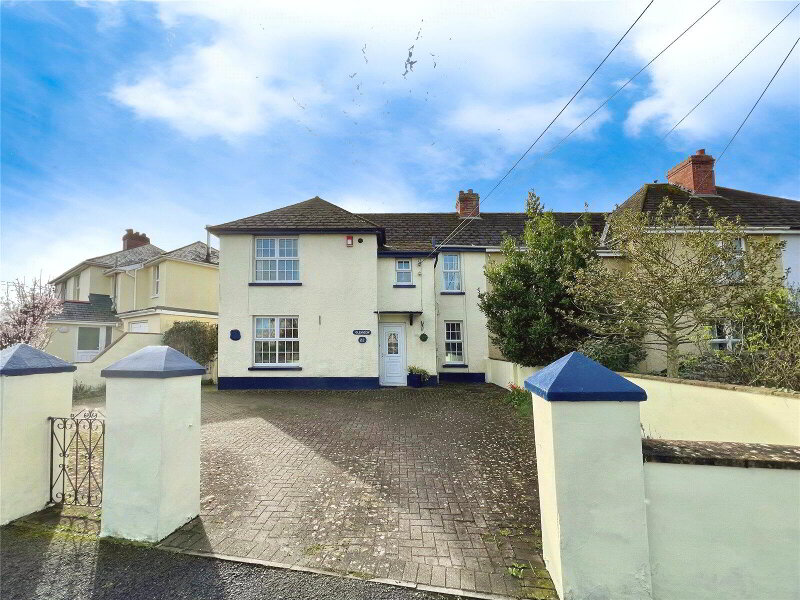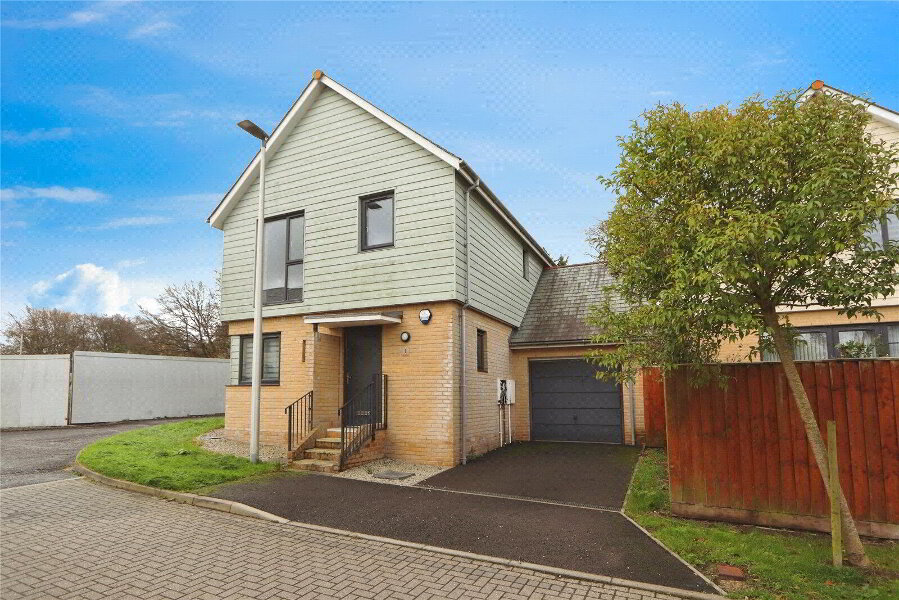This site uses cookies to store information on your computer
Read more
What's your home worth?
We offer a FREE property valuation service so you can find out how much your home is worth instantly.
- •A MAGNIFICENT PERIOD PROPERTY WITH A SELF-CONTAINED BASEMENT FLAT
- •3 double Bedrooms
- •Self-contained 1 Bedroom basement flat, offering flexibility & potential for various living arrangements
- •Sitting Room opening to a welcoming Dining Room
- •Galley style Kitchen
- •Private driveway parking
- •Low-maintenance rear garden
- •Perfectly situated within walking distance of the town centre
- •Whether you're looking for a spacious family home, rental investment or versatile dual-living options, it effortlessly meets every requirement
Additional Information
Magnificent 4-storey bay-fronted period home near the town centre with 3 double bedrooms, a self-contained 1-bed flat, off-road parking, and a sunny garden - versatile and full of potential!
This magnificent bay-fronted period property enjoys a prime position within easy walking distance of the town centre, offering exceptional versatility arranged across 4 spacious floors. Boasting 3 generous double Bedrooms plus a self-contained 1 Bedroom basement flat, it is ideal for families, investors or multi-generational households seeking flexibility and charm.
Inside, the home is filled with character and abundant natural light, featuring bright, airy living spaces that flow effortlessly. The inviting Sitting Room seamlessly connects to the Dining Room, creating an ideal space for entertaining. At the rear, the stylish galley-style Kitchen combines practicality with contemporary appeal. Upstairs, the Bedrooms provide comfortable accommodation, while the separate basement flat presents options for rental income, guest stays or independent family living.
Outside, a private driveway offers valuable off-road parking - an essential asset in this desirable location. The rear garden, thoughtfully designed for low-maintenance with patios and an artificial lawn, provides the perfect setting for relaxing or enjoying outdoor gatherings.
Combining its sought after location, impressive period features and exceptional adaptability, this property truly stands out. Whether you're looking for a spacious family home, rental investment or versatile dual-living options, it effortlessly meets every requirement.
- Reception Lobby
- Panelled entrance door and arched glazed fan-light over. Built-in storage cupboards. Mosaic tiled flooring.
- Reception Hall
- Part glazed panelled entrance door off. Dogleg staircase to First Floor. Radiator, exposed and polished timber flooring. Door concealing staircase to Basement Flat.
- Sitting Room
- 4.65m into bay x 3.78m
Feature bay window. Fireplace with tiled hearth (currently not in use but with a flue fitted). Arched alcove to chimney recesses with lighting. TV point, radiator. - Dining Room
- 3.76m x 3.5m (12'4" x 11'6")
Window overlooking the rear garden. Large walk-in storage cupboard. Built-in storage cupboard and shelving to chimney recesses. Victorian style cast iron fireplace with marble surround. Radiator, exposed and polished timber flooring. - Kitchen
- 3.66m x 2.13m (12'0" x 7'0")
A galley-style room with large windows flooding the room with natural light. Comprising circular sink inset into black granite effect worktop surface, further black granite effect worktop surface with storage cupboards, drawers and appliance space below, matching wall storage cabinets over and matching black granite effect splashback. Built-in 4-ring gas hob with stainless steel splashback and extractor canopy over. Built-in eye-level electric double oven. Plumbing for dishwasher. - First Floor Half Landing
- Cloakroom
- White suite comprising WC and wall-hung wash hand basin with tiled splashback. Gas fired central heating and domestic hot water. Radiator.
- First Floor Landing
- Staircase rising to Second Floor.
- Bedroom 2
- 3.8m x 3.53m (12'6" x 11'7")
Double glazed window enjoying views across Bideford towards the Torridge Bridge. Radiator. - Bedroom 3
- 3.35m x 3.9m (11'0" x 12'10")
Window to front elevation. Radiator. - Bathroom
- White suite comprising enamel panelled bath with electric shower over in tiled surround and pedestal wash hand basin with tiled splashback. Timber wall panelling to dado height. Radiator.
- Second Floor
- Bedroom 1
- 6m x 5.03m maximum (19'8" x 16'6")
A superb room with large double glazed bay window enjoying extensive views across the town and the Torridge Bridge. Hatch access to loft space. Built-in storage cupboards. Radiator. - Lower Ground Floor
- Utility Room
- Used by the main house. Comprising worktop surface with storage cupboards, drawers and appliance space below, matching wall storage cupboards and glass fronted display cabinets over. Larder cupboard. Plumbing for washing machine. Ample appliance space. Door to Rear Lobby.
- Rear Lobby
- Door to rear garden.
- Basement Flat
- The Basement Flat is accessed independently from the front of the property.
- Lounge
- 4.85m x 3.66m (15'11" x 12'0")
Victorian style fireplace. Built-in storage cupboards. - Kitchenette
- Worktop surface and storage cupboards. Appliance space. Electric cooker point. Window.
- Bedroom
- 5.18m x 3.6m (17'0" x 11'10")
- Bathroom
- White suite comprising enamel panelled bath with shower over in tiled surround, pedestal wash hand basin with tiled splashback and WC. Wall mounted electric heater.
- Outside
- To the front of the property is off-road parking for 2 vehicles. Steps descend down to the Basement Flat. The rear garden is fully enclosed by natural stone walls, designed with ease of maintenance in mind incorporating a crazy paved patio leading onto an artificial lawn beyond which is a further patio. This area of the garden enjoys a sunny aspect.
Brochure (PDF 2.5MB)
Contact Us
Request a viewing for ' Bideford, EX39 3JL '
If you are interested in this property, you can fill in your details using our enquiry form and a member of our team will get back to you.










