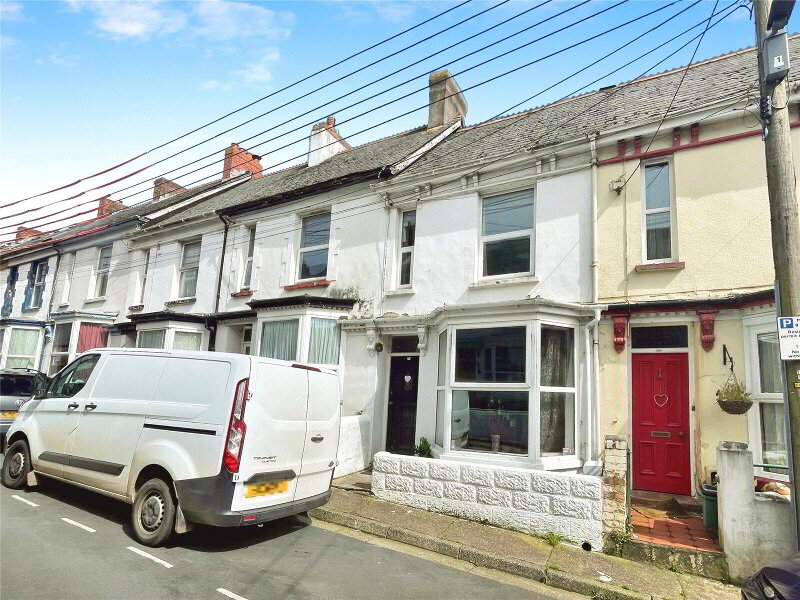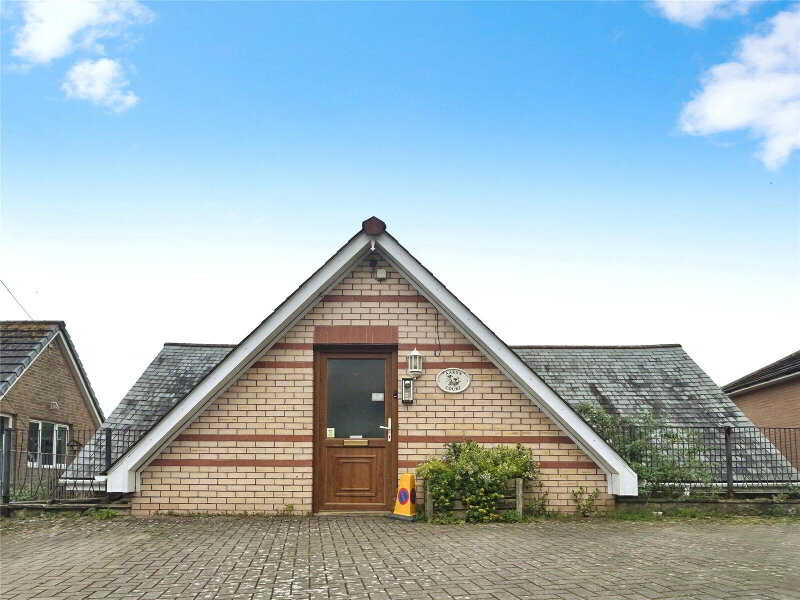This site uses cookies to store information on your computer
Read more
What's your home worth?
We offer a FREE property valuation service so you can find out how much your home is worth instantly.
Key Features
- •A WELL-PRESENTED, PURPOSE-BUILT FIRST FLOOR APARTMENT
- •1 double Bedroom
- •No onward chain
- •Located within close proximity of Barnstaple Town Centre
- •Dual aspect Lounge / Diner
- •Modern fitted Kitchen
- •3-piece Bathroom
- •Ample off-road parking
FREE Instant Online Valuation in just 60 SECONDS
Click Here
Property Description
Additional Information
Attention all first time buyers and investors. We welcome to the market this well-presented, purpose-built 1 Bedroom First Floor apartment situated within the popular area of Whiddon Valley and offered for sale with no onward chain.
The property is located within close proximity of Barnstaple Town Centre and offers a dual aspect Lounge / Diner, a modern fitted Kitchen and a 3-piece Bathroom together with a double Bedroom. The property further benefits from ample off-road parking to the rear.
Communal Reception Stairs to Second Floor. Wooden frame window to front elevation.
Private Reception Hall Shelving, hanging rail for coats, fitted carpet. Wooden door off.
Lounge 15' (4.57m) x 9'9" (2.97m) narrowing to 7' (2.13m). A dual aspect room with 2 wooden frame windows overlooking the front elevation. Gas fire. Controls for central heating system. TV point, radiator, fitted carpet.
Inner Hall Door to Bathroom. Built-in airing cupboard with slatted linen shelving and hanging rail. Fitted carpet.
Kitchen 9'9" x 6'5" (2.97m x 1.96m). A modern Kitchen fitted with a range of base level and wall mounted units. Single bowl stainless steel drainer sink set into worktop with cupboards below and tiled splashbacking. Space for electric cooker and fridge / freezer. Space and plumbing for washing machine. Cupboard housing wall mounted combination boiler supplying domestic hot water and central heating system. Vinyl flooring. Wooden frame window to front elevation.
Bedroom 10'3" x 8'6" (3.12m x 2.6m). Wooden frame window to rear elevation. Radiator, fitted carpet.
Bathroom 6'4" x 5'9" (1.93m x 1.75m). 3-piece white suite comprising panel enclosed bath with tiled surround and electric shower over, pedestal hand wash basin with tiled splashbacking and WC. Chrome heated towel rail, extensive wall tiling, shaver socket, vinyl flooring. Wooden framed opaque window to rear elevation.
Lease Details Remainder of a 100 year Lease which commenced in 2016.
Ground Rent - £250.00 per annum
Service Charge (for 2023) - £587.50
Buildings Insurance - £218.34 per annum
Directions
From Barnstaple, continue out of town along Eastern Avenue. Upon reaching Tesco roundabout, take the left hand turning into Whiddon Valley. Take the second left hand turning onto Barton Road. Take the third right hand turning into Peards Down Close. Follow the road as it bears to your right where number 5 will be located on your right hand side with a numberplate clearly displayed.
The property is located within close proximity of Barnstaple Town Centre and offers a dual aspect Lounge / Diner, a modern fitted Kitchen and a 3-piece Bathroom together with a double Bedroom. The property further benefits from ample off-road parking to the rear.
Communal Reception Stairs to Second Floor. Wooden frame window to front elevation.
Private Reception Hall Shelving, hanging rail for coats, fitted carpet. Wooden door off.
Lounge 15' (4.57m) x 9'9" (2.97m) narrowing to 7' (2.13m). A dual aspect room with 2 wooden frame windows overlooking the front elevation. Gas fire. Controls for central heating system. TV point, radiator, fitted carpet.
Inner Hall Door to Bathroom. Built-in airing cupboard with slatted linen shelving and hanging rail. Fitted carpet.
Kitchen 9'9" x 6'5" (2.97m x 1.96m). A modern Kitchen fitted with a range of base level and wall mounted units. Single bowl stainless steel drainer sink set into worktop with cupboards below and tiled splashbacking. Space for electric cooker and fridge / freezer. Space and plumbing for washing machine. Cupboard housing wall mounted combination boiler supplying domestic hot water and central heating system. Vinyl flooring. Wooden frame window to front elevation.
Bedroom 10'3" x 8'6" (3.12m x 2.6m). Wooden frame window to rear elevation. Radiator, fitted carpet.
Bathroom 6'4" x 5'9" (1.93m x 1.75m). 3-piece white suite comprising panel enclosed bath with tiled surround and electric shower over, pedestal hand wash basin with tiled splashbacking and WC. Chrome heated towel rail, extensive wall tiling, shaver socket, vinyl flooring. Wooden framed opaque window to rear elevation.
Lease Details Remainder of a 100 year Lease which commenced in 2016.
Ground Rent - £250.00 per annum
Service Charge (for 2023) - £587.50
Buildings Insurance - £218.34 per annum
Directions
From Barnstaple, continue out of town along Eastern Avenue. Upon reaching Tesco roundabout, take the left hand turning into Whiddon Valley. Take the second left hand turning onto Barton Road. Take the third right hand turning into Peards Down Close. Follow the road as it bears to your right where number 5 will be located on your right hand side with a numberplate clearly displayed.
FREE Instant Online Valuation in just 60 SECONDS
Click Here
Contact Us
Request a viewing for ' Barnstaple, EX32 8PF '
If you are interested in this property, you can fill in your details using our enquiry form and a member of our team will get back to you.









