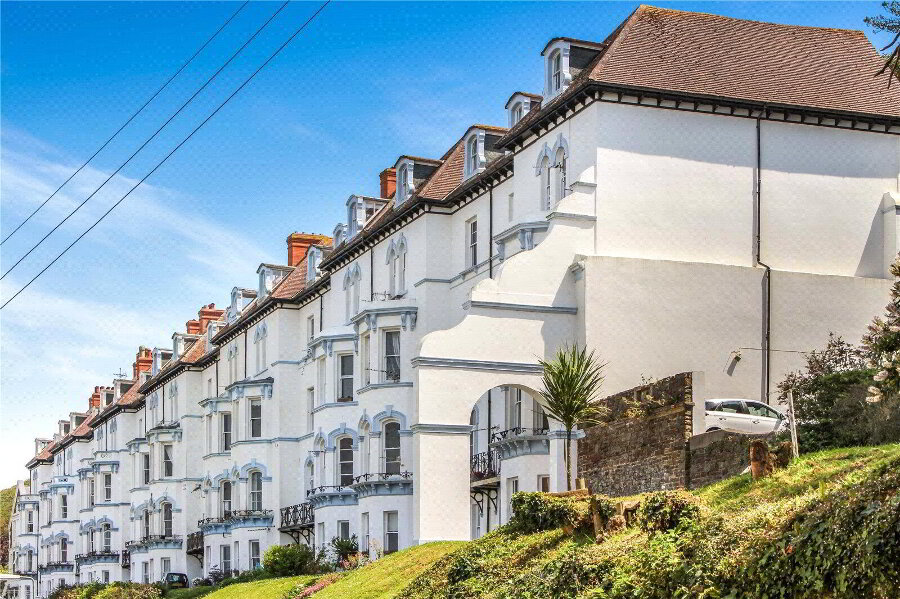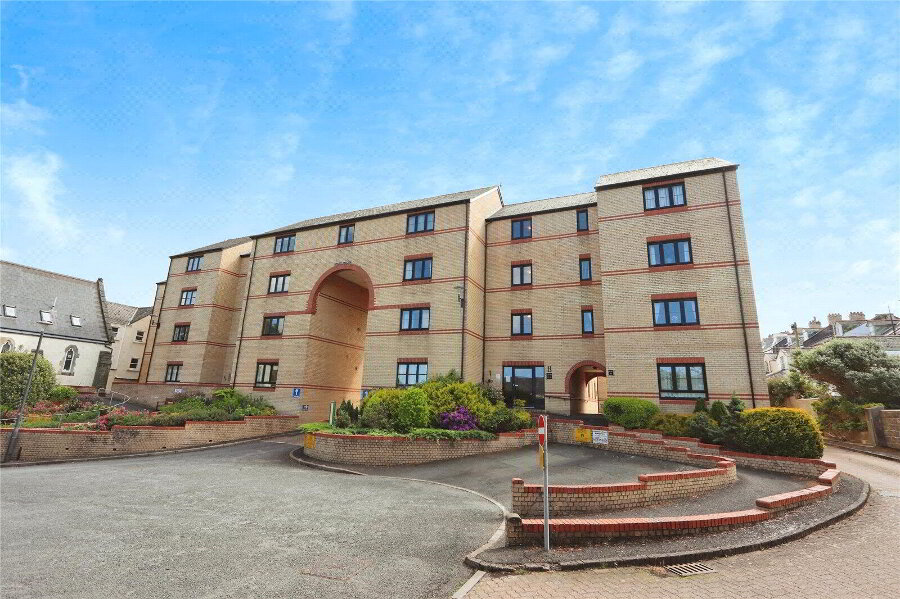This site uses cookies to store information on your computer
Read more
What's your home worth?
We offer a FREE property valuation service so you can find out how much your home is worth instantly.
Key Features
- •A MID-TERRACE PERIOD TOWNHOUSE
- •For Sale by Modern Auction - T's & C's apply
- •Subject to Reserve Price
- •Buyers Fees Apply
- •The Modern Method of Auction
- •1 Bedroom Ground Floor flat with courtyard garden
- •1 Bedroom First & Second Floor maisonette
- •Tenants in situ on assured shorthold tenancy agreements
- •Current annual rental income £11,856
FREE Instant Online Valuation in just 60 SECONDS
Click Here
Property Description
Additional Information
A mid-terraced period townhouse arranged as a 1 Bedroom Ground Floor flat with courtyard garden and a 1 Bedroom First and Second Floor maisonette. Being sold with tenants in situ on assured shorthold tenancy agreements. Current annual rental income is £10,790.
Auctioneer comments
This property is for sale by the Modern Method of Auction, meaning the buyer and seller are to Complete within 56 days (the "Reservation Period"). Interested parties personal data will be shared with the Auctioneer (iamsold).
If considering buying with a mortgage, inspect and consider the property carefully with your lender before bidding.
A Buyer Information Pack is provided. The winning bidder will pay £300.00 including VAT for this pack which you must view before bidding.
The buyer signs a Reservation Agreement and makes payment of a non-refundable Reservation Fee of 4.50% of the purchase price including VAT, subject to a minimum of £6,600.00 including VAT. This is paid to reserve the property to the buyer during the Reservation Period and is paid in addition to the purchase price. This is considered within calculations for Stamp Duty Land Tax.
Services may be recommended by the Agent or Auctioneer in which they will receive payment from the service provider if the service is taken. Payment varies but will be no more than £450.00. These services are optional.
Communal Entrance Porch and Hallway
Stairs rising to First Floor Maisonette.
GROUND FLOOR FLAT
Lounge - 11'7" x 9'5" (3.53m x 2.87m)
Double glazed window. Understairs storage
cupboard.
Kitchen - 11'5" x 6'8" (3.48m x 2.03m)
Equipped with a range of fitted units comprising
single drainer sink unit, worktop surfaces with
storage cupboards and appliance space below,
matching wall storage cabinets, tiled splashbacking.
Electric cooker point.
Bedroom - 13' (3.96m) into bay window x 8'6"
(2.6m)
Bay window. Night storage radiator. Built-in
wardrobes.
Rear Lobby
Door to rear courtyard garden.
Shower Room
Shower enclosure, pedestal wash hand basin and
WC. Heated towel rail, tiled flooring.
FIRST FLOOR MAISONETTE
First Floor Landing
Lounge - 12'9" x 10'2" (3.89m x 3.1m)
2 double glazed windows. Staircase rising to Second
Floor Attic Bedroom
Kitchen - 11'5" x 6'3" (3.48m x 1.9m)
Single drainer sink unit, worktop surfaces with
storage cupboards below, appliance space, tiled
splashbacking.
Shower Room - 9' x 6'8" (2.74m x 2.03m)
Shower enclosure, pedestal wash hand basin and
WC. Night storage radiator.
Attic Bedroom - 13'6" x 11'10" (4.11m x 3.6m)
Velux roof light. 2 built-in eaves storage cupboards.
Outside
To the rear of the property is a small enclosed
courtyard style garden with Storage Shed.
Agents Note
The vendor has advised that the rent for these
properties is going up by £40 per month from June
2024.
Communal Entrance Porch and Hallway Stairs rising to First Floor Maisonette.
GROUND FLOOR FLAT
Lounge 11'7" x 9'5" (3.53m x 2.87m). Double glazed window. Understairs storage cupboard.
Kitchen 11'5" x 6'8" (3.48m x 2.03m). Equipped with a range of fitted units comprising single drainer sink unit, worktop surfaces with storage cupboards and appliance space below, matching wall storage cabinets, tiled splashbacking. Electric cooker point.
Bedroom 13' (3.96m) into bay window x 8'6" (2.6m). Bay window. Night storage radiator. Built-in wardrobes.
Rear Lobby Door to rear courtyard garden.
Shower Room Shower enclosure, pedestal wash hand basin and WC. Heated towel rail, tiled flooring.
FIRST FLOOR MAISONETTE
First Floor Landing
Lounge 12'9" x 10'2" (3.89m x 3.1m). 2 double glazed windows. Staircase rising to Second Floor Attic Bedroom
Kitchen 11'5" x 6'3" (3.48m x 1.9m). Single drainer sink unit, worktop surfaces with storage cupboards below, appliance space, tiled splashbacking.
Shower Room 9' x 6'8" (2.74m x 2.03m). Shower enclosure, pedestal wash hand basin and WC. Night storage radiator.
Attic Bedroom 13'6" x 11'10" (4.11m x 3.6m). Velux roof light. 2 built-in eaves storage cupboards.
Outside To the rear of the property is a small enclosed courtyard style garden with Storage Shed.
Directions
From Bideford Quay travel to the top of the High Street and turn left. Travel through Old Town to the junction and turn left onto Meddon Street. Approximately half way down the road, turn left into Victoria Grove. Number 15 will be found on your right hand side.
Auctioneer comments
This property is for sale by the Modern Method of Auction, meaning the buyer and seller are to Complete within 56 days (the "Reservation Period"). Interested parties personal data will be shared with the Auctioneer (iamsold).
If considering buying with a mortgage, inspect and consider the property carefully with your lender before bidding.
A Buyer Information Pack is provided. The winning bidder will pay £300.00 including VAT for this pack which you must view before bidding.
The buyer signs a Reservation Agreement and makes payment of a non-refundable Reservation Fee of 4.50% of the purchase price including VAT, subject to a minimum of £6,600.00 including VAT. This is paid to reserve the property to the buyer during the Reservation Period and is paid in addition to the purchase price. This is considered within calculations for Stamp Duty Land Tax.
Services may be recommended by the Agent or Auctioneer in which they will receive payment from the service provider if the service is taken. Payment varies but will be no more than £450.00. These services are optional.
Communal Entrance Porch and Hallway
Stairs rising to First Floor Maisonette.
GROUND FLOOR FLAT
Lounge - 11'7" x 9'5" (3.53m x 2.87m)
Double glazed window. Understairs storage
cupboard.
Kitchen - 11'5" x 6'8" (3.48m x 2.03m)
Equipped with a range of fitted units comprising
single drainer sink unit, worktop surfaces with
storage cupboards and appliance space below,
matching wall storage cabinets, tiled splashbacking.
Electric cooker point.
Bedroom - 13' (3.96m) into bay window x 8'6"
(2.6m)
Bay window. Night storage radiator. Built-in
wardrobes.
Rear Lobby
Door to rear courtyard garden.
Shower Room
Shower enclosure, pedestal wash hand basin and
WC. Heated towel rail, tiled flooring.
FIRST FLOOR MAISONETTE
First Floor Landing
Lounge - 12'9" x 10'2" (3.89m x 3.1m)
2 double glazed windows. Staircase rising to Second
Floor Attic Bedroom
Kitchen - 11'5" x 6'3" (3.48m x 1.9m)
Single drainer sink unit, worktop surfaces with
storage cupboards below, appliance space, tiled
splashbacking.
Shower Room - 9' x 6'8" (2.74m x 2.03m)
Shower enclosure, pedestal wash hand basin and
WC. Night storage radiator.
Attic Bedroom - 13'6" x 11'10" (4.11m x 3.6m)
Velux roof light. 2 built-in eaves storage cupboards.
Outside
To the rear of the property is a small enclosed
courtyard style garden with Storage Shed.
Agents Note
The vendor has advised that the rent for these
properties is going up by £40 per month from June
2024.
Communal Entrance Porch and Hallway Stairs rising to First Floor Maisonette.
GROUND FLOOR FLAT
Lounge 11'7" x 9'5" (3.53m x 2.87m). Double glazed window. Understairs storage cupboard.
Kitchen 11'5" x 6'8" (3.48m x 2.03m). Equipped with a range of fitted units comprising single drainer sink unit, worktop surfaces with storage cupboards and appliance space below, matching wall storage cabinets, tiled splashbacking. Electric cooker point.
Bedroom 13' (3.96m) into bay window x 8'6" (2.6m). Bay window. Night storage radiator. Built-in wardrobes.
Rear Lobby Door to rear courtyard garden.
Shower Room Shower enclosure, pedestal wash hand basin and WC. Heated towel rail, tiled flooring.
FIRST FLOOR MAISONETTE
First Floor Landing
Lounge 12'9" x 10'2" (3.89m x 3.1m). 2 double glazed windows. Staircase rising to Second Floor Attic Bedroom
Kitchen 11'5" x 6'3" (3.48m x 1.9m). Single drainer sink unit, worktop surfaces with storage cupboards below, appliance space, tiled splashbacking.
Shower Room 9' x 6'8" (2.74m x 2.03m). Shower enclosure, pedestal wash hand basin and WC. Night storage radiator.
Attic Bedroom 13'6" x 11'10" (4.11m x 3.6m). Velux roof light. 2 built-in eaves storage cupboards.
Outside To the rear of the property is a small enclosed courtyard style garden with Storage Shed.
Directions
From Bideford Quay travel to the top of the High Street and turn left. Travel through Old Town to the junction and turn left onto Meddon Street. Approximately half way down the road, turn left into Victoria Grove. Number 15 will be found on your right hand side.
FREE Instant Online Valuation in just 60 SECONDS
Click Here
Contact Us
Request a viewing for ' Bideford, EX39 2DN '
If you are interested in this property, you can fill in your details using our enquiry form and a member of our team will get back to you.









