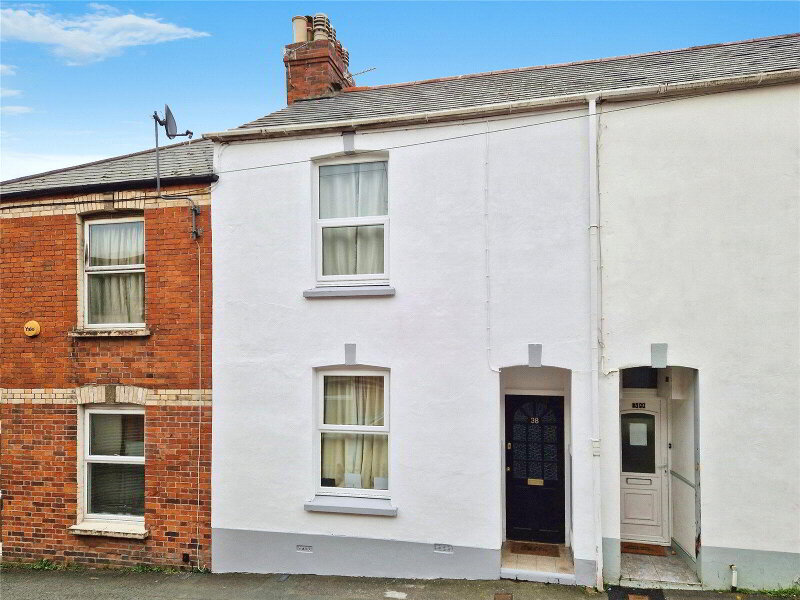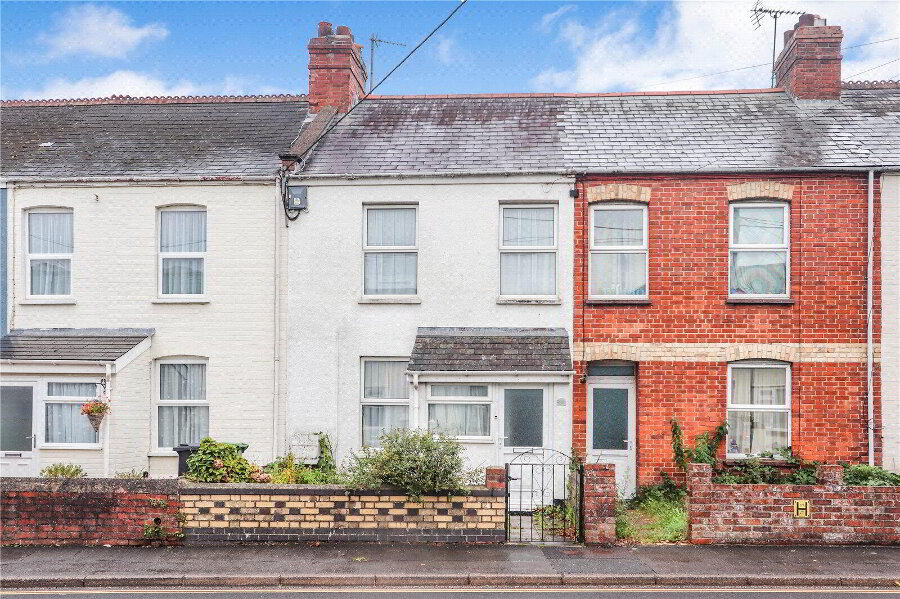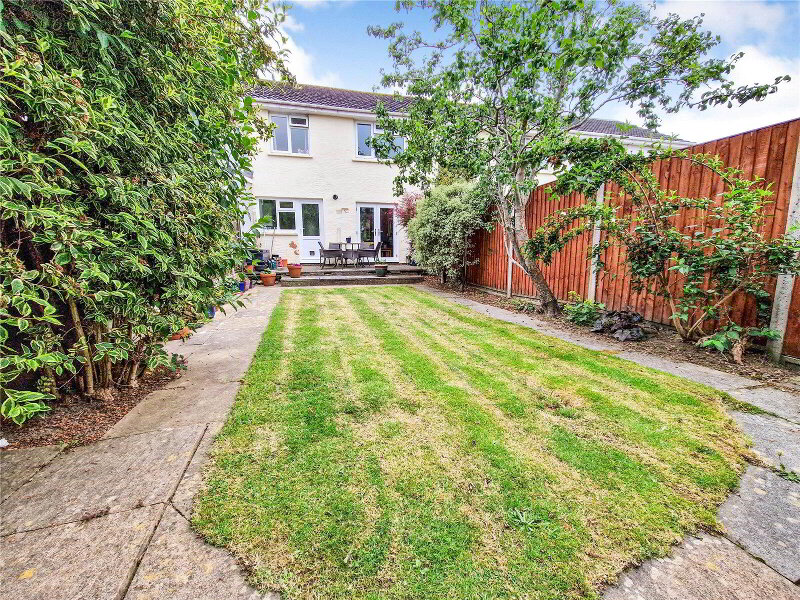This site uses cookies to store information on your computer
Read more
What's your home worth?
We offer a FREE property valuation service so you can find out how much your home is worth instantly.
Key Features
- •A CHARMING PERIOD PROPERTY
- •3 Bedrooms
- •2 separate Reception Rooms
- •Handmade Kitchen
- •First Floor Shower Room
- •Attractive & well-maintained south-facing rear garden
- •Highly sought after location within convenient proximity of schools & various amenities
- •Unrestricted on-street parking
FREE Instant Online Valuation in just 60 SECONDS
Click Here
Property Description
Additional Information
This charming period property with a bay front has been occupied by the current owners for over six decades. It has preserved several original features and showcases handmade cabinets and wardrobes throughout the house. Upon entering the spacious Reception Hallway, you gain access to 2 separate Reception Rooms and a handmade Kitchen. The First Floor Landing leads to 3 Bedrooms, all equipped with fitted furniture, as well as a Shower Room and a boarded loft space.
The rear garden, facing south and adorned with timber decking and a patio, is both attractive and well-maintained, featuring a raised border and a Potting Shed. At the front, there is a manageable paved garden with a gate.
The property's location in Newport makes it highly sought after, with its convenient proximity to Newport Community School Primary Academy, The Park Community School, and various amenities, including a greengrocers, convenience store, health centre, pub, church, restaurants, and takeaways.
The property offers the advantage of unrestricted on-street parking just outside.
Reception Hall Part glazed panelled entrance door. Staircase to First Floor. Useful understairs storage area fitted with cupboards and drawers. Radiator with mantle over, laminated wood flooring.
Sitting Room 14'2" (4.32m) into bay x 11'10" (3.6m). Double glazed bay window. Built-in storage cupboards to chimney recesses. Fitted electric fire in wooden surround. TV point, picture rails, radiator.
Dining Room 11'10" x 10'6" (3.6m x 3.2m). Double glazed sliding patio doors leading onto the rear garden. Tiled fireplace with fitted gas fire having a back boiler supplying domestic hot water and central heating. Fitted shelving and glass fronted display cabinet to chimney recess. Radiator, picture rails, laminated wood flooring. Open hatch to Kitchen.
Kitchen 13' x 5'10" (3.96m x 1.78m). Fitted with a range of handmade units comprising 1.5 bowl sink unit, wood block effect worktop surfaces with storage cupboards, drawers and appliance space below and matching wall storage cupboards and glass fronted display cabinets over. Open-fronted cupboard (previously housing a shower cubicle with the plumbing still in place) that makes a useful Pantry. Built-in 4-ring electric hob, oven and extractor canopy. Plumbing for washing machine. Tiled splashbacking, radiator.
First Floor Landing Hatch access to insulated and boarded loft space.
Bedroom 1 14'2" x 11'10" (4.32m x 3.6m). Double glazed window. Built-in mirror-fronted double wardrobes. Fitted chest of drawers and dressing table. Picture rails, radiator.
Bedroom 2 10'3" x 9'6" (3.12m x 2.9m). Double glazed window. Built-in double wardrobes. Wall mounted storage cupboards, drawers and fitted headboard with lighting. Radiator, picture rails.
Bedroom 3 7'3" x 6'7" (2.2m x 2m). Double glazed window. Fitted wardrobes, storage cupboard and desk. Radiator.
Shower Room White suite comprising fully enclosed corner shower cubicle with electric shower, vanity wash hand basin with storage cupboards below and corner WC. Fully tiled walls, electric heated towel rail, radiator.
Outside To the front of the property is a small paved frontage whilst to the rear is a delightful, south-facing sunny garden incorporating 2 areas of timber decking and a paved patio together with a raised flower bed, a useful Potting Shed and gate providing useful pedestrian rear access.
Directions
From our Office on Boutport Street, continue along Bear Street turning right at the traffic lights. Follow this road turning left at the next roundabout and follow Barbican Road turning right at the next roundabout onto Victoria Road. Take the second left hand turning onto Gloster Road and left again onto Broadfield Road to where number 31 will be located on your right hand side with a numberplate clearly displayed.
The rear garden, facing south and adorned with timber decking and a patio, is both attractive and well-maintained, featuring a raised border and a Potting Shed. At the front, there is a manageable paved garden with a gate.
The property's location in Newport makes it highly sought after, with its convenient proximity to Newport Community School Primary Academy, The Park Community School, and various amenities, including a greengrocers, convenience store, health centre, pub, church, restaurants, and takeaways.
The property offers the advantage of unrestricted on-street parking just outside.
Reception Hall Part glazed panelled entrance door. Staircase to First Floor. Useful understairs storage area fitted with cupboards and drawers. Radiator with mantle over, laminated wood flooring.
Sitting Room 14'2" (4.32m) into bay x 11'10" (3.6m). Double glazed bay window. Built-in storage cupboards to chimney recesses. Fitted electric fire in wooden surround. TV point, picture rails, radiator.
Dining Room 11'10" x 10'6" (3.6m x 3.2m). Double glazed sliding patio doors leading onto the rear garden. Tiled fireplace with fitted gas fire having a back boiler supplying domestic hot water and central heating. Fitted shelving and glass fronted display cabinet to chimney recess. Radiator, picture rails, laminated wood flooring. Open hatch to Kitchen.
Kitchen 13' x 5'10" (3.96m x 1.78m). Fitted with a range of handmade units comprising 1.5 bowl sink unit, wood block effect worktop surfaces with storage cupboards, drawers and appliance space below and matching wall storage cupboards and glass fronted display cabinets over. Open-fronted cupboard (previously housing a shower cubicle with the plumbing still in place) that makes a useful Pantry. Built-in 4-ring electric hob, oven and extractor canopy. Plumbing for washing machine. Tiled splashbacking, radiator.
First Floor Landing Hatch access to insulated and boarded loft space.
Bedroom 1 14'2" x 11'10" (4.32m x 3.6m). Double glazed window. Built-in mirror-fronted double wardrobes. Fitted chest of drawers and dressing table. Picture rails, radiator.
Bedroom 2 10'3" x 9'6" (3.12m x 2.9m). Double glazed window. Built-in double wardrobes. Wall mounted storage cupboards, drawers and fitted headboard with lighting. Radiator, picture rails.
Bedroom 3 7'3" x 6'7" (2.2m x 2m). Double glazed window. Fitted wardrobes, storage cupboard and desk. Radiator.
Shower Room White suite comprising fully enclosed corner shower cubicle with electric shower, vanity wash hand basin with storage cupboards below and corner WC. Fully tiled walls, electric heated towel rail, radiator.
Outside To the front of the property is a small paved frontage whilst to the rear is a delightful, south-facing sunny garden incorporating 2 areas of timber decking and a paved patio together with a raised flower bed, a useful Potting Shed and gate providing useful pedestrian rear access.
Directions
From our Office on Boutport Street, continue along Bear Street turning right at the traffic lights. Follow this road turning left at the next roundabout and follow Barbican Road turning right at the next roundabout onto Victoria Road. Take the second left hand turning onto Gloster Road and left again onto Broadfield Road to where number 31 will be located on your right hand side with a numberplate clearly displayed.
FREE Instant Online Valuation in just 60 SECONDS
Click Here
Contact Us
Request a viewing for ' Barnstaple, EX32 9JW '
If you are interested in this property, you can fill in your details using our enquiry form and a member of our team will get back to you.










