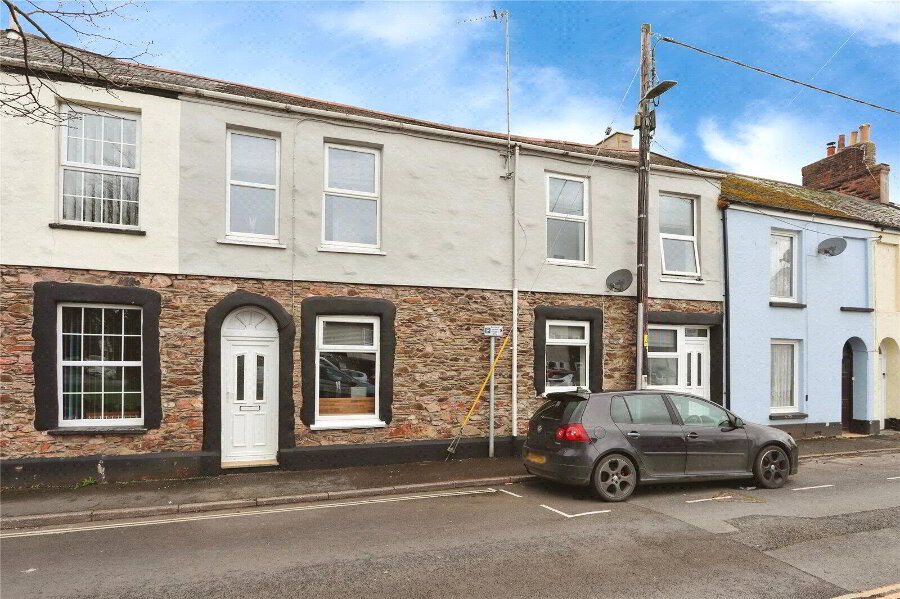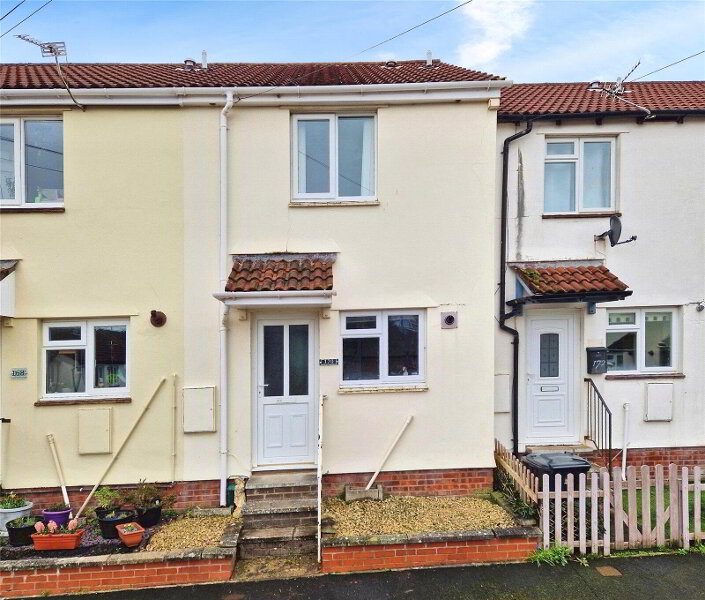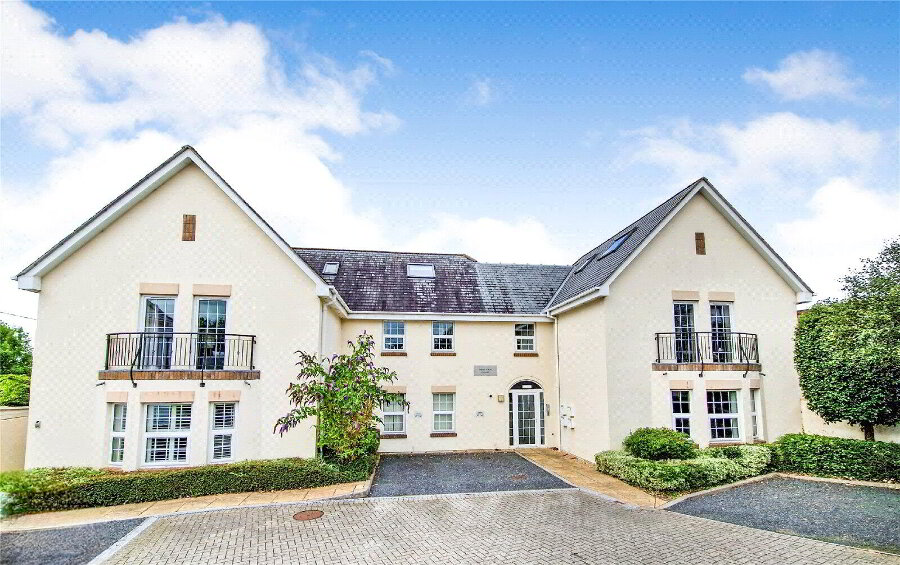This site uses cookies to store information on your computer
Read more
What's your home worth?
We offer a FREE property valuation service so you can find out how much your home is worth instantly.
Key Features
- •A SPACIOUS & WELL-PRESENTED GROUND FLOOR FLAT
- •2 generous Bedrooms
- •Walking distance of Barnstaple Town Centre
- •Large, open-plan Kitchen / Living / Dining Room
- •Bathroom
- •Under-floor heating throughout & UPVC DG
- •Allocated off-road parking space
- •Communal gardens
FREE Instant Online Valuation in just 60 SECONDS
Click Here
Property Description
Additional Information
Situated within walking distance of Barnstaple Town Centre is this spacious and well-presented Ground Floor 2 Bedroom flat.
Located on the Pilton side of town, this flat offers ample space throughout with the accommodation briefly comprising a large, open-plan Kitchen / Living / Dining Room with a fully fitted Kitchen and a feature bay window, 2 generous double size Bedrooms and a Bathroom.
The flat has under-floor heating throughout with each room having an individual thermostat control and has the rare benefit of an allocated off-road parking space and the use of communal gardens.
Entrance Hall Fitted carpet. Intercom telephone system. Thermostat control for under-floor heating.
Open-plan Kitchen / Living / Dining Room 23'10" (7.26m) x 13'6" (4.11m) maximum. A large and bright open-plan space.
Kitchen Comprising matching wood effect wall and floor units with marble effect worktops and inset stainless steel double sink unit. Built-in 4-ring electric hob with extractor canopy over and stainless steel splashbacking. Built-in eye level oven. Integrated washing machine. Space for fridge. Tiled flooring.
Living / Dining Room Feature UPVC double glazed bay window and 2 further UPVC double glazed windows. Fitted carpet, power points, TV point, spot lights. Thermostat control for under-floor heating.
Bedroom 1 10'5" x 10'5" (3.18m x 3.18m). A light and spacious double Bedroom with UPVC double glazed window to property side enjoying views across the communal gardens. Fitted carpet, power points, TV point, thermostat control for under-floor heating.
Bedroom 2 13'4" x 9'1" (4.06m x 2.77m). A generous and bright double Bedroom with UPVC double glazed window to property side. Fitted carpet, power points, TV point, thermostat control for under-floor heating.
Bathroom 6'9" x 5'10" (2.06m x 1.78m). 3-piece suite comprising wooden panelled bath with shower over, vanity wash hand basin and WC. Tiled flooring, complete tiled walls, heated towel rail, extractor fan, spot lights.
Outside Gates lead to an allocated off-road parking space for the property which is clearly numbered.
Communal gardens surround the building.
Lease Details 982 years remin on the current Lease
Service Charge - £1062.00 per annum
Directions
From Barnstaple, continue along Pilton Causeway on the A39 towards the North Devon District Hospital. After a short distance, take the second right hand turning onto St Georges Road where Park View Apartments will be located on your right hand side.
Located on the Pilton side of town, this flat offers ample space throughout with the accommodation briefly comprising a large, open-plan Kitchen / Living / Dining Room with a fully fitted Kitchen and a feature bay window, 2 generous double size Bedrooms and a Bathroom.
The flat has under-floor heating throughout with each room having an individual thermostat control and has the rare benefit of an allocated off-road parking space and the use of communal gardens.
Entrance Hall Fitted carpet. Intercom telephone system. Thermostat control for under-floor heating.
Open-plan Kitchen / Living / Dining Room 23'10" (7.26m) x 13'6" (4.11m) maximum. A large and bright open-plan space.
Kitchen Comprising matching wood effect wall and floor units with marble effect worktops and inset stainless steel double sink unit. Built-in 4-ring electric hob with extractor canopy over and stainless steel splashbacking. Built-in eye level oven. Integrated washing machine. Space for fridge. Tiled flooring.
Living / Dining Room Feature UPVC double glazed bay window and 2 further UPVC double glazed windows. Fitted carpet, power points, TV point, spot lights. Thermostat control for under-floor heating.
Bedroom 1 10'5" x 10'5" (3.18m x 3.18m). A light and spacious double Bedroom with UPVC double glazed window to property side enjoying views across the communal gardens. Fitted carpet, power points, TV point, thermostat control for under-floor heating.
Bedroom 2 13'4" x 9'1" (4.06m x 2.77m). A generous and bright double Bedroom with UPVC double glazed window to property side. Fitted carpet, power points, TV point, thermostat control for under-floor heating.
Bathroom 6'9" x 5'10" (2.06m x 1.78m). 3-piece suite comprising wooden panelled bath with shower over, vanity wash hand basin and WC. Tiled flooring, complete tiled walls, heated towel rail, extractor fan, spot lights.
Outside Gates lead to an allocated off-road parking space for the property which is clearly numbered.
Communal gardens surround the building.
Lease Details 982 years remin on the current Lease
Service Charge - £1062.00 per annum
Directions
From Barnstaple, continue along Pilton Causeway on the A39 towards the North Devon District Hospital. After a short distance, take the second right hand turning onto St Georges Road where Park View Apartments will be located on your right hand side.
FREE Instant Online Valuation in just 60 SECONDS
Click Here
Contact Us
Request a viewing for ' Barnstaple, EX32 7FB '
If you are interested in this property, you can fill in your details using our enquiry form and a member of our team will get back to you.










