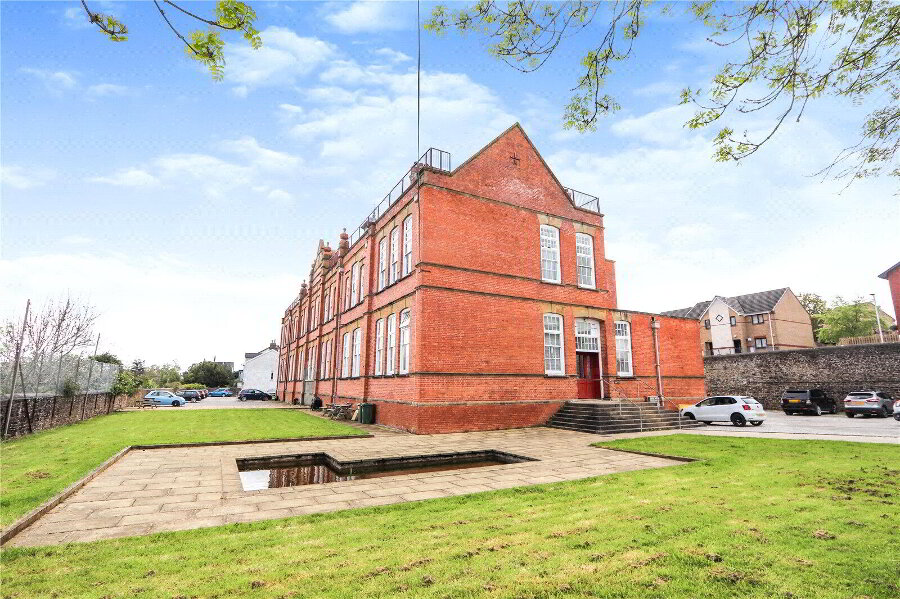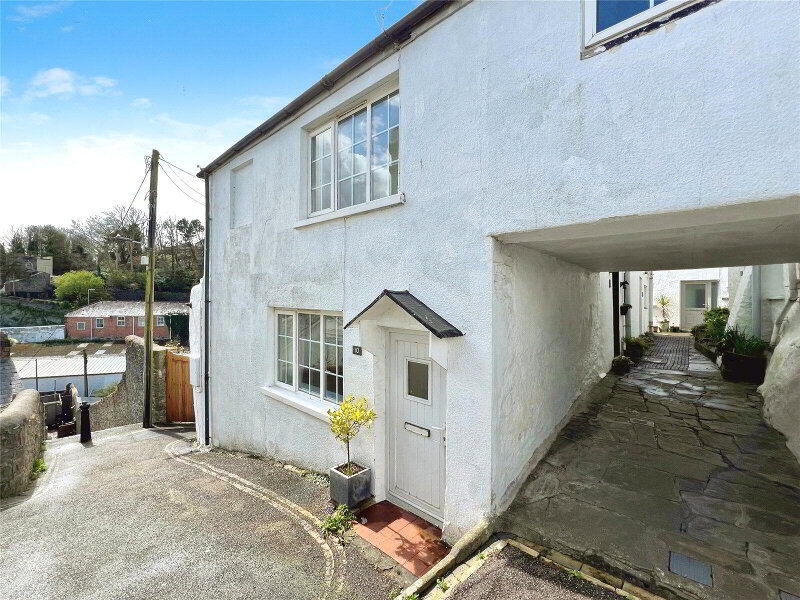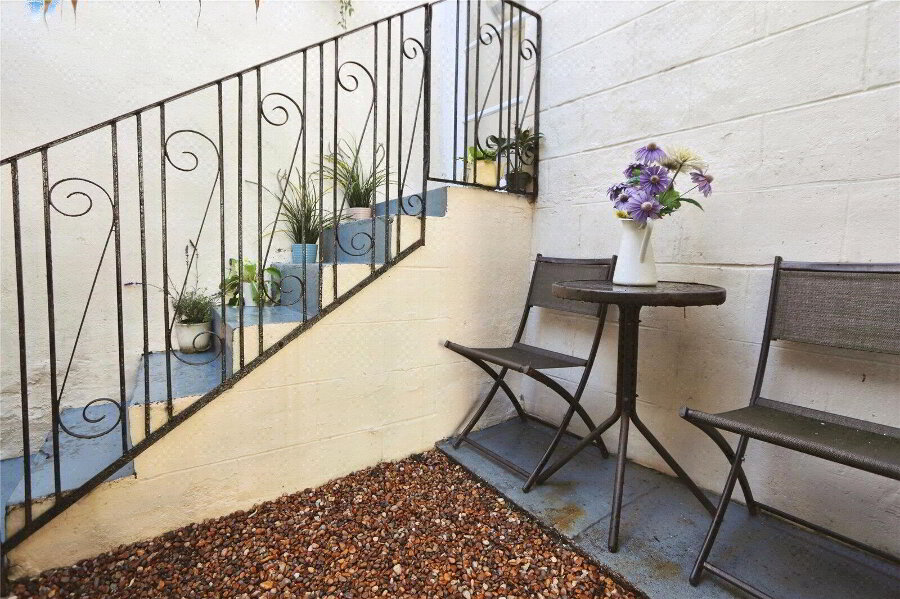This site uses cookies to store information on your computer
Read more
Get directions to
, Woolsery, Bideford EX39 5QF
Points Of Interest
What's your home worth?
We offer a FREE property valuation service so you can find out how much your home is worth instantly.
Key Features
- •SEMI-DETACHED HOUSE
- •2 BEDROOM
- •ENCLOSED GARDEN
- •USE OF COMMUNAL PARKING AREA
- •QUIET CUL-DE-SAC LOCATION
- •SOUGHT AFTER VILLAGE
- •WALKING DISTANCE TO AMENITIES
FREE Instant Online Valuation in just 60 SECONDS
Click Here
Property Description
Additional Information
An opportunity to acquire this 2 bedroom semi-detached house with off road parking and enclosed garden. The residence is situated within a quiet cul-de-sac in the popular village of Woolsery being within walking distance to a range of amenities including pub, post office, fish and chip shop, sports and community hall and primary school. EPC D.
THIS ACCOMMODATION COMPRISES (all measurements are approximate):-
FRONT PORCH 5' x 3'3" (1.52m x 1m). Space to store for coats and shoes, gives way to the:
LOUNGE 14'10" x 13'2" (4.52m x 4.01m). Light and airy reception room with dual aspect windows to side and front elevation. Ample room for sitting room suite. Stairs leading to first floor landing and useful under stair storage area.
KITCHEN/DINER 12'8" x 8'4" (3.86m x 2.54m). A modern fitted kitchen comprising matching wall and base mounted unit with grey laminate work surfaces over, incorporating a ceramic 1 1/2 sink drainer unit with mixer tap. Built in electric oven, with hob and extractor over. Space for free standing fridge and freezer. Plumbing for washing machine. Room for dining table and chairs. Window and door to rear elevation, overlooking the rear garden.
UPSTAIRS LANDING Airing cupboard housing the hot water cylinder and useful shelving. Access to loft space.
BEDROOM 1 12'9" x 10'8" (max) (3.89m x 3.25m (max)). Double bedroom with window to front elevation.
BEDROOM 2 12'6" x 6'11" (3.8m x 2.1m). Small double bedroom with window to rear elevation, overlooking the garden.
SHOWER ROOM 7'2" x 5'5" (2.18m x 1.65m). A fitted suite comprising large shower unit with "Triton" electric shower over, vanity unit with inset wash hand basin and low flush WC. Window to rear elevation.
OUTSIDE REAR The enclosed rear garden is principally laid to lawn and bordered by close boarded wooden fencing providing a high degree of privacy. Adjoining the rear of the residence is a paved patio are providing the ideal spot for alfresco dining and entertaining.
OUTSIDE FRONT Communal parking and pedestrian access to the side of the property.
SERVICES Mains water, electricity and drainage.
COUNCIL BAND Band 'B' (please note this council band may be subject to reassessment).
EPC RATING Rating D
Directions
From Bideford: From Bideford Quay proceed on to the A386 in the A39 direction. Upon reaching the roundabout, turn left on to the A39 signposted Bude. Follow the A39 for 7.60 miles and turn left in to Bucks Cross opposite the post office signposted Woolsery. Follow the road into Woolsery for 2 miles upon reaching lower town turn right and immediately left into Old Market Drive. No.23 will be found at the end of the cul-de-sac on your left with a Bond Oxborough Phillips "For Sale" sign clearly displayed.
THIS ACCOMMODATION COMPRISES (all measurements are approximate):-
FRONT PORCH 5' x 3'3" (1.52m x 1m). Space to store for coats and shoes, gives way to the:
LOUNGE 14'10" x 13'2" (4.52m x 4.01m). Light and airy reception room with dual aspect windows to side and front elevation. Ample room for sitting room suite. Stairs leading to first floor landing and useful under stair storage area.
KITCHEN/DINER 12'8" x 8'4" (3.86m x 2.54m). A modern fitted kitchen comprising matching wall and base mounted unit with grey laminate work surfaces over, incorporating a ceramic 1 1/2 sink drainer unit with mixer tap. Built in electric oven, with hob and extractor over. Space for free standing fridge and freezer. Plumbing for washing machine. Room for dining table and chairs. Window and door to rear elevation, overlooking the rear garden.
UPSTAIRS LANDING Airing cupboard housing the hot water cylinder and useful shelving. Access to loft space.
BEDROOM 1 12'9" x 10'8" (max) (3.89m x 3.25m (max)). Double bedroom with window to front elevation.
BEDROOM 2 12'6" x 6'11" (3.8m x 2.1m). Small double bedroom with window to rear elevation, overlooking the garden.
SHOWER ROOM 7'2" x 5'5" (2.18m x 1.65m). A fitted suite comprising large shower unit with "Triton" electric shower over, vanity unit with inset wash hand basin and low flush WC. Window to rear elevation.
OUTSIDE REAR The enclosed rear garden is principally laid to lawn and bordered by close boarded wooden fencing providing a high degree of privacy. Adjoining the rear of the residence is a paved patio are providing the ideal spot for alfresco dining and entertaining.
OUTSIDE FRONT Communal parking and pedestrian access to the side of the property.
SERVICES Mains water, electricity and drainage.
COUNCIL BAND Band 'B' (please note this council band may be subject to reassessment).
EPC RATING Rating D
Directions
From Bideford: From Bideford Quay proceed on to the A386 in the A39 direction. Upon reaching the roundabout, turn left on to the A39 signposted Bude. Follow the A39 for 7.60 miles and turn left in to Bucks Cross opposite the post office signposted Woolsery. Follow the road into Woolsery for 2 miles upon reaching lower town turn right and immediately left into Old Market Drive. No.23 will be found at the end of the cul-de-sac on your left with a Bond Oxborough Phillips "For Sale" sign clearly displayed.
Particulars (PDF 1.9MB)
FREE Instant Online Valuation in just 60 SECONDS
Click Here
Contact Us
Request a viewing for ' Woolsery, Bideford, EX39 5QF '
If you are interested in this property, you can fill in your details using our enquiry form and a member of our team will get back to you.










