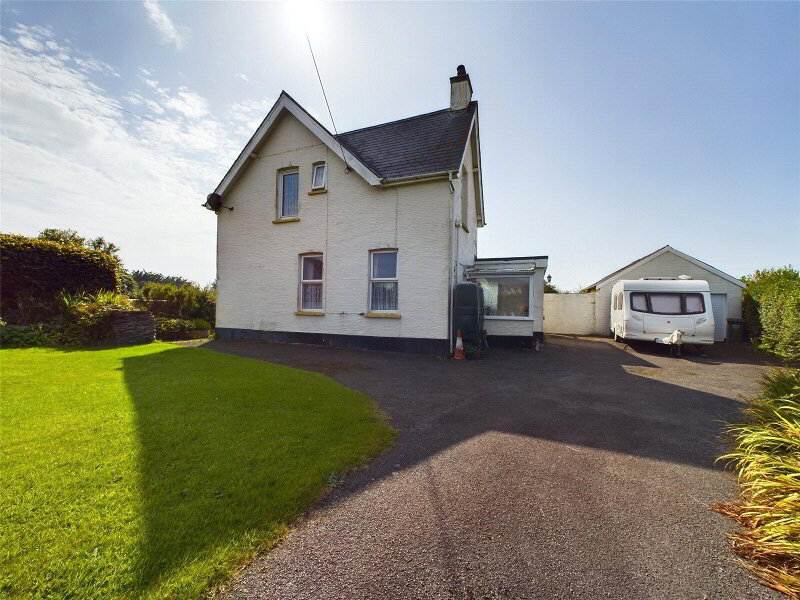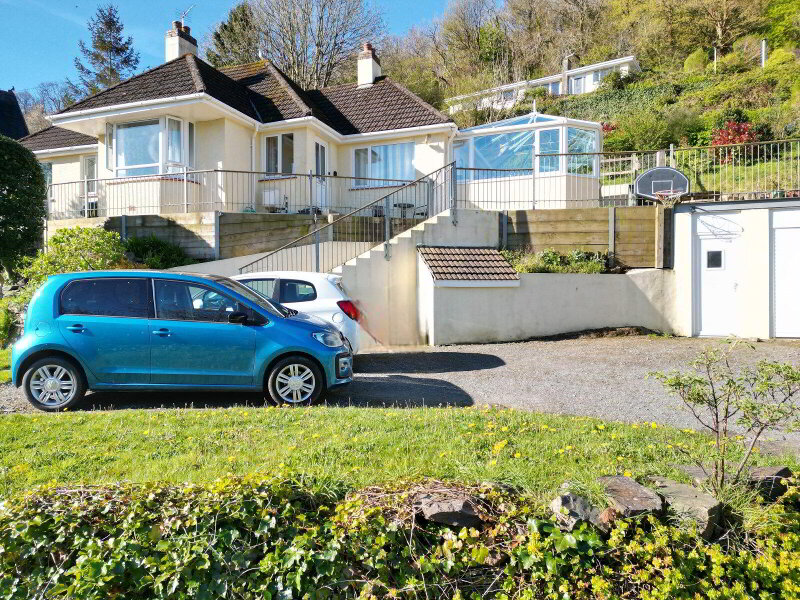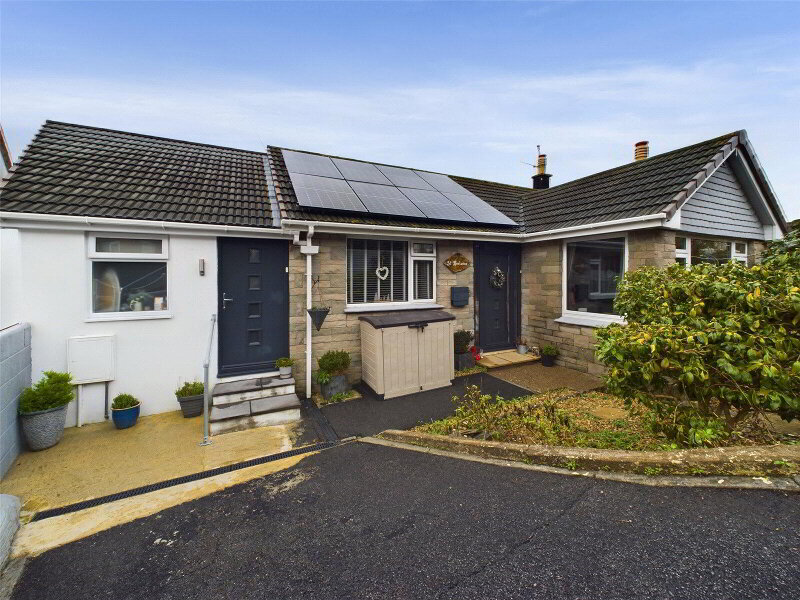This site uses cookies to store information on your computer
Read more
What's your home worth?
We offer a FREE property valuation service so you can find out how much your home is worth instantly.
Key Features
- •3 Bedrooms
- •Driveway and parking for 3/4 cars
- •Garage
- •Sunny aspect garden
- •Utility Room
- •Countryside and sea views
- •Consveratory
- •Council tax band; E
FREE Instant Online Valuation in just 60 SECONDS
Click Here
Property Description
Additional Information
This detached bungalow on the outskirts of the coastal villages of Mortehoe and Woolacombe is a true embodiment of comfortable living in a tranquil environment. The property boasts glorious wrap around gardens, sunny aspect rooms, picturesque views and private parking. It's situated in a quiet peaceful location with nearby cycling routes, offering an idyllic setting for a relaxed lifestyle.
The main entrance to the property has a porch and hallway which leads into a well-equipped, modern kitchen featuring natural light and modern appliances.
One of the highlights of Paradise Heights is the spacious and light, airy double aspect lounge/diner which offers beautiful views across both the rolling green fields of an Area Of Outstanding Natural Beauty towards Appledore in one direction and across the sea to Lundy Island in the other. The lounge also features a charming fireplace, a delightful garden view and direct access to the gardens through the conservatory to the rear.
The property is home to 3 bedrooms and 3 bathrooms. The main bedroom is a spacious double aspect room again boasting views across an Area Of Outstanding Natural Beauty and across the sea to Baggy Point and benefits from an en-suite bathroom. The other 2 double bedrooms are also generously sized, one with built in wardrobes, and both enjoying plenty of natural light.
One of the unique features of this property is the private wrap-around garden, a perfect space for outdoor activities or simply relaxing in the open air. The property also benefits from a sun deck (again with outstanding rural and coastal views), a super sunny and cosy conservatory, large garage and a large driveway capable of accommodating at least 5 cars. Additionally, the property is fitted with solar panels, contributing to its EPC rating of D and Council Tax Band E.
In summary this property offers an exceptional living experience in a peaceful location, with a blend of unique features that make it stand out. It is a wonderful opportunity for those looking for a comfortable and stylish home with a true beach lifestyle.
Main Entrance UPVC double glazed door leading into;
Porch Radiator, useful storage cupboards, door leading to;
Hallway UPVC double glazed window to side elevation, laminate style flooring, doors leading to;
Kitchen 15'7" x13'8" (4.75m x4.17m). UPVC double glazed window to front elevation, range of wall and base units with work surface over, 4 ring gas hob with oven below and extractor over, splash backing, stainless sink and drainer, space for fridge freezer, down lighters, radiator, loft access, doors leading to;
Utility Room 4'3" x 11'10" (1.3m x 3.6m). UPVC double glazed window to rear elevation, UPVC double glazed door leading to rear garden, cupboard housing Baxi combi boiler supplying domestic hot water and gas central heating, laminate style flooring.
Lounge / Diner 15'6" (4.72m) x 22'7" (6.88m) into bay 24'8" (7.52m). UPVC double glazed bay window to front elevation allowing enjoyable views towards the coastline, UPVC double glazed window to side elevation, radiator, feature fire place housing electric fire, UPVC double glazed patio doors leading to;
Conservatory 8'7" x 9'3" (2.62m x 2.82m). Full 180 degree UPVC double glazed windows to side and rear elevation, UPVC double glazed door leading to rear garden and laminate style flooring.
Bedroom One 11' x 14'6" (3.35m x 4.42m). UPVC double glazed windows to front and side elevation overlooking the countryside and towards the Bristol Channel and Welsh Coastline, built in wardrobe, radiator, door leading to;
Ensuite Bathroom 5'6" x 5'7" (1.68m x 1.7m). UPVC double glazed opaque window to front elevation, three piece suite comprising of; panel bath, low level push button W.C., vanity wash hand basin, partly tiled walls, heated towel rail, tiled style flooring.
Bedroom Two 9'4" x 9'8" (2.84m x 2.95m). UPVC double glazed windows to side elevation, radiator, built in wardrobes.
Bedroom Three 9'8" x 15'2" (2.95m x 4.62m). UPVC double glazed windows to side and rear elevation, radiator.
W.C 5'6" (1.68m) x 6'5" (1.96m) x 3'8" (1.12m). Low level push button W.C., vanity wash and basin, splash backing, storage space suitable for shower cubicle, vinyl style flooring.
Shower Room 5'2" x 11'4" (1.57m x 3.45m). UPVC double glazed opaque window to side elevation, three piece suite comprising of; double walk in shower, low level push button W.C., vanity wash hand basin, partly tiled walls, laminate style flooring, down lighters.
Garage 14'7" x 11'2" (4.45m x 3.4m). Up and over electric door, storage above, door leading to;
Studio / Store Room 6'9" x 14'6" (2.06m x 4.42m). UPVC double glazed opaque window to rear elevation, UPVC double glazed opaque door leading to rear garden.
AGENTS NOTES Energy performance rating D. This property falls under Council Tax Band E and not situated in a conservation area. The flood risk is deemed very low, and the construction comprises of brick and slate. There has no planning permission granted for neighbouring properties. All mains services and utilities are connected to the property. The broadband speed ranges from a basic 8 Mbps to superfast 250 Mbps.
Directions
With our office on your right hand side, proceed in a westerly direction along the High Street, through the first set of traffic lights heading out of town on the main A361.
At Mullacott Cross roundabout take the third exit sign post Woolacombe and Mortehoe and follow along this road for approximately 1.5 miles. At Turnpike Cross, take the right hand turn immediately before the Fortescue Arms on to Mortehoe Station Road. Follow this road for approximately 0.5 miles and take the first left hand turn into Headlands View Avenue. Continue along the road for approx. 50 yards, follow it round baring left and Paradise Heights will be on your left hand side with a plaque clearly stated
The main entrance to the property has a porch and hallway which leads into a well-equipped, modern kitchen featuring natural light and modern appliances.
One of the highlights of Paradise Heights is the spacious and light, airy double aspect lounge/diner which offers beautiful views across both the rolling green fields of an Area Of Outstanding Natural Beauty towards Appledore in one direction and across the sea to Lundy Island in the other. The lounge also features a charming fireplace, a delightful garden view and direct access to the gardens through the conservatory to the rear.
The property is home to 3 bedrooms and 3 bathrooms. The main bedroom is a spacious double aspect room again boasting views across an Area Of Outstanding Natural Beauty and across the sea to Baggy Point and benefits from an en-suite bathroom. The other 2 double bedrooms are also generously sized, one with built in wardrobes, and both enjoying plenty of natural light.
One of the unique features of this property is the private wrap-around garden, a perfect space for outdoor activities or simply relaxing in the open air. The property also benefits from a sun deck (again with outstanding rural and coastal views), a super sunny and cosy conservatory, large garage and a large driveway capable of accommodating at least 5 cars. Additionally, the property is fitted with solar panels, contributing to its EPC rating of D and Council Tax Band E.
In summary this property offers an exceptional living experience in a peaceful location, with a blend of unique features that make it stand out. It is a wonderful opportunity for those looking for a comfortable and stylish home with a true beach lifestyle.
Main Entrance UPVC double glazed door leading into;
Porch Radiator, useful storage cupboards, door leading to;
Hallway UPVC double glazed window to side elevation, laminate style flooring, doors leading to;
Kitchen 15'7" x13'8" (4.75m x4.17m). UPVC double glazed window to front elevation, range of wall and base units with work surface over, 4 ring gas hob with oven below and extractor over, splash backing, stainless sink and drainer, space for fridge freezer, down lighters, radiator, loft access, doors leading to;
Utility Room 4'3" x 11'10" (1.3m x 3.6m). UPVC double glazed window to rear elevation, UPVC double glazed door leading to rear garden, cupboard housing Baxi combi boiler supplying domestic hot water and gas central heating, laminate style flooring.
Lounge / Diner 15'6" (4.72m) x 22'7" (6.88m) into bay 24'8" (7.52m). UPVC double glazed bay window to front elevation allowing enjoyable views towards the coastline, UPVC double glazed window to side elevation, radiator, feature fire place housing electric fire, UPVC double glazed patio doors leading to;
Conservatory 8'7" x 9'3" (2.62m x 2.82m). Full 180 degree UPVC double glazed windows to side and rear elevation, UPVC double glazed door leading to rear garden and laminate style flooring.
Bedroom One 11' x 14'6" (3.35m x 4.42m). UPVC double glazed windows to front and side elevation overlooking the countryside and towards the Bristol Channel and Welsh Coastline, built in wardrobe, radiator, door leading to;
Ensuite Bathroom 5'6" x 5'7" (1.68m x 1.7m). UPVC double glazed opaque window to front elevation, three piece suite comprising of; panel bath, low level push button W.C., vanity wash hand basin, partly tiled walls, heated towel rail, tiled style flooring.
Bedroom Two 9'4" x 9'8" (2.84m x 2.95m). UPVC double glazed windows to side elevation, radiator, built in wardrobes.
Bedroom Three 9'8" x 15'2" (2.95m x 4.62m). UPVC double glazed windows to side and rear elevation, radiator.
W.C 5'6" (1.68m) x 6'5" (1.96m) x 3'8" (1.12m). Low level push button W.C., vanity wash and basin, splash backing, storage space suitable for shower cubicle, vinyl style flooring.
Shower Room 5'2" x 11'4" (1.57m x 3.45m). UPVC double glazed opaque window to side elevation, three piece suite comprising of; double walk in shower, low level push button W.C., vanity wash hand basin, partly tiled walls, laminate style flooring, down lighters.
Garage 14'7" x 11'2" (4.45m x 3.4m). Up and over electric door, storage above, door leading to;
Studio / Store Room 6'9" x 14'6" (2.06m x 4.42m). UPVC double glazed opaque window to rear elevation, UPVC double glazed opaque door leading to rear garden.
AGENTS NOTES Energy performance rating D. This property falls under Council Tax Band E and not situated in a conservation area. The flood risk is deemed very low, and the construction comprises of brick and slate. There has no planning permission granted for neighbouring properties. All mains services and utilities are connected to the property. The broadband speed ranges from a basic 8 Mbps to superfast 250 Mbps.
Directions
With our office on your right hand side, proceed in a westerly direction along the High Street, through the first set of traffic lights heading out of town on the main A361.
At Mullacott Cross roundabout take the third exit sign post Woolacombe and Mortehoe and follow along this road for approximately 1.5 miles. At Turnpike Cross, take the right hand turn immediately before the Fortescue Arms on to Mortehoe Station Road. Follow this road for approximately 0.5 miles and take the first left hand turn into Headlands View Avenue. Continue along the road for approx. 50 yards, follow it round baring left and Paradise Heights will be on your left hand side with a plaque clearly stated
FREE Instant Online Valuation in just 60 SECONDS
Click Here
Contact Us
Request a viewing for ' Woolacombe, EX34 7HA '
If you are interested in this property, you can fill in your details using our enquiry form and a member of our team will get back to you.










