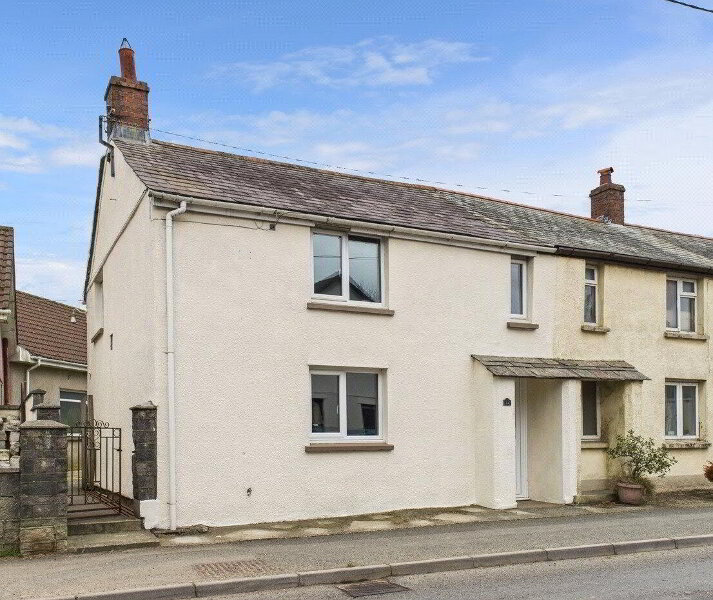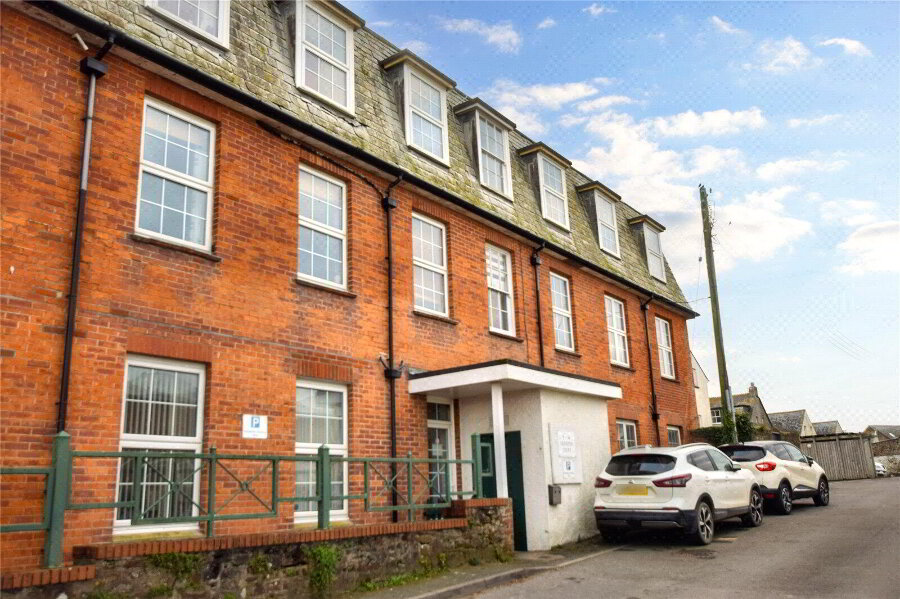This site uses cookies to store information on your computer
Read more
Get directions to
, Woodford, Bude EX23 9JH
What's your home worth?
We offer a FREE property valuation service so you can find out how much your home is worth instantly.
- •2 BEDROOM TERRACED HOUSE
- •WELL PRESENTED
- •REAR ENCLOSED GARDENS
- •FANTASTIC RURAL VIEWS
- •IDEAL FIRST TIME BUYER/INVESTMENT PROPERTY
- •COMMUNAL PARKING
- •DOUBLE GLAZING THROUGHOUT
- •GARAGE IN NEARBY BLOCK
- •EPC RATING E
- •COUNCIL TAX BAND TBA
Additional Information
A rare opportunity to acquire this spacious and well presented 2 bedroom mid-terrace house located only a short drive away from the North Cornish coast and local beauty spots. The property benefits from double glazed windows throughout, electric heating, rear enclosed garden with fantastic views over the valley, communal parking and garage. The residence briefly comprises an entrance porch, kitchen, lounge/dining area, 2 double bedrooms, shower room, separate WC and two outside stores. The property would ideally suiting those looking for investment whilst equally appealing to first time buyers. EPC Rating - E. Council Tax Band - TBA
- Entrance Porch
- 1.88m x 1.88m (6'2" x 6'2")
Window to front elevation. UPVC door to entrance hall. - Entrance Hall
- Stairs to first floor landing. Under stairs storage cupboard. Doors to lounge/dining area and kitchen.
- Lounge/Dining Area
- 6.05m x 3.84m (19'10" x 12'7")
This light and airy room benefits from a duel aspect with large bay window to the front elevation and further window to the rear elevation enjoying views over the garden and nearby countryside. Fireplace with slate hearth housing a wood burning stove. Ample space for large suite and family dining table. - Kitchen
- 2.97m x 2.46m (9'9" x 8'1")
Comprising a range of base and wall units with laminate square edge worktops over incorporating a composite sink/drainer unit with mixer tap. Freestanding cooker with hob above an extractor hood over, under counter fridge and washing machine. Window and door to rear elevation. - First Floor Landing
- Doors to bedrooms, shower room and separate WC. Loft hatch.
- Bedroom 1
- 5.4m x 2.67m (17'9" x 8'9")
Windows to the front elevation. Double built in wardrobe and two further single built-in wardrobes. - Bedroom 2
- 4.06m x 2.7m (13'4" x 8'10")
Window to rear elevation offering far reaching countryside views. Airing cupboard housing immersion tank. - Shower Room
- 1.68m x 1.4m (5'6" x 4'7")
This modern shower room comprises an enclosed shower cubicle with electric shower over and pedestal hand wash basin. Frosted window to rear elevation. Wall mounted heater. - WC
- 1.68m x 0.79m (5'6" x 2'7")
Low level WC. Frosted window to rear elevation. - Store Room
- 2.18m x 1.7m (7'2" x 5'7")
Wooden entrance door to side elevation and window to the rear elevation. Light and power connected. - Store
- 1.7m x 0.91m (5'7" x 3'0")
Light and power connected. - Garage
- The garage is located in a block to the left-hand side of the property with the number 9 clearly labelled on the garage door. Up and over garage door to the front elevation.
- Outside
- To the front of the property is a communal parking area providing off-road parking and access to a garage located in a nearby block. To the left hand side of the property is a shared alley providing access to the rear garden. The rear garden is principally laid to lawn with fences bordering and a raised patio enjoying breathtaking views over the surrounding countryside. Doors to two outside stores.
- Services
- Mains electric and water. Private drainage. Electric heating throughout.
- EPC Rating
- E
- Council Tax Band
- The property is currently being used as a holiday let however the current vendors have advised it was previously rated a B.
Contact Us
Request a viewing for ' Woodford, Bude, EX23 9JH '
If you are interested in this property, you can fill in your details using our enquiry form and a member of our team will get back to you.










