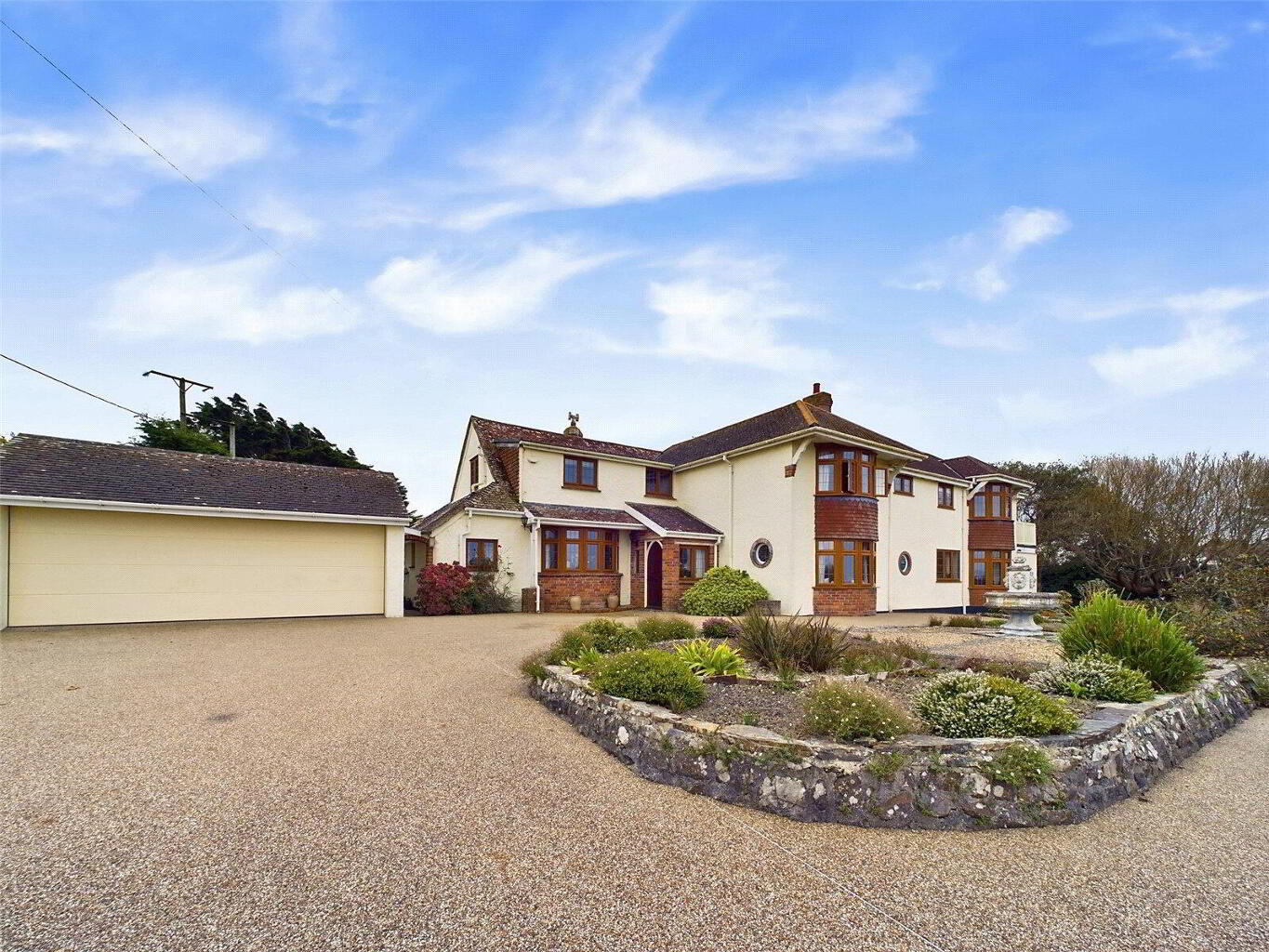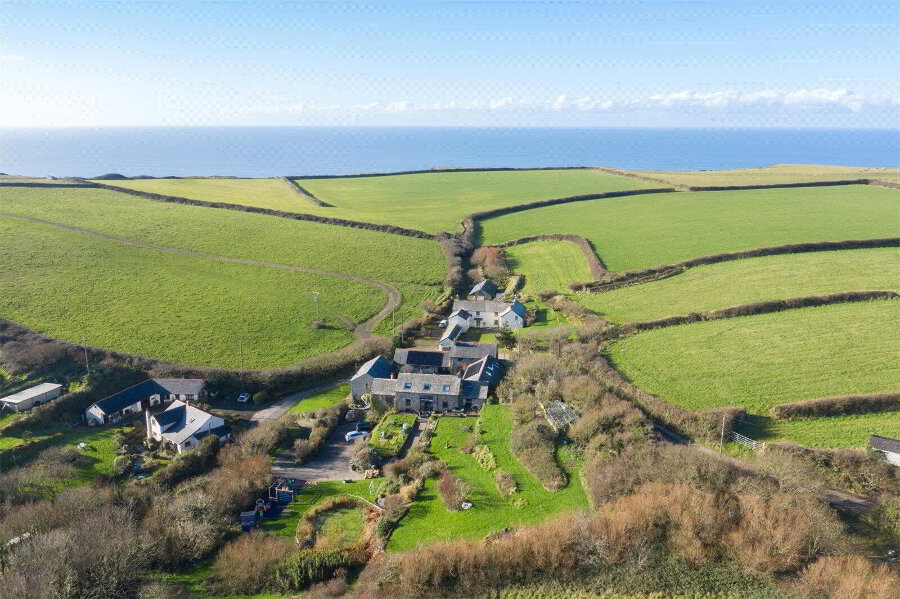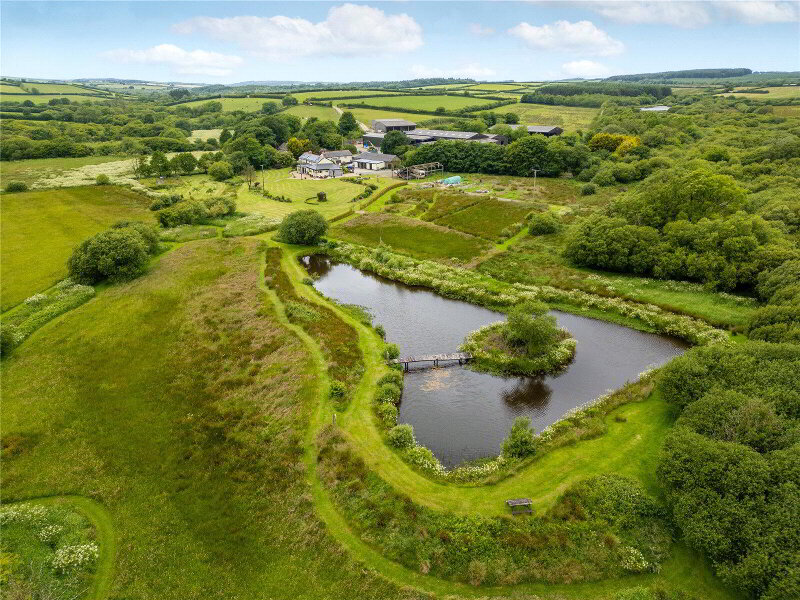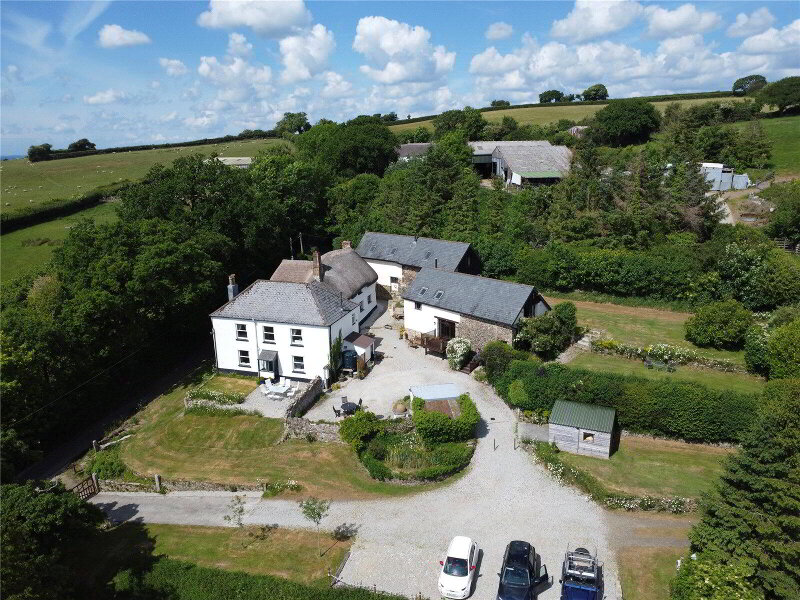This site uses cookies to store information on your computer
Read more
Widemouth Bay, Bude, EX23 0AQ
What's your home worth?
We offer a FREE property valuation service so you can find out how much your home is worth instantly.
- •EXCEPTIONAL RESIDENCE
- •DETACHED FAMILY HOME
- •5 BEDROOMS (2 ENSUITE)
- •SUPERB ELEVATED POSITION
- •PANORAMIC SEA VIEWS
- •MATURE GROUNDS AND EXTENSIVE LANDSCAPED GARDENS OF APPROX 1.2 ACRES
- •EXTENSIVE AND VERSATILE ACCOMMODATION THROUGHOUT
- •INDOOR HEATED SWIMMING POOL
- •SOLAR PANELS
Additional Information
Enjoying one of the finest locations on the North Cornish coast boasting spectacular sea and countryside views we are proud to bring to the market this exceptional 590sqm residence occupying a generous plot approaching 1.2 acres. Offering versatile and spacious accommodation throughout the property also benefits from an attached leisure complex offering a snug/cinema room, games room, sauna and indoor heated swimming pool. A truly exciting and unique opportunity, contact the appointed agent for further details. EPC D . Council Tax band G.
- Entrance Hall
- 1.83m x 1.65m (6'0" x 5'5")
Dual aspect windows. Arched Oak entrance door. - Reception Hall
- 6.93m x 3m (22'9" x 9'10")
Bay window to front elevation enjoying far reaching views. Staircase leading to first floor landing. Useful built in cupboard. - Hall
- 1.88m x 1.27m (6'2" x 4'2")
Window to front elevation. Door to: - WC
- 1.73m x 0.9m (5'8" x 2'11")
Vanity unit wash hand basin with low flush WC and opaque glazed window to side. - Sitting Room
- 4.65m x 4.1m (15'3" x 13'5")
Bay window to front elevation enjoying sea views. Feature fireplace housing double fronted log burner. Stained glass round window to side elevation. - Living Room
- 9.9m x 4.42m (32'6" x 14'6")
An impressive light and airy dual aspect reception room with feature fireplace housing double fronted log burner. Double glazed French doors leading to the generous rear gardens and bay window to front elevation enjoying superb views. - Kitchen
- 6.02m x 3m (19'9" x 9'10")
Impressive fitted kitchen with a range of base and wall mounted units with granite work surfaces over incorporating inset belfast style ceramic 'Shaws' sink with mixer taps, Aga cooker, recess for range style oven with extractor hood over and space for American style fridge freezer. Integrated appliances include Miele dishwasher, microwave and wine cooler. Breakfast bar. Windows to rear elevation overlooking the rear gardens. Doors to Rear Porch and to Utility Room. Leads to: - Dining Area
- 6.22m x 2.87m (20'5" x 9'5")
Ample space for dining table and chairs with window to front elevation and window to side. Door to Reception Hall. - Office
- 4.45m x 1.68m (14'7" x 5'6")
Dual aspect room. - Utility Room
- 2.82m x 1.52m (9'3" x 4'12")
Base and wall mounted units with work surfaces over incorporating inset stainless steel sink drainer unit with mixer taps, space and plumbing for washing machine. Window to rear elevation and Door to covered side entrance. - Rear Porch
- 3.15m x 2.84m (10'4" x 9'4")
Double glazed French doors to patio and decked seating areas. Window to side elevation. - Store Room
- 2.18m x 1.02m (7'2" x 3'4")
Window to side elevation. - Hallway
- Hallway and steps lead down to the leisure complex with windows overlooking the generous mature gardens.
- Cinema Room
- 4.45m x 4.42m (14'7" x 14'6")
Dual aspect reception room. - Billiard Room
- 6.45m x 5.94m (21'2" x 19'6")
Triple aspect room with Oak panel boarding. Door to inner hall with access to the following rooms. - Changing Room
- 2.74m x 2.16m (8'12" x 7'1")
Tiled flooring. - Sauna
- 4.52m x 1.68m (14'10" x 5'6")
To seat ten with pine seating area and tiled floor. - Shower Room
- 4.01m x 2.97m (13'2" x 9'9")
Large shower area with mains fed shower over, built in store cupboard. Window to side elevation. - WC
- 3m x 1.27m (9'10" x 4'2")
Pedestal wash hand basin, low flush WC. Tiled flooring. - Plant Room
- 4.06m x 1.37m (13'4" x 4'6")
- Swimming Pool/Leisure Area
- 17.45m x 8.9m (57'3" x 29'2")
A truly impressive triple aspect room with French doors opening into the landscaped rear gardens. Tiled flooring with central heated pool 35'0" x 16'0" (10.67m x 4.88m) ranging from 3ft to 7ft in depth. - First Floor Landing
- Timber and wrough iron balustrade with doors serving all bedrooms and family bathroom. Window to front elevation enjoying elevated views of the coastline and surrounding countryside.
- Dressing Room
- 2.82m x 1.17m (9'3" x 3'10")
Built in airing cupboard with sliding door and useful dressing area with window to side elevation. - Ensuite
- 2.77m x 1.65m (9'1" x 5'5")
Walk in shower area with glass screen and mains fed drench shower over, wall hung vanity wash hand basin, low flush WC and heated towel rail. - Master Bedroom
- 6.7m x 4.42m (21'12" x 14'6")
A generous sized triple aspect bedroom with bay window to front elevations enjoying impressive views across Widemouth Bay beach, the surrounding North Cornish Coastline and countryside with Lundy Island visible on a clear day. Double glazed French doors to: - Balcony
- 4.57m x 2.54m (14'12" x 8'4")
Pleasant elevated seating area with wooden balustrade and extensive views over Widemouth Bay to Lundy Island on the horizon. - Bedroom 2
- 4.65m x 4.14m (15'3" x 13'7")
Large double bedroom with bay window to front elevation enjoying superb views across Widemouth Bay and the surrounding countryside. - Ensuite
- 3.3m x 1.68m (10'10" x 5'6")
Walk in shower area with glass screen and mains fed drench shower over, wall hung vanity wash hand basin, low flush WC and heated towel rail. Window to front elevation enjoying a fantastic outlook across the coastline. - Bedroom 3
- 4.01m x 2.77m (13'2" x 9'1")
Double bedroom with dual aspect windows enjoying a pleasant outlook across the landscaped rear gardens. - Bedroom 4
- 4m x 2.95m (13'1" x 9'8")
Double bedroom with windows to rear elevation. - Bedroom 5
- 3.25m x 2.77m (10'8" x 9'1")
Double bedroom with dual aspect windows, built-in cupboard with hot water cylinder and immersion heater and radiator. - Bathroom
- 2.72m x 2.4m (8'11" x 7'10")
Enclosed panel bath with electric shower over, vanity unit with inset wash hand basin and concealed cistern WC. Heated towel rail and window to front elevation enjoying superb views. - Outside
- The residence is approached from the parish road accessed via security gates and over a large resin driveway providing extensive off road parking for several vehicles and access to the double garage. Central raised herbaceous border in the centre of the oval driveway laid to gravel stocked with heathers and alpine plants. There is a large lawned area with evergreen boundary hedge and raised decking area providing a superb seating area enjoying panoramic views over the surrounding countryside and across to Widemouth Bay beach, the North Cornish Coastline and to Lundy island visible on a clear day. The front gardens continue to a variety of mature trees, shrubs and hedges. A further lawn area with trees is located to the side of the property leading to a set of pergolas with gravel path continuing onto the extensive rear gardens which have been extensively designed by the current vendors to offer large lawn areas with mature trees and feature pond. Gravel path leads to the rear of the residence with a raised decking and patio areas providing an ideal spot for al fresco dining. Useful Greenhouse and Summer House.
- Double Garage
- 5.84m x 4.93m (19'2" x 16'2")
Power and light connected with Electrically operated up and over vehicle entrance door and windows to side elevations. Workshop area (14'8 x 12'3) with window to rear elevation and door to covered walkway. - Services
- Mains electric and water. Private drainage septic tank. Oil fired central heating. Solar Panels.
- EPC
- Rating D
- Council Tax
- Band G
Brochure (PDF 5.5MB)
Contact Us
Request a viewing for ' Widemouth Bay, Bude, EX23 0AQ '
If you are interested in this property, you can fill in your details using our enquiry form and a member of our team will get back to you.











