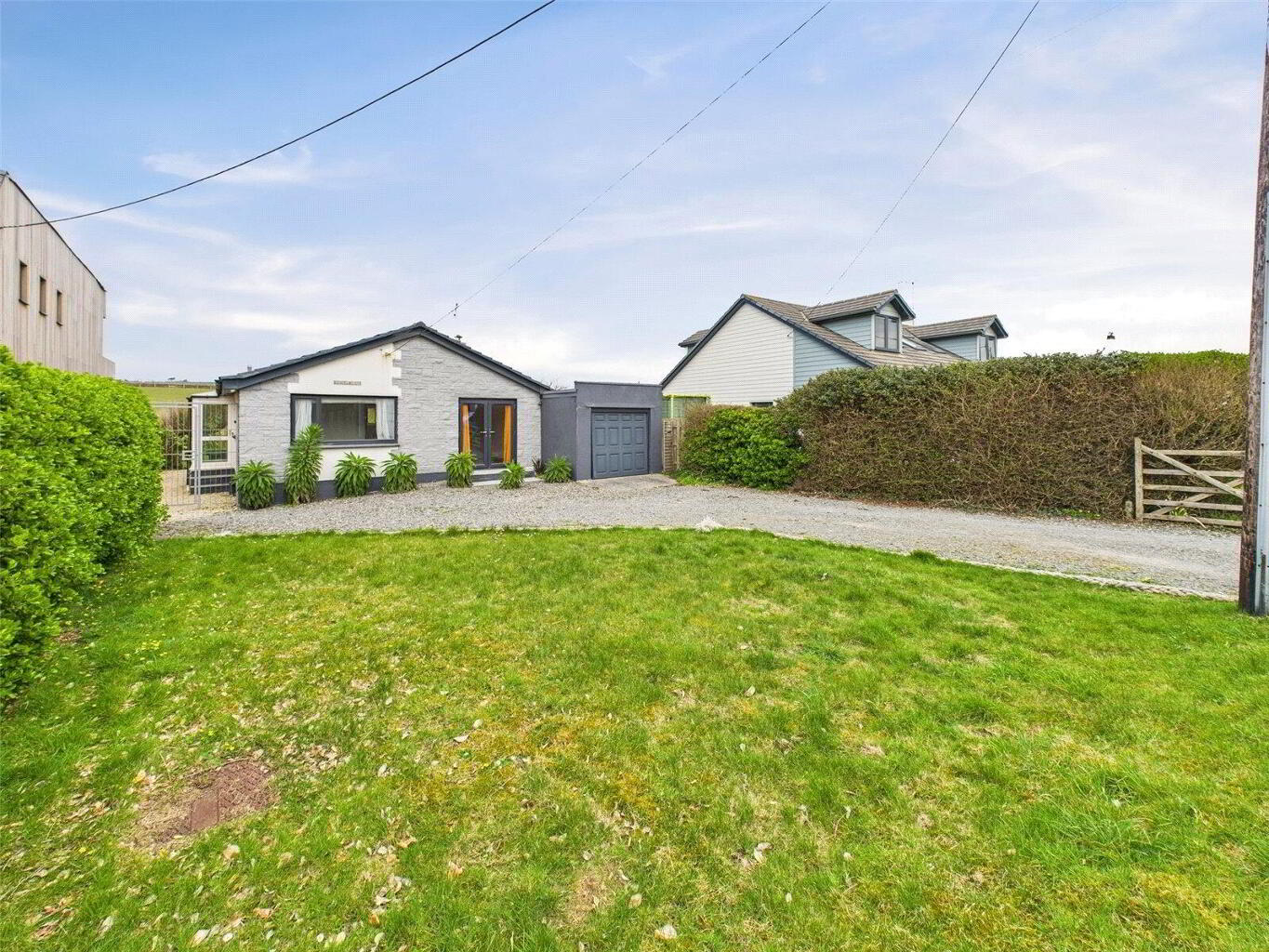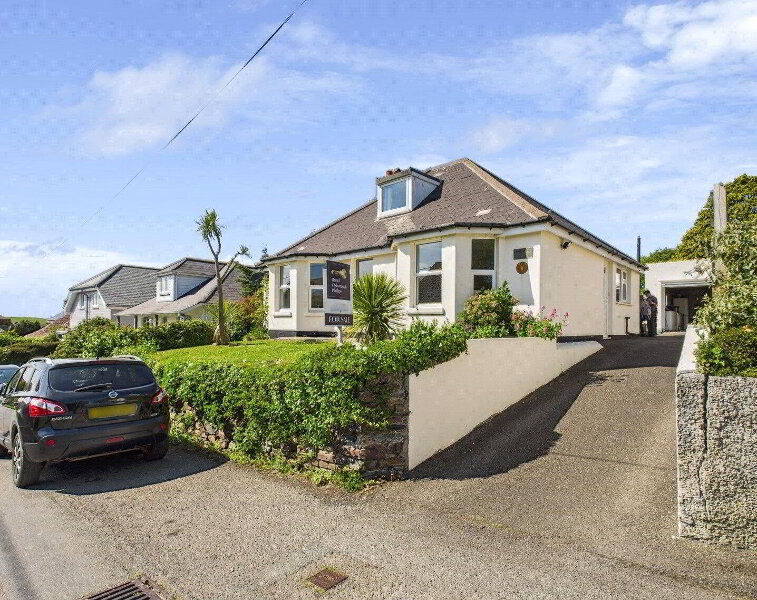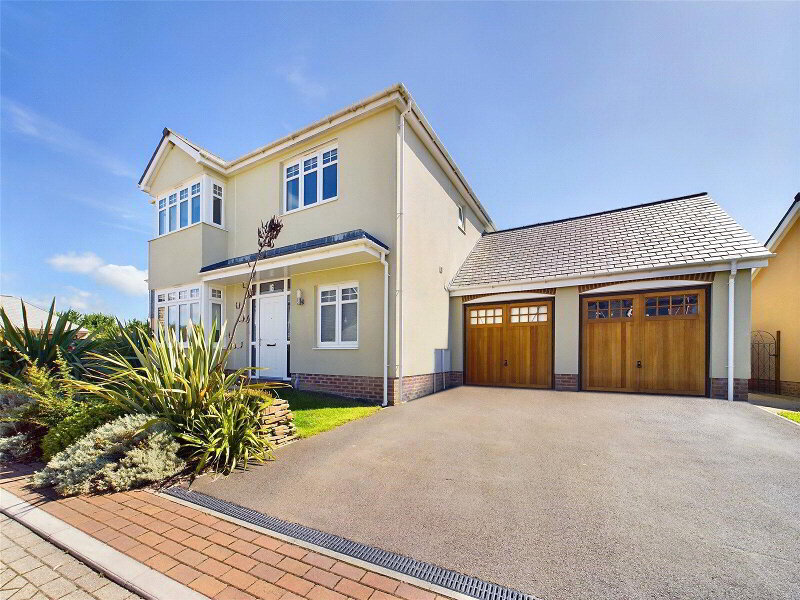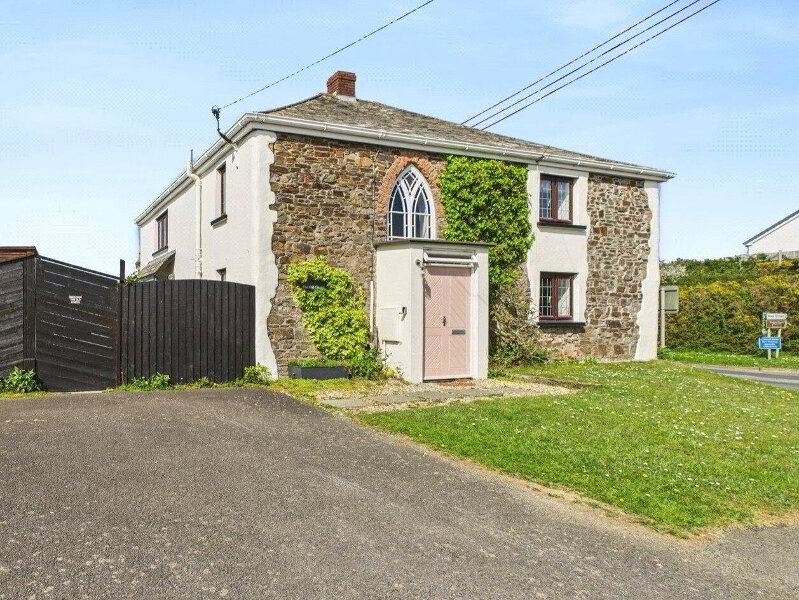This site uses cookies to store information on your computer
Read more
Back
Widemouth Bay, Bude, EX23 0AJ
Detached Bungalow
3 Bedroom
1 Reception
1 Bathroom
Asking price
£525,000
Shortlist
Remove
Shortlisted
Widemouth Bay, Bude
Widemouth Bay, Bude
Widemouth Bay, Bude
Widemouth Bay, Bude
Widemouth Bay, Bude
Widemouth Bay, Bude
Widemouth Bay, Bude
Widemouth Bay, Bude
Widemouth Bay, Bude
Widemouth Bay, Bude
Widemouth Bay, Bude
Widemouth Bay, Bude
Widemouth Bay, Bude
Widemouth Bay, Bude
Widemouth Bay, Bude
Widemouth Bay, Bude
Widemouth Bay, Bude
Widemouth Bay, Bude
Options
What's your home worth?
We offer a FREE property valuation service so you can find out how much your home is worth instantly.
Key Features
- •3 BEDROOM
- •DETACHED BUNGALOW
- •PRIME COASTAL LOCATION
- •GENEROUS REAR GARDEN.
- •APPROXIMATELY 0.25 ACRES
- •AMPLE OFF ROAD PARKING
- •DEVELOPEMENT POTENTIAL
- •NO ONWARD CHAIN
Options
FREE Instant Online Valuation in just 60 SECONDS
Click Here
Property Description
Additional Information
An fantastic opportunity to acquire this 3 bedroom detached bungalow situated approximately 160 meters to the desirable Widemouth Bay beach. The residence occupies a substantial plot of approximately 0.25 acres and offers great development potential subject to gaining the necessary consents. Surf House would be perfect as a main residence whilst equally appealing as a second home/investment property. Available with no onward chain. EPC Rating D. Council Tax Band C.
- Entrance Porch
- 0.9m x 2.03m (2'11" x 6'8")
- Entrance Hall
- 1.22m x 1.37m (4'0" x 4'6")
- Kitchen/Living/Dining Area
- 6.96m (MAX) x 5.9m (MAX)
A light and airy room with fitted base and wall mounted units with work surface over incorporating stainless steel sink/drainer unit with tap over. Integrated 'Zanussi' 4 ring induction hob with extractor over and 'Hoover' electric over below. Space and plumbing for dishwasher. Space for fridge/freezer. Ample space for dining table and chairs and living suite. Sliding doors leading to the balcony overlooking the rear garden. Window to side elevation. - Hallway
- Airing cupboard housing the pressurised hot water system. Doors leading to:
- Bedroom 1
- 3.12m x 2.95m (10'3" x 9'8")
Double bedroom with windows to front and side elevation. Built in wardrobes. - Bedroom 2
- 3.12m x 3.86m (10'3" x 12'8")
Double bedroom with French doors leading to the front elevation. Built in wardrobe. - Bedroom 3
- 3.12m x 2.57m (10'3" x 8'5")
Built in wardrobes. Internal window to side elevation. - Bathroom
- 2.67m x 1.6m (8'9" x 5'3")
Comprising of an enclosed panel bath with mains fed shower over, vanity unit with inset hand wash basin and low level WC. Frosted window to side elevation. - Garden Room
- 2.87m x 7.09m (9'5" x 23'3")
Space and plumbing for washing machine. Pedestrian door to side elevation and sliding doors to rear leading to the generous rear garden. - Garage
- 3m x 6.1m (9'10" x 20'0")
Up and over electric vehicle entrance door. Window to side elevation. - Outside
- Approaching the property is a gravelled driveway providing ample space for off road parking and access to the garage. The front garden mainly laid to lawn boarded by mature hedging. To the rear of the residence is a generous garden, principally laid to lawn with a variety mature shrubs and trees.
- Services
- Mains electric, water and drainage.
- EPC
- Rating D.
- Council Tax
- Band C.
- Agents Note
- Planning permission was granted under application PA21/01042 via Cornwall Council for a proposed extension and remodel to create the property into a substantial 4 bedroom, 2 en-suite house. However this has recently lapsed.
Brochure (PDF 1.6MB)
FREE Instant Online Valuation in just 60 SECONDS
Click Here
Contact Us
Request a viewing for ' Widemouth Bay, Bude, EX23 0AJ '
If you are interested in this property, you can fill in your details using our enquiry form and a member of our team will get back to you.











