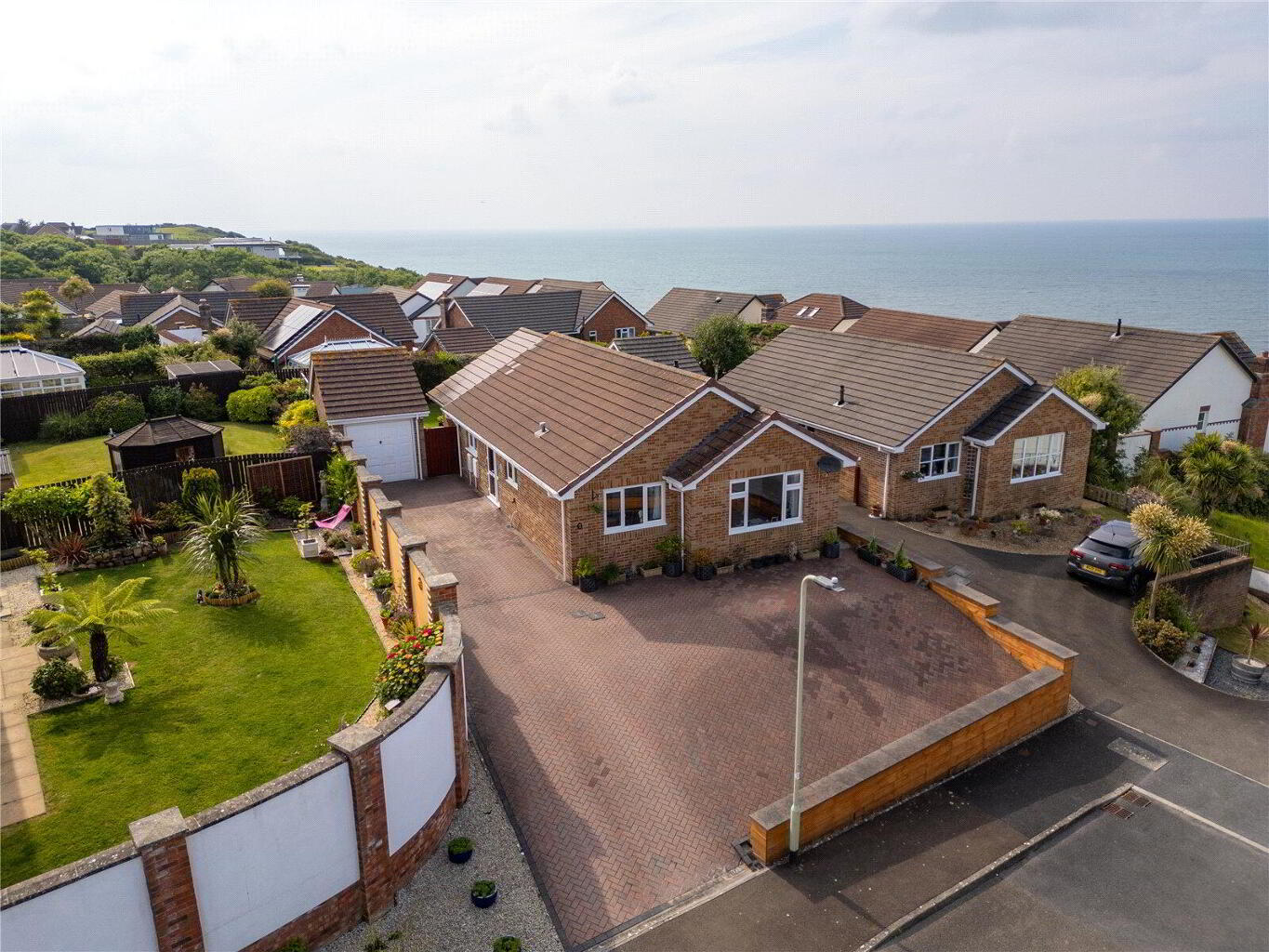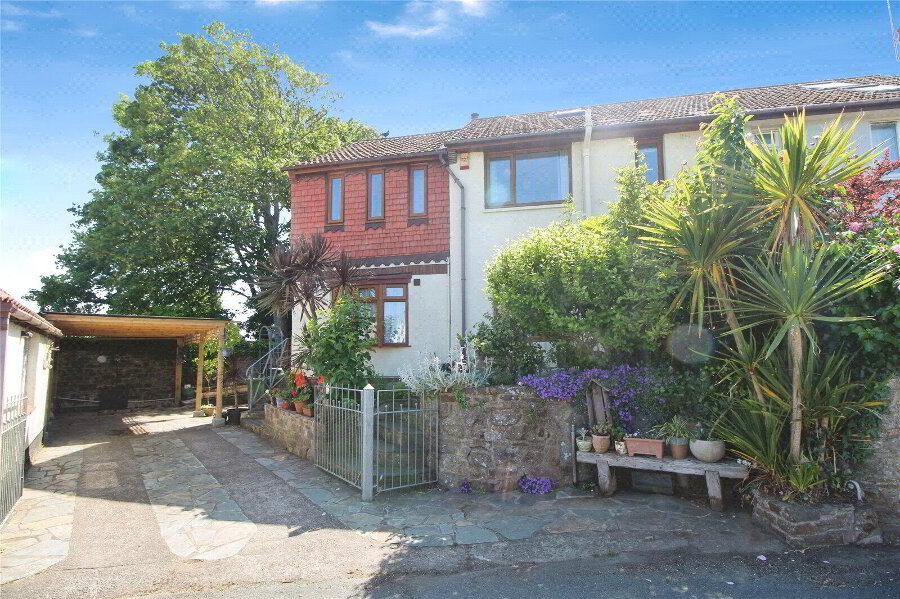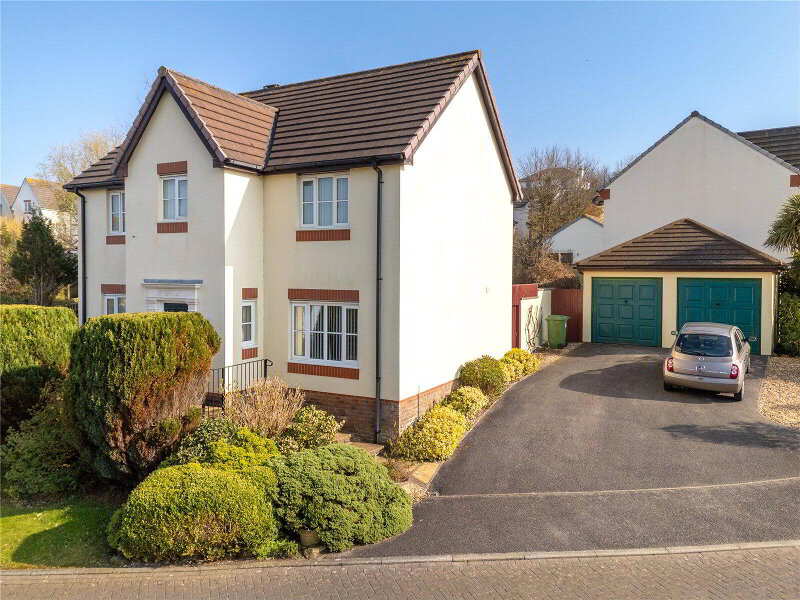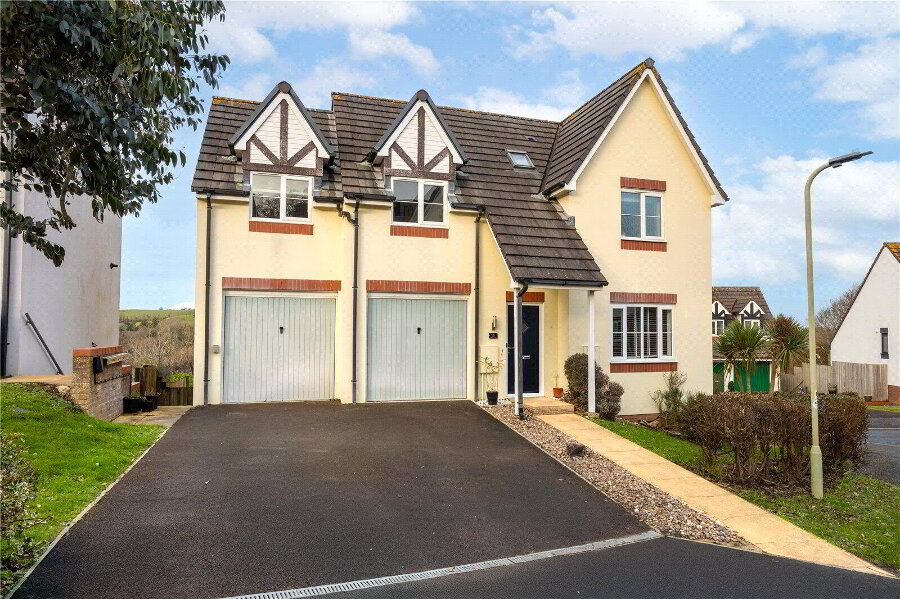This site uses cookies to store information on your computer
Read more
What's your home worth?
We offer a FREE property valuation service so you can find out how much your home is worth instantly.
- •A DELIGHTFUL DETACHED BUNGALOW ENJOYING COASTAL VIEWS
- •3 Bedrooms (1 En-suite with Dressing Room)
- •Well-equipped Kitchen
- •Lounge with archway to Dining Room - interconnecting & making it an ideal space for entertaining & enjoying the sea views
- •Presented in excellent decorative order throughout
- •Private block-paved driveway & Detached Garage
- •Sun-trap lawned rear garden & patio
- •An early inspection is advised to avoid disappointment
Additional Information
A delightful detached 3 Bedroom bungalow in a quiet location with views from the Lounge across Westward Ho! to Saunton Sands. Presented in excellent decorative order throughout, a standout feature of the property, apart from the view, is the spacious Master Suite which includes a double Bedroom with vaulted ceiling, an En-suite Dressing Room with floor-to-ceiling wardrobes and an En-suite Bathroom with a 4-piece suite.
The property has been skilfully extended and modernised throughout and boasts a well-equipped Kitchen with high quality units and worktops. From the Lounge, an archway leads to the Dining Room - these 2 rooms interconnect making it an ideal space for entertaining and enjoying the sea views.
The property is approached by a private block-paved driveway leading to a Detached Garage and provides ample parking whilst to the rear is a sun-trap lawned garden and patio.
Properties in the location are proving to be in high demand and an early inspection is therefore advised to avoid disappointment.
- Reception Porch
- UPVC panelled entrance door.
- Reception Hall
- UPVC double glazed door and matching glazed sidelights. Built-in double boiler cupboard housing gas fired central heating and domestic hot water boiler. Hatch access to insulated loft space with ladder connected. UPVC double glazed door to rear garden.
- Sitting Room
- 3.84m x 3.8m (12'7" x 12'6")
A superb double aspect room enjoying views across the sea and beach at Westward Ho! to Saunton Sands in the distance. Radiator, TV point. Archway to Dining Room. - Dining Room
- 3.12m x 2.95m (10'3" x 9'8")
Double glazed window enjoying a pleasant outlook and glimpses of the sea. Radiator. - Kitchen
- 3.35m x 2.54m (10'12" x 8'4")
Equipped with a comprehensive range of modern fitted units comprising single drainer enamel sink unit, black quartz worktop surfaces and matching splashbacking with storage cupboards and drawers below, matching wall storage cabinets over, worktop lighting. Built-in 5-ring gas hob with extractor canopy over, built-in eye-level electric fan-assisted double oven and grill. Integrated dishwasher and fridge / freezer. Plumbing for washing machine. Fully tiled walls. Double glazed window. - Bedroom 1
- 6.5m x 2.6m (21'4" x 8'6")
A superb room with part vaulted ceiling and Velux roof light. - En-suite Dressing Room
- Full-length fitted wardrobes. 2 radiators.
- En-suite Bathroom
- 1.93m x 1.83m (6'4" x 6'0")
4-piece white suite comprising modern panelled bath with chrome gripper rails, fully enclosed double shower cubicle, vanity wash hand basin with storage cupboards and WC. Heated towel rail, shaver point, extractor fan. - Bedroom 2
- 3.12m x 2.7m (10'3" x 8'10")
Double glazed window. Built-in double wardrobe. Radiator. - Bedroom 3
- 3.43m x 2.4m (11'3" x 7'10")
French doors opening to the rear garden. Hatch access to loft space. Radiator. - Shower Room
- 2.3m x 1.98m (7'7" x 6'6")
White suite comprising double shower cubicle, vanity wash hand basin with storage cupboards and hidden cistern WC. Shaver point, heated towel rail, extractor fan, radiator, fully tiled walls. - Outside
- The property is approached by an attractive and large block-paved private driveway providing ample parking and turning area leading to a Detached Garage. A gate provides useful pedestrian side access onto the fully enclosed, sunny aspect rear garden with a paved patio, a formal lawn, well-stocked flower and shrub borders and beds and a useful timber Garden Shed.
- Detached Garage
- With up and over door. Power and light connected.
Contact Us
Request a viewing for ' Westward Ho, Bideford, EX39 1XD '
If you are interested in this property, you can fill in your details using our enquiry form and a member of our team will get back to you.











