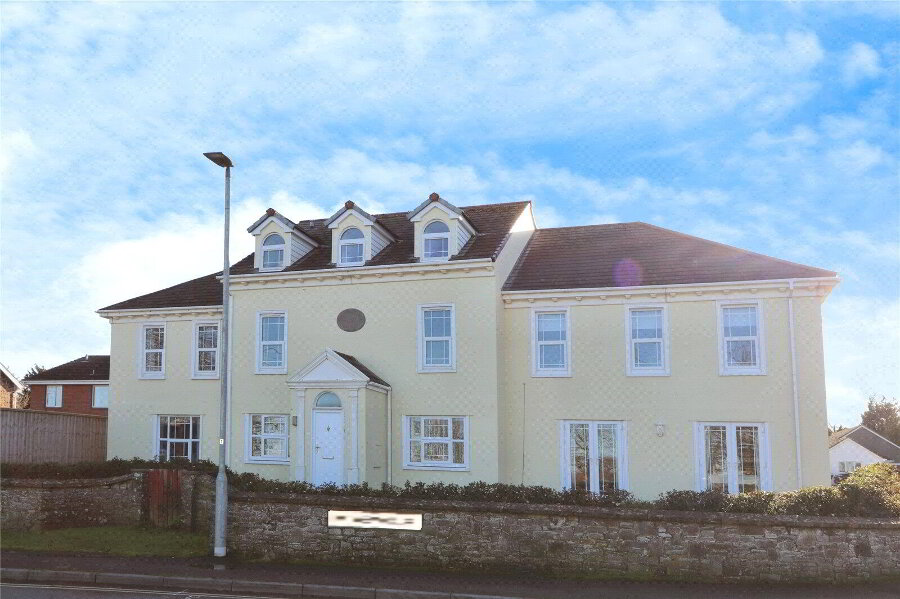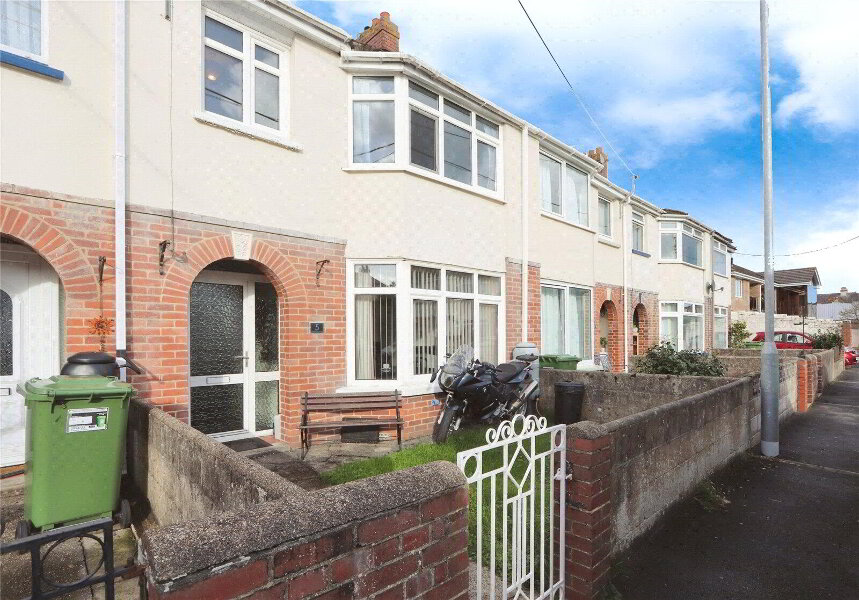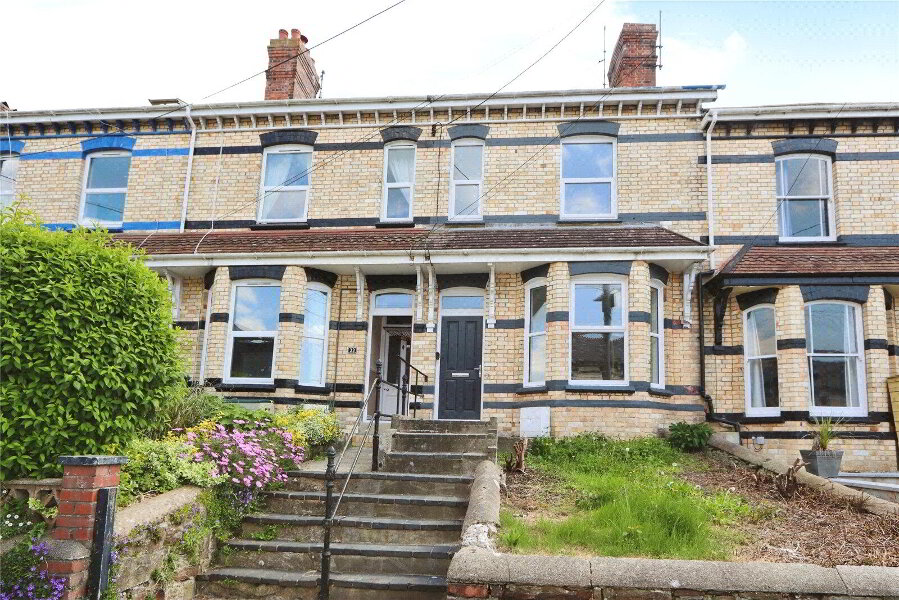This site uses cookies to store information on your computer
Read more
Get directions to
, Westward Ho, Bideford EX39 1UD
What's your home worth?
We offer a FREE property valuation service so you can find out how much your home is worth instantly.
- •A CHARMING SEMI-DETACHED PROPERTY WITH A CONSERVATORY
- •3 Bedrooms
- •Spacious Living Room
- •Inviting Conservatory extension
- •Some cosmetic touch-ups are needed
- •Delightful two-tiered rear garden
- •2 allocated parking bays
- •Nestled near the beach, the shops & amenities
- •Regular bus service nearby
- •No onward chain
Additional Information
This charming semi-detached property boasts a sunny, southern orientation featuring 3 Bedrooms, a spacious Living Room, and an inviting Conservatory extension.
While some cosmetic touch-ups are needed, the home offers a comfortable living space. Outside, a delightful two-tiered rear garden and parking bays for two cars add convenience.
Nestled near the beach, and conveniently close to shops and amenities, this property on Shoreland Way presents a prime opportunity for buyers, with the added benefit of being offered for sale with no onward chain. With regular bus services nearby, reaching neighbouring villages and the market town of Bideford is a breeze.
- Canopy Porch
- Entrance door.
- Entrance Hall
- Staircase rising to First Floor. Telephone point.
- Cloakroom
- WC and wash hand basin. Wall mounted mirror-fronted cabinet. Radiator. Double glazed window.
- Lounge
- 4.75m x 4.32m (15'7" x 14'2")
UPVC double glazed patio doors and window leading through to Conservatory. Useful storage cupboard. Telephone point, TV point, laminated wood flooring. - Conservatory
- 4.42m x 2.36m (14'6" x 7'9")
Of UPVC double glazed construction overlooking the rear garden with windows and patio doors. Radiator, laminated wood flooring. - Kitchen
- 2.64m x 2.44m (8'8" x 8'0")
Fitted with a comprehensive range of modern units comprising single drainer stainless steel sink unit, worktop surfaces with storage cupboards and drawers below and matching wall storage cabinets over. Electric cooker with extractor canopy over. Recess for fridge / freezer. Wall mounted gas fired central heating and domestic hot water boiler. Dimplex fan heater. Laminated wood flooring. - First Floor Landing
- Large shelved storage cupboard. Hatch access to loft space.
- Bedroom 1
- 3.48m x 2.67m (11'5" x 8'9")
Double glazed window to front elevation. Telephone point, TV point, radiator. - Bedroom 2
- 3.33m x 2.67m (10'11" x 8'9")
Double glazed window. Radiator. - Bedroom 3
- 2.24m plus recess (with fitted shelves) x 2m
Double glazed window. Radiator. - Wet Room
- 2m x 1.68m (6'7" x 5'6")
Recently installed white suite comprising shower area with electric shower, folding seat, screen, shower curtain and rail, WC and wash hand basin. Wall mounted mirror-fronted cabinet. Dimplex fan heater, extractor fan, radiator, extensive wall tiling. - Outside
- To the front of the property is a stone chipping garden area with a shrub boundary, a small area of lawn and water tap. The property benefits from 2 allocated parking bays - 1 located directly in front of the property and the other located diagonally off to the left. A pathway leads alongside the property with gated access to the rear garden. The rear garden is predominately arranged over 2 levels with an upper paved patio and a lower lawn with plant and shrub borders together with a further paved area and useful timber Shed - 7'9 x 5'9 (2.36m x 1.75m).
Contact Us
Request a viewing for ' Westward Ho, Bideford, EX39 1UD '
If you are interested in this property, you can fill in your details using our enquiry form and a member of our team will get back to you.










