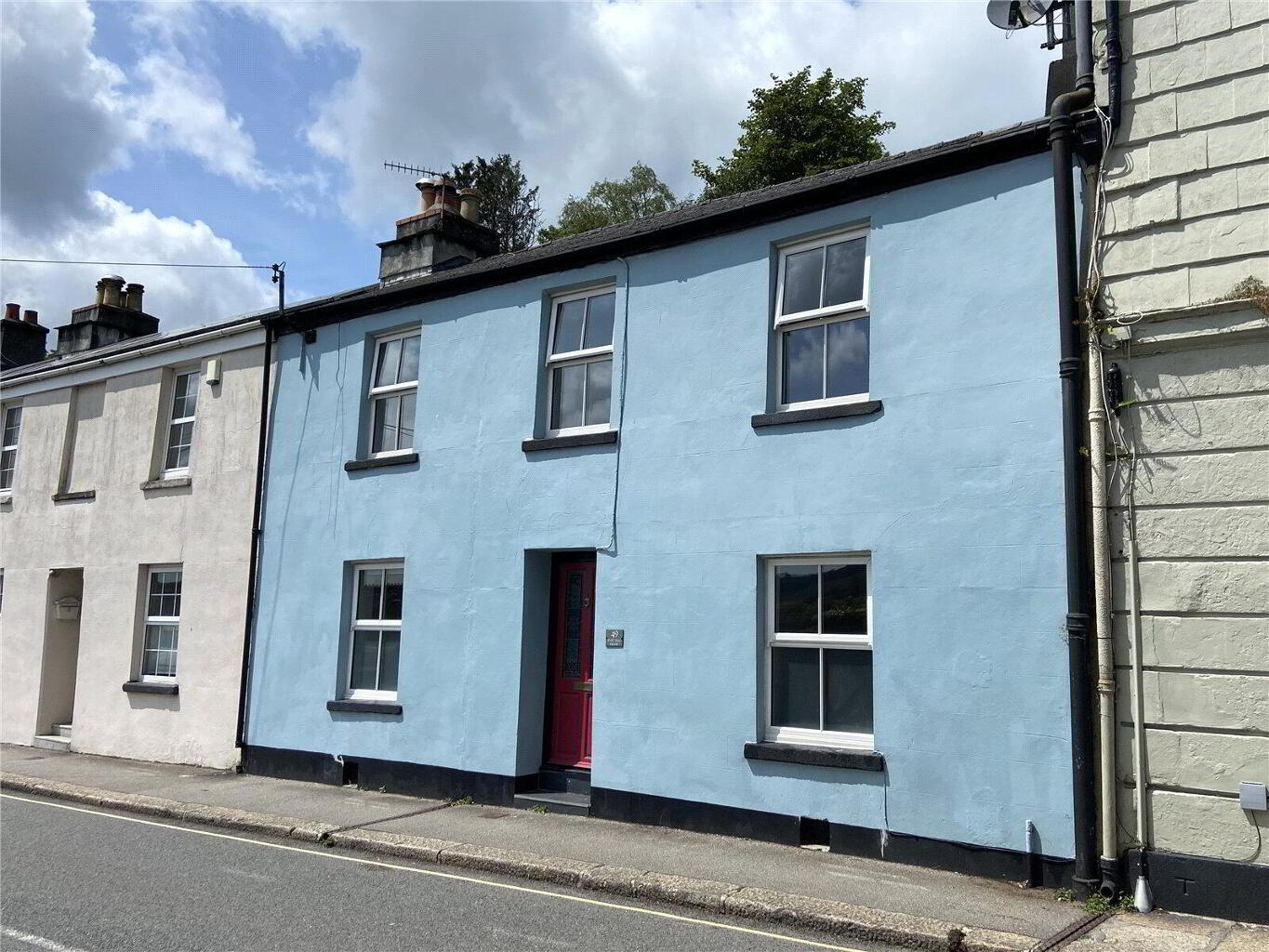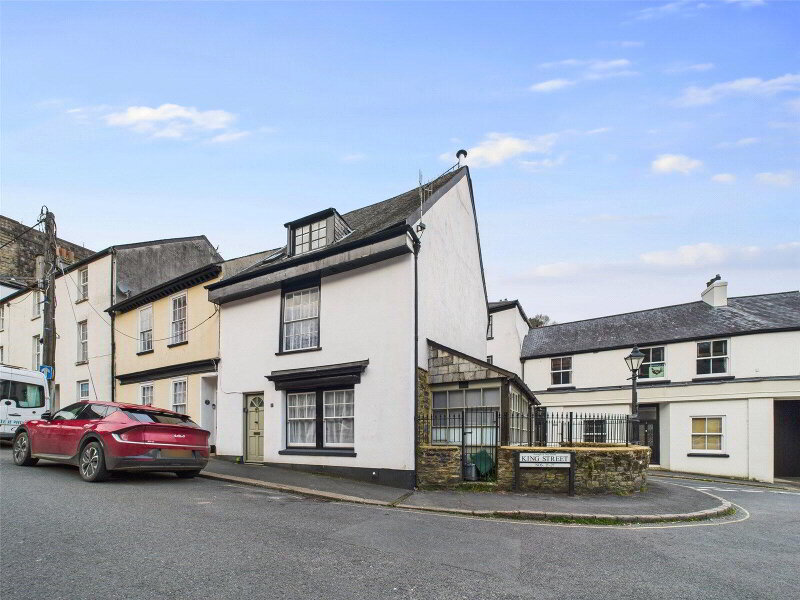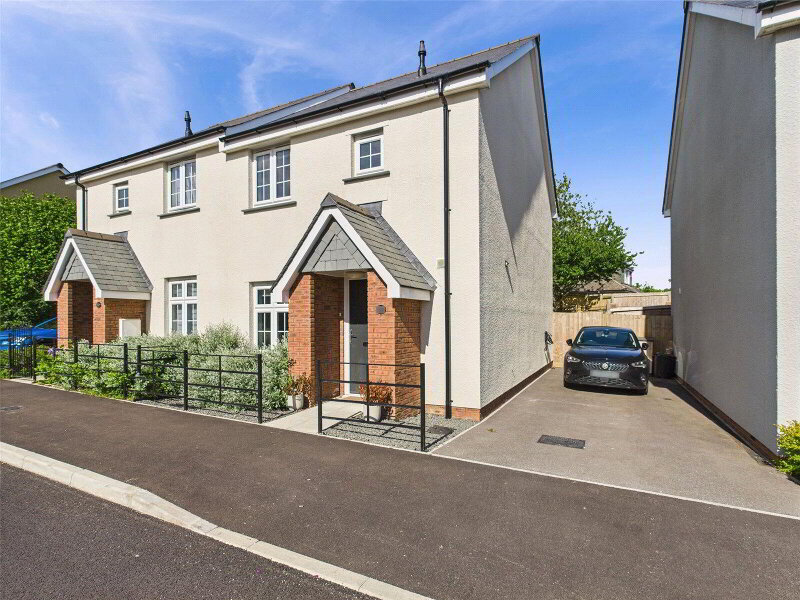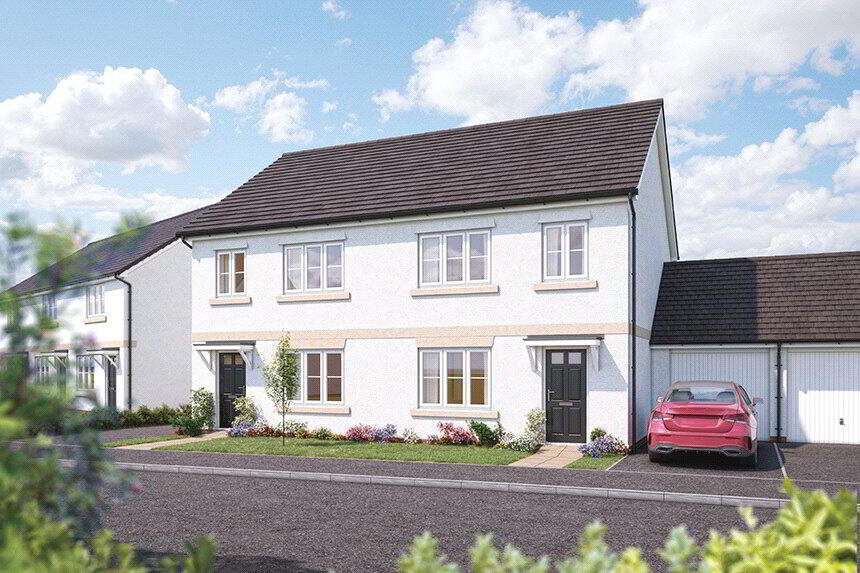This site uses cookies to store information on your computer
Read more
What's your home worth?
We offer a FREE property valuation service so you can find out how much your home is worth instantly.
- •Handsome Period Property
- •Three Double Bedrooms
- •En Suite & Family Bathroom
- •Very Well Presented Throughout
- •Offering No Onward Chain
- •Far Reaching Views
- •Terraced Gardens with Decking
- •Courtyard & Utility Outbuilding
- •Two Fireplaces & Stove
- •Sought After Town Location
- •NO CHAIN
Additional Information
This charming period family home offers a blend of spacious, well-lit rooms suitable for a variety of lifestyles, catering to couples, families of all sizes, downsizers, and those seeking a residence in the highly desirable Stannary town of Tavistock.
Recently ungone extensive works, now revitalised and repainted by the current owners, the house exudes an inviting ambiance, with appealing features such as exposed stonework, traditional fireplaces, and original wooden flooring. The external features include beautifully landscaped terraced gardens at the rear of the house, providing multiple areas for leisure, recreation, or gardening. The uppermost terrace treats residents to breathtaking nearly 180° views of the city and its picturesque surroundings. This property is available on the market with no chain.
Upon entry, a mosaic-tiled hallway welcomes you, with doors on either side leading to reception rooms, a rear entrance to the courtyard, access to the kitchen, and a staircase to the first floor. The sitting room boasts a charming open cast iron fireplace and exposed floorboards, while the dining room features an impressive stone fireplace with a multi-fuel stove and slate hearth.
Continuing from the dining room, you'll find a well-lit kitchen, equipped with elegant cabinetry and timber countertops, a Hoover electric oven, a Hotpoint induction hob, and space for a dishwasher beneath the counter. A door from the kitchen leads to the courtyard, where you'll also find a utility outbuilding.
On the half-landing, there's a spacious family bathroom complete with a panelled bath, heritage basin, WC, and a heated towel rail. Ascending to the first floor reveals three delightful double bedrooms, with the master bedroom being the largest, featuring a functional open fireplace (originally two rooms) and an en-suite shower room.
At the rear of the house, an enclosed courtyard leads to the gardens, with stone steps guiding you upward. The courtyard also provides access to a cellar storage area and a practical utility outbuilding equipped with electricity, lighting, and space for laundry appliances. The gardens are thoughtfully divided into several sections, including two substantial wooden decking areas surrounded by stone walls, planted borders, and elevated lawns, perfect for cultivating vegetables. The topmost terrace offers a peaceful and secluded spot to savor the breathtaking city and countryside panorama.
NO CHAIN
Brochure (PDF 1MB)
Contact Us
Request a viewing for ' Tavistock, PL19 8JZ '
If you are interested in this property, you can fill in your details using our enquiry form and a member of our team will get back to you.











