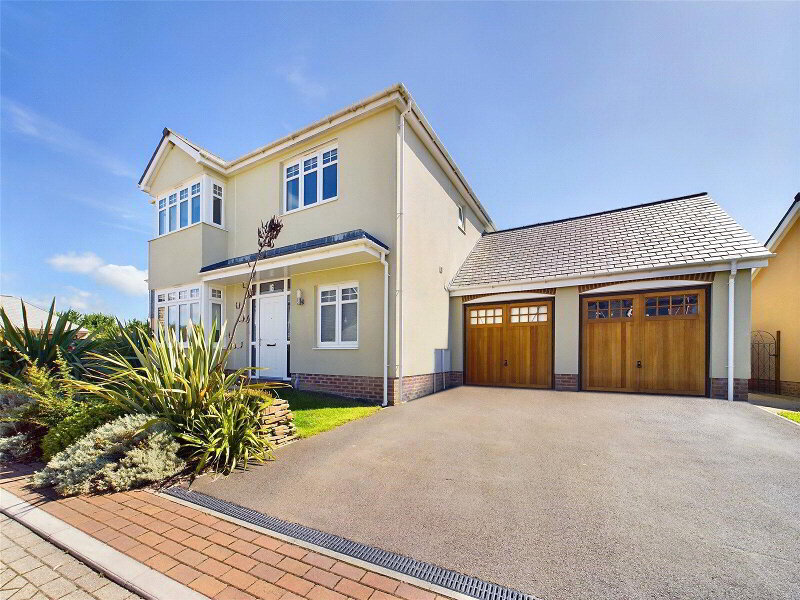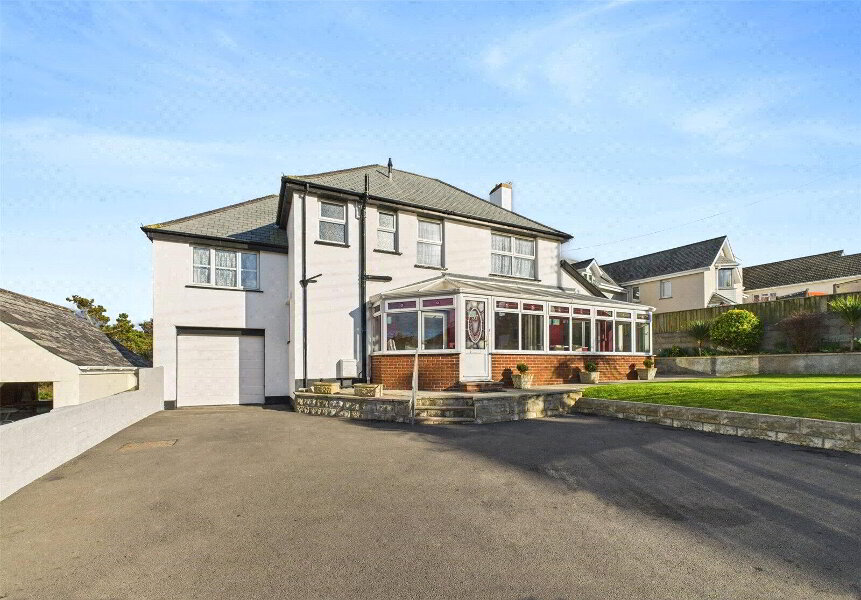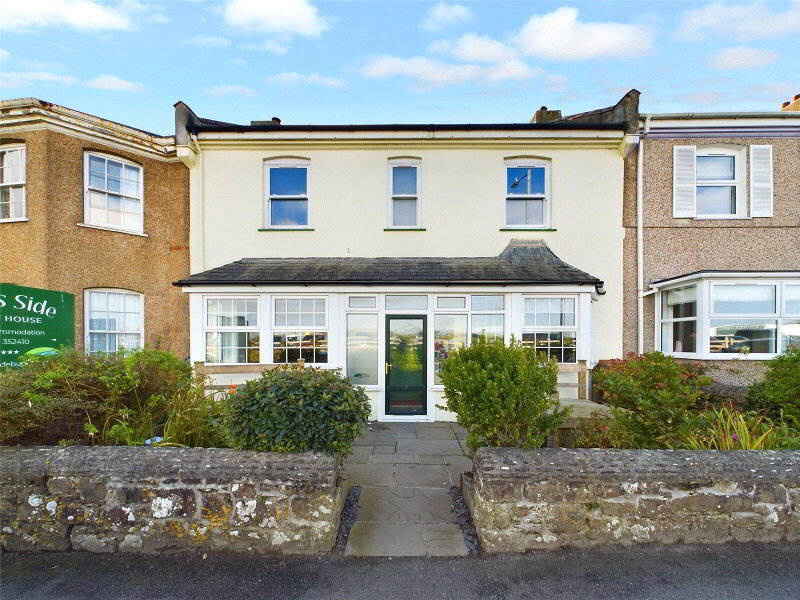This site uses cookies to store information on your computer
Read more
Week St. Mary, Week St Mary, Cornwall, Holsworthy, EX22 6UZ
Get directions to
, Week St. Mary, Week St Mary, Cornwall, Holsworthy EX22 6UZ
What's your home worth?
We offer a FREE property valuation service so you can find out how much your home is worth instantly.
- •5 bedroom period residence
- •2 ensuite
- •2 reception room
- •Completely renovated
- •Immaculate accommodation throughout
- •Sea views
- •Games room and gym
- •Study/ office
- •Landscaped gardens
- •Garage and off road parking
- •Highly sought after Village location
Additional Information
Situated in the heart of this highly sought after village, within walking distance of local amenities, is this absolutely stunning and Iconic period residence. Red Lion House is believed to date back to the 1700's and has been superbly renovated throughout by the current owners, with 5 bedrooms ( 2 ensuite), 2 reception rooms, a games room/ gym and a study. The property is nestled in the pretty lower square of the village and has breathtaking sea views over the North Cornish coastline. Landscaped rear gardens, off road parking and garage. Balcony with Sea views. An internal viewing is a must to appreciate the standard of accommodation on offer.
- Living Room
- 5.05m x 4.3m (16'7" x 14'1")
- Dining Room
- 4.5m x 4.34m (14'9" x 14'3")
- Kitchen
- 5.46m x 2.41m (17'11" x 7'11")
An 'L' shaped room with windows to rear and side elevations with a fantastic fitted kitchen comprises a range of base and wall mounted units with solid wood work surfaces over, incorporating an inset Belfast sink. Space for range style cooker with extractor system over. Integrated fridge, freezer and dishwasher. Breakfast bar. - Utility Room
- 2.34m x 1.96m (7'8" x 6'5")
Wall mounted gas fired central heating boiler. Window to front elevation. - Boot Room
- 2.44m x 1.93m (8'0" x 6'4")
Base and wall mounted units with solid wood work surfaces over, with an inset ceramic sink. Plumbing and recess for washing machine and tumble dryer. Door to rear elevation. - WC
- 2.57m x 0.86m (8'5" x 2'10")
Close coupled WC and wash hand basin. Window to rear elevation. - Study
- 3.07m x 2.54m (10'1" x 8'4")
Currently an office with fitted desks and strorage, with window to rear elevation. Potentially suiting as a ground floor bedroom if required. - The games room
- 5.05m x 4.52m (16'7" x 14'10")
A superb, light and airy dual aspect room with window to front and bifold doors to rear. Currently set up as a superb games room with a wood burning stove. It is thought this room and the gym could potentially be used for annexe accommodation. - The gym area
- 8.74m x 2.1m (28'8" x 6'11")
Located off the games room, seperated by a dwarf wall with windows to rear and side. Access to integral garage. - First Floor
- Bedroom 1
- 4.45m x 4.37m (14'7" x 14'4")
A large master bedroom with window to front elevation, overlooking the lower square. Door to- - Ensuite
- 2.74m x 1.45m (9'0" x 4'9")
A fitted suite comprises an enclosed shower cubicle with mains fed shower connected. Close coupled WC and a vanity unit housing a wash hand basin. Window to front elevation. - Bedroom 2
- 4.11m x 4m (13'6" x 13'1")
A characterful double bedroom with exposed ceiling beams, feature fireplace with a granite mantle. Window to front overlooking the lower Green. - Ensuite
- 1.78m x 1.65m (5'10" x 5'5")
A fitted suite comprises an enclosed shower cubicle with mains fed shower connected, close coupled WC and wash hand basin. Window to front elevation. - Bedroom 3
- 4.04m x 2.8m (13'3" x 9'2")
A recently converted room, this bedroom benefits from a wealth of natural light, with French glazed doors opening out onto a juliet balcony enjoying the most beautiful sea views. - Bedroom 4
- 3.48m x 3.28m (11'5" x 10'9")
A double bedroom with window to front elevation. - Bedroom 5
- 3.4m x 2.9m (11'2" x 9'6")
A double bedroom with window to front elevation overlooking the green. - Family Bathroom
- 2.5m x 2.24m (8'2" x 7'4")
A well presented fitted suite comprises an enclosed panelled bath with mains fed shower over. Vanity unit with wash hand basin and concealed cistern WC. Window to rear. - First floor balcony
- A fantastic balcony with decking and glass balustrade, provides the perfect spot to sit and enjoy the breathtaking views up the North Cornish Coastline.
- Garage
- 4.95m x 3.38m (16'3" x 11'1")
Twin vehicle entrance doors, power and light connected. - Outside
- At the front of the property is a gravel laid parking area and a level lawn with a granite paved pathway leading to the front door. A further off road parking area and access is located to the side with twin timber entrance gates. The rear gardens are superbly landscaped with gravel laid areas, a paved slate patio area provides the ideal spot for alfresco dining. Gently sloping lawns are bordered by mature hedging and variety of planting. Brick built barbeque area. A timber enclosure houses a hot tub.
- Services
- Mains gas, electricity, water and drainage. Original well for additional water.
Contact Us
Request a viewing for ' Week St. Mary, Week St Mary, Cornwall, Holsworthy, EX22 6UZ '
If you are interested in this property, you can fill in your details using our enquiry form and a member of our team will get back to you.










