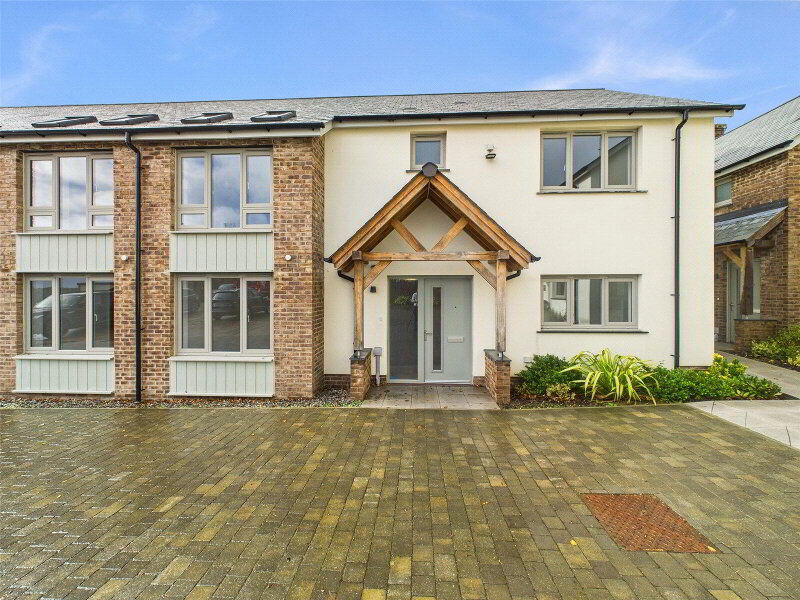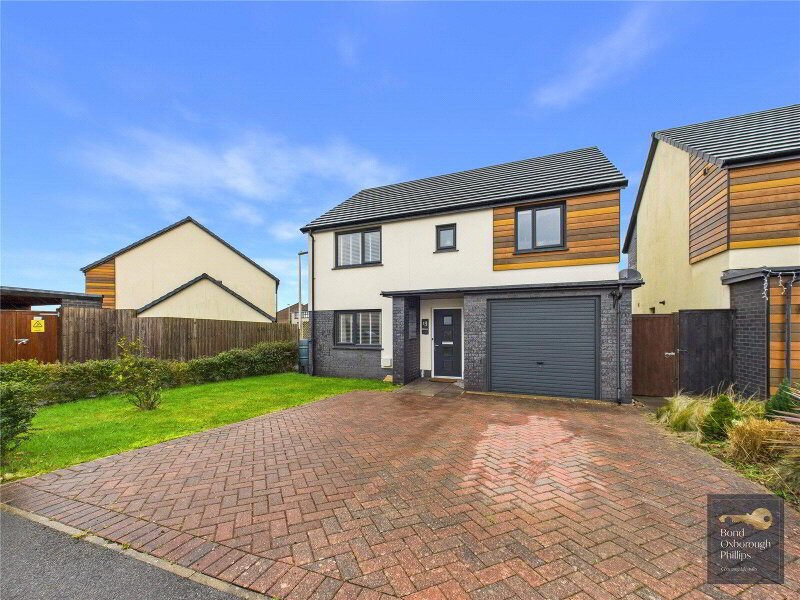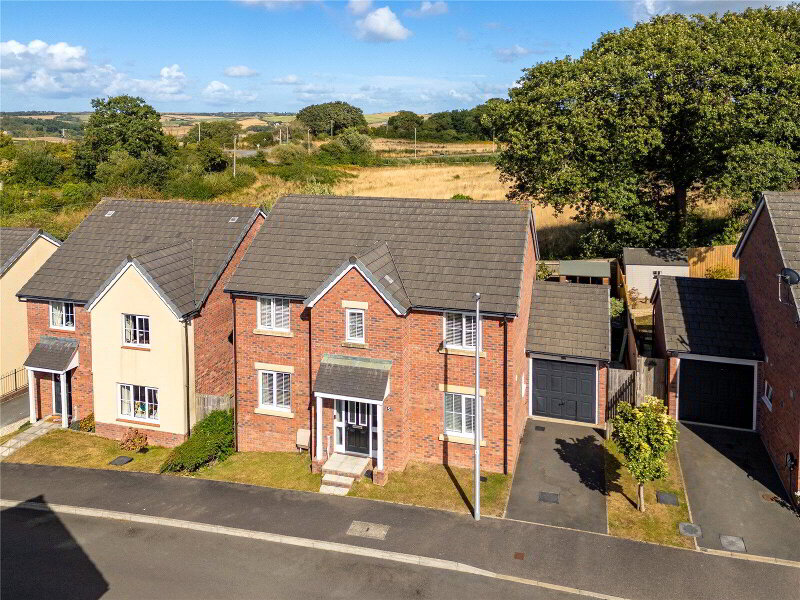This site uses cookies to store information on your computer
Read more
Get directions to
, Torrington EX38 8BT
What's your home worth?
We offer a FREE property valuation service so you can find out how much your home is worth instantly.
- •No Onward Chain
- •Complete Renovation
- •Garage with Off Road Parking
- •Annex Potential
- •Four Bedrooms
- •Three Bathrooms (One En-Suite)
- •Multiple Reception Rooms
- •South Facing Garden
- •Short Walk into Town
Additional Information
WOW! A modern home within a period shell. I remember 2 years ago selling this once dated home thinking this could be something special. Never did I imagine quite how impressive of a transformation this property would get. Having had a complete renovation, an extension creating the option for multi-generational living and a south facing garden you can now not only access but fully enjoy with family and friends. This now modern terraced house offers a perfect blend of style and functionality. Boasting four spacious bedrooms and three bathrooms, this property is ideal for families looking for a comfortable and convenient living space. The interior is bright and well-lit, creating a welcoming atmosphere throughout. With parking/garage facilities, convenience is guaranteed for anyone with vehicles. Situated in the heart of Great Torrington, this property offers easy access to local amenities, schools, and transport links.
Taking the initial step though the entrance hall not only do you get that first sense of space but storage as well, featured here is the first of many cupboards. The cloakroom makes maximum use of space using a two in one toilet and sink. The first reception room sits at the front of the property with part glazed double doors leading the kitchen/diner, this allows the natural light to flow in from multiple places. The kitchen/diner has been extended out to the side and now has vaulted ceilings providing that wow factor as soon as you see it. The dark green cabinets fit beautifully within the aesthetic of the once period interior and features an integrated fridge/freezer, microwave, and dishwasher. The duel fuel Rangemaster fits in with the period aesthetic featuring 6 hobs and a hot plate. To round out the kitchen, the one and a half bowl sinks sits below the kitchen window. Within the kitchen is a side access door leading out to courtyard area, a space to leave the car which we will touch on later or just a secluded seating area. The utility provides another storage cupboard, even more countertop and cabinet space with room for your washing machine and tumble dryer, and another side door out to the courtyard. Beyond the utility is another storage cupboard, double bedroom, shower room and second reception room. Perfect for those seeking future proofing or multi-generational living. The second reception room sits to the rear of the property with bi-fold doors looking out over the south facing garden. A fantastic opportunity to enjoy indoor/outdoor entertaining with family and friends. A room always taking advantage of the natural light.
Upstairs features another storage cupboard, three double bedrooms, family bathroom and en-suite to master. The master also benefits from an integrated storage cupboard. Bedroom two is a great size and again benefits from not one but two integrated storage cupboards. The family bathrooms features a bath with above shower, toilet and sink with vanity unit.
The rear garden has an initial patio, paved with beautiful grey porcelain slabs, a spot for all your outdoor furniture. With the garden being south facing you can enjoy a spot of alfresco dining while basking in the best of the Devon sun. The remainder of the garden is laid to lawn, thought to be approximately 100 feet in length and provides a wondering space for all the family. Are you looking for a place to plant and grow your own produce? Enough room for the children to run around and play? A space to relax within your own private garden? Whether it’s just the one reason, all three or maybe something else, rest assured the rear garden provides ample space for a variety of needs.
The property features a large garage with electric door allowing off road parking. For most cars, due to the garage being open at the back, you can drive on through to the courtyard allowing for additional parking space.
The home is located in a stunning part of town and is just a short walk away from all the amenities Great Torrington has to offer. A bustling and pretty little town, Torrington offers everything from a local butchers, green grocers, bakery, supermarket, take away’s, the Pannier Market and the some 365 acres of countryside allowing for miles of scenic walks with access to the locally renowned Tarka trail, a 180 mile footpath / cycle way - mainly built on the bed of the disused Tarka line where the gradients are gentle. It winds its way following the course of the river Torridge as far North as Ilfracombe or going inland South towards Meeth.
Don't miss the opportunity to make this stylish and spacious property your new home. Contact us now to arrange a viewing and experience the charm of this wonderful house for yourself.
The vendor informs us that the property is thought to be constructed of stone and cob under a slate tiled roof. The extension being constructed of block and render. Your surveyor or conveyancer may be able to clarify further following their investigations.
Heating: Gas Combi boiler (Underfloor heating).
Mains water - Mains electric - Mains drainage – Mains gas - Landline telephone.
Mobile phone and Broadband coverage: Refer to Ofcom checker. https://www.ofcom.org.uk/phones-and-broadband/coverage-and-speeds/ofcom-checker
Torrington Office – Award-Winning Estate Agents
Our Torrington estate agents deliver trusted property advice and professional service across all property types. Known for integrity and attention to detail, our team achieves excellent results marketing homes and property for sale in Torrington. We highlight local attractions including RHS Rosemoor Gardens and The Commons to engage motivated buyers. Recognised within the British Property Awards network, our branch has earned a strong reputation for service and reliability.
Contact our Torrington office today to book your free valuation or expert consultation.
Mobile phone and Broadband coverage: Refer to Ofcom checker. https://www.ofcom.org.uk/phones-and-broadband/coverage-and-speeds/ofcom-checker
Torrington Office – Award-Winning Estate Agents
Our Torrington estate agents deliver trusted property advice and professional service across all property types.
Brochure (PDF 3.2MB)
Contact Us
Request a viewing for ' Torrington, EX38 8BT '
If you are interested in this property, you can fill in your details using our enquiry form and a member of our team will get back to you.










