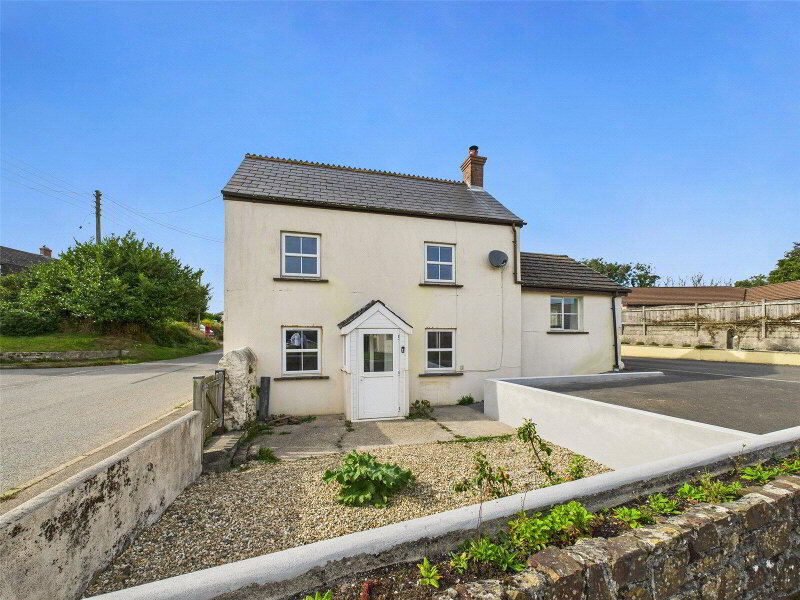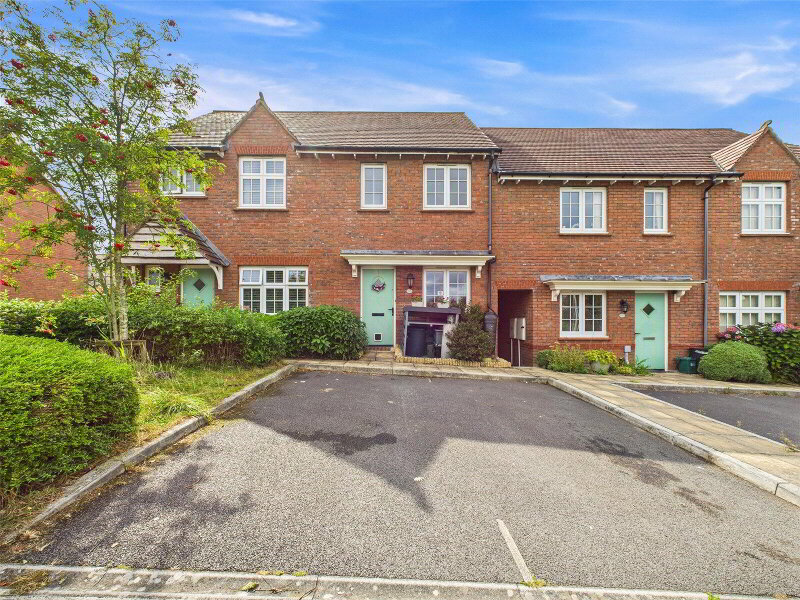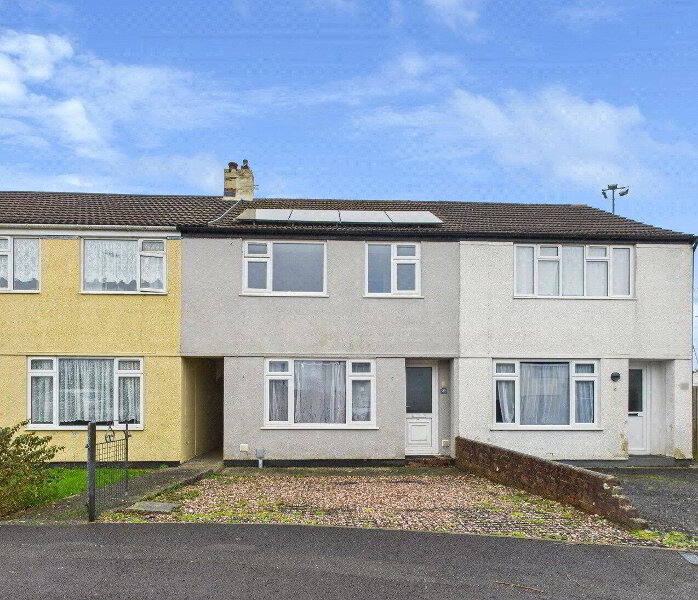This site uses cookies to store information on your computer
Read more
Add to Shortlist
Remove
Shortlisted
Sutcombe, Holsworthy
Sutcombe, Holsworthy
Sutcombe, Holsworthy
Sutcombe, Holsworthy
Sutcombe, Holsworthy
Sutcombe, Holsworthy
Sutcombe, Holsworthy
Sutcombe, Holsworthy
Sutcombe, Holsworthy
Sutcombe, Holsworthy
Sutcombe, Holsworthy
Sutcombe, Holsworthy
Sutcombe, Holsworthy
Sutcombe, Holsworthy
Sutcombe, Holsworthy
Sutcombe, Holsworthy
Sutcombe, Holsworthy
Sutcombe, Holsworthy
Sutcombe, Holsworthy
Sutcombe, Holsworthy
Sutcombe, Holsworthy
Sutcombe, Holsworthy
Sutcombe, Holsworthy
Sutcombe, Holsworthy
Sutcombe, Holsworthy
Sutcombe, Holsworthy
Get directions to
, Sutcombe, Holsworthy EX22 7PL
Points Of Interest
What's your home worth?
We offer a FREE property valuation service so you can find out how much your home is worth instantly.
Key Features
- •END TERRACE HOUSE
- •3 BEDROOMS
- •FRONT AND REAR GARDEN
- •OFF ROAD PARKING
- •SINGLE GARAGE
- •SOUGHT AFTER VILLAGE LOCATION
- •SUPERB COUNTRYSIDE VIEWS
- •EPC E & COUNCIL TAX BAND B
Options
FREE Instant Online Valuation in just 60 SECONDS
Click Here
Property Description
Additional Information
An opportunity to acquire this 3 bedroom, end-terraced house enjoying superb rural views over the surrounding countryside. The property benefits from front and rear gardens, off road parking, and single garage. EPC rating E and Council Tax Band B. Available with no onward chain.
- Entrance Hall
- 1.37m x 0.97m (4'6" x 3'2")
Internal door to living room. Access to useful storage cupboard. - Kitchen/Diner
- 4.75m x 2.36m (15'7" x 7'9")
A fitted kitchen comprising a range of wall and base mounted units with work surfaces over, incorporating a stainless steel 1 1/2 sink drainer unit with mixer tap and 4 ring electric hob with extractor over. Built in eye level oven and grill. Integrated fridge/freezer and dishwasher. Ample room for dining table and chairs. Windows to front and rear. - Living Room
- 3.86m x 3.78m (12'8" x 12'5")
Spacious, light and airy reception room with windows to front and rear elevations. Feature fireplace housing wood burning stove. Ample room for sitting room suite. Stairs leading to first floor landing. - Rear Hallway
- 1.6m x 0.97m (5'3" x 3'2")
Gives access to the laundry cupboard housing the washing machine and tumble dryer and useful storage cupboard. External door leading to the enclosed and private rear garden. - First Floor Landing
- 2.57m x 1m (8'5" x 3'3")
Gives access to the 3 bedrooms, family bathroom and airing cupboard. Window to rear elevation. - Bedroom 1
- 3.76m x 2.77m (12'4" x 9'1")
Double bedroom with built in wardrobes. Window to front elevation, enjoying stunning views of the surrounding countryside. - Bedroom 2
- 3.15m x 2.29m (10'4" x 7'6")
Double bedroom with window to front elevation, with lovely views of the surrounding fields. - Bedroom 3
- 2.06m x 1.88m (6'9" x 6'2")
Single bedroom or office space. Window to front elevation. - Bathroom
- 2.24m x 1.5m (7'4" x 4'11")
A fitted suite comprising a panel bath with electric shower attachment over, pedestal wash hand basin, close coupled WC and heated towel rail. Frosted window to rear elevation. - Outside
- The property is approached via its own tarmac drive, providing off road parking for 1 vehicle. The driveway gives access to the single garage and garden gate. The rear garden is principally laid to lawn and decorated with a variety of mature flowers and shrubs and bordered by close boarded wooden fencing. Adjoining the rear of the property is an area of hardstanding, providing the ideal spot for alfresco dining and entertaining. The front garden is laid to lawn and bordered by an attractive stone wall, which has been planted with a range of colourful flowers and shrubs. A paved path gives access to the front entrance door.
- Services
- Mains water, electricity and drainage. Electric heaters and immersion.
- EPC Rating
- EPC rating E (54), with the potential to be B (87). Valid until October 2031.
- Council Tax Banding
- Band 'B' (please note this council band may be subject to reassessment).
FREE Instant Online Valuation in just 60 SECONDS
Click Here
Contact Us
Request a viewing for ' Sutcombe, Holsworthy, EX22 7PL '
If you are interested in this property, you can fill in your details using our enquiry form and a member of our team will get back to you.










