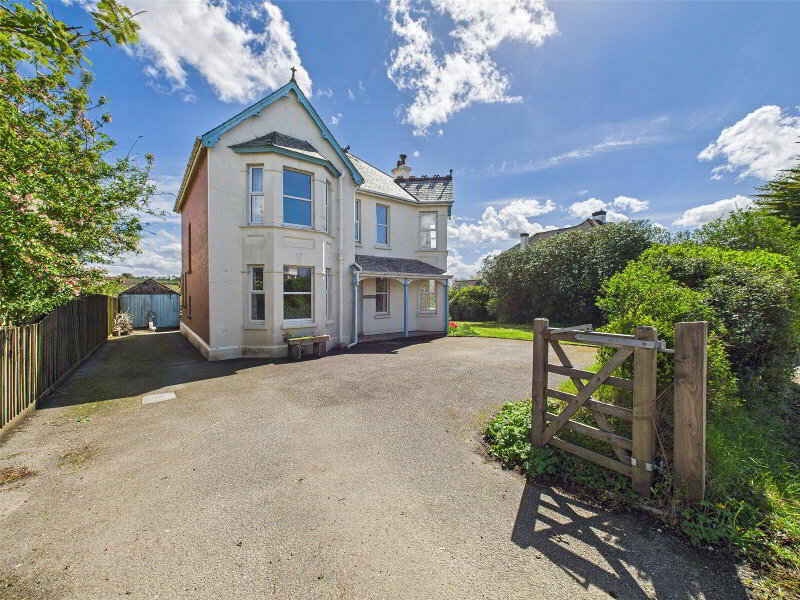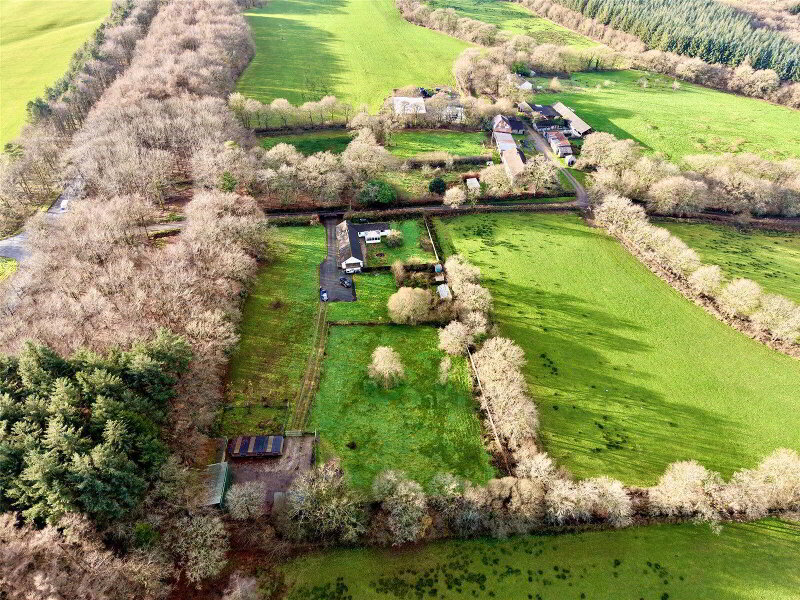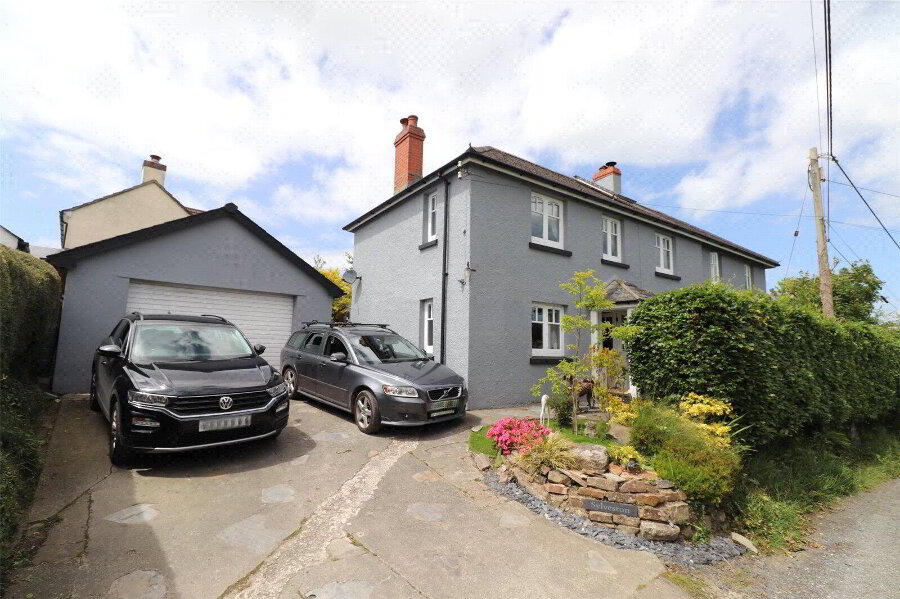This site uses cookies to store information on your computer
Read more
Back
Staddon Road, Holsworthy, EX22 6NH
Detached House
4 Bedroom
3 Reception
2 Bathroom
Sale agreed
£499,950
Add to Shortlist
Remove
Shortlisted
Staddon Road, Holsworthy
Staddon Road, Holsworthy
Staddon Road, Holsworthy
Staddon Road, Holsworthy
Staddon Road, Holsworthy
Staddon Road, Holsworthy
Staddon Road, Holsworthy
Staddon Road, Holsworthy
Staddon Road, Holsworthy
Staddon Road, Holsworthy
Staddon Road, Holsworthy
Staddon Road, Holsworthy
Staddon Road, Holsworthy
Staddon Road, Holsworthy
Staddon Road, Holsworthy
Staddon Road, Holsworthy
Staddon Road, Holsworthy
Staddon Road, Holsworthy
Staddon Road, Holsworthy
Staddon Road, Holsworthy
Staddon Road, Holsworthy
Staddon Road, Holsworthy
Staddon Road, Holsworthy
Staddon Road, Holsworthy
Staddon Road, Holsworthy
Staddon Road, Holsworthy
Staddon Road, Holsworthy
Staddon Road, Holsworthy
Staddon Road, Holsworthy
Staddon Road, Holsworthy
Staddon Road, Holsworthy
Staddon Road, Holsworthy
Staddon Road, Holsworthy
Staddon Road, Holsworthy
Staddon Road, Holsworthy
Staddon Road, Holsworthy
Staddon Road, Holsworthy
Staddon Road, Holsworthy
Get directions to
, Staddon Road, Holsworthy EX22 6NH
Points Of Interest
What's your home worth?
We offer a FREE property valuation service so you can find out how much your home is worth instantly.
Key Features
- •SPACIOUS AND VERSATILE DETACHED HOUSE
- •WELL PRESENTED THROUGHOUT
- •4 DOUBLE BEDROOMS
- •4 RECEPTION ROOMS
- •OFF ROAD PARKING FOR SEVERAL VEHICLES
- •GENEROUS FRONT AND REAR GARDEN
- •DETACHED GARAGE/WORKSHOP
- •QUIET AND RURAL LOCATION
- •STUNNING COUNTRYSIDE VIEWS
Options
FREE Instant Online Valuation in just 60 SECONDS
Click Here
Property Description
Additional Information
An exciting opportunity to acquire this spacious and versatile detached family residence offering well-presented accommodation comprising kitchen/diner, separate dining room, living room, conservatory and snug on the ground floor, complimented by 4 double bedrooms, a shower room and bathroom on the first floor. The residence also benefits from a generous plot, detached garage/workshop and stunning countryside views. EPC D and council tax band D.
- Entrance Porch
- 0.86m x 0.74m (2'10" x 2'5")
Internal door to Snug. - Snug
- 6.1m x 2.97m (20'0" x 9'9")
Light and airy reception room with feature fireplace housing wood burning stove, with stone surround and slate hearth. Window to side elevation. - Kitchen/Diner
- 5.77m x 2.95m (18'11" x 9'8")
A fitted kitchen comprising a range of wall and base mounted units with work surfaces over, incorporating a ceramic sink drainer unit with mixer. Space for electric oven with extractor over. Space for free standing fridge/freezer and plumbing for dishwasher. Ample room for dining table and chairs. Window to front and rear elevations. - Living Room
- 5.97m x 4.65m (19'7" x 15'3")
Generous reception room with window to side and rear elevations. Ample room for large sitting room suite. - Separate Dining Room
- 4.65m x 3.48m (15'3" x 11'5")
Ample room for large dining table and chairs. Window to side elevation. - Conservatory
- 3.5m x 3.18m (11'6" x 10'5")
Windows to front and side elevations. Double doors to front elevation, leading to the patio area. - Utility Room
- 2.97m x 2.26m (9'9" x 7'5")
Window to rear elevation. Additional storage. Space for tumble dryer. - Porch
- 2.41m x 1.45m (7'11" x 4'9")
Space to store shoes and coats. Windows to side and rear elevations. Double doors to front elevation. - First Floor Landing
- Gives access to the 4 double bedrooms, shower room and bathroom.
- Bedroom 1
- 5.87m x 3.18m (19'3" x 10'5")
Generous double bedroom with built in wardrobes. Twin windows to side elevation, enjoying views of the surrounding countryside. - Bedroom 2
- 3.94m x 3.48m (12'11" x 11'5")
Spacious double bedroom with window to rear elevation. - Bedroom 3
- 3.8m x 3.5m (12'6" x 11'6")
Large double bedroom window to front elevation. - Bedroom 4
- 3.43m x 3.38m (11'3" x 11'1")
Double bedroom with double glazed French patio doors to side elevation, leading to balcony area, enjoying far reaching views of the surrounding countryside. - Shower Room
- 2.4m x 1.96m (7'10" x 6'5")
A fitted suite comprising a shower cubicle with electric shower over, inset wash hand basin and low flush WC. Frosted window to front elevation. - Bathroom
- 2.7m x 2.24m (8'10" x 7'4")
A matching suite comprising jacuzzi bath, separate shower cubicle with electric shower over, pedestal wash hand basin, low flush WC and heated towel rail. Velux window. - Outside
- The property is approached via its own drive providing off road parking for several vehicles. The drive gives access to the detached garage/workshop, main house, front and rear garden. The front garden is principally laid to lawn and bordered by mature hedges and stock proof fencing. Within the garden there are 2 large patio areas providing the ideal spot for alfresco dining and entertaining, 1 adjoins the conservatory and the other to the side of the house. To the rear of the property is a private garden area, which is principally laid to lawn and decorated with a variety of mature flowers and shrubs and bordered by close boarded wooden fencing, providing a high degree of privacy.
- Garage/Workshop
- Detached workshop (17'07" x 7'04"), garage (27'10" x 9"), store room (8" x 6'10") and Laundry Room (6'08" x 6'01"). Power, light and water connected.
- Services
- Mains water and electricity. Private drainage. Oil fired central heating.
- EPC Rating
- EPC rating D (64), with the potential to be C (75). Valid until Jan 2035.
- Council Tax Banding
- Band 'D' (please note this council band may be subject to reassessment).
- Agents Note
- Before any sale is formally agreed, we have a legal obligation under the Money Laundering regulations and Terrorist Financing Act 2017 to obtain proof of your identity and of your address, take copies and retain on file for five years and will only be used for this purpose. We carry out this through a secure platform to protect your data. Each purchaser will be required to pay £20 upon an offer verbally being agreed to carry out these checks prior to the property being advertised as sale agreed.
Brochure (PDF 4.5MB)
FREE Instant Online Valuation in just 60 SECONDS
Click Here
Contact Us
Request a viewing for ' Staddon Road, Holsworthy, EX22 6NH '
If you are interested in this property, you can fill in your details using our enquiry form and a member of our team will get back to you.










