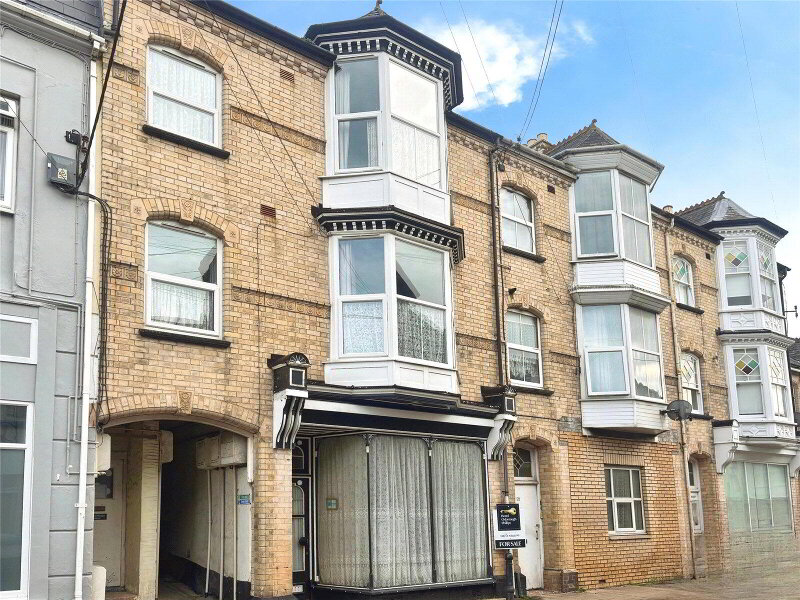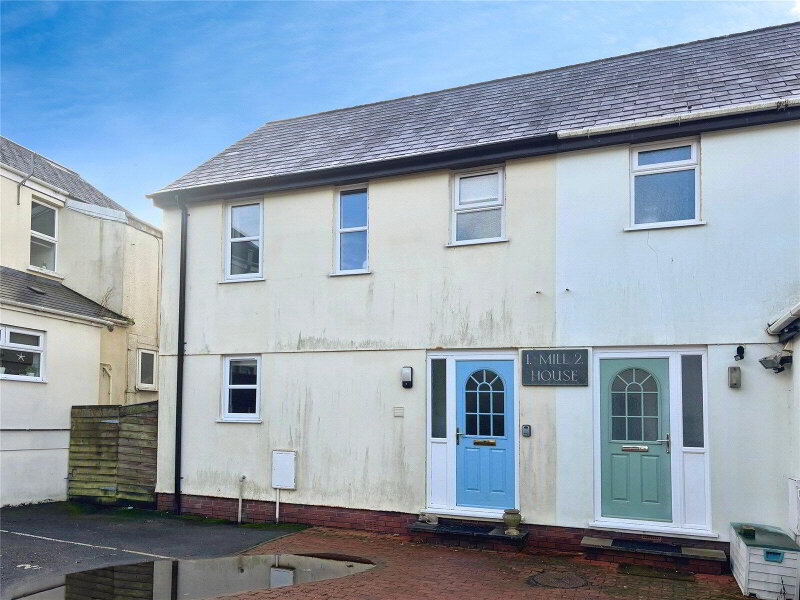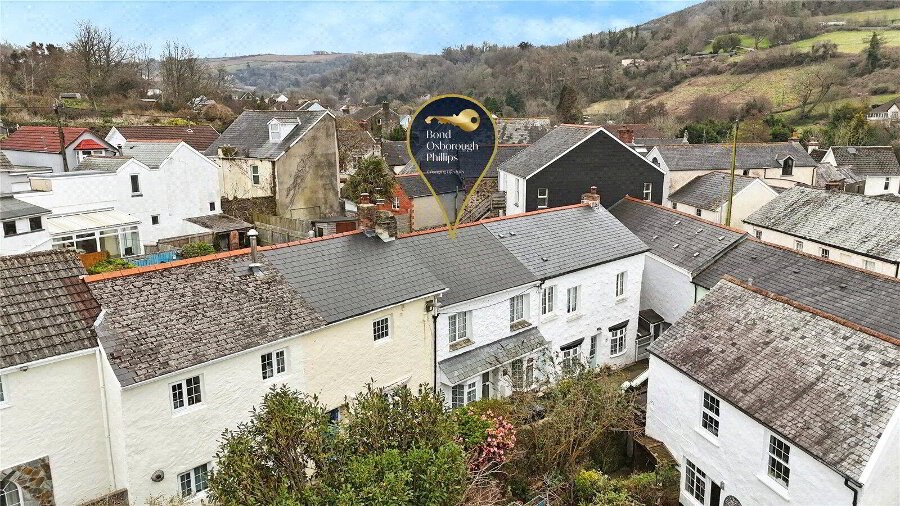This site uses cookies to store information on your computer
Read more
Get directions to
, Shute Lane, Combe Martin, Ilfracombe EX34 0EU
What's your home worth?
We offer a FREE property valuation service so you can find out how much your home is worth instantly.
- •Three spacious bedrooms
- •Multi-fuel burner
- •Bay window
- •Understairs storage
- •Well-equipped kitchen
- •French doors to patio
- •Lovely rear garden
- •Peaceful location
- •EPC Rating D
- •Permit Parking nearby
Additional Information
This charming three-bedroom terraced property, featuring two reception rooms, a well-equipped kitchen, a tranquil garden with a BBQ area, and an attic room, offers an ideal and serene setting for families or couples.
This charming terraced property is now on the market, ideally suited for families or couples. Boasting three bedrooms, two of which are double-sized and filled with and a single bedroom, the house provides ample space for comfort. The bathroom includes a shower and a panelled bath, ensuring a relaxing experience.
The property features two reception rooms, the lounge of which comes with a multi-fuel burner and a bay window, perfect for cosy evenings. The second reception room provides under stairs storage, optimizing the use of space and direct access to the kitchen meaning this reception room would be great as a dining room. The well-equipped kitchen, complete with an integrated hob and oven, ensures easy meal preparation.
From the kitchen, a lobby leads to a cloakroom and French doors open onto a lovely rear patio area and garden, offering a tranquil outdoor living space. Unique property features include a BBQ area, a beautiful garden, and an attic room, adding to the charm and functionality of the property.
Situated in a peaceful location, this property provides a serene setting while still being conveniently located. Whether you're a family looking for a place to call home or a couple seeking a peaceful retreat, this property could be just what you're looking for.
Energy Performance Rating: D
- Main Entrance
- Door leading to;
- Entrance Porch
- Period tiled flooring, door leading to;
- Entrance Hall
- Stairs to upper floor, radiator, period tiled flooring, door leading to;
- Lounge
- 3.89m x 3.89m (12'9" x 12'9")
UPVC double glazed sash bay window to front elevation, picture rails, feature fireplace housing multi fuel burner, double radiator. - Dining Room
- 4.01m x 3.56m (13'2" x 11'8")
UPVC double glazed sliding sash window to rear elevation, useful under stairs storage cupboard, double radiator, recess, door leading to; - Kitchen
- 3.76m x 2.64m (12'4" x 8'8")
UPVC double glazed window to side elevation, a range of wall and base units work surface over, stainless steel sink and drainer inset to work surface, splash backing, plumbing and space for washing machine, dishwasher, integrated indesit oven with electric hob and hood over, space for fridge freezer, door leading to pantry, radiator, French Doors to rear garden, door leading to; - Cloakroom
- Low level push button W.C., wash hand basin.
- First Floor
- Landing
- Doors leading to;
- Bedroom One
- 4.34m x 3.12m (14'3" x 10'3")
UPVC double glazed sash window to front elevation and radiator. - Bedroom Two
- 3.45m x 3.12m (11'4" x 10'3")
UPVC double glazed sash window to rear elevation and radiator. - Bedroom Three
- 2.44m x 1.83m (8'0" x 6'0")
UPVC double glazed sash window to front elevation and radiator. - Bathroom
- 2.82m x 2.3m (9'3" x 7'7")
UPVC double glazed opaque sash window to front elevation, three peice suite comprising bath, a corner shower cublice, low level push button W.C., wash hand basin, tiled splash backing. - Attic Room
- Currently used as guest room, Power.
- Agents Notes
- Council Tax Band B (NDDC) Energy Performance Rating is G currently however this is in the process of being renewed). Constructed from traditional brick and equipped with essential mains utilities including water, gas and electricity. This property is no flood risk and is readily connected to mobile and broadband services.
Disclaimer
Bond Oxborough Phillips (“the Agent”) strives for accuracy in property listings, but details such as descriptions, measurements, tenure, and council tax bands require verification. Information is sourced from sellers, landlords, and third parties, and we accept no liability for errors, omissions, or changes.
Under the Consumer Protection from Unfair Trading Regulations 2008, we disclose material information to the best of our knowledge. Buyers and tenants must conduct their own due diligence, including surveys, legal advice, and financial checks.
The Agent is not liable for losses from reliance on our listings. Properties may be amended or withdrawn at any time. Third-party services recommended are independent, and we are not responsible for their advice or actions.
In order to market a property with Bond Oxborough Phillips or to proceed with an offer, vendors and buyers must complete financial due diligence and Anti-Money Laundering (AML) checks as required by law. We conduct biometric AML checks at £15 (inc. VAT) per buyer, payable before verification. This fee is non-refundable. By submitting an offer, you agree to these terms.
Contact Us
Request a viewing for ' Shute Lane, Combe Martin, Ilfracombe, EX34 0EU '
If you are interested in this property, you can fill in your details using our enquiry form and a member of our team will get back to you.










