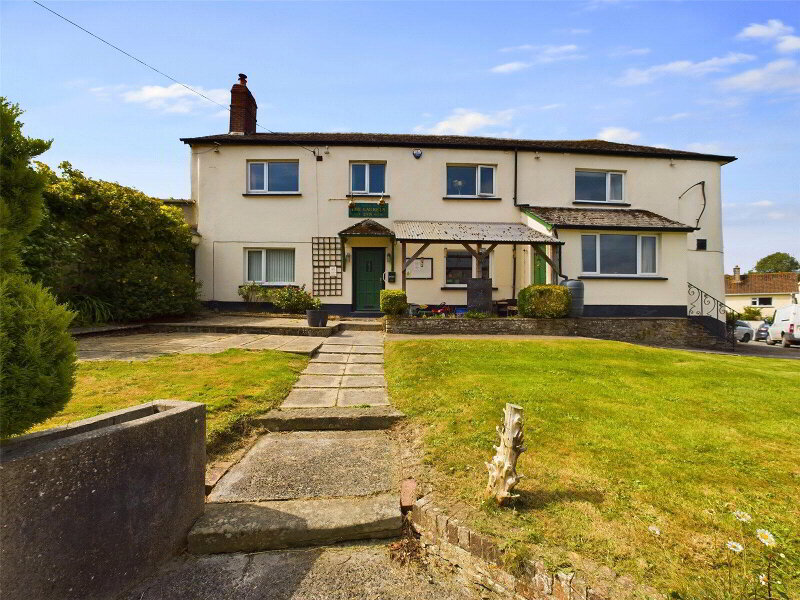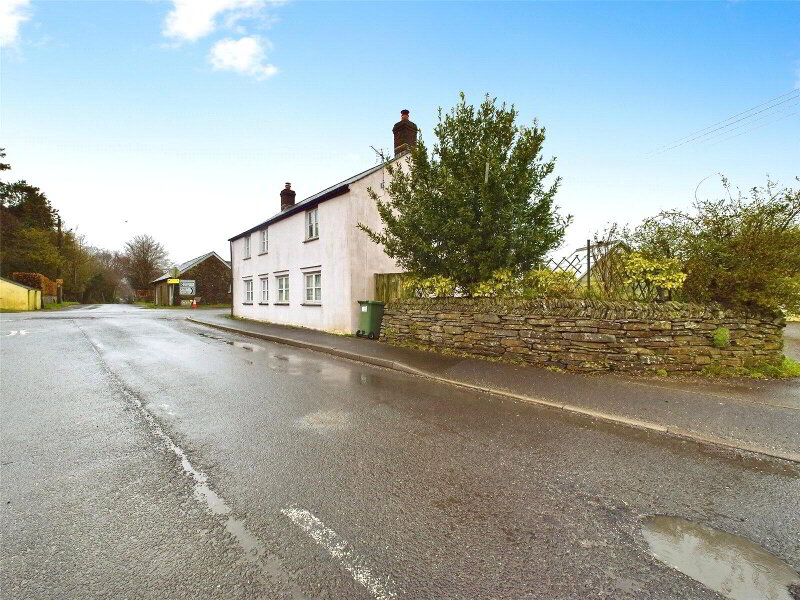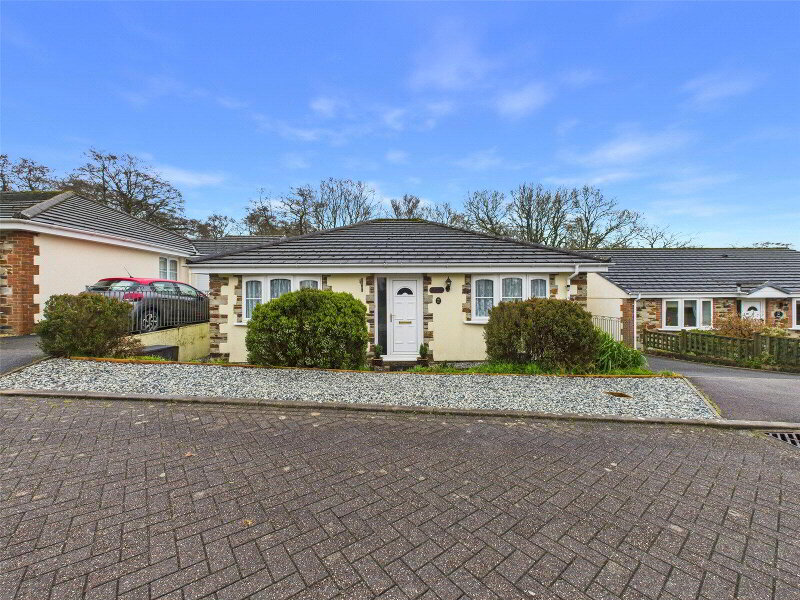This site uses cookies to store information on your computer
Read more
Back
Shebbear, Beaworthy, EX21 5SG
Semi-detached Cottage
3 Bedroom
2 Reception
1 Bathroom
Sale agreed
£290,000
Add to Shortlist
Remove
Shortlisted
Shebbear, Beaworthy
Shebbear, Beaworthy
Shebbear, Beaworthy
Shebbear, Beaworthy
Shebbear, Beaworthy
Shebbear, Beaworthy
Shebbear, Beaworthy
Shebbear, Beaworthy
Shebbear, Beaworthy
Shebbear, Beaworthy
Shebbear, Beaworthy
Shebbear, Beaworthy
Shebbear, Beaworthy
Shebbear, Beaworthy
Shebbear, Beaworthy
Shebbear, Beaworthy
Shebbear, Beaworthy
Shebbear, Beaworthy
Shebbear, Beaworthy
Shebbear, Beaworthy
Shebbear, Beaworthy
Shebbear, Beaworthy
Shebbear, Beaworthy
Shebbear, Beaworthy
Shebbear, Beaworthy
Shebbear, Beaworthy
Shebbear, Beaworthy
Shebbear, Beaworthy
Shebbear, Beaworthy
Get directions to
, Shebbear, Beaworthy EX21 5SG
Points Of Interest
What's your home worth?
We offer a FREE property valuation service so you can find out how much your home is worth instantly.
Key Features
- •SEMI DETACHED CHARACTER COTTAGE
- •3 BEDROOMS AND 2 RECEPTION ROOMS
- •ENCLOSED REAR GARDEN
- •OFF ROAD PARKING SPACE
- •SOUGHT AFTER VILLAGE LOCATION
- •WALKING DISTANCE TO A RANGE OF AMENITIES
- •EPC RATING C & COUNCIL TAX BAND B
Options
FREE Instant Online Valuation in just 60 SECONDS
Click Here
Property Description
Additional Information
Situated within the sought after village of Shebbear, being within walking distance to a range of amenities is 2 Halwill Cottages. This charming character cottages offers well-presented and versatile accommodation throughout. The residence benefits from a range of traditional character features, off road parking, front and rear garden, with lovely views of the surrounding countryside. EPC C.
- Entrance Porch
- 1.63m x 0.76m (5'4" x 2'6")
External door to front garden, internal door to inner hall. Windows to front and side elevations. - Entrance Hall
- 3.89m x 2.57m (12'9" x 8'5")
Gives access to the kitchen, living room, dining room and utility room. Staircase leading to first floor landing. Access to understairs storage area. - Kitchen/Diner
- 4.2m x 2.62m (13'9" x 8'7")
Fitted with a range of wall and base mounted units with work surfaces over, incorporating a stainless-steel sink drainer unit with mixer tap. "Everhot" cooker with extractor over and fridge included in sale. Space and plumbing for dishwasher if required. Window to front and rear elevations. Room for small dining table and chairs. - Living Room
- 3.76m x 3.7m (12'4" x 12'2")
A cosy reception room with feature inglenook fireplace housing a wood effect electric wrought iron stove and traditional clome oven with stone surround, slate hearth and wooden mantle. There is a lined flue to fit a woodburning stove if required. Ample room for sitting room suite. Window to front elevation. - Utility Room
- 2.24m x 1.73m (7'4" x 5'8")
Space for freezer and plumbing for washing machine and power points for tumble dryer and fridge freezer. Electric fan and shelving. Window to side elevation. - Dining Room
- 3.1m x 2.97m (10'2" x 9'9")
Ample room for dining table and chairs. Window to rear elevation. - First Floor Landing
- Provides access to the 3 bedrooms and bathroom. Feature stain glass window.
- Bedroom 1
- 3.84m x 3.18m (12'7" x 10'5")
Spacious double bedroom with custom built double wardrobe with shelf and airing cupboard with hot water tank. Window to front elevation. - Bedroom 2
- 3.12m x 3.1m (10'3" x 10'2")
Double bedroom with window to rear elevation, enjoying views of the surrounding countryside. - Bedroom 3
- 2.3m x 2.1m (7'7" x 6'11")
Built in wardrobe. Window to front elevation. - Bathroom
- 3.1m x 2.08m (10'2" x 6'10")
A matching suite comprising panel bath with electric shower attachment over, pedestal wash hand basin and close coupled WC. 2 windows to side elevations. - Outside
- The property is approached via its own driveway providing off road parking for 1 vehicle. A metal gate gives access to the walled front garden which is decorated with a variety of potted and planted flowers and shrubs. A wooden gate to the rear of the drive provides access to the enclosed and easily maintained rear garden which is principally laid to lawn and decorated with a range of flowers and shrubs, and enjoys views of the surrounding countryside beyond. It also contains an outside boiler and bunded oil tank.
- Services
- Mains water, electricity and drainage. Oil fired central heating.
- EPC Rating
- EPC rating C (69), with the potiential of an A (97). Valid until July 2028.
- Council Tax Banding
- Band 'B' (please note this council band may be subject to reassessment).
- Agents Note
- Before any sale is formally agreed, we have a legal obligation under the Money Laundering regulations and Terrorist Financing Act 2017 to obtain proof of your identity and of your address, take copies and retain on file for five years and will only be used for this purpose. We carry out this through a secure platform to protect your data. Each purchaser will be required to pay £20 upon an offer verbally being agreed to carry out these checks prior to the property being advertised as sale agreed.
Brochure (PDF 6.1MB)
FREE Instant Online Valuation in just 60 SECONDS
Click Here
Contact Us
Request a viewing for ' Shebbear, Beaworthy, EX21 5SG '
If you are interested in this property, you can fill in your details using our enquiry form and a member of our team will get back to you.










