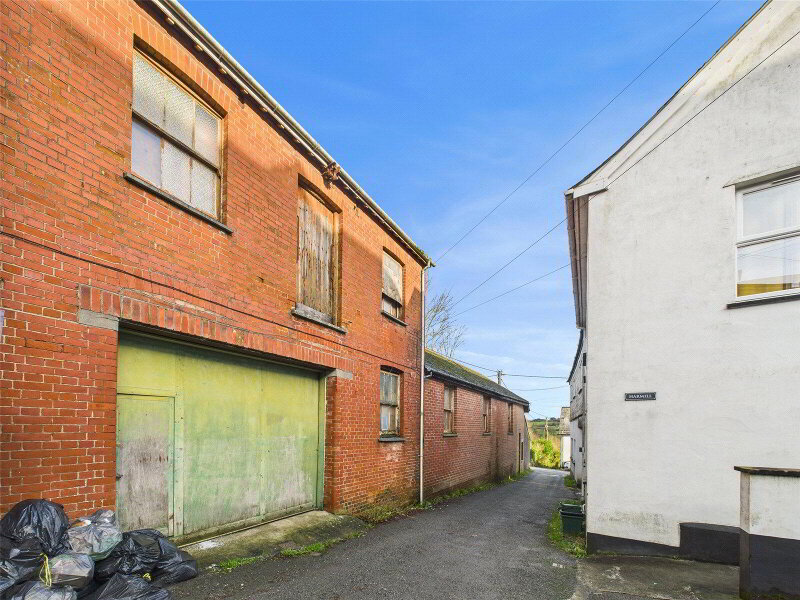This site uses cookies to store information on your computer
Read more
Add to Shortlist
Remove
Shortlisted
Plot, 1 Adjacent To Narracott Farm, Putford, Holsworthy
Plot, 1 Adjacent To Narracott Farm, Putford, Holsworthy
Plot, 1 Adjacent To Narracott Farm, Putford, Holsworthy
Plot, 1 Adjacent To Narracott Farm, Putford, Holsworthy
Plot, 1 Adjacent To Narracott Farm, Putford, Holsworthy
Plot, 1 Adjacent To Narracott Farm, Putford, Holsworthy
Plot, 1 Adjacent To Narracott Farm, Putford, Holsworthy
Plot, 1 Adjacent To Narracott Farm, Putford, Holsworthy
Plot, 1 Adjacent To Narracott Farm, Putford, Holsworthy
Plot, 1 Adjacent To Narracott Farm, Putford, Holsworthy
Plot, 1 Adjacent To Narracott Farm, Putford, Holsworthy
Plot, 1 Adjacent To Narracott Farm, Putford, Holsworthy
Plot, 1 Adjacent To Narracott Farm, Putford, Holsworthy
Plot, 1 Adjacent To Narracott Farm, Putford, Holsworthy
Get directions to
Plot, 1 Adjacent To Narracott Farm, Putford, Holsworthy EX22 7XL
Points Of Interest
What's your home worth?
We offer a FREE property valuation service so you can find out how much your home is worth instantly.
Key Features
- •1 OF 2 BUILDING PLOTS
- •PLANNING PERMISSION GRANTED
- •4 BEDROOM
- •2 ENSUITE
- •DETACHED GARARGE
- •GENEROUS SIZE PLOT
- •APPROXIMATELY 1/2 ACRE PADDOCK
- •QUIET RURAL LOCATION
- •CLEARED SITE
Options
FREE Instant Online Valuation in just 60 SECONDS
Click Here
Property Description
Additional Information
An exciting opportunity to acquire 1 of 2 buildings plots with planning permission granted for a detached 4 bedroom, 2 ensuite, family home with a double garage. The plot occupies a pleasant rural setting and will benefit from extensive off road parking, a large garden and a paddock of approximately 1/2 an acre.
- The proposed accommodation
- The proposed plans outline, walking into a spaciois entrance hallway with a downstairs toiler and a coats cupboard, a large open plan living space will house a kitchen, dining and living room area enjoying windows to three elevations, with a seperate sitting room, home office and a utility room completing the ground floor. On the first floor will be 4 double bedrooms with 2 ensuites and a family bathroom. The master bedroom also boasts a dressing room.
- Outside
- The property will boast a garage, with a tradional garage, open fronted car port and a covered store. The plot is of a generous size and will have extensive off road parking and large gardens with an adjoining paddock of approximately 1/2 an acre.
- The Plans
- Plans are available to view on the torridge planning portal with the reference - 1/1082/2024/FUL Demolition of rural buildings and erection of two dwellings with garden store/water purification shed and associated works in lieu of Class Q approval 1/0145/2024/AGMB (Self-build) Please note the agricultural buildings have now been demolished leaving a clear site.
- Agents Note
- Before any sale is formally agreed, we have a legal obligation under the Money Laundering regulations and Terrorist Financing Act 2017 to obtain proof of your identity and of your address, take copies and retain on file for five years and will only be used for this purpose. We carry out this through a secure platform to protect your data. Each purchaser will be required to pay £20 upon an offer verbally being agreed to carry out these checks prior to the property being advertised as sale agreed.
Brochure (PDF 2.1MB)
FREE Instant Online Valuation in just 60 SECONDS
Click Here
Contact Us
Request a viewing for ' Putford, Holsworthy, EX22 7XL '
If you are interested in this property, you can fill in your details using our enquiry form and a member of our team will get back to you.








