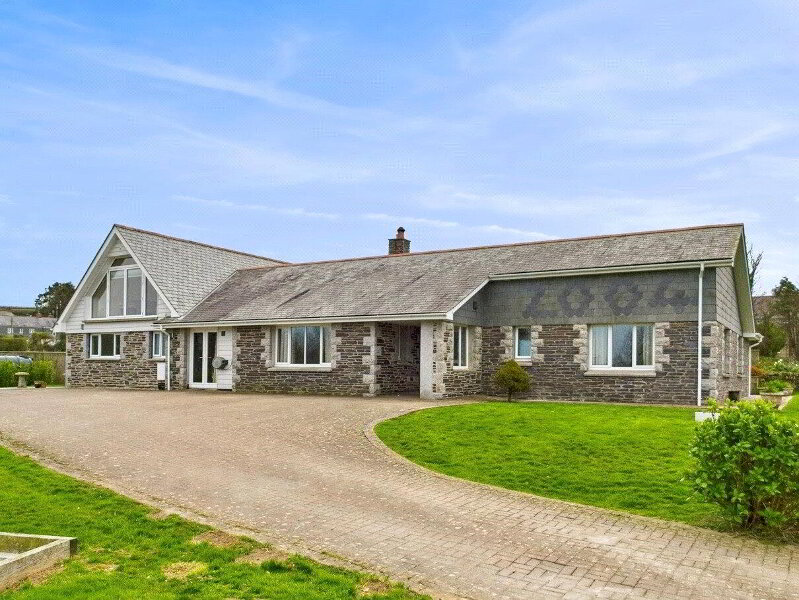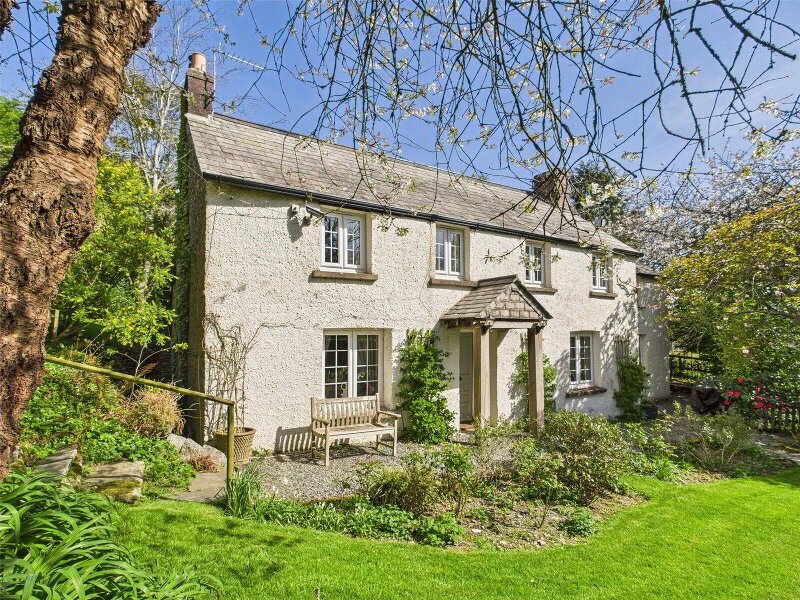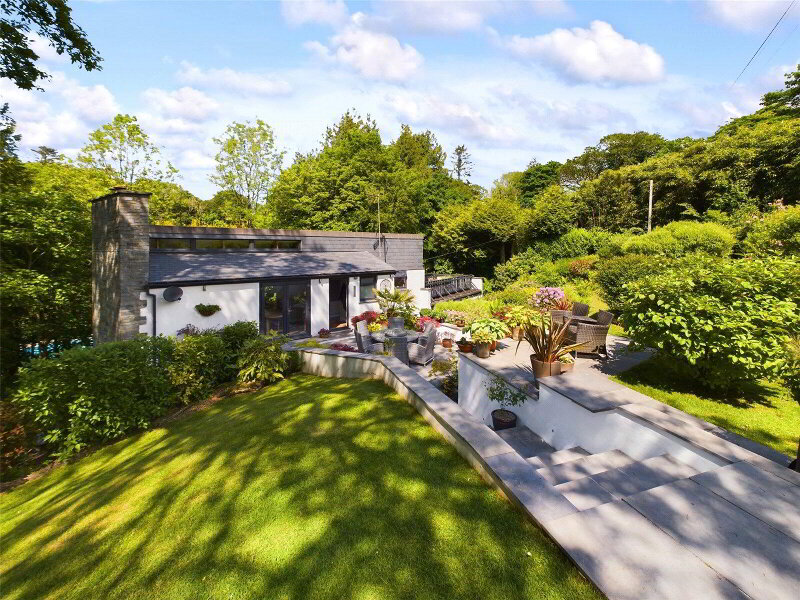This site uses cookies to store information on your computer
Read more
Pendoggett, St. Kew, Bodmin, PL30 3HH
What's your home worth?
We offer a FREE property valuation service so you can find out how much your home is worth instantly.
- •Impressive Detached Coastal Property
- •Family Bathroom & Master En-Suite
- •Stunning Sea Views
- •Spacious Kitchen/Dining Room
- •Practical Utility Room
- •Large Private Rear Garden
- •Off-Road Parking for Multiple Vehicles
- •Popular Coastal Location
- •Living Planning Permission (PA23/02367)
- •Detached Single Garage
- •Raised Rear Terrace
- •Council Banding - TBC
- •EPC - D
Additional Information
Penmarie is a stunning 4-bedroom detached coastal home with breathtaking sea views, a large rear garden, and a rear raised terrace.
The property also comes with live-approved planning permission for a 4-bedroom detached dwelling in the rear garden (PA23/02367), offering exciting future potential.
Located near the charming villages of Port Isaac, Port Gaverne, Rock, and Polzeath, this home combines contemporary living with endless possibilities.
Penmarie is ideally located close to the picturesque villages of Port Isaac, Port Gaverne, Rock, and Polzeath, offering a perfect balance of peaceful living and easy access to local amenities.
This is a fantastic property with endless potential and is an opportunity not to be missed.
Upon entry, you're welcomed into a spacious hallway that sets the tone for the home. The hallway provides access to a convenient downstairs bathroom, ideal for washing off after a day's exploration along the stunning North Coast. To the right, you'll find a triple-aspect living room, flooded with natural light and offering ample space for furnishings. The trendy wood-burning stove creates a cosy atmosphere, perfect for relaxing in the evenings.
Beyond the living room is the sunroom/snug, a delightful space offering the perfect place to unwind. The sunroom provides direct access to the large raised rear patio through floor-to-ceiling sliding doors, showcasing stunning views of the rear garden and the sea beyond.
Moving further through the home, you'll discover two generous ground-floor double bedrooms, each featuring large bay windows that bring in plenty of natural light. One of these bedrooms offers access to the loft space, which already includes Velux windows and presents the potential for a loft conversion, subject to the correct permissions.
The heart of the home is the spacious kitchen/dining room. This modern space, complete with a central island, offers an excellent area for meal prep with plenty of worktop space and contemporary appliances. The dining area is large enough to accommodate a 10-seater table, making it ideal for family gatherings. From the kitchen, there's also access to the rear terrace, creating an easy flow for alfresco dining. Adjacent to the kitchen/dining room is a large utility space, perfect for white goods, as well as a shower room for added convenience.
Upstairs, you'll find two more double bedrooms, including the master suite – a true standout. This spacious room features a Juliet balcony, dual aspect windows, and ample floor space. The private ensuite is a haven of relaxation, with a freestanding bath offering jaw-dropping sea views, a shower, WC, and basin. A further modern bathroom completes the first floor.
Externally, Penmarie sits on a vast plot with parking for multiple vehicles, a detached single garage for additional storage, a large private rear garden, and a hot tub room. The garden provides a tranquil retreat, and the live-approved planning permission for a 4-bedroom detached dwelling in the rear garden offers exciting future possibilities for further development.
Constructed in the 1930s from block cavity and render under a tiled roof, Penmarie underwent significant renovations in 2016, including rewiring, replumbing, and replastering. The kitchen and bathrooms were also completely updated, along with the installation of a new boiler and water system.
Brochure (PDF 988.1KB)
Contact Us
Request a viewing for ' Pendoggett, St. Kew, Bodmin, PL30 3HH '
If you are interested in this property, you can fill in your details using our enquiry form and a member of our team will get back to you.










