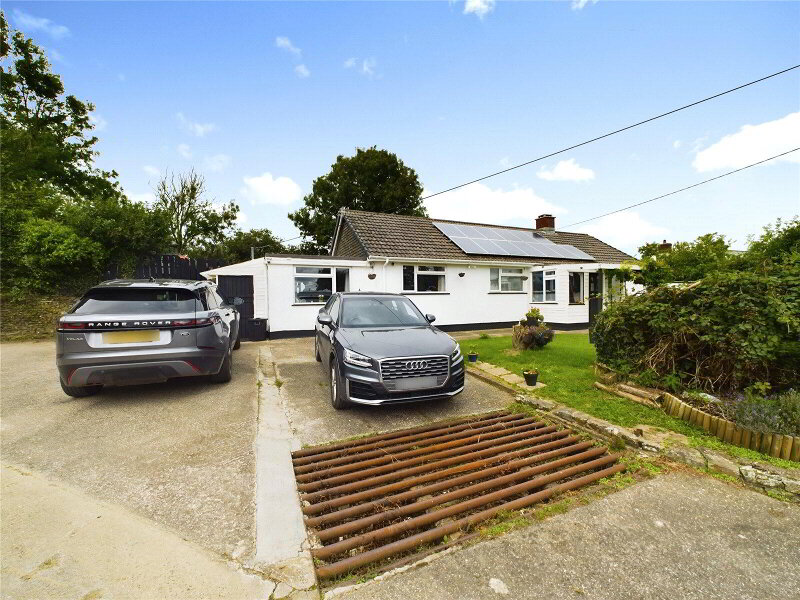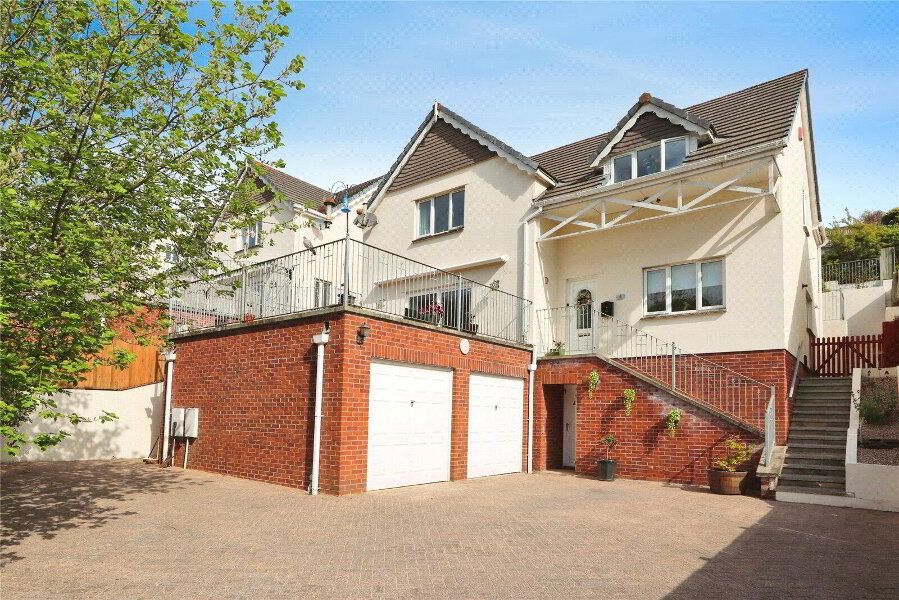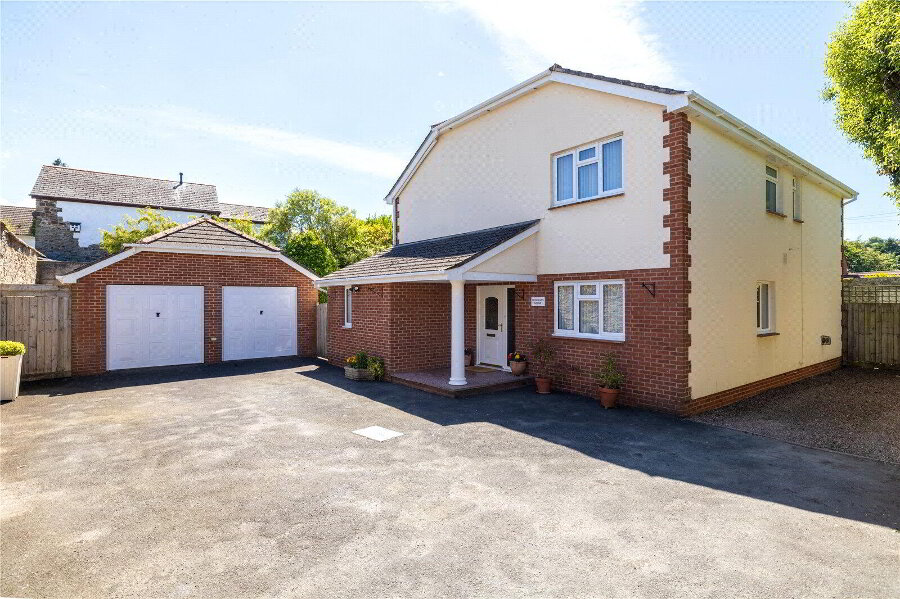This site uses cookies to store information on your computer
Read more
Add to Shortlist
Remove
Shortlisted
Parkham, Bideford
Parkham, Bideford
Parkham, Bideford
Parkham, Bideford
Parkham, Bideford
Parkham, Bideford
Parkham, Bideford
Parkham, Bideford
Parkham, Bideford
Parkham, Bideford
Parkham, Bideford
Parkham, Bideford
Parkham, Bideford
Parkham, Bideford
Parkham, Bideford
Parkham, Bideford
Parkham, Bideford
Parkham, Bideford
Parkham, Bideford
Parkham, Bideford
Parkham, Bideford
Parkham, Bideford
Parkham, Bideford
Parkham, Bideford
Parkham, Bideford
Parkham, Bideford
Parkham, Bideford
Parkham, Bideford
Parkham, Bideford
Parkham, Bideford
Parkham, Bideford
Get directions to
, Parkham, Bideford EX39 5UD
Points Of Interest
What's your home worth?
We offer a FREE property valuation service so you can find out how much your home is worth instantly.
Key Features
- •A GRAND DETCAHED HOUSE WITH DOUBLE GARAGE
- •5 Bedrooms (2 En-suite)
- •Family Bathroom & Home Office
- •Living Room with open fire
- •Well-equipped Kitchen / Breakfast Room
- •Separate Dining Room & impressive Conservatory
- •Located in a quiet family-friendly cul-de-sac
- •Extensive plot thought to be around half an acre
- •Exceptional rolling countryside views
- •This unique house is likely to appeal to broadly to families & couples & needs to be seen to be fully appreciated
FREE Instant Online Valuation in just 60 SECONDS
Click Here
Property Description
Additional Information
This grand 5 Bedroom detached house with Double Garage is located in a quiet family friendly cul-de-sac in the popular Devonshire village of Parkham. The house occupies an extensive plot thought to be around half an acre. The rolling countryside views that can be enjoyed from the back of the house and the garden are nothing short of exceptional.
The house has 5 generous Bedrooms with 2 En-suites, a family Bathroom and a Home Office for the remote worker. The highlights of the Ground Floor include a Living Room with a wonderful open fire, a well-equipped Kitchen / Breakfast Room, a separate Dining Room and an impressive Conservatory that looks out onto the rear garden.
The rear garden currently has a patio and an extensive lawn that will surely be the stuff of adventure for the younger members of the family. Potential purchasers will be able to make great use of the garden, and it could suit a variety of purposes, for instance it could be used to house a pony, it could serve as a market garden, or it would be great for games of football or cricket.
As well as a Double Garage, there is plentiful driveway parking.
Parkham itself has a great sense of community spirit and offers a village hall, a great pub, a butchers shop and a garage. There is also a well-regarded primary school.
This unique house is likely to appeal to broadly to families and couples and needs to be seen to be fully appreciated.
Entrance Hall UPVC double glazed entrance door to property front. Carpeted stairs rising to First Floor. Fitted carpet, radiator, coved ceiling.
Cloakroom Close couple WC and pedestal wash hand basin. Radiator, extractor fan.
Study 8'7" x 6'5" (2.62m x 1.96m). UPVC double glazed window to property front. Fitted desk and shelving. Fitted carpet, radiator.
Living Room 19'6" (5.94m) into bay window x 14'3" (4.34m). A charming room with bay window to property front. Open fire on a marble hearth with marble insert and wooden surround. Fitted carpet, 2 radiators, TV point, coved ceiling, wall lights. French doors to Dining Room.
Dining Room 9'4" x 11'9" (2.84m x 3.58m). UPVC double glazed sliding door to garden. Fitted carpet, radiator, coved ceiling.
Kitchen 9'6" x 13'1" (2.9m x 4m). A spacious Kitchen with UPVC double glazed window to rear garden. Equipped with a range of eye and base level cabinets with matching drawers, rolltop work surfaces with tiled splashbacking and 1.5 bowl sink and drainer with mixer tap over. Built-in eye level oven, built-in 4-ring hob with extractor canopy over. Space and plumbing for dishwasher. Space for fridge / freezer. Tiled flooring, radiator, coved ceiling. Opening to Breakfast Room.
Breakfast Room 9'11" x 9'6" (3.02m x 2.9m). Ample space for dining table. Tiled flooring, radiator, coved ceiling. UPVC double glazed sliding door to Conservatory.
Conservatory 12'9" x 14'7" (3.89m x 4.45m). A very spacious, light and airy Conservatory that looks out upon the extensive rear garden. Tiled flooring, wall mounted electric heater. UPVC double glazed windows and doors to garden.
Utility Room 5'11" x 9'3" (1.8m x 2.82m). Equipped with a range of eye and base level cabinets with matching drawers, rolltop work surfaces with tiled splashbacking and single bowl sink and drainer. Space and plumbing for washing machine and tumble dryer. Tiled flooring, extractor fan, radiator. Door to rear garden. Door to Garage.
Garage A generous space that has been partitioned in half offering plentiful storage. Power and light connected. Wall mounted electric heater. Door to driveway.
As the Garage has been partitioned, we have named one half of it as a Play Room as it could serve that purpose or a variety of other purposes whilst also remaining a very good size Single Garage. Of course, the whole could be opened up to create a unified Double Garage space once again.
First Floor Landing Hatch access to loft space. Door to built-in airing cupboard housing hot water tank and slatted linen shelving. Fitted carpet.
Bedroom 1 16'4" x 16'11" (4.98m x 5.16m). A spacious main Bedroom with UPVC double glazed window to property front allowing for plentiful natural light. A range of fitted dressing tables. Fitted carpet, radiator, coved ceiling. Opening to Dressing Room.
Dressing Room 8'3" (2.51m) x 7'1" (2.16m) excluding wardrobes. UPVC double glazed window to property rear providing great countryside views. Equipped with a range of built-in wardrobes, drawers and dressing table. Hatch access to loft space. Fitted carpet, radiator. Door to En-suite Bathroom.
En-suite Bathroom 9'7" x 6'7" (2.92m x 2m). UPVC obscure double glazed window. Close couple WC, bidet, shower enclosure, pedestal wash hand basin and bath with full wall tiling to area. Radiator, extractor fan, coved ceiling.
Bedroom 2 13' x 12'11" (3.96m x 3.94m). A spacious second Bedroom with UPVC double glazed window to property front. Fitted carpet, radiator, coved ceiling. Door to En-suite Shower Room.
En-suite Shower Room 7' x 5'9" (2.13m x 1.75m). UPVC double glazed window. Close couple WC, pedestal wash hand basin and corner shower enclosure. Radiator.
Bedroom 5 9'9" x 7'7" (2.97m x 2.3m). A lovely room with UPVC double glazed window offering countryside views. Fitted carpet, radiator, coved ceiling.
Bedroom 4 8'5" x 13'3" (2.57m x 4.04m). UPVC double glazed window overlooking the rear garden. Fitted carpet, radiator, coved ceiling.
Bathroom 6'3" x 6'8" (1.9m x 2.03m). UPVC obscure double glazed window. Bath with full wall tiling to area, close couple WC and pedestal wash hand basin. Extractor fan, radiator.
Bedroom 3 8'2" x 12'2" (2.5m x 3.7m). UPVC double glazed window. Wood effect flooring, radiator, coved ceiling.
Outside To the front of the property is a driveway providing off-road parking for up to 5 cars and leading to the Garage. There are hedge, fence and stone wall borders. There is rear access on one side of the house and the oil tank, which has the boiler directly behind it, is situated on the other. The house has great kerb appeal.
To the rear of the property is a very extensive garden comprising initially of a patio and then leading onto a wide and far-reaching lawn, again, with hedge and stone wall borders. The garden will be great for kids to play on and will be a paradise for those with green fingers. Countryside views can be enjoyed from the majority of the garden.
Directions
From Bideford Quay proceed towards Torrington. Upon reaching Landcross, take the right hand turning signposted Parkham. Continue on this road following the signs to the village. At the top of the hill, with the Church in front of you, turn left and follow the road for a short distance to where Pound Meadow will be situated on your left hand side. Proceed into the development to where number 12 will be situated on your left hand side clearly displaying a numberplate.
The house has 5 generous Bedrooms with 2 En-suites, a family Bathroom and a Home Office for the remote worker. The highlights of the Ground Floor include a Living Room with a wonderful open fire, a well-equipped Kitchen / Breakfast Room, a separate Dining Room and an impressive Conservatory that looks out onto the rear garden.
The rear garden currently has a patio and an extensive lawn that will surely be the stuff of adventure for the younger members of the family. Potential purchasers will be able to make great use of the garden, and it could suit a variety of purposes, for instance it could be used to house a pony, it could serve as a market garden, or it would be great for games of football or cricket.
As well as a Double Garage, there is plentiful driveway parking.
Parkham itself has a great sense of community spirit and offers a village hall, a great pub, a butchers shop and a garage. There is also a well-regarded primary school.
This unique house is likely to appeal to broadly to families and couples and needs to be seen to be fully appreciated.
Entrance Hall UPVC double glazed entrance door to property front. Carpeted stairs rising to First Floor. Fitted carpet, radiator, coved ceiling.
Cloakroom Close couple WC and pedestal wash hand basin. Radiator, extractor fan.
Study 8'7" x 6'5" (2.62m x 1.96m). UPVC double glazed window to property front. Fitted desk and shelving. Fitted carpet, radiator.
Living Room 19'6" (5.94m) into bay window x 14'3" (4.34m). A charming room with bay window to property front. Open fire on a marble hearth with marble insert and wooden surround. Fitted carpet, 2 radiators, TV point, coved ceiling, wall lights. French doors to Dining Room.
Dining Room 9'4" x 11'9" (2.84m x 3.58m). UPVC double glazed sliding door to garden. Fitted carpet, radiator, coved ceiling.
Kitchen 9'6" x 13'1" (2.9m x 4m). A spacious Kitchen with UPVC double glazed window to rear garden. Equipped with a range of eye and base level cabinets with matching drawers, rolltop work surfaces with tiled splashbacking and 1.5 bowl sink and drainer with mixer tap over. Built-in eye level oven, built-in 4-ring hob with extractor canopy over. Space and plumbing for dishwasher. Space for fridge / freezer. Tiled flooring, radiator, coved ceiling. Opening to Breakfast Room.
Breakfast Room 9'11" x 9'6" (3.02m x 2.9m). Ample space for dining table. Tiled flooring, radiator, coved ceiling. UPVC double glazed sliding door to Conservatory.
Conservatory 12'9" x 14'7" (3.89m x 4.45m). A very spacious, light and airy Conservatory that looks out upon the extensive rear garden. Tiled flooring, wall mounted electric heater. UPVC double glazed windows and doors to garden.
Utility Room 5'11" x 9'3" (1.8m x 2.82m). Equipped with a range of eye and base level cabinets with matching drawers, rolltop work surfaces with tiled splashbacking and single bowl sink and drainer. Space and plumbing for washing machine and tumble dryer. Tiled flooring, extractor fan, radiator. Door to rear garden. Door to Garage.
Garage A generous space that has been partitioned in half offering plentiful storage. Power and light connected. Wall mounted electric heater. Door to driveway.
As the Garage has been partitioned, we have named one half of it as a Play Room as it could serve that purpose or a variety of other purposes whilst also remaining a very good size Single Garage. Of course, the whole could be opened up to create a unified Double Garage space once again.
First Floor Landing Hatch access to loft space. Door to built-in airing cupboard housing hot water tank and slatted linen shelving. Fitted carpet.
Bedroom 1 16'4" x 16'11" (4.98m x 5.16m). A spacious main Bedroom with UPVC double glazed window to property front allowing for plentiful natural light. A range of fitted dressing tables. Fitted carpet, radiator, coved ceiling. Opening to Dressing Room.
Dressing Room 8'3" (2.51m) x 7'1" (2.16m) excluding wardrobes. UPVC double glazed window to property rear providing great countryside views. Equipped with a range of built-in wardrobes, drawers and dressing table. Hatch access to loft space. Fitted carpet, radiator. Door to En-suite Bathroom.
En-suite Bathroom 9'7" x 6'7" (2.92m x 2m). UPVC obscure double glazed window. Close couple WC, bidet, shower enclosure, pedestal wash hand basin and bath with full wall tiling to area. Radiator, extractor fan, coved ceiling.
Bedroom 2 13' x 12'11" (3.96m x 3.94m). A spacious second Bedroom with UPVC double glazed window to property front. Fitted carpet, radiator, coved ceiling. Door to En-suite Shower Room.
En-suite Shower Room 7' x 5'9" (2.13m x 1.75m). UPVC double glazed window. Close couple WC, pedestal wash hand basin and corner shower enclosure. Radiator.
Bedroom 5 9'9" x 7'7" (2.97m x 2.3m). A lovely room with UPVC double glazed window offering countryside views. Fitted carpet, radiator, coved ceiling.
Bedroom 4 8'5" x 13'3" (2.57m x 4.04m). UPVC double glazed window overlooking the rear garden. Fitted carpet, radiator, coved ceiling.
Bathroom 6'3" x 6'8" (1.9m x 2.03m). UPVC obscure double glazed window. Bath with full wall tiling to area, close couple WC and pedestal wash hand basin. Extractor fan, radiator.
Bedroom 3 8'2" x 12'2" (2.5m x 3.7m). UPVC double glazed window. Wood effect flooring, radiator, coved ceiling.
Outside To the front of the property is a driveway providing off-road parking for up to 5 cars and leading to the Garage. There are hedge, fence and stone wall borders. There is rear access on one side of the house and the oil tank, which has the boiler directly behind it, is situated on the other. The house has great kerb appeal.
To the rear of the property is a very extensive garden comprising initially of a patio and then leading onto a wide and far-reaching lawn, again, with hedge and stone wall borders. The garden will be great for kids to play on and will be a paradise for those with green fingers. Countryside views can be enjoyed from the majority of the garden.
Directions
From Bideford Quay proceed towards Torrington. Upon reaching Landcross, take the right hand turning signposted Parkham. Continue on this road following the signs to the village. At the top of the hill, with the Church in front of you, turn left and follow the road for a short distance to where Pound Meadow will be situated on your left hand side. Proceed into the development to where number 12 will be situated on your left hand side clearly displaying a numberplate.
FREE Instant Online Valuation in just 60 SECONDS
Click Here
Contact Us
Request a viewing for ' Parkham, Bideford, EX39 5UD '
If you are interested in this property, you can fill in your details using our enquiry form and a member of our team will get back to you.










